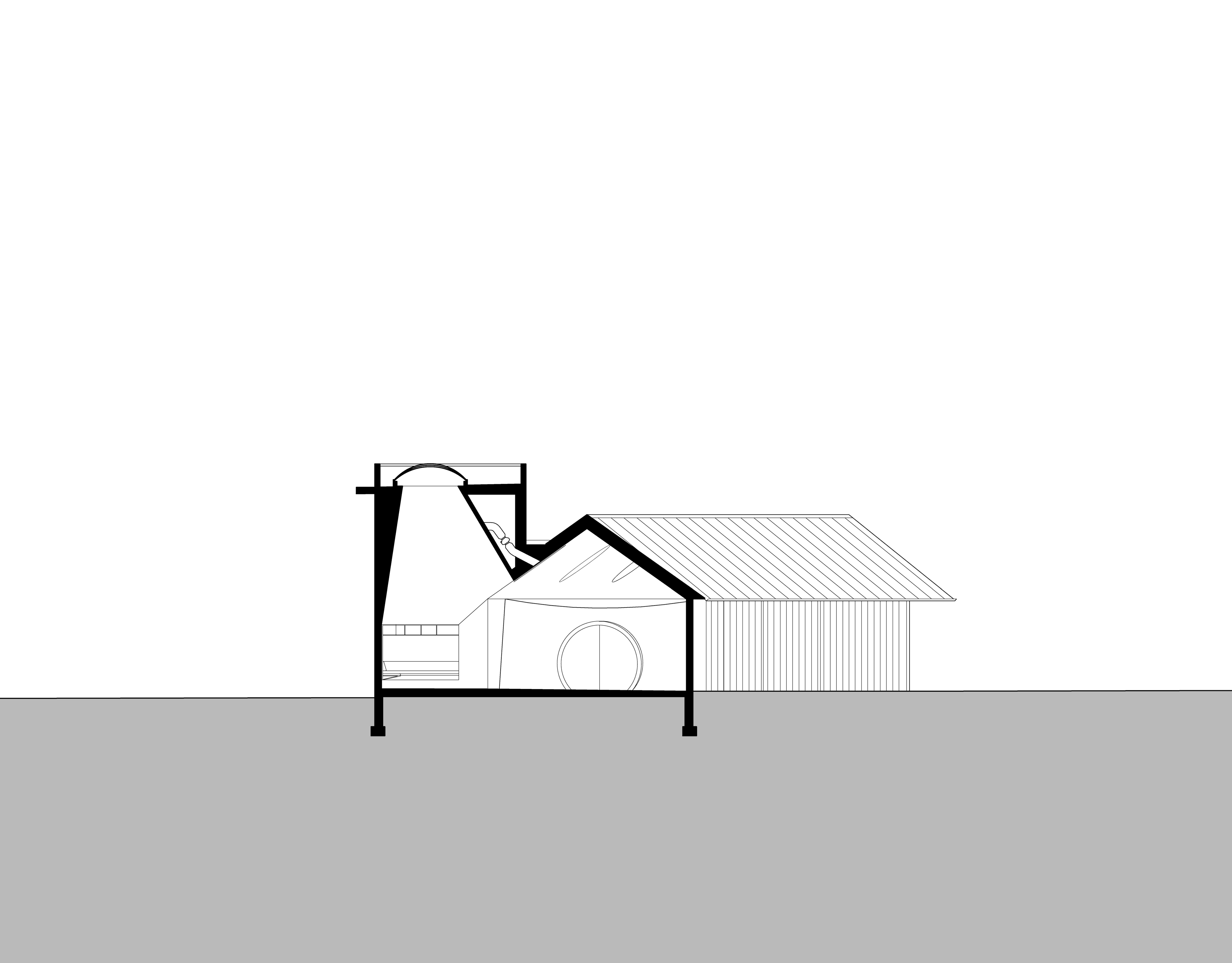A modern garage integrates with a landscaped setting, featuring a distinctive triangular pathway. Tall trees and dense grasses enhance the natural ambiance, complementing the geometric design and seamlessly blending architecture with nature
1/14
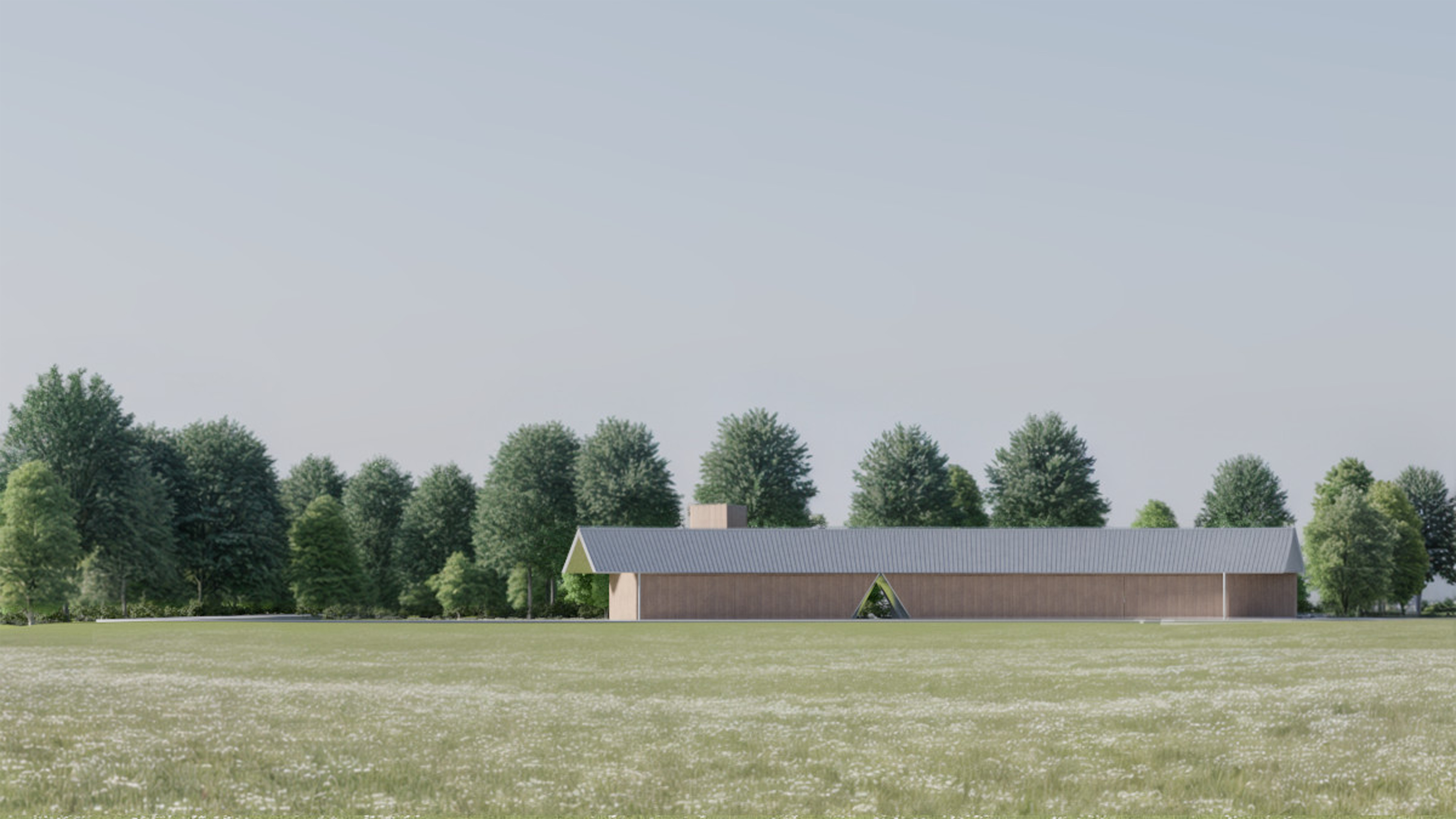
2/14
Project
10-Car Garage
What
Private Garage
Client
Undisclosed
Where
Morris, Illinois
Size
2,700 sf
Status
Concept Design 2024
Team
Kwong Von Glinow: Lap Chi Kwong, Alison Von Glinow; Nathan Geller, Tianjiao Wang, Benjamin Luebkemann, Jonah Laduca, Oana Giuglea, Jiachen Wang, Hai Truong, Nicholas Papas
Tucked away in the town of Morris, IL, the Meyer Residence—originally designed by the late Brininstool and Lynch—welcomes a new addition. As a weekend retreat for a car collector, the estate now calls for a 10-car garage with integrated storage for maintenance and a quiet space set apart from the main house. Referencing the region’s rural architecture, the design introduces a silo and a curved form that organizes the vehicles.
3/14
A gentle curve is introduced to soften the geometric form, integrating the structure with its surroundings and creating a dynamic yet functional space for car display and storage.
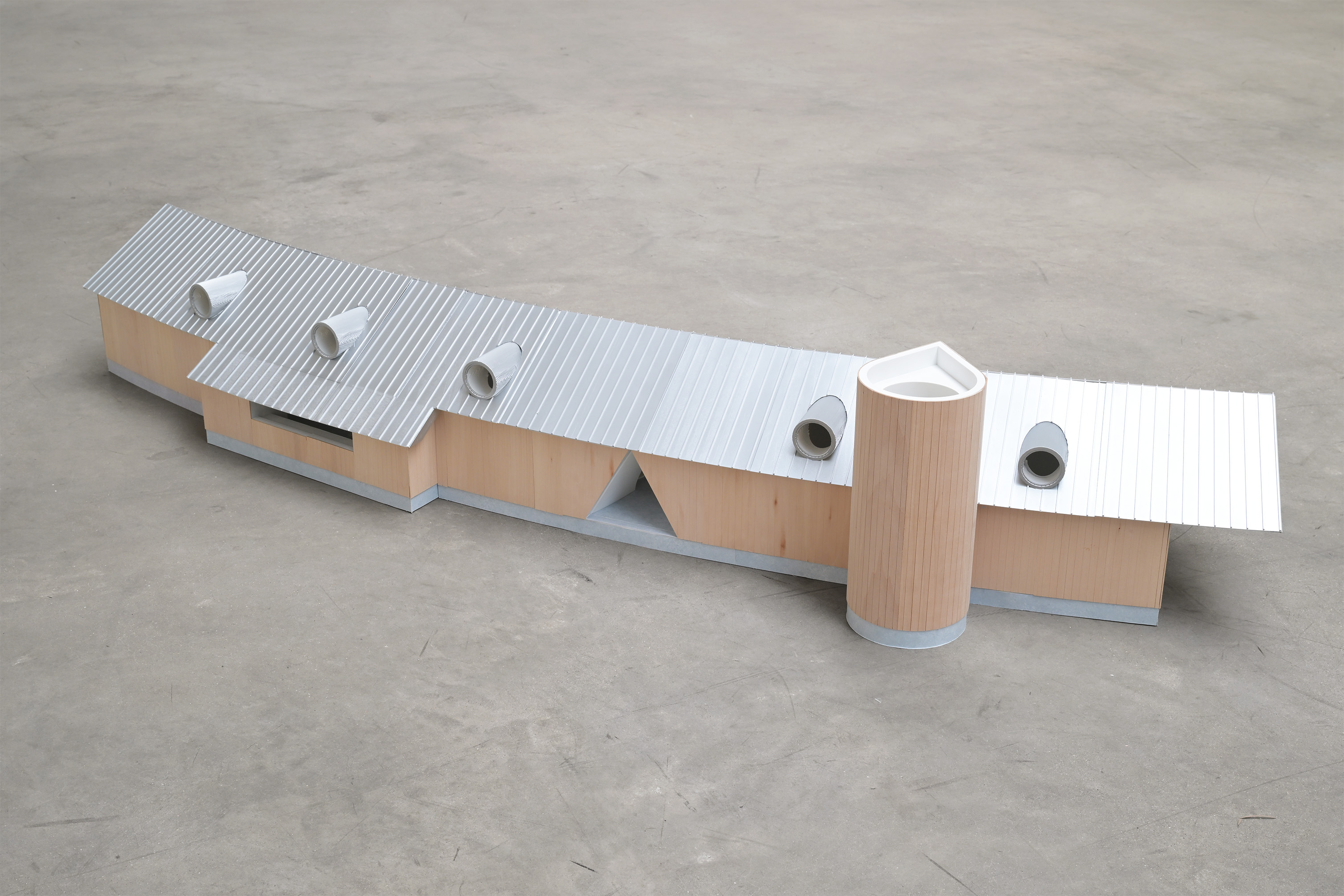
4/14
The roof is designed with five circular skylights, optimizing natural light within the structure. A "silo" and a "shed" on the back contribute both functional utility and architectural character.
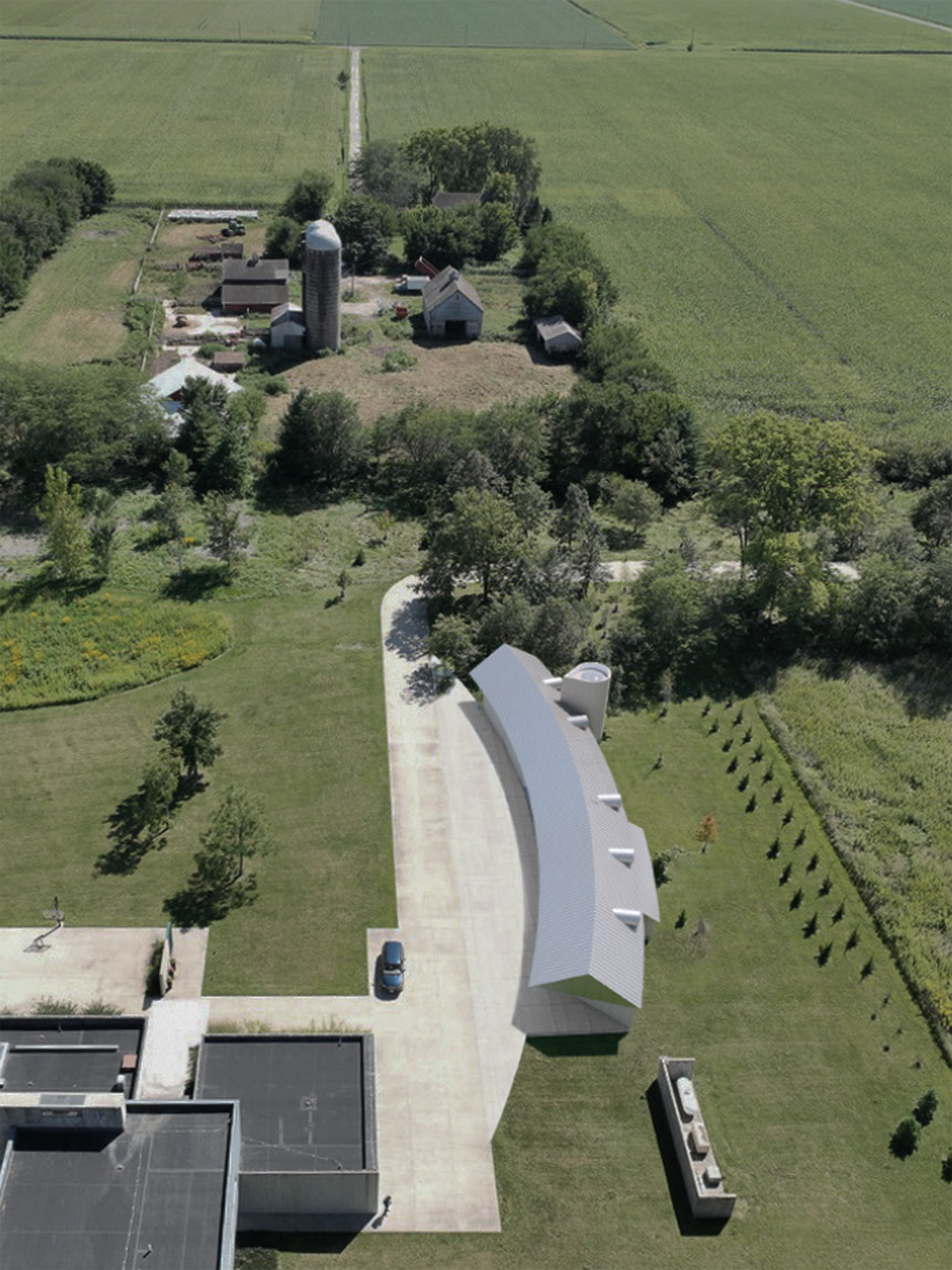
5/14
The interplay between the geometric shape of the triangular pathway and the circular skylight.
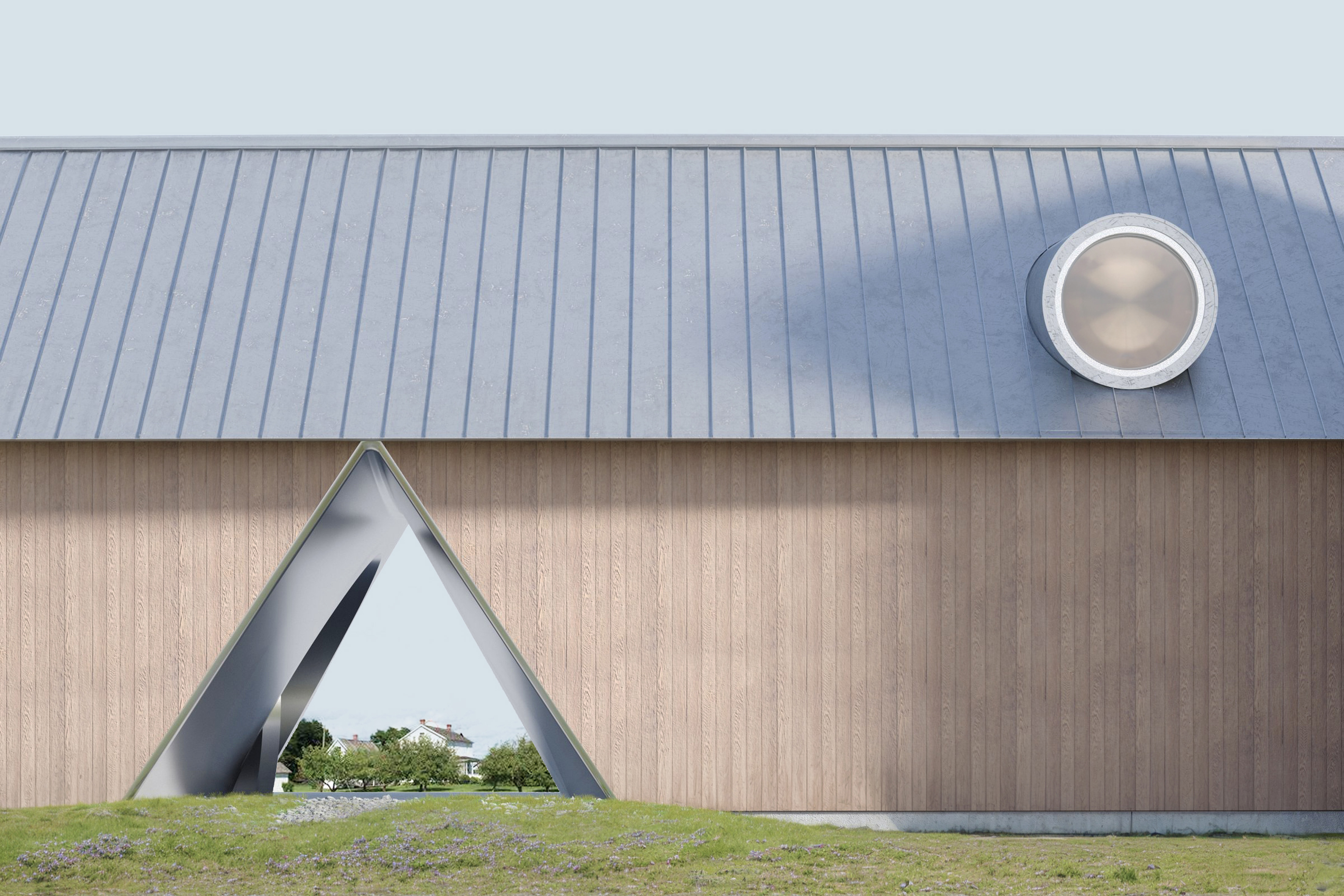
6/14
The "Silo" adds architectural interest and complements the structure's design. The open gable roof with large glass panels allows natural light to penetrate the interior.
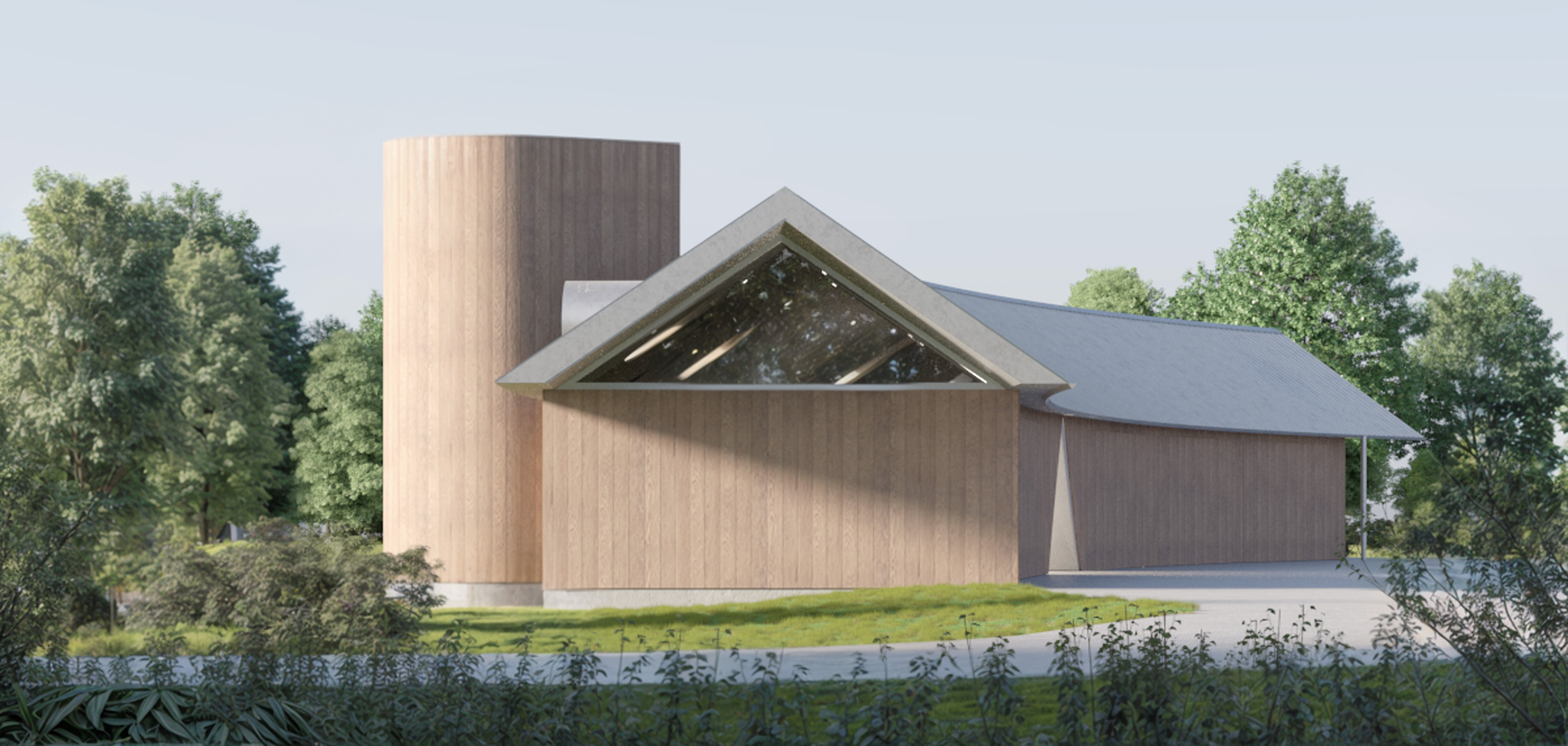
7/14
The skylight and "Silo" create a cohesive composition that harmonizes the built structure with the surrounding natural landscape.
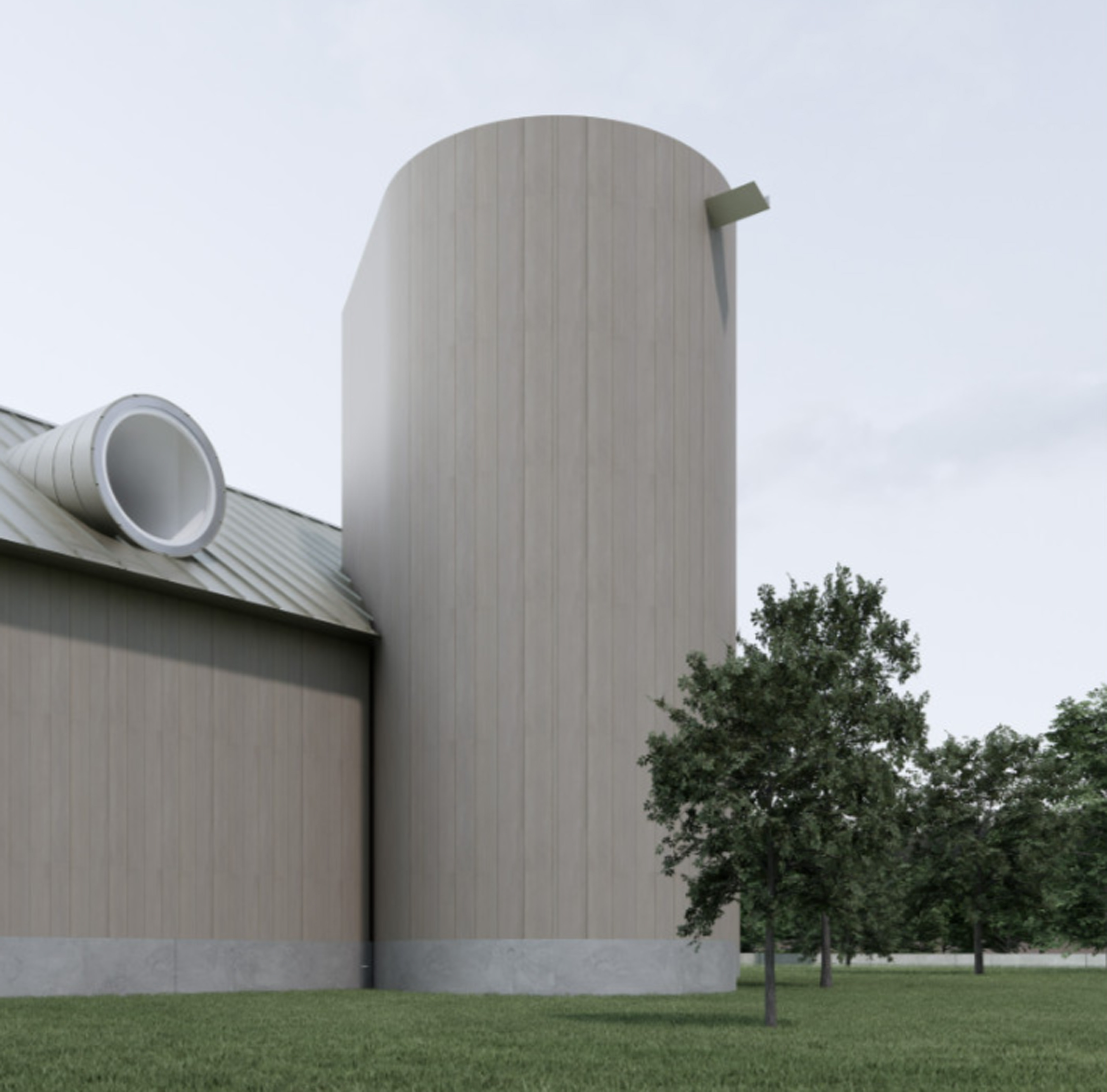
8/14
The consistent use of the triangular shape enhances the architectural cohesion, creating a balanced and refined composition.
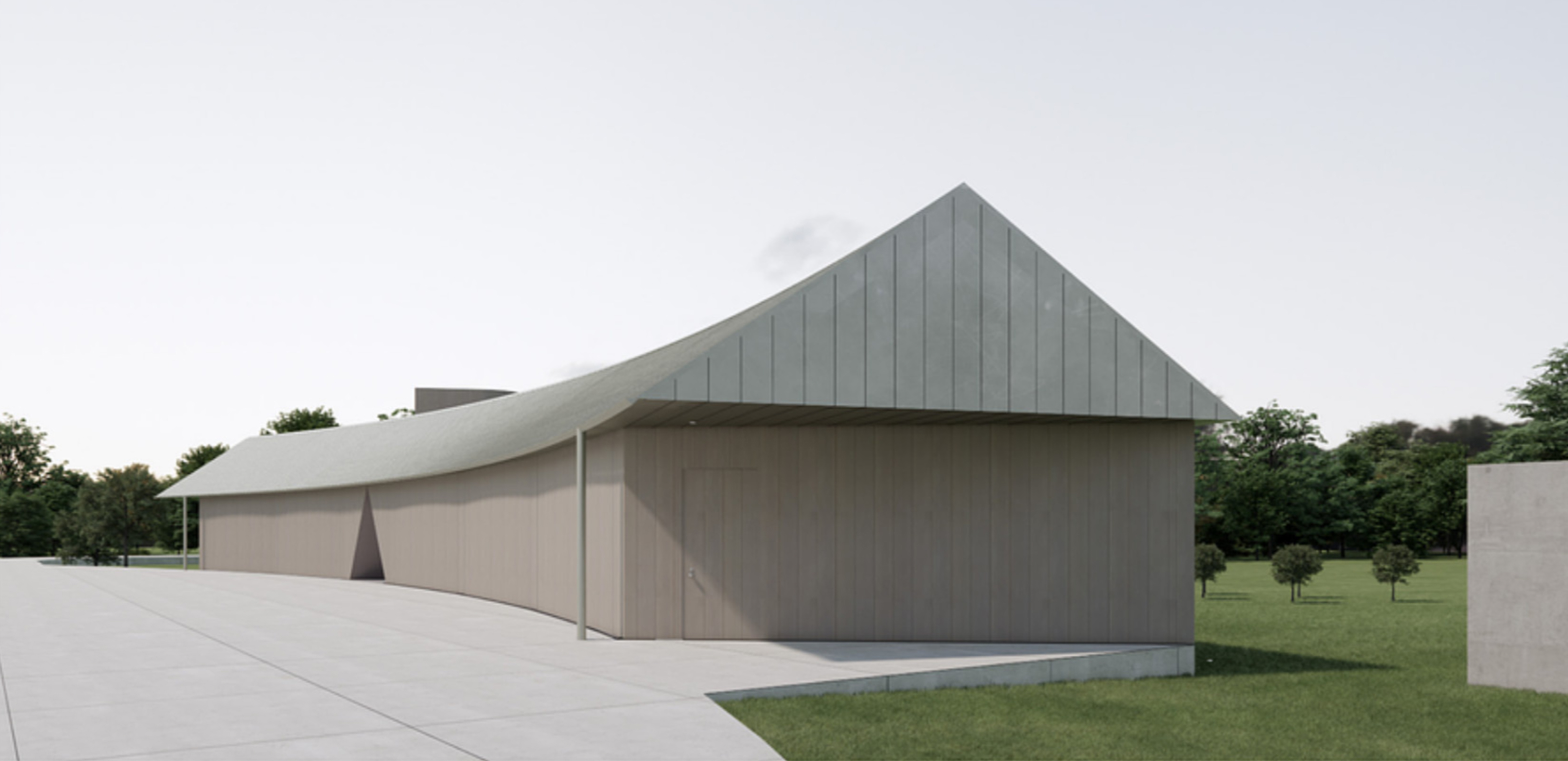
9/14
Natural light reflects softly off the walls, while small whisper lights provide a subtle, ambient glow.
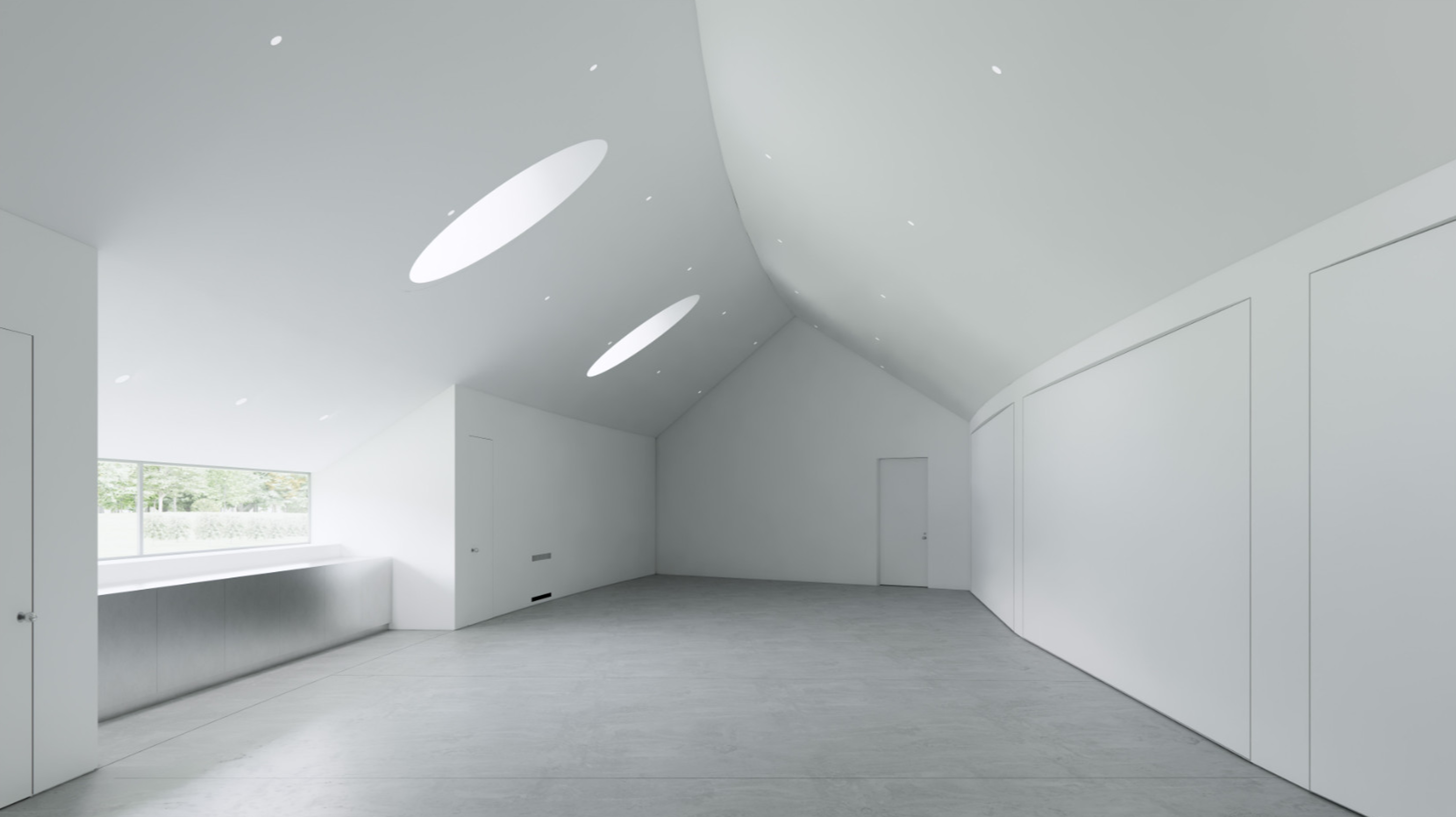
10/14
A circular passthrough ties in with the garage’s curved form, creating a smooth connection between spaces.
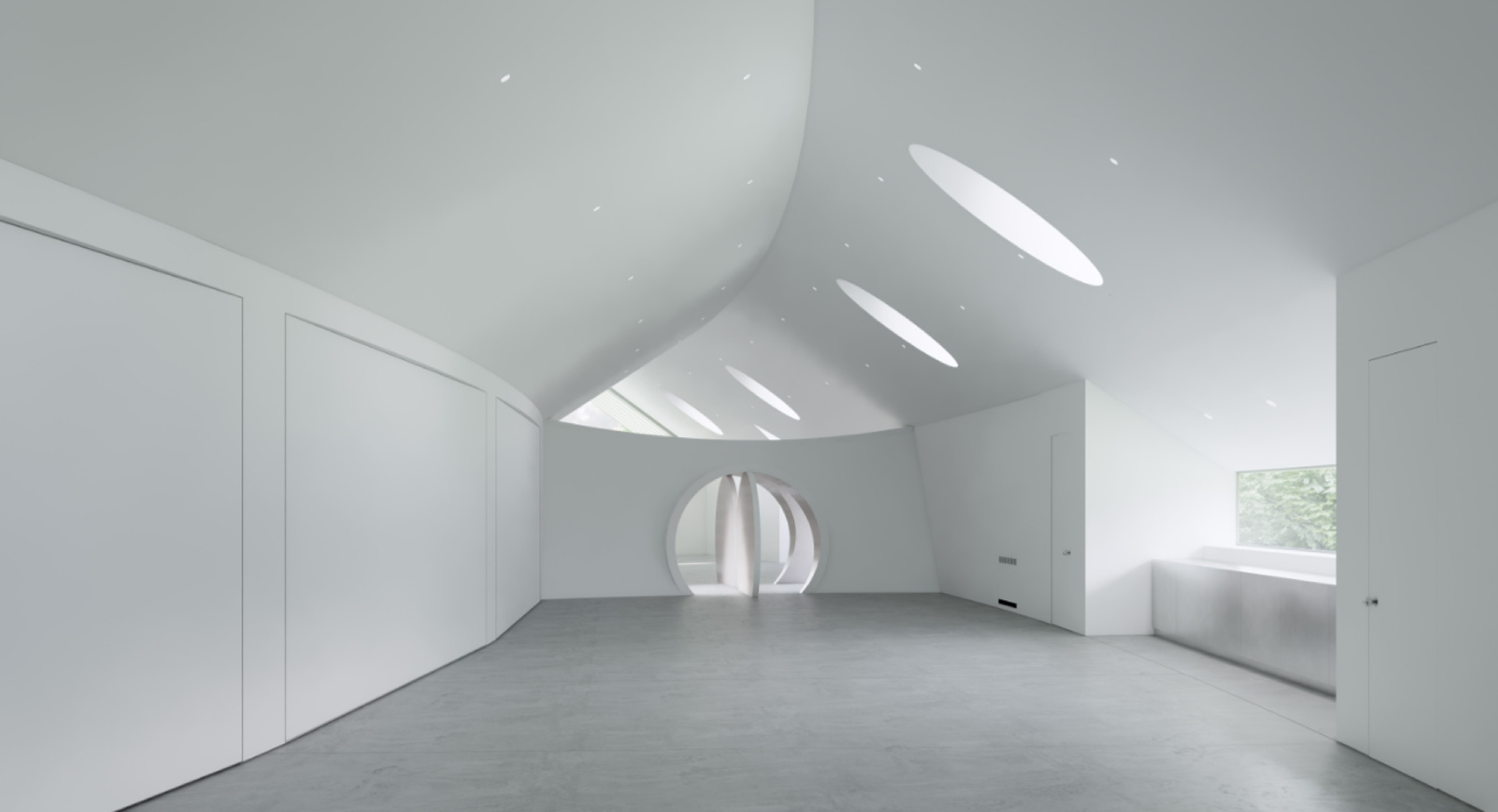
11/14
Inside, built-in storage offers extra counter space for everyday use. A wide window lets in plenty of natural light while keeping views of the surrounding landscape open and uninterrupted.
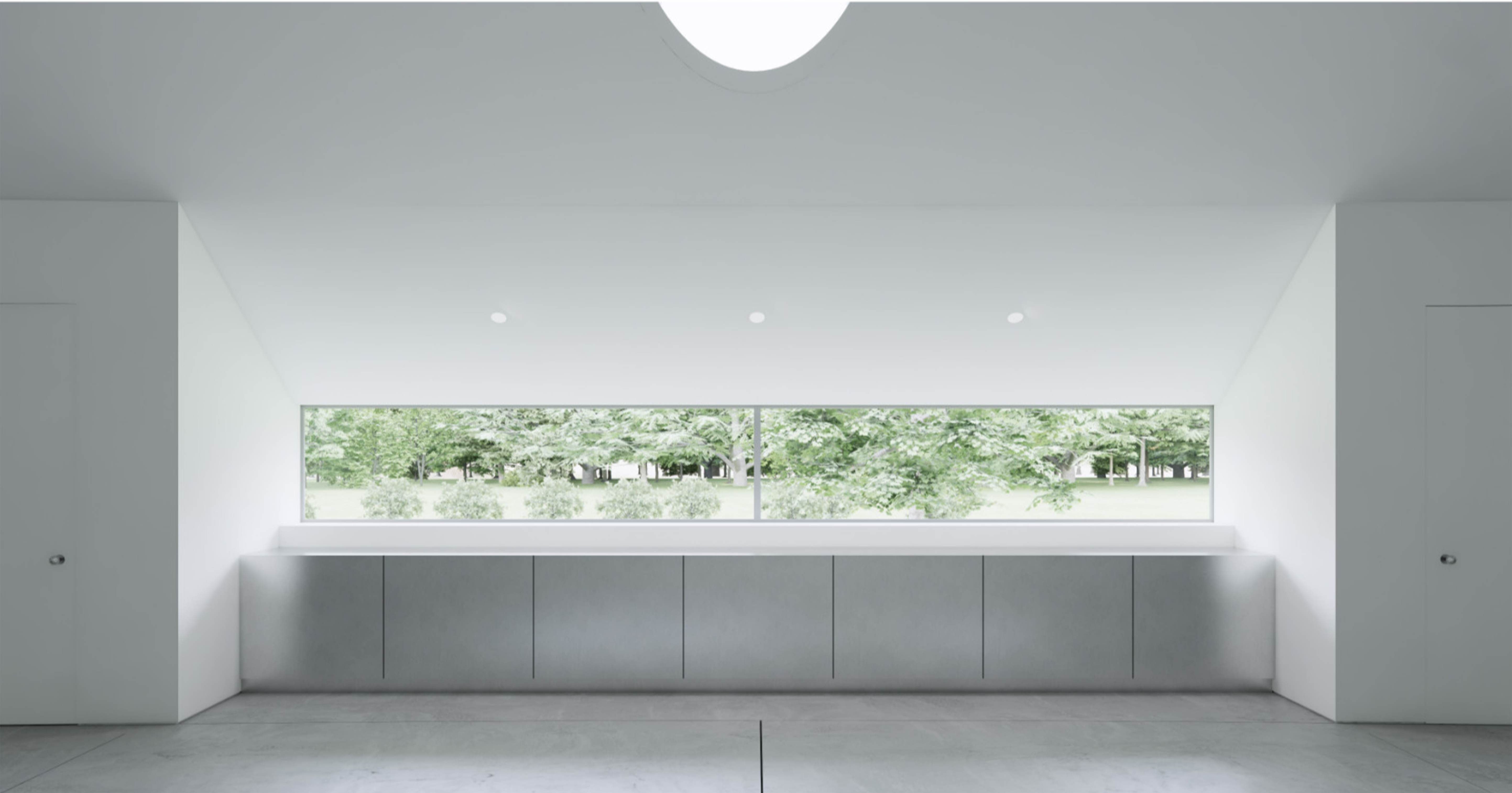
12/14
The silo’s domed glass roof brings in direct sunlight, casting sharp, expressive shadows that accentuate the room’s functionality while adding a sense of calm and stillness.
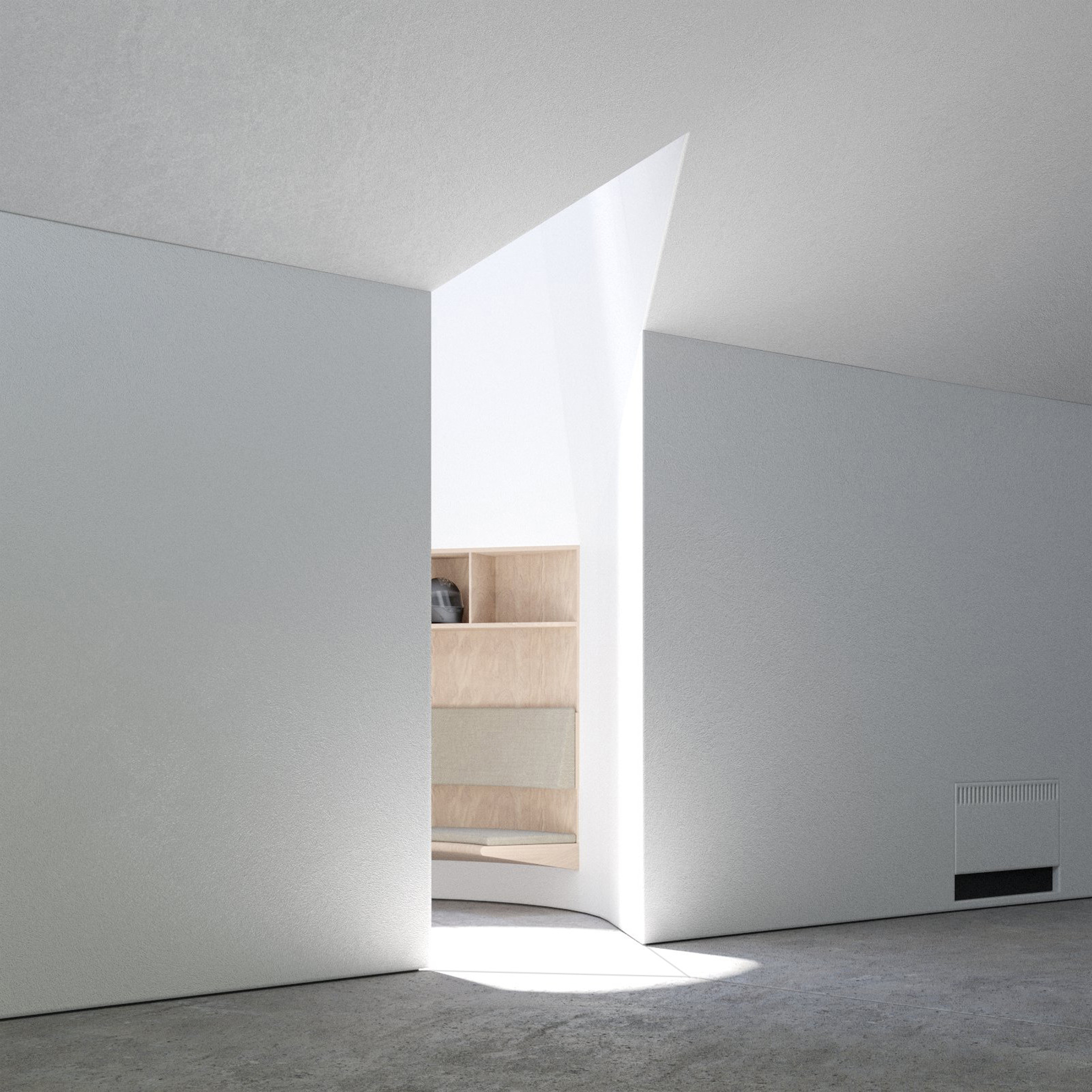
13/14
Linked from the outside, the two areas are separated by the passthrough, giving each space its own sense of identity.
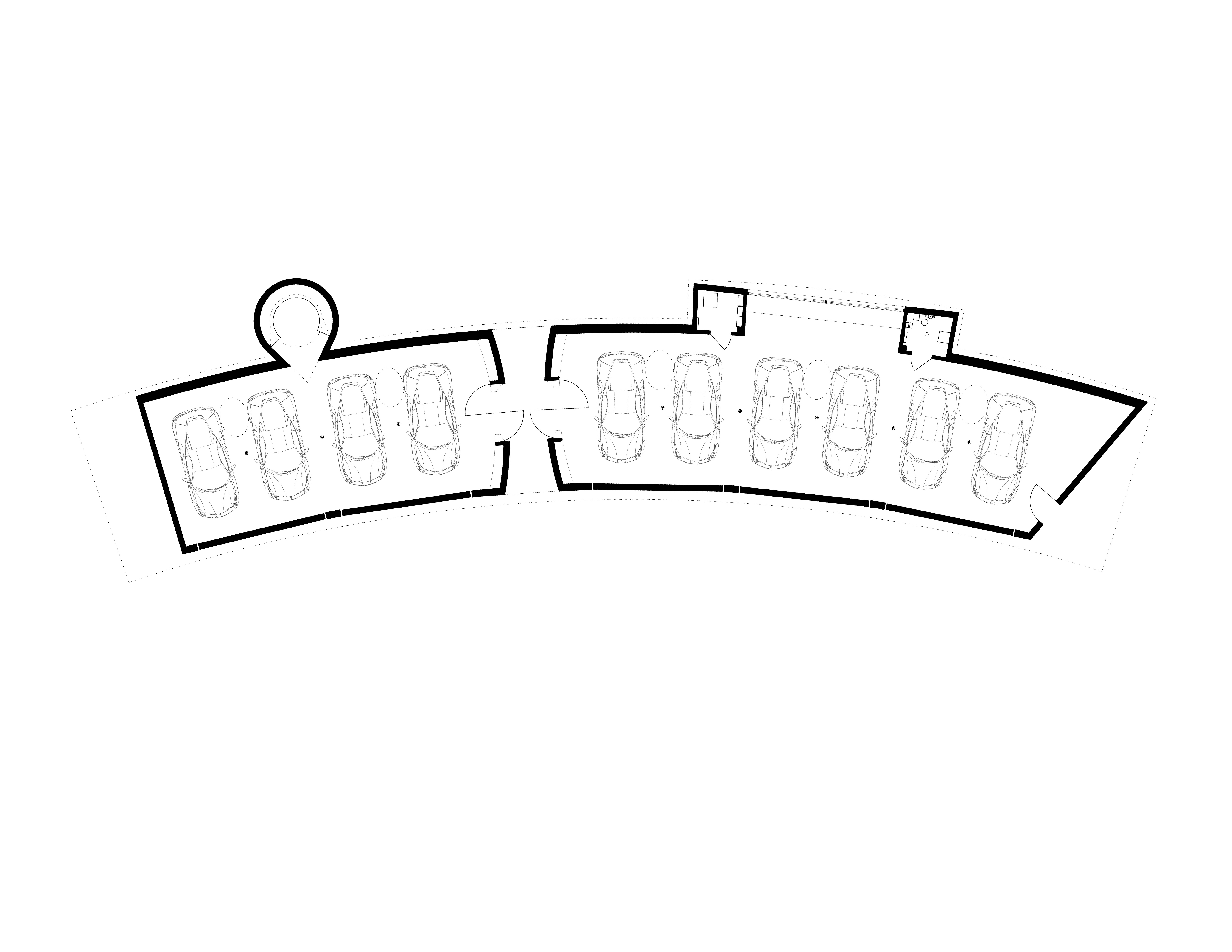
14/14
The cone-shaped aperture in the silo creates changes in ceiling height and channels light to highlight specific areas within the space.
