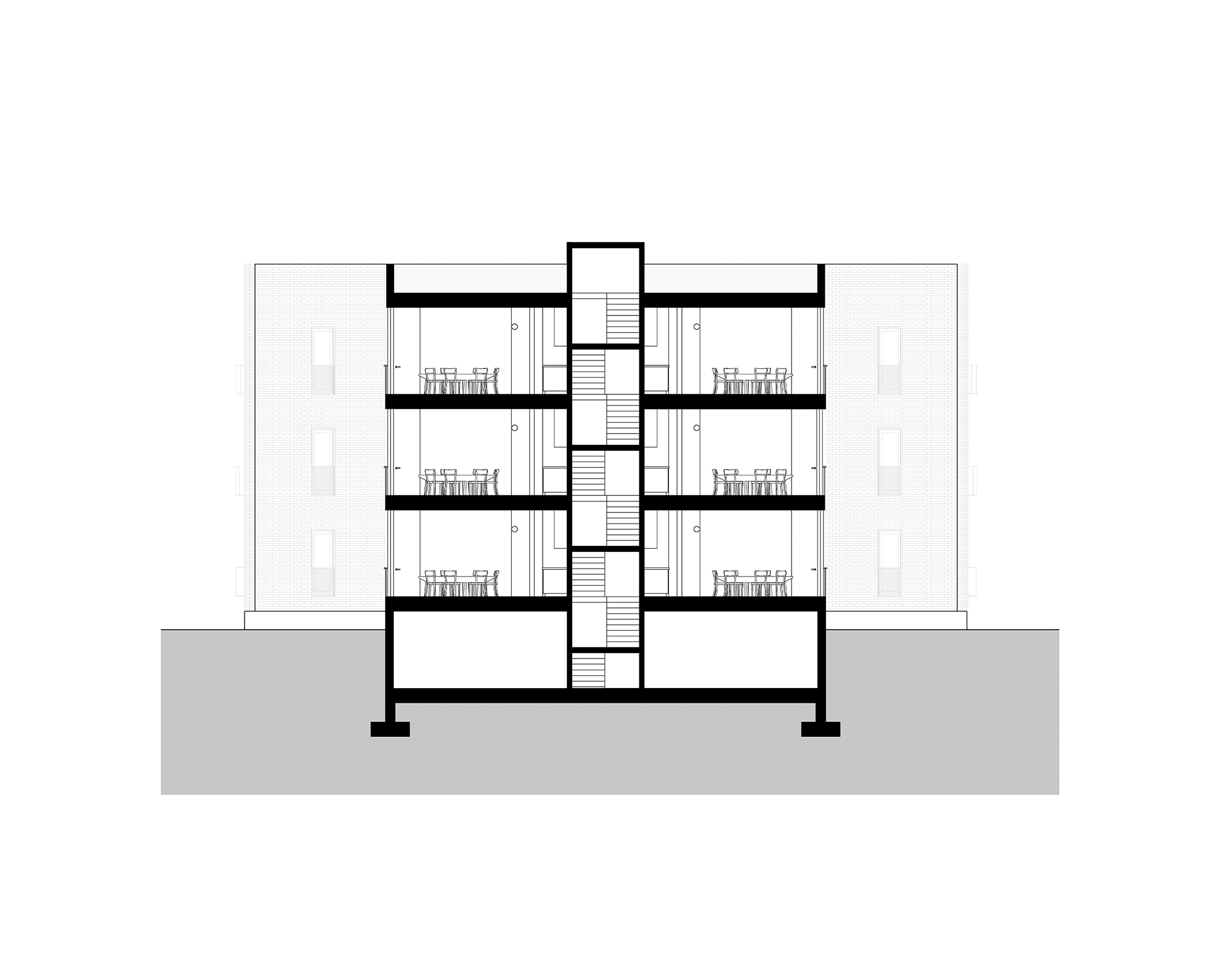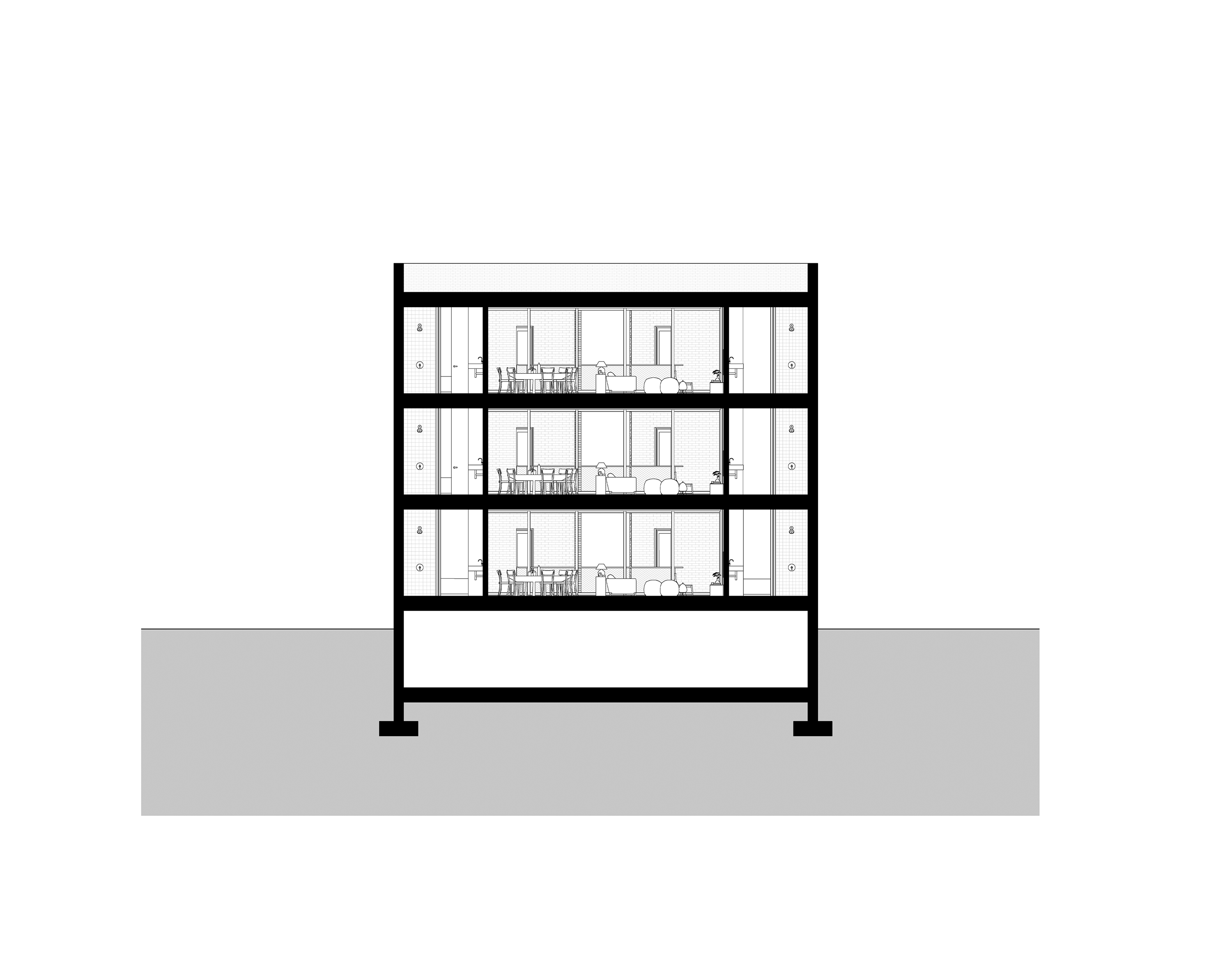The Six-Flat with Two Courtyard takes advantage of the 50'-0" wide lot. By re-orienting the units to front-and-back, rather than side-by-side, each unit experiences the full width of the lot.
1/19

2/19
Project
6-Flat with Two Courtyards
What
Come Home Initiative _ Missing Middle Infill Housing
Size
7,200 square feet
Client
Chicago Department of Planning Development, Chicago Department of Housing, Chicago Architecture Center
Status
Team
Lap Chi Kwong, Alison Von Glinow, Eric Shichen Li, Steven Huang, Jiachen Wang, Jonah Laduca, Oana Giuglea, Tianjiao Wang
This proposal seeks to take advantage of the 50’-0” wide lot. Very often the 6-flat typology takes its cues directly from the 3-flat building type by either mirroring or doubling a 3-flat to create a conventional 6-flat. The units then are often only 20 feet wide and very long. Our approach re-orients the units to front-and-back, rather than side-by-side, so that each unit can experience the full lot width. Two large uniquely shaped courtyards define the light-filled living spaces of each unit.
3/19
The new 6-flat building works with the scale of the surrounding 3-to-6 flat buildings, taking on characteristics of the historical type.

4/19
Face brick composes the exterior facade while Chicago common brick lines the courtyard, creating a unique edge for the courtyard beyond.

5/19
The courtyard is composed of a gentle curve and angled wall made with Chicago common brick, a full-glass facade, and a large opening to the street.

6/19
Switch-back stairs are centrally located and divide the units front and back - with each unit stacking directly upon the other. A standardize wall type of metal-stud with brick cladding sits atop a uniquely shaped foundation wall.

7/19
Each 1,200 square foot unit is flexible to accommodate different dweller types: from two flatmates, to a couple, to a small family.

8/19
Taking advantage of the double lot, the unit layout is split front-and-back, rather than side-to-side, giving every room a view to the exterior.

9/19
The full-height glazing along the living area creates an interior balcony condition.

10/19
Sliding glass doors allow for open air and an interior balcony experience as a way to engage the neighborhood during all seasons.

11/19
The kitchen, living, and dining areas are open to one another, facing the Chicago common brick courtyard, fostering a contemporary way of living.

12/19
The bedroom is avenue- or alleyway-facing, outfitted with a unique Juliette balcony to oversee the existing streetscape and courtyard. The two operable doors allow for cross ventilation.

13/19
A shared toilet and shower room with natural light is opposite an open vanity and closet which line the ensuite enfilade.

14/19
All openings are calibrated for privacy within the building and maximizing light in each unit.

15/19
Reconfiguring the 6-flat typology from long and narrow to wide and square, each unit takes advantage of the double lot.

16/19
The advantage of this organization brings the entrance to the side of the building along the required 3’-0” setback, making use of the siting of the building.

17/19
Rotational symmetry makes all units identical to create an efficient means of construction with all systems stacking directly upon one another.

18/19
The long section shows the cut through the middle of the building with courtyard on both sides.

19/19
The short section shows the full width of the living space of each unit - a feature unique to this building organization.
