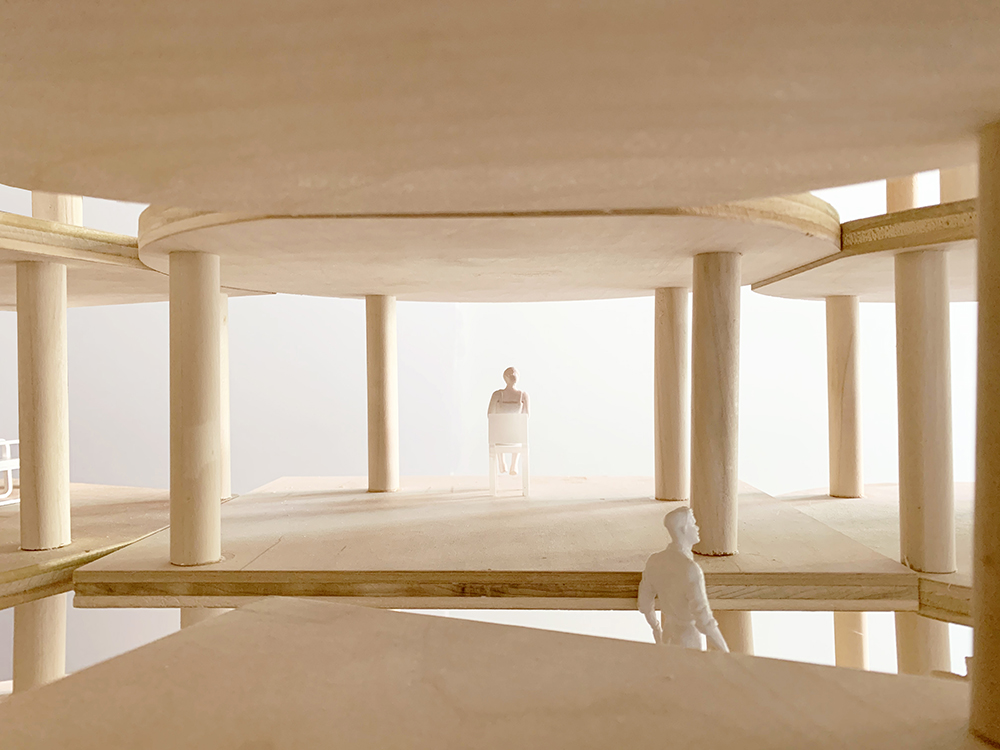A ten-foot long model of the Table Top Apartments was displayed for the 2018 Architectural League Prize of New York's Objective Installation at Parson's The New School.
1/10

2/10
Title
Architectural League Prize: Objective Installation
What
Exhibition
Where
Parsons the New School
Client
The Architectural League of New York
Award
Architectural League Prize of New York for Young Architects
Status
Exhibited Summer 2020
Team
Lap Chi Kwong, Alison Von Glinow, Adam Botao Sun, Eric Shichen Li
Press
Kwong Von Glinow was awarded the Architectural League Prize of New York for their 2018 theme of Objective. The prize is awarded from a yearly juried portfolio competition for young architects and designers ten years or less out of school.
3/10
The Table Top Apartment model readily relates the figure of the “table top” as the structural and tectonic system for modular housing.
4/10
The variety of table top geometries - a circle, square, and rectangle - allow for a lively and dynamic façade.
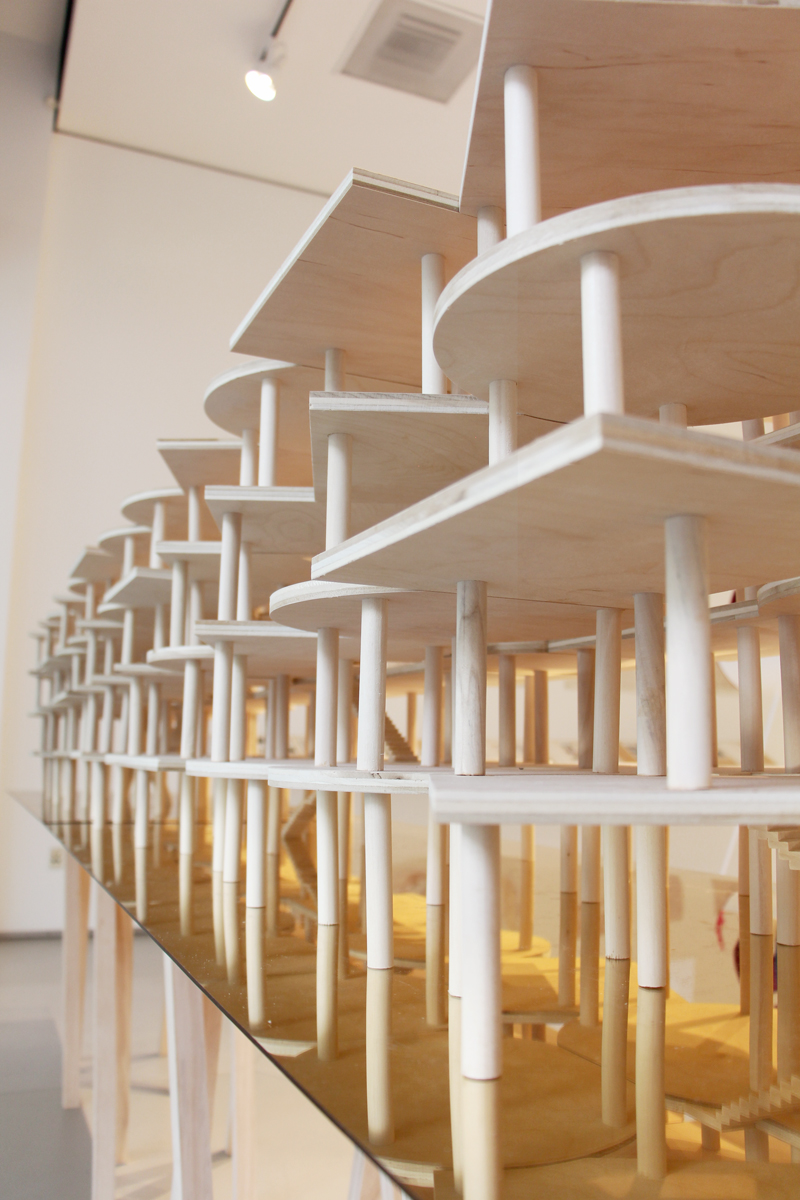
5/10
Between the Table Top units are vertical courtyards that bring light and air deep within the housing complex.

6/10
The typical enclosed double-loaded corridor instead is replaced by an open-air, dynamic circulation system that encourage neighbors to socialize and fosters community.
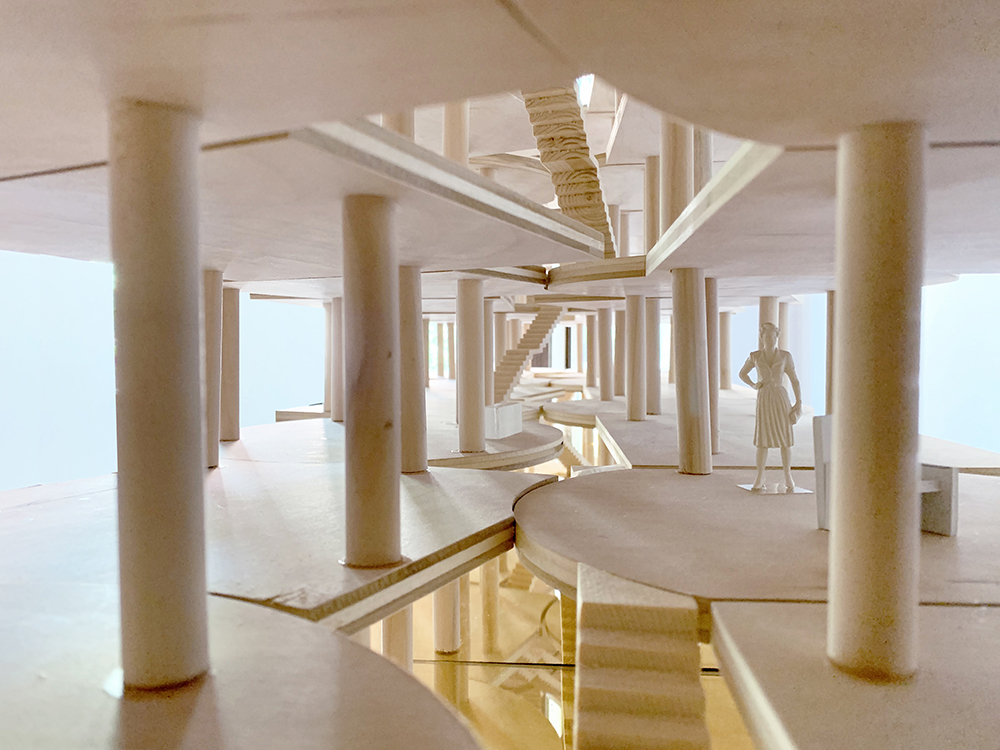
7/10
Ascending and descending within the building, residents activate the interstitial spaces between units.
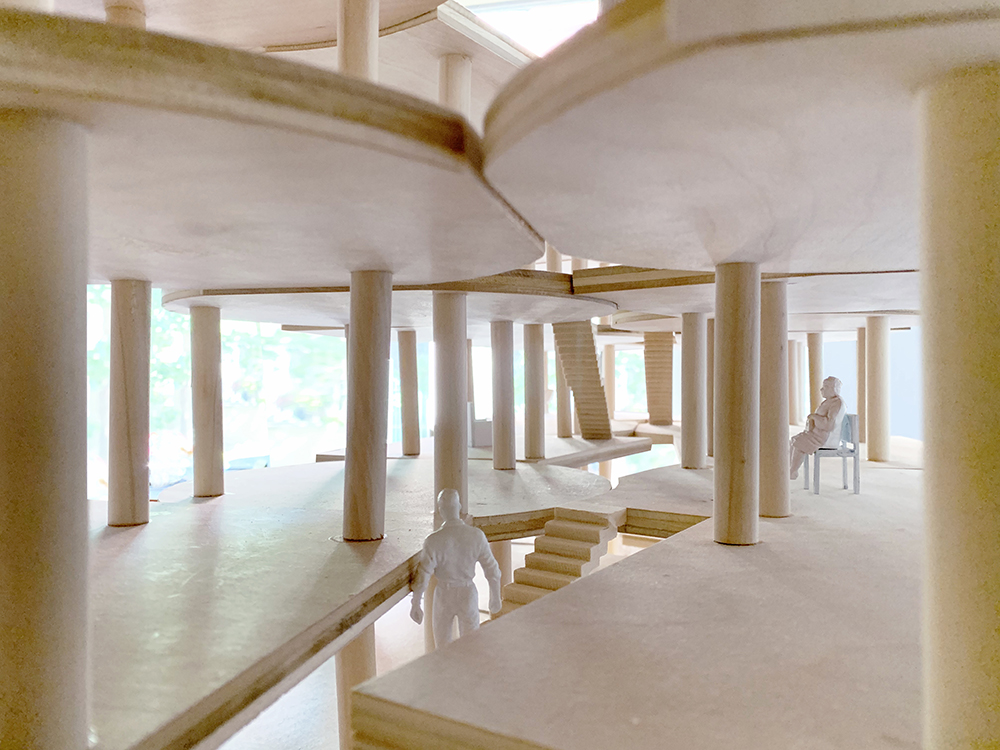
8/10
The openings between the slabs allows the circulation to bridge horizontally and vertically with the field of units.
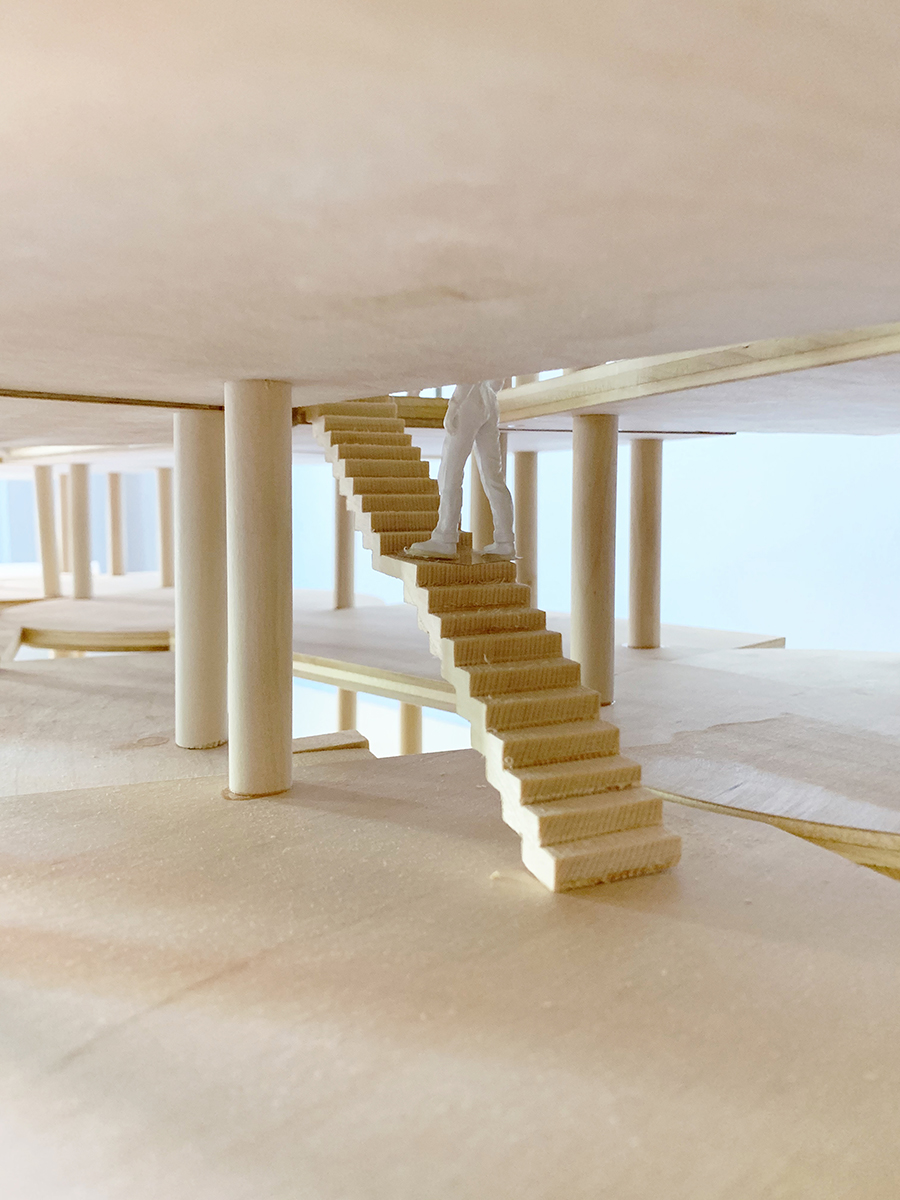
9/10
At the highest level of the building, residents have an uninterrupted view between the units and can view down into the vertical atriums below.
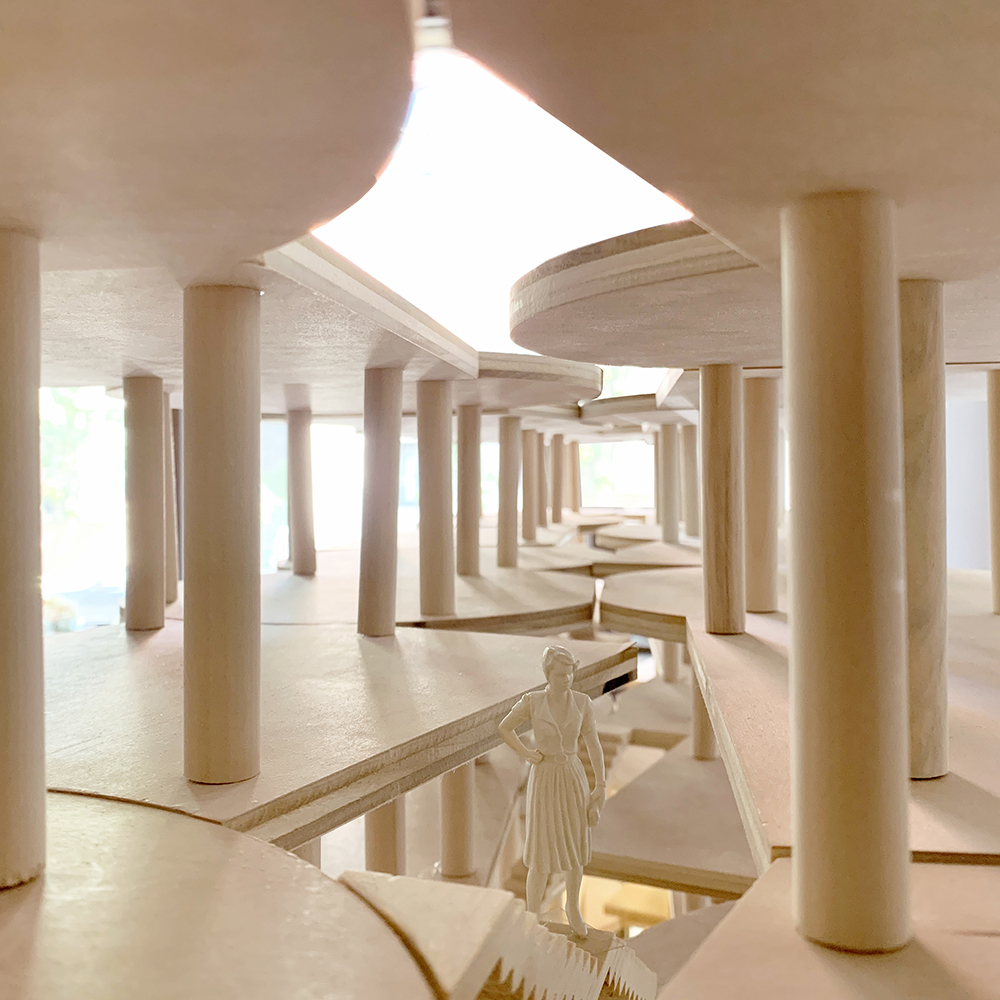
10/10
The Table Top units allow for both individualization and peaceful retreat while at the same time engage with the larger residential community within.
