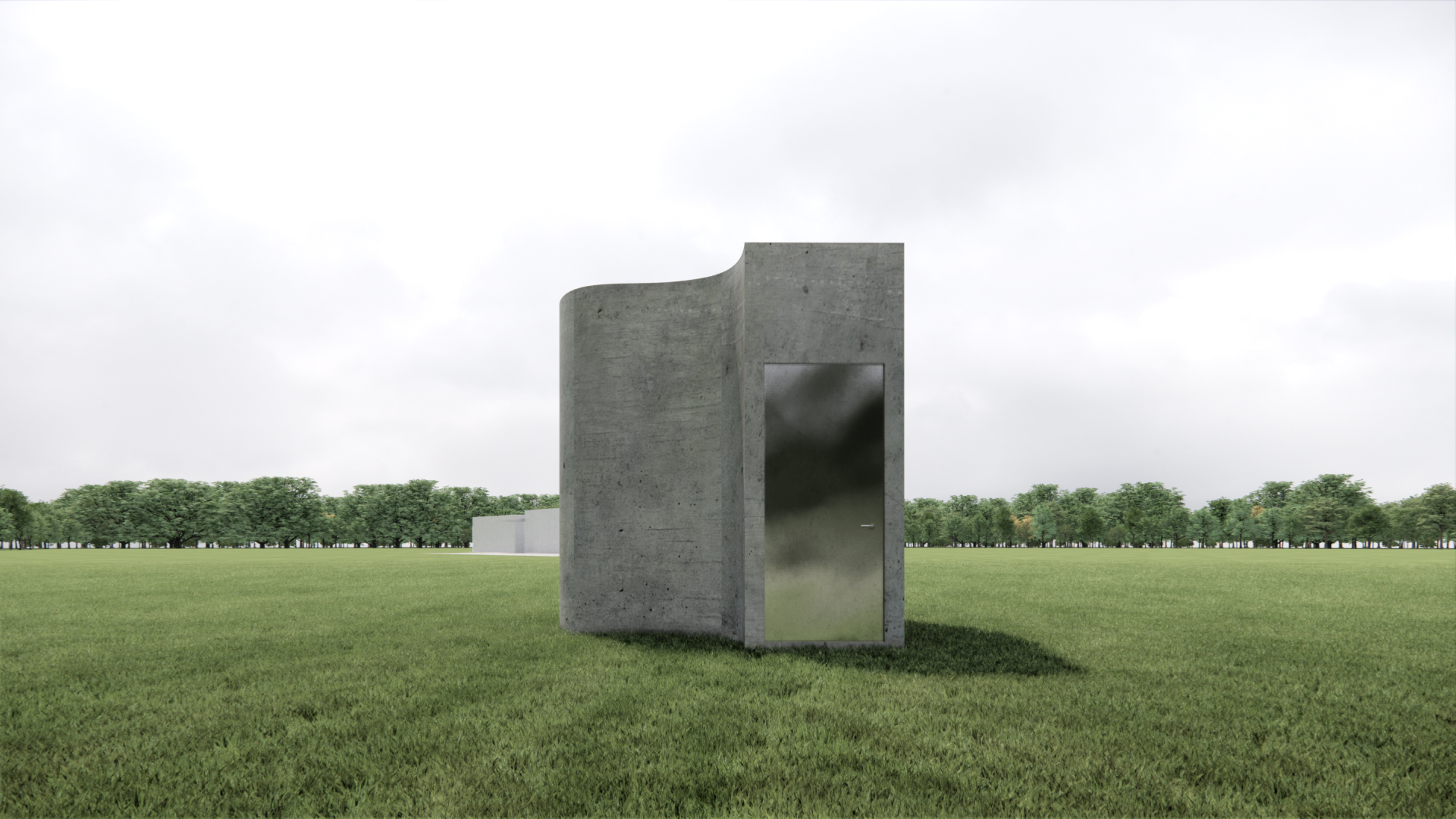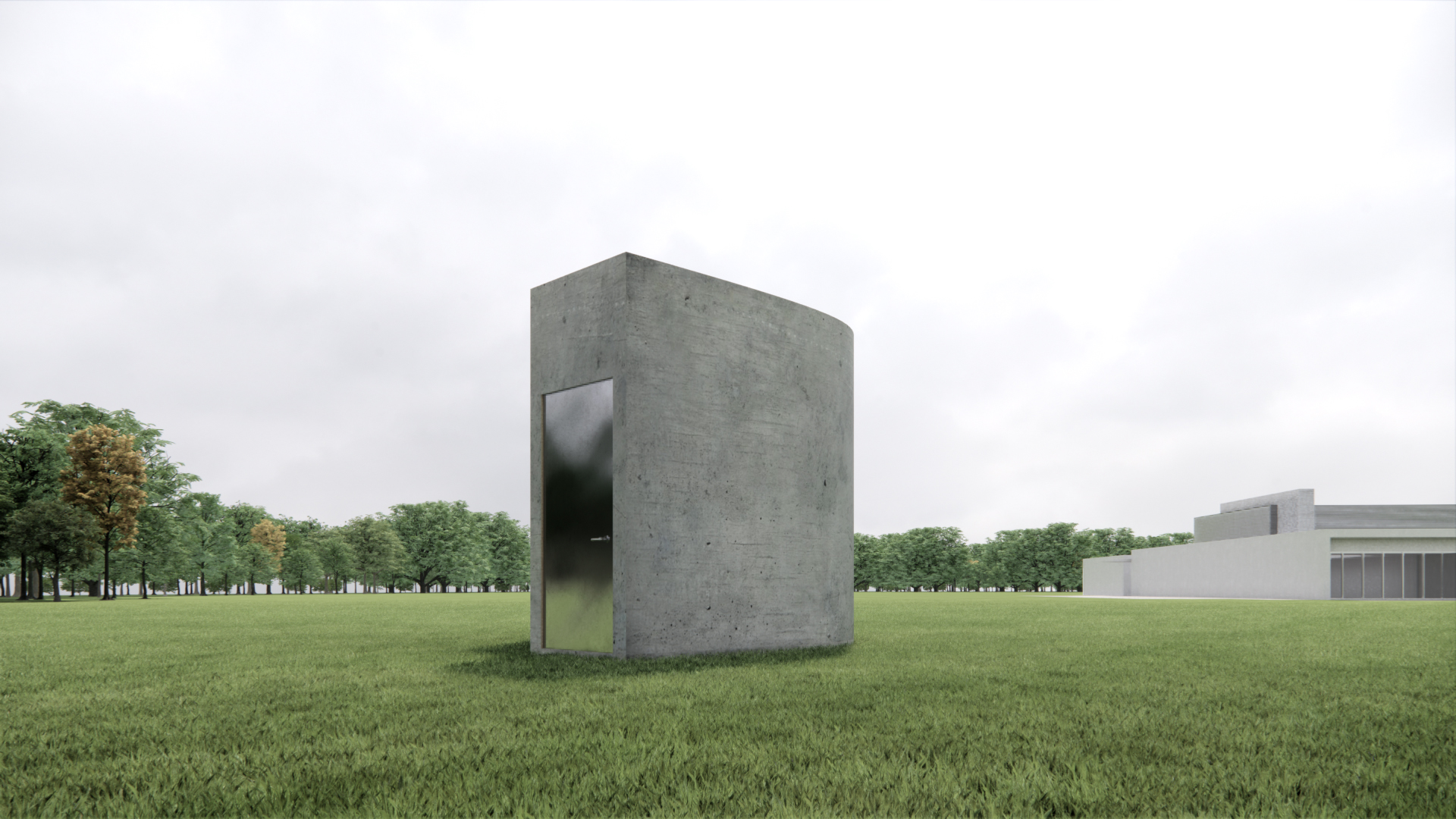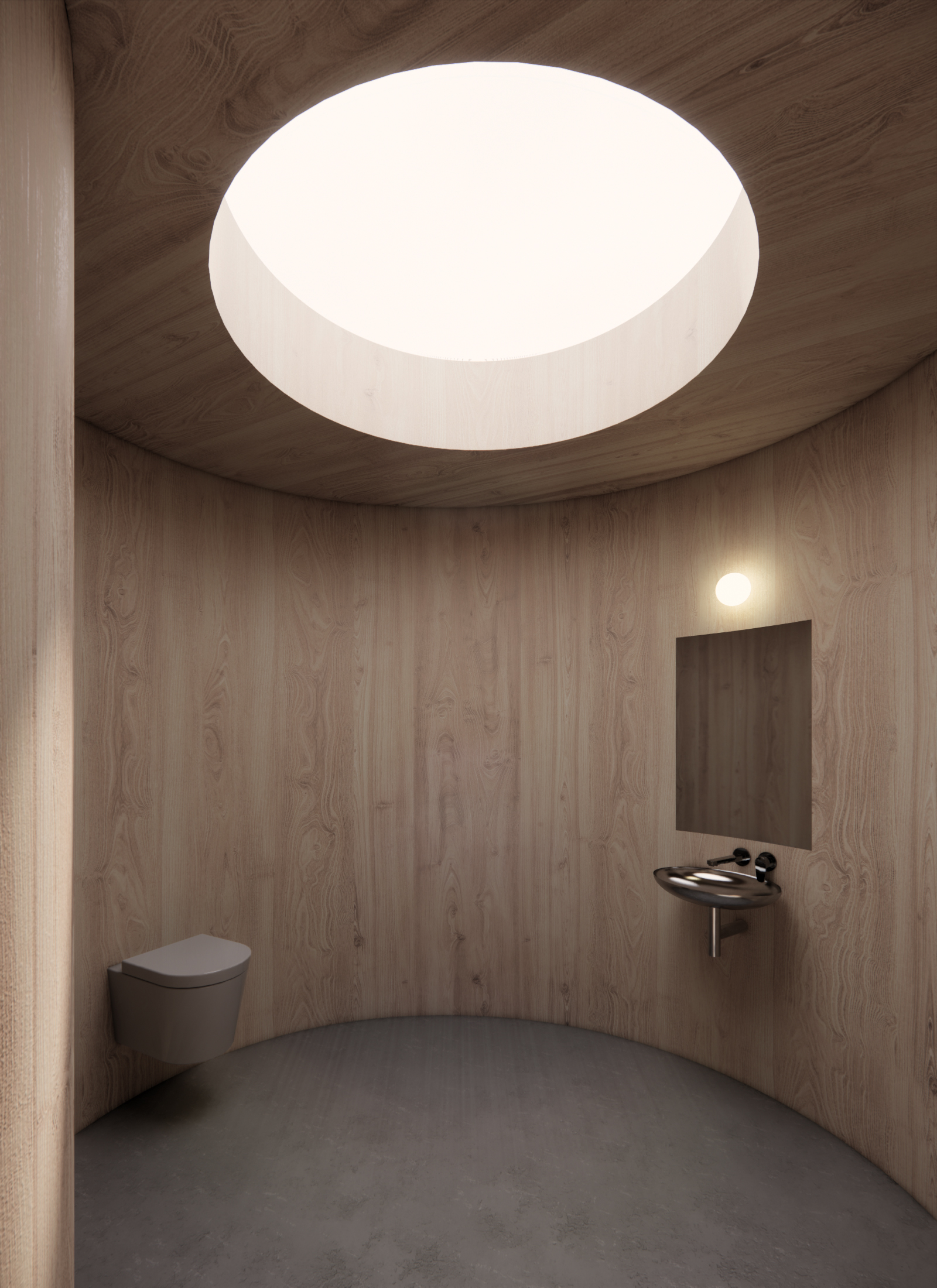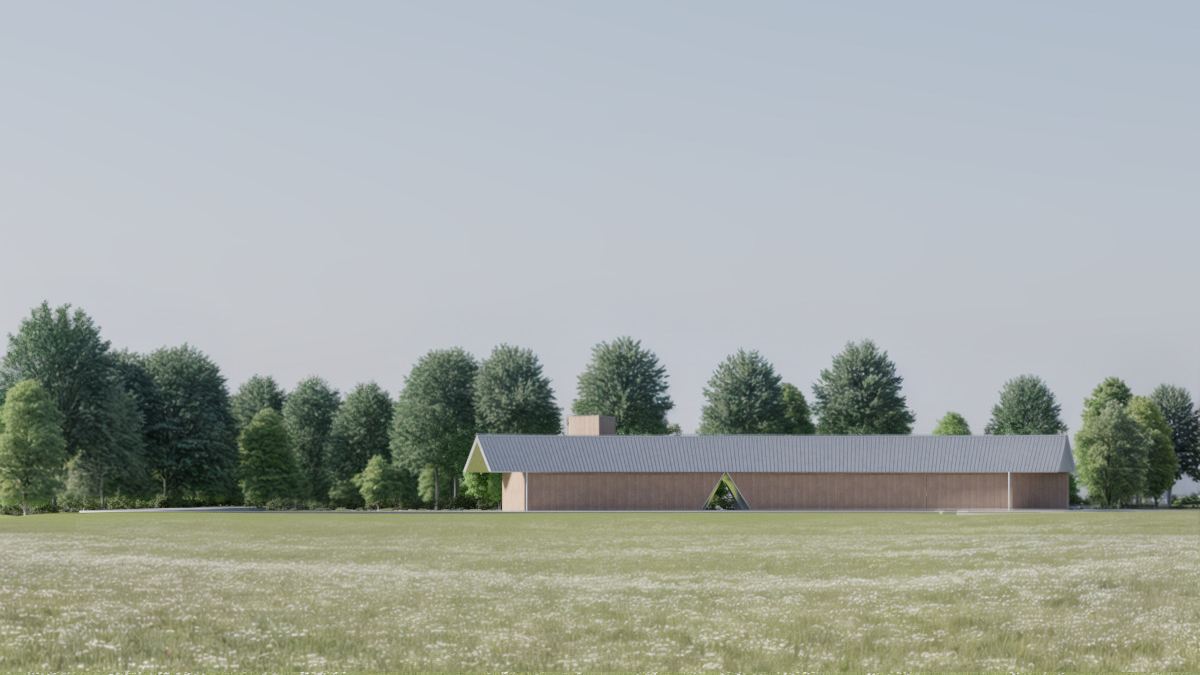Positioned in the middle of the estate, the outhouse stands out as a unique feature yet remains integrated within the overall context.
1/5

2/5
Project
Morris Master Plan
What
Master Plan for Estate Additions
Client
Undisclosed
Where
Morris, IL
Size
800-2,700 square feet
Status
Concept 2024
Team
Kwong Von Glinow: Lap Chi Kwong, Alison Von Glinow; Nathan Geller, Tianjiao Wang, Benjamin Luebkemann, Jonah Laduca, Oana Giuglea, Jiachen Wang, Hai Truong, Nicholas Papas
A series of additions is introduced across a 32-acre property, including a 10-car garage, an outhouse, and a greenhouse. These new structures are designed with an emphasis on clarity and integration, using simple forms that sit low in the landscape. Materials and proportions are selected to maintain consistency with the existing estate while incorporating modern elements. The overall approach focuses on minimizing visual disruption and creating a cohesive relationship between the new and existing structures.
3/5
Constructed from concrete, the outhouse echoes the materiality of the main house, helping to visually and conceptually tie the buildings together.

4/5
The skylight introduces daylight into the small enclosure, enhancing its cozy and secluded feel.

5/5
The estate includes a 10-car garage, integrated carefully into the overall estate.
