Looking to New York City’s iconic vertical spaces to overcome limited horizontal space, Dizzy’s SoHo seeks to create an interior vertical experience all its own.
1/13
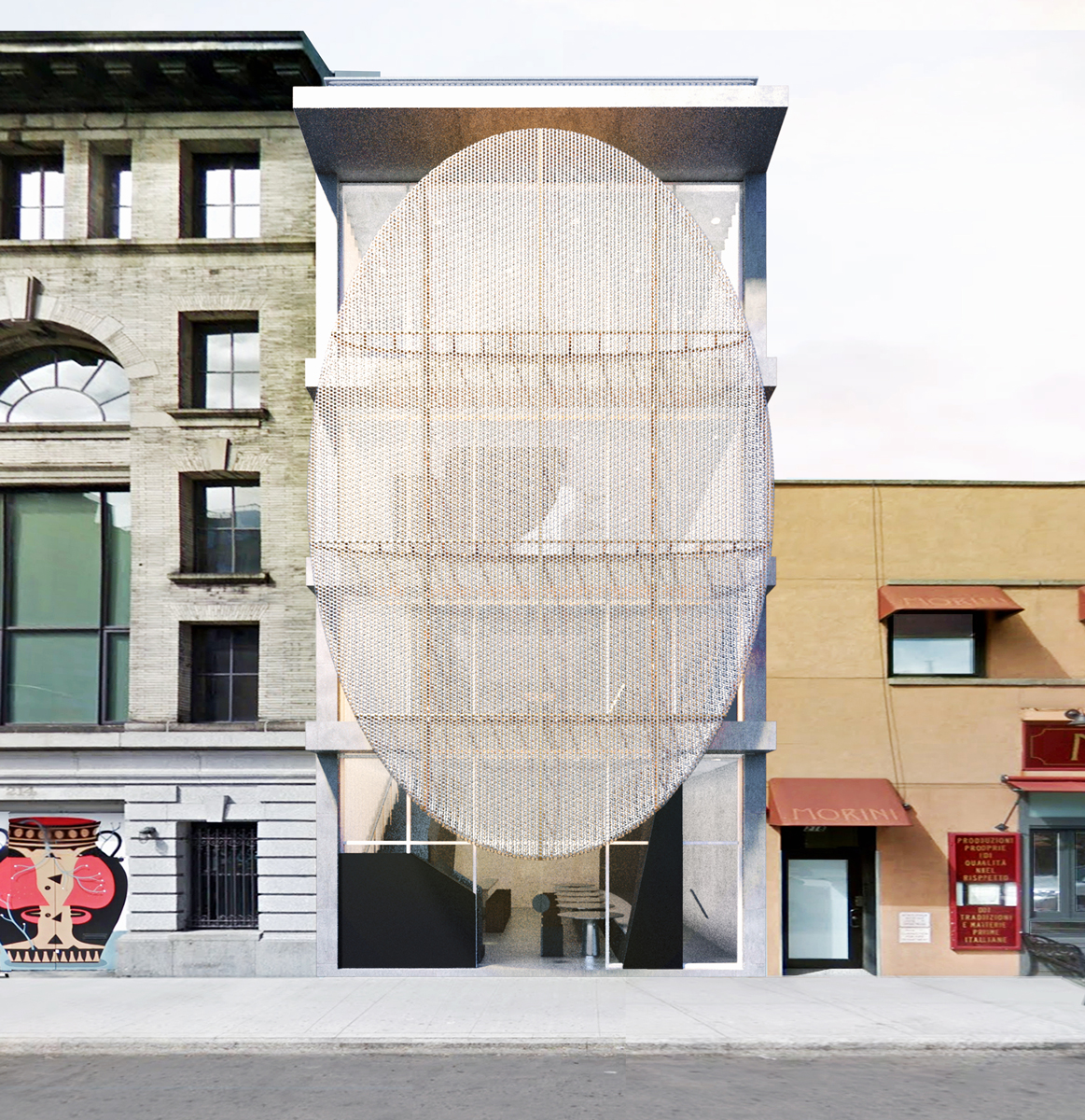
2/13
Project
Dizzy's SoHO
What
Vertical restaurant and sensory experience
Client
Confidential
Where
SoHo, Manhattan
Size
5,900 square feet
Status
Design Development, 2018
Team
Lap Chi Kwong, Alison Von Glinow, Eric Shichen Li
With limited horizontal space, Dizzy’s design concept boldly curates an interior vertical experience through both planned and unplanned spatial experiences. Dizzy’s SoHo is organized sectionally into four distinct, yet connected levels. Curating a sequence from casual to formal, spontaneous to planned, and revealed to concealed, each level customizes a spatial experience, creating a mosaic of episodes within the building.
Beginning on Ground Level, Dizzy’s SoHo invites its patrons into its back of house - to the heart of the Omakase Kitchen itself. Ascending, patrons can stop off into the Music Box, which links all of the upper levels together acoustically. Above, the Gallery overlooks the Music Box and is lined with plush lounge furniture and artwork. Finally, above it all, the Loggia offers 30 exclusive seats to experience the Omakase menu and live music from below.
The material palette for the project is composed of a series of custom designed vertical textures. The combination of material choice with texture creates unique atmospheres with light reflecting differently from each of the textured surfaces. Dizzy’s material palette incorporates patterned artwork, metal, glass, wood, and formed plaster.
3/13
Each successive level of Dizzy’s provides a sensory experience that elevates its dining experience beyond simply tasting food.
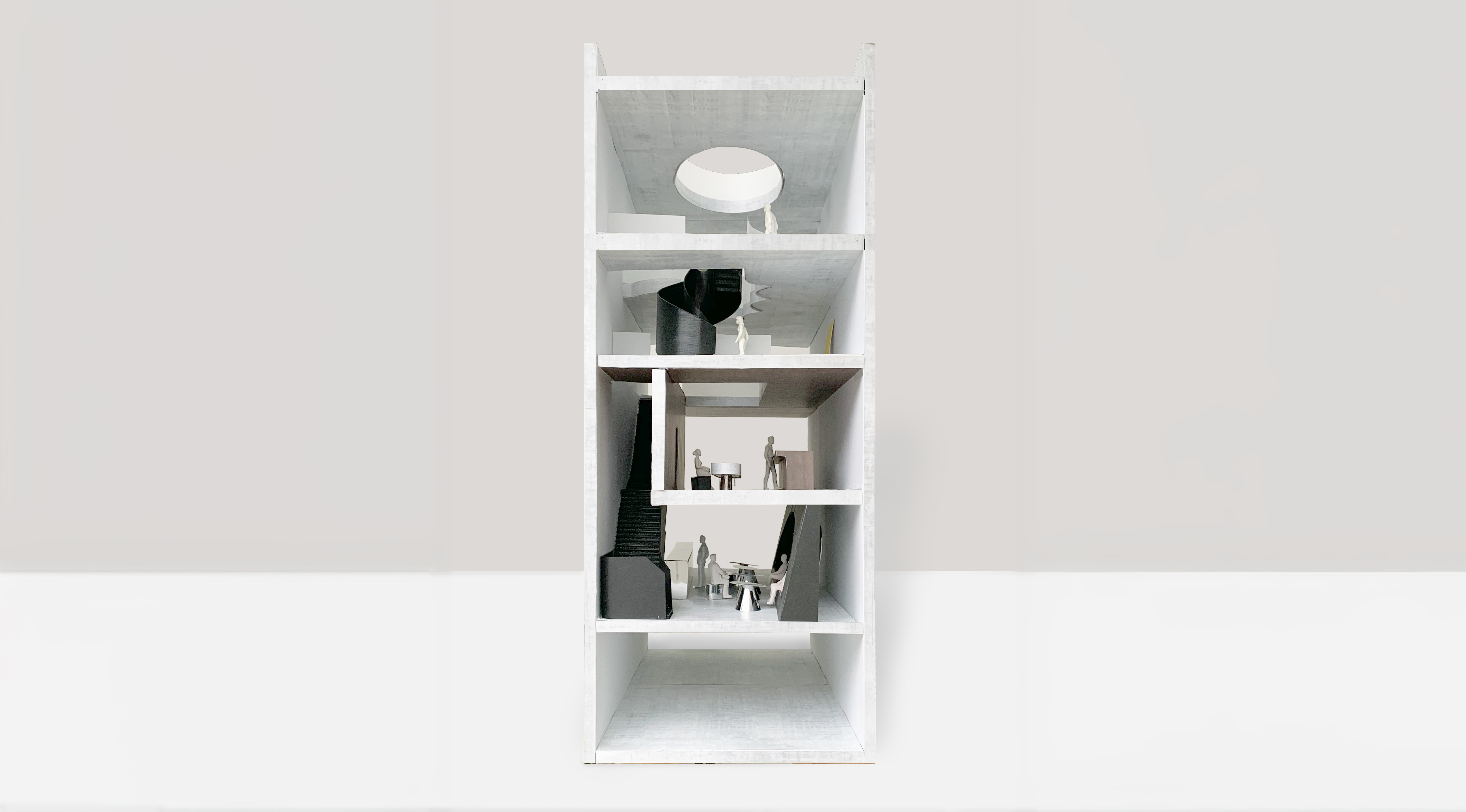
4/13
Model
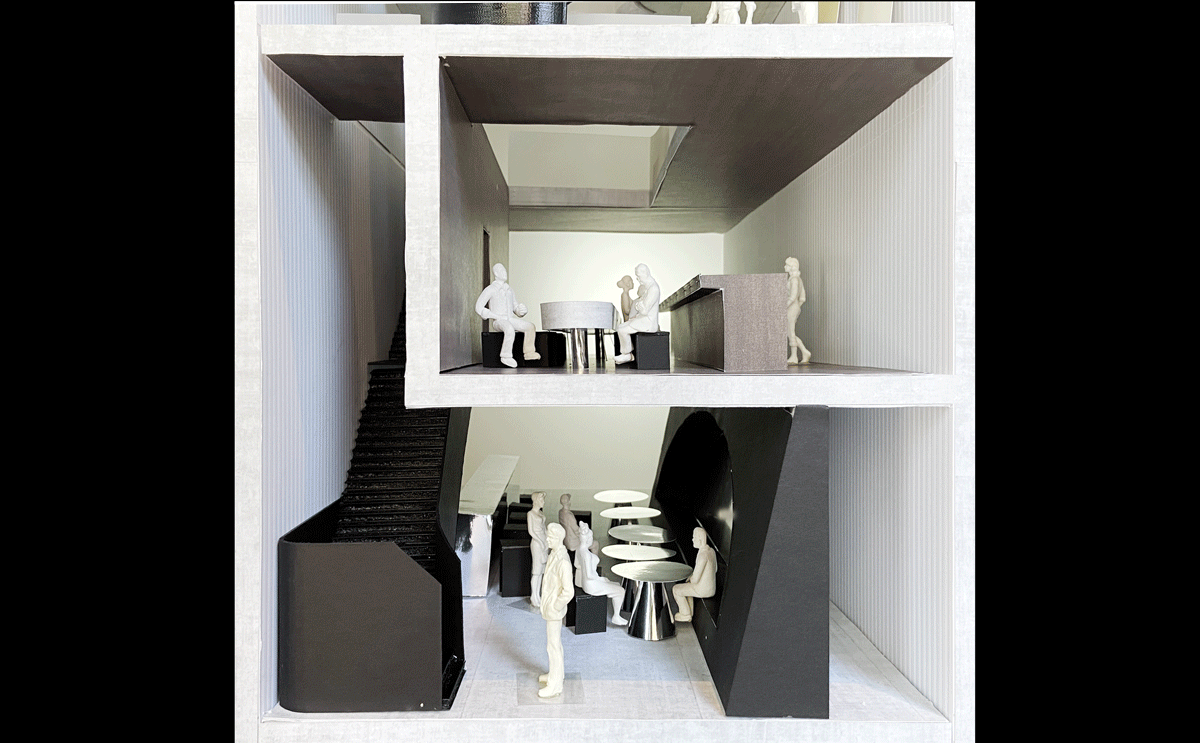
5/13
On the ground level is the Omakase Kitchen, where Dizzy’s SoHo invites its patrons into its back of house.
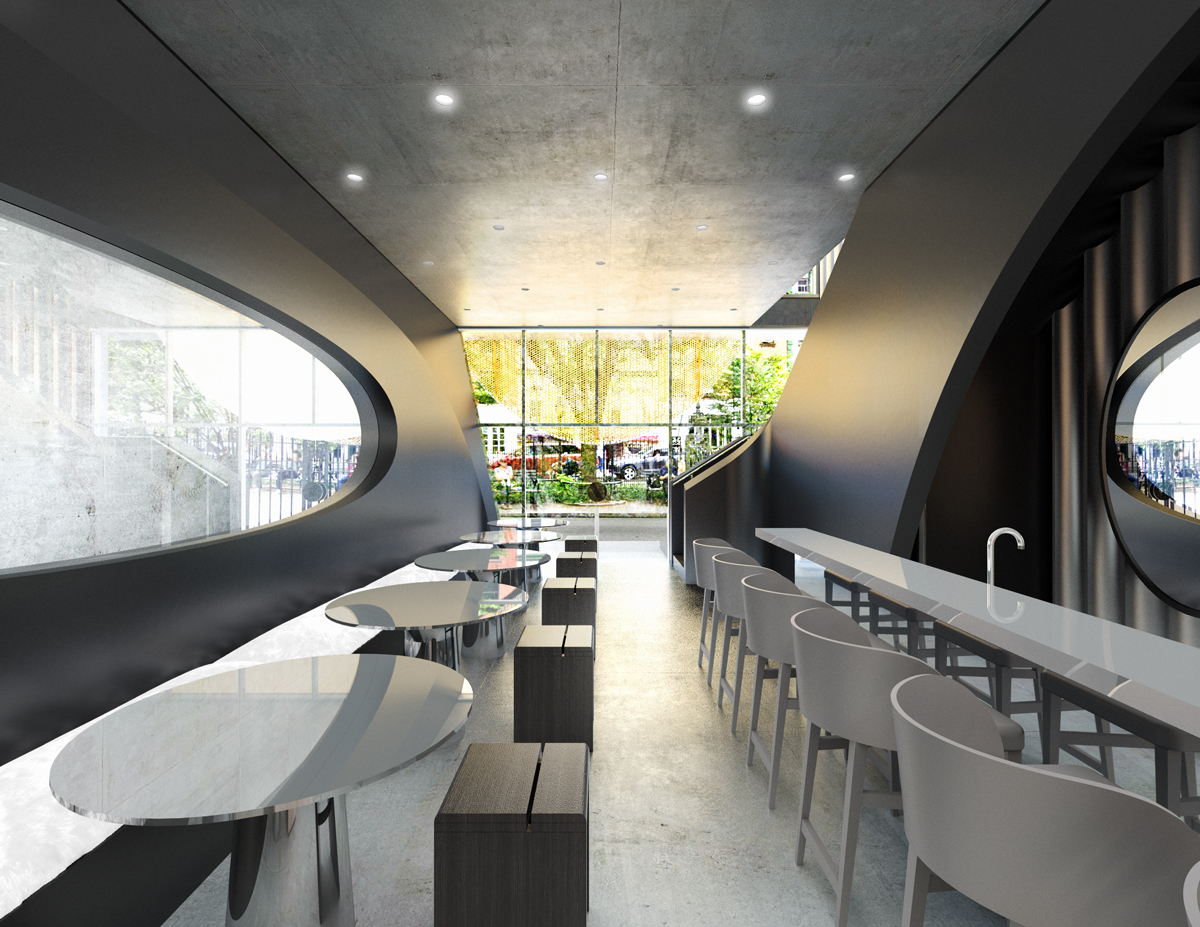
6/13
Ascending to the second level, the Music Box links the upper levels together acoustically.
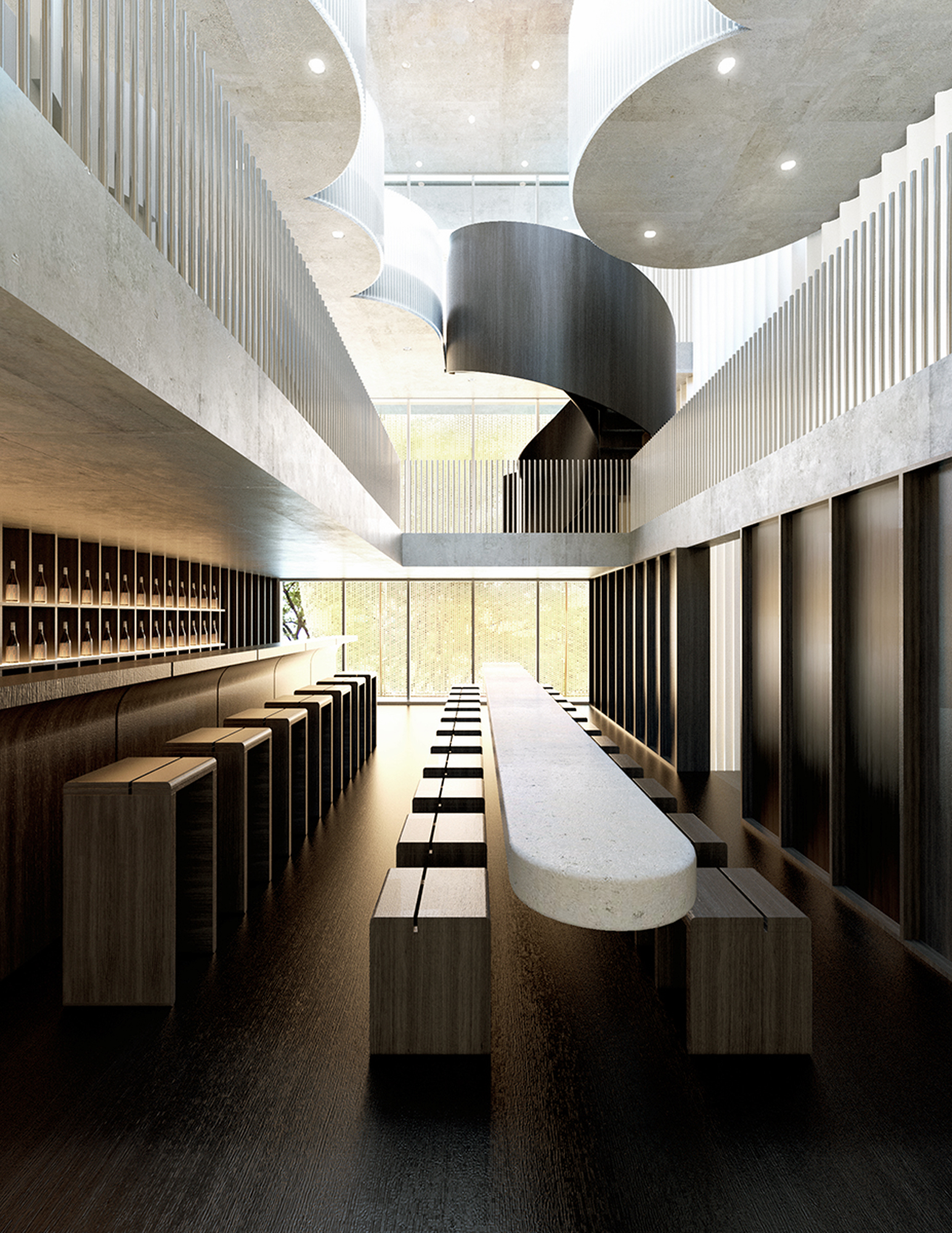
7/13
Above, the Gallery overlooks the Music Box below and provides an open yet secluded casual space to view art and listen to live performances.
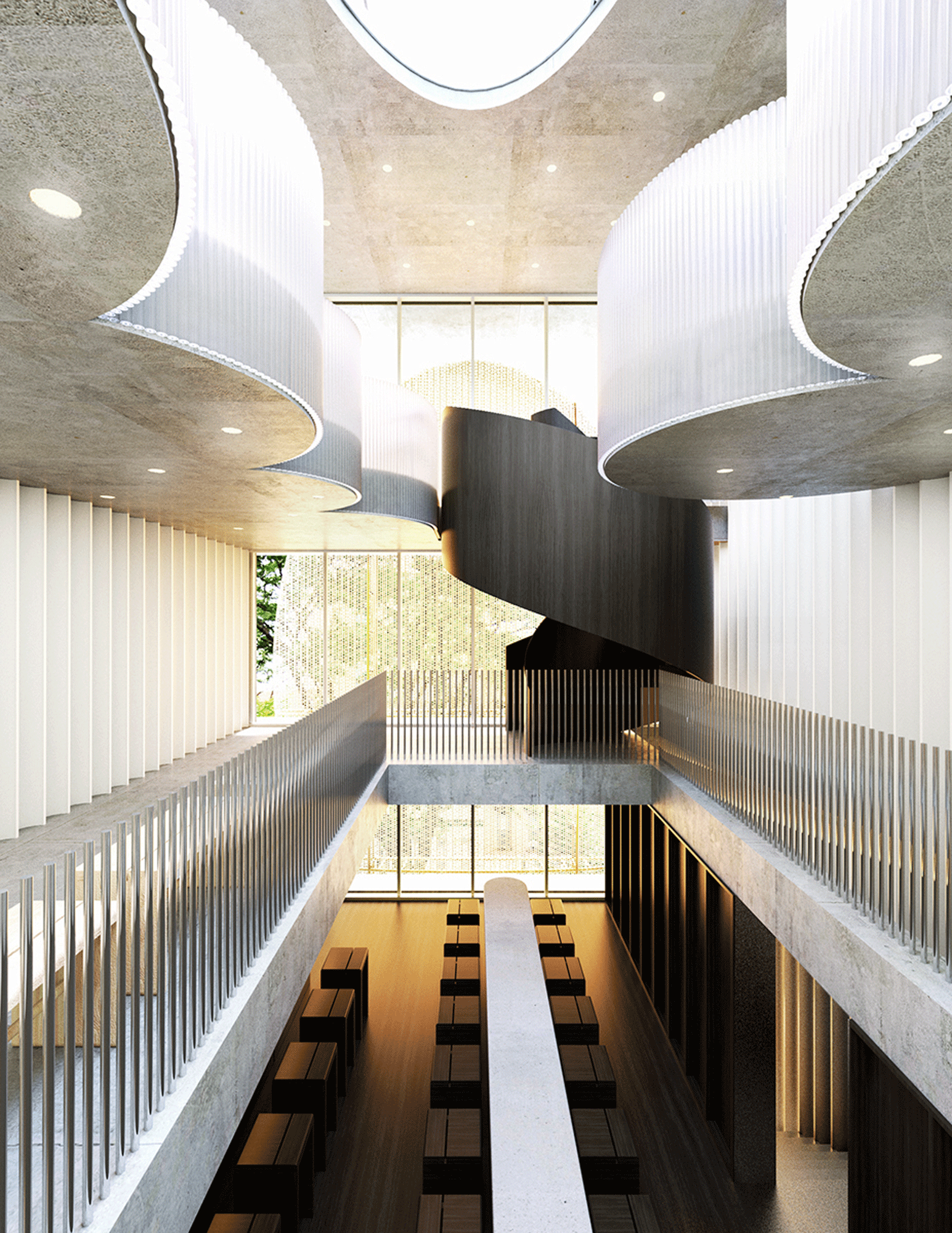
8/13
The Loggia on Level 4 is a formal dining space for 16 patrons resting on a cluster of balconies resembling lilypads afloat on water.
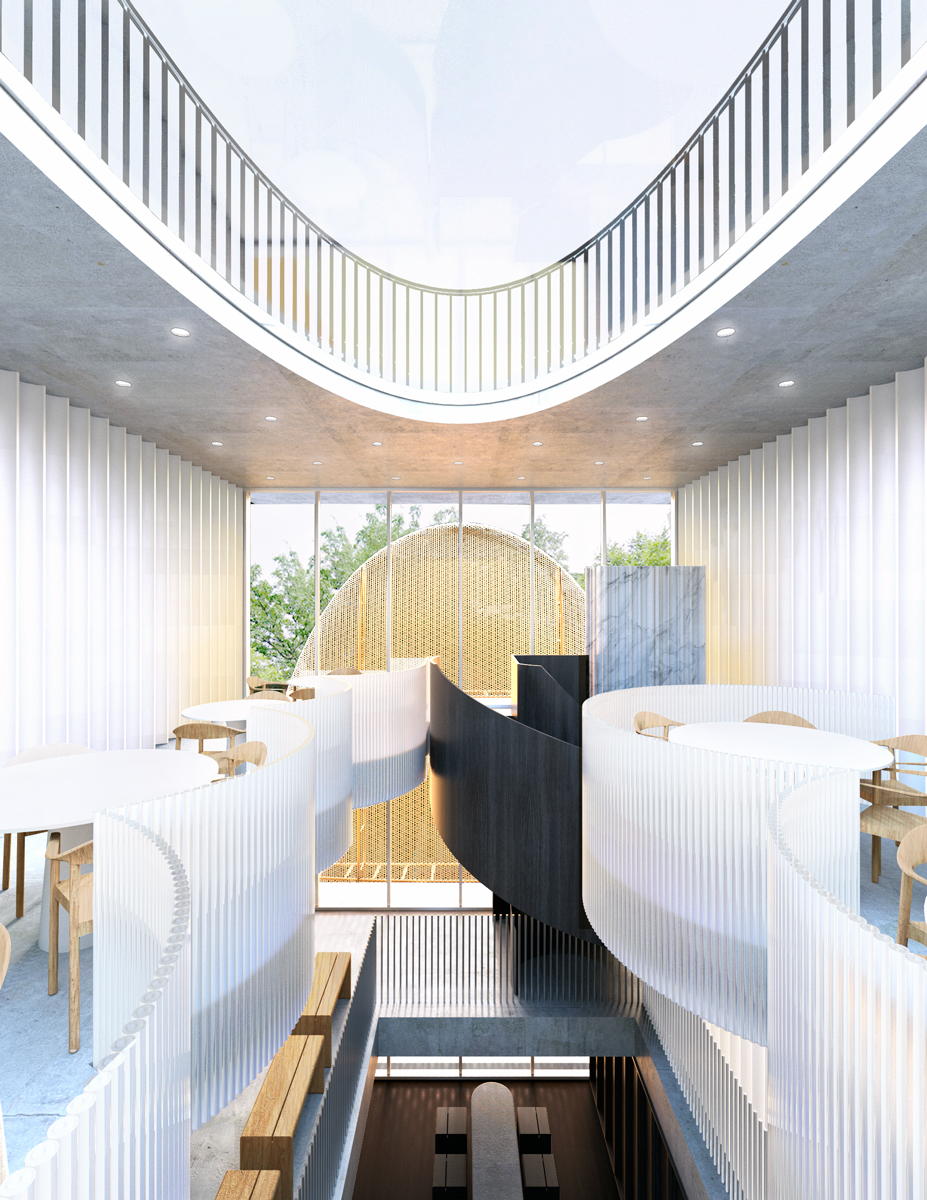
9/13
Level 1 - Omakase Kitchen
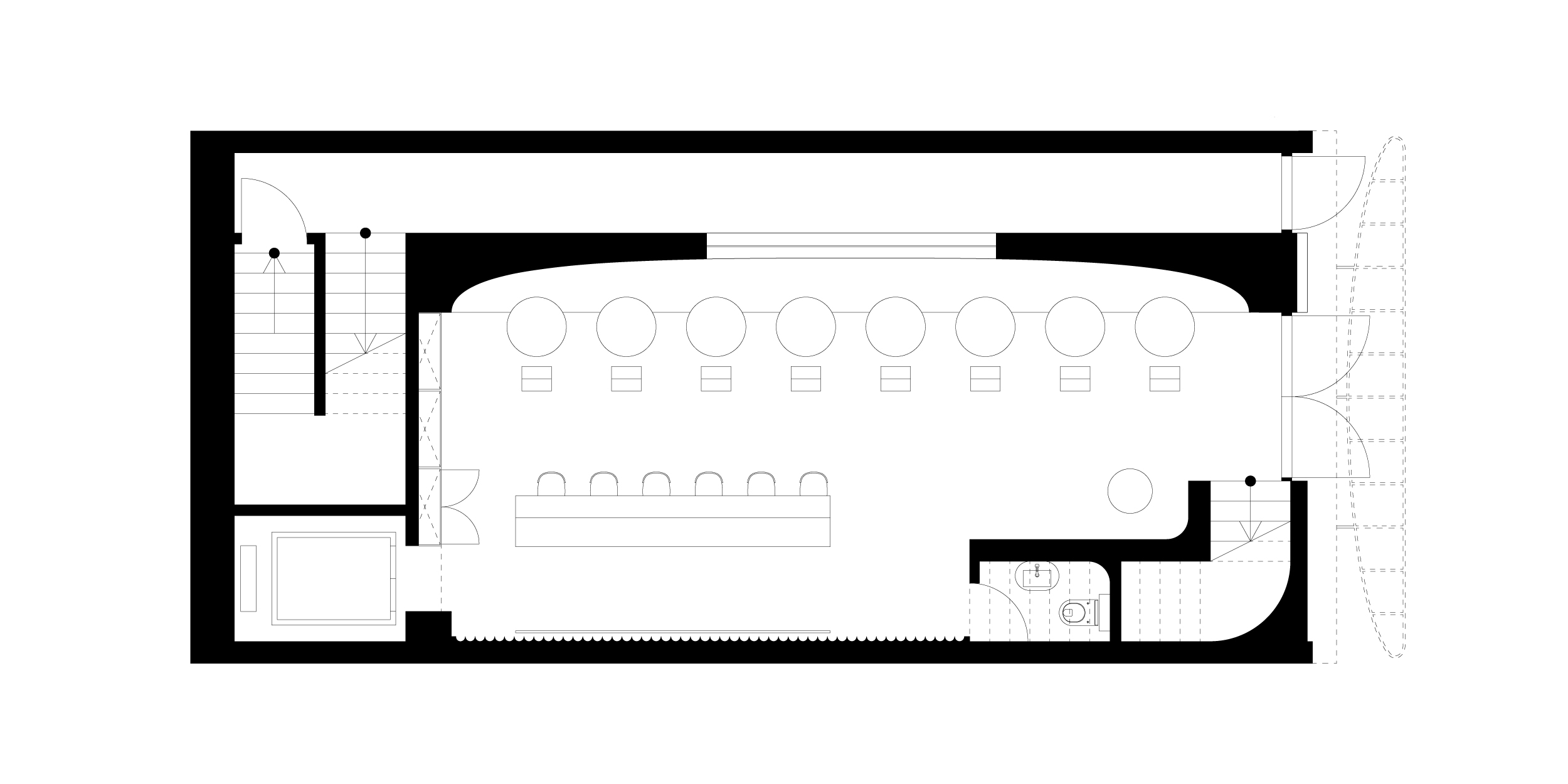
10/13
Level 2 - Music Box Bar
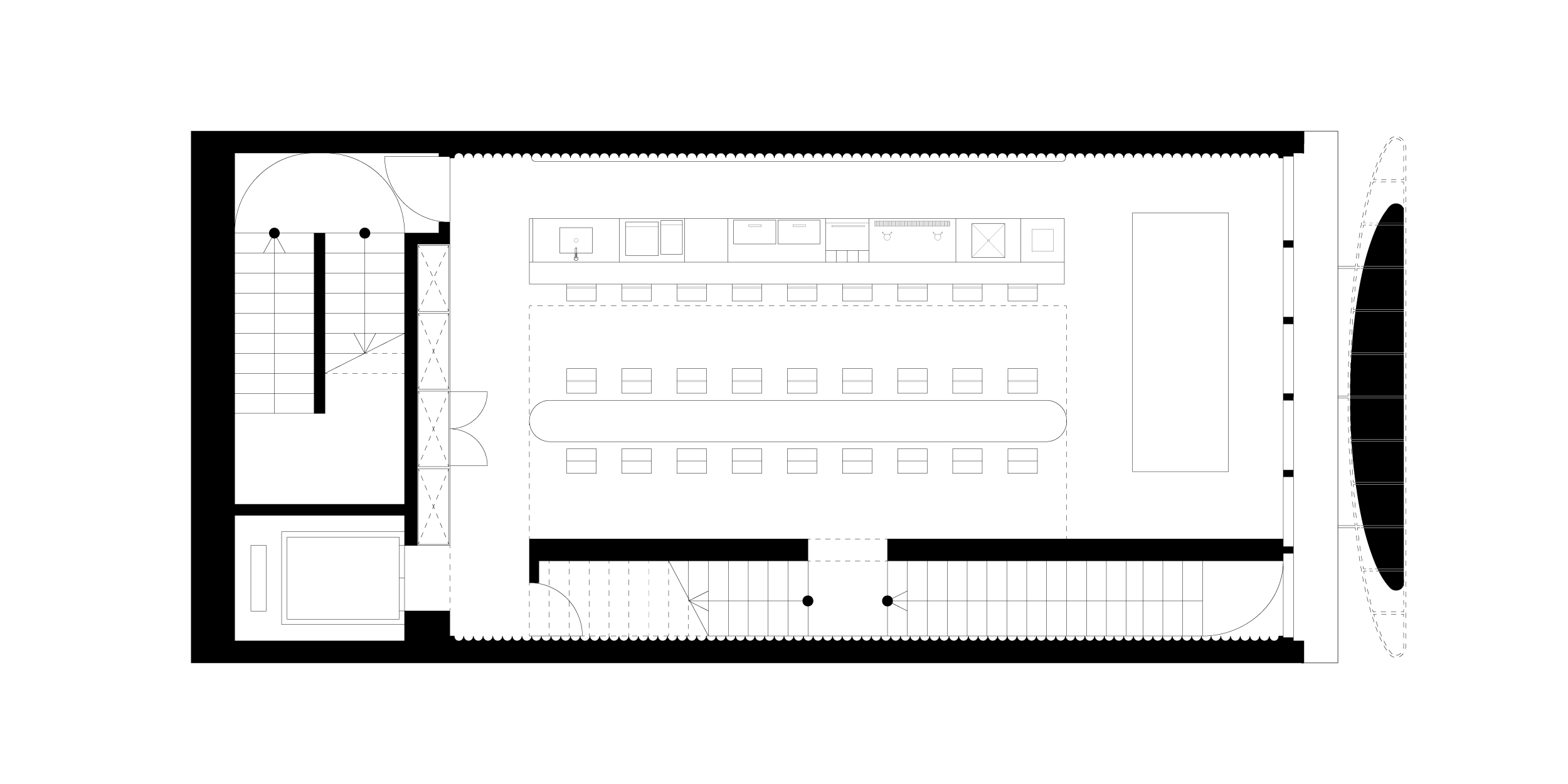
11/13
Level 3 - Open Gallery
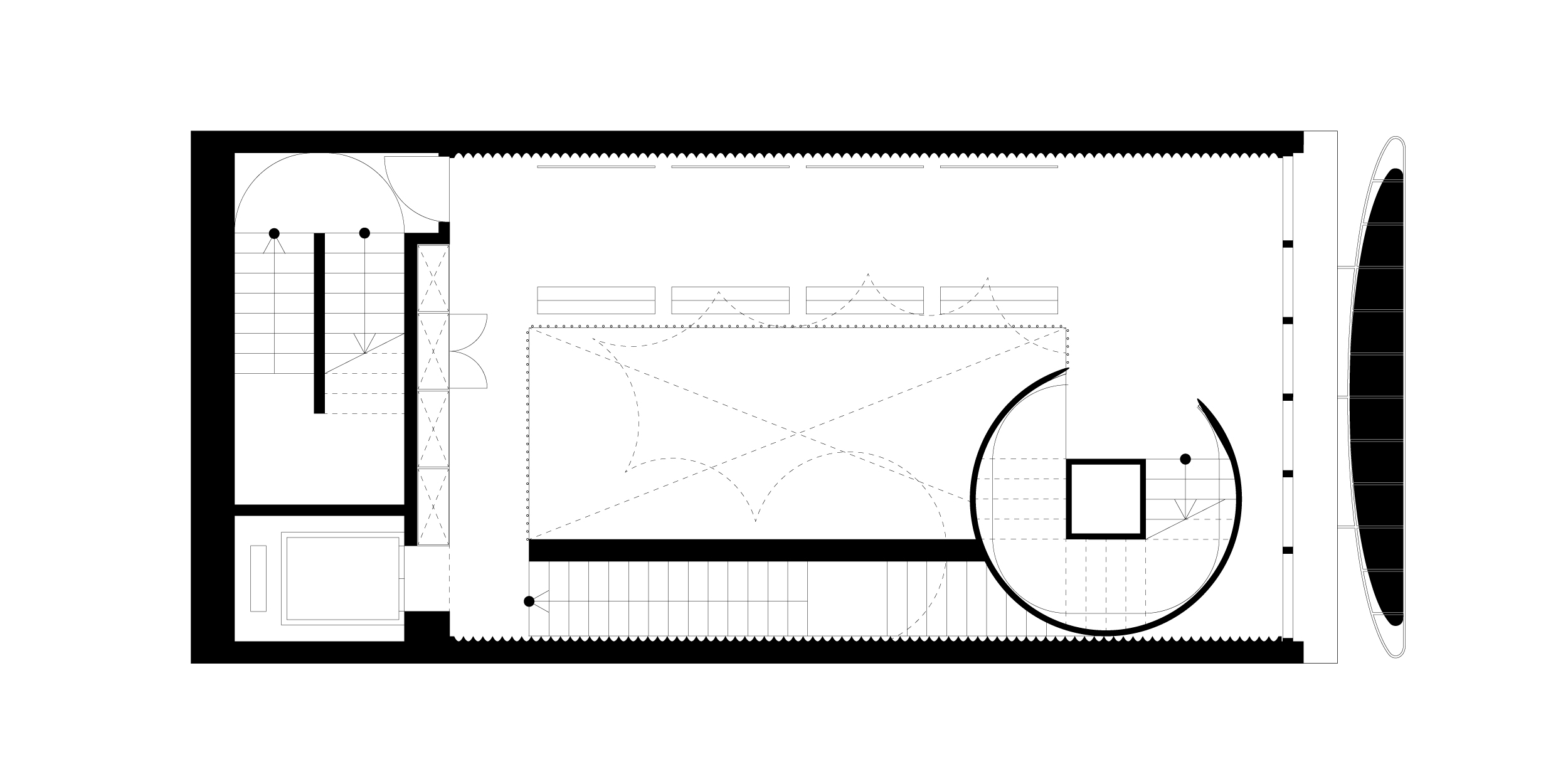
12/13
Level 4 - The Loggia.
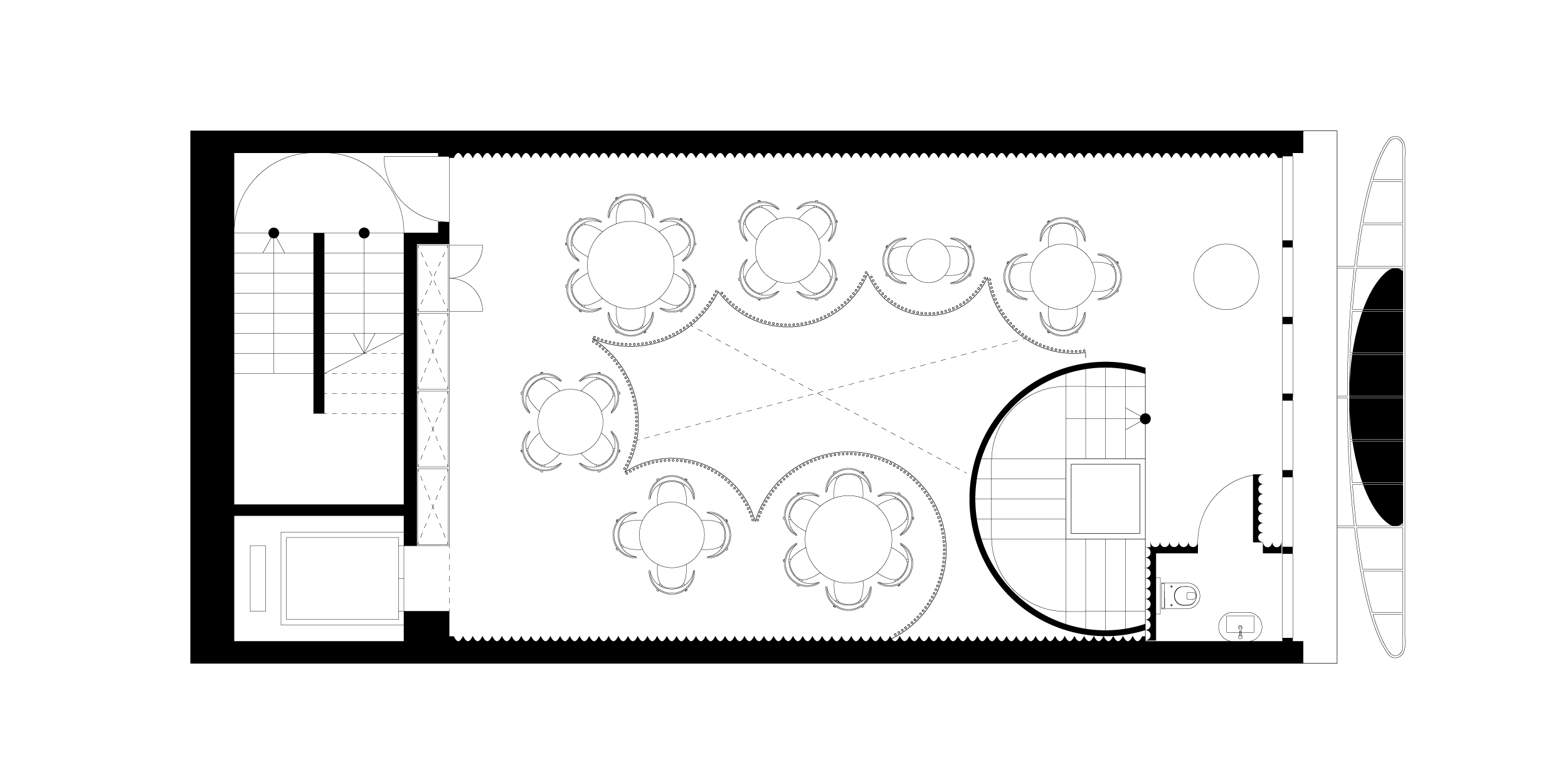
13/13
A translucent metal façade in the shape of a face both conceals and exposes the four stories of distinct yet connected spatial experiences.
