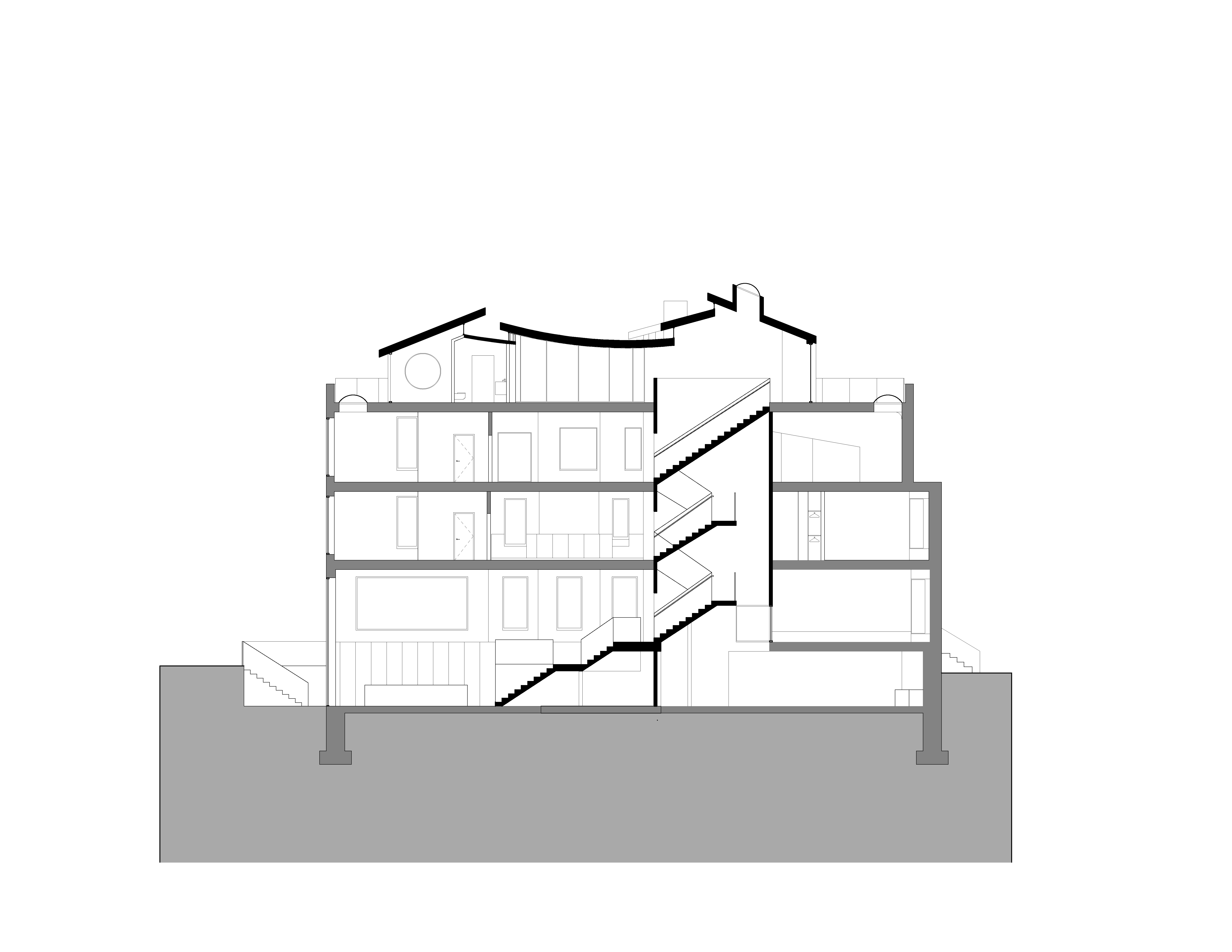A dynamic rooftop design features a circular terrace bringing natural light and greenery into the space.
1/10
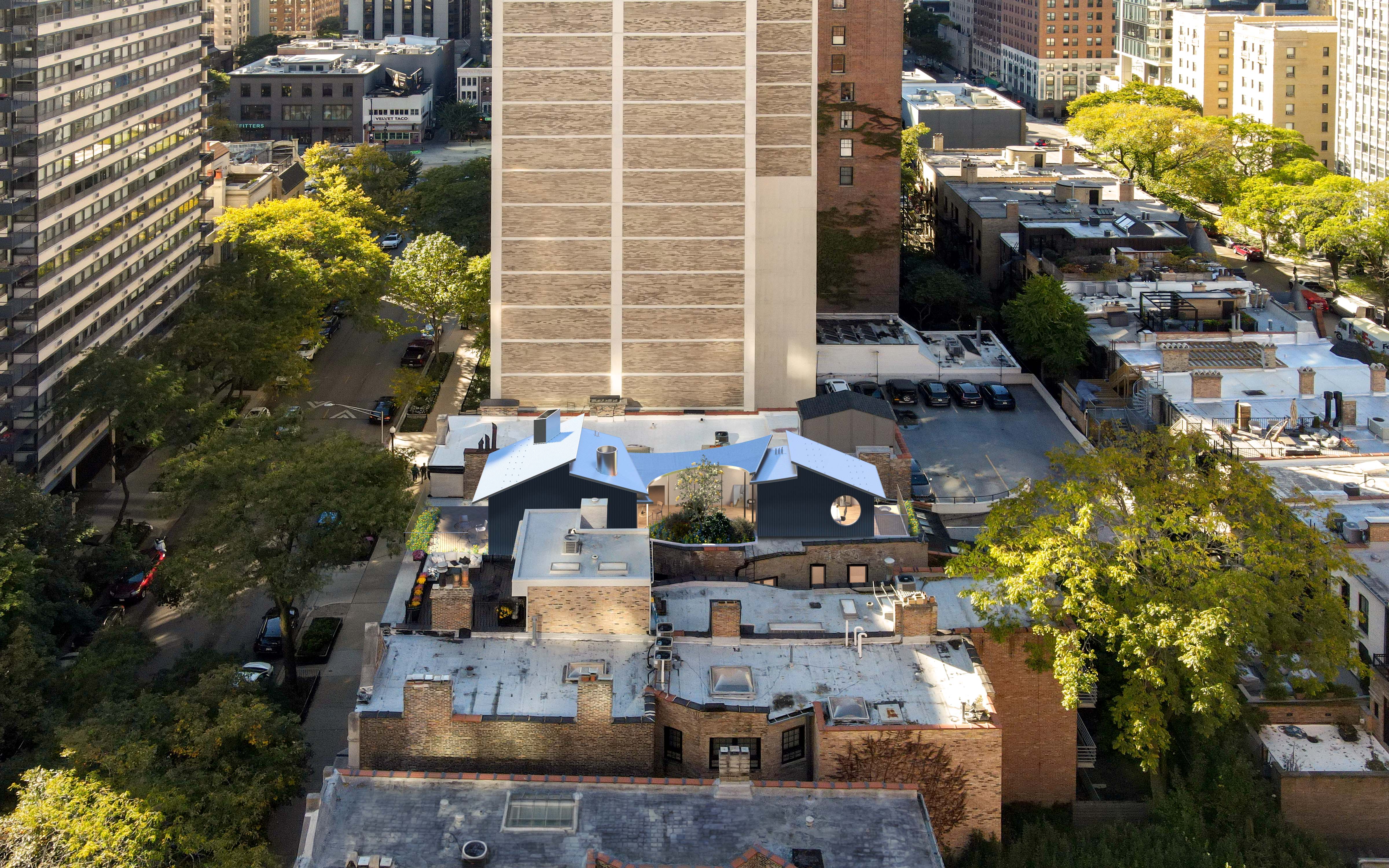
2/10
Project
Gold Coast Rooftop Addition
What
A Renovated Single-Family Home With An Added Rooftop
Client
Undisclosed
Where
Chicago, Illinois
Size
15,625 sf
Status
Concept Design
Team
Lap Chi Kwong, Alison Von Glinow, Steven Huang, Tianjiao Wang, Oana Giuglea, Ying Chen, Yupeng Gao
Gold Coast Rooftop Addition is a renovated four-story Chicago home featuring a rooftop oasis. Our client wanted a unique design with an artist gallery, “his and hers” suites on separate floors, and a rooftop addition with a sauna, kitchenette, guest
bedroom, and lounge space.
3/10
Situated in Chicago's Gold Coast, the rooftop’s angular slopes harness sunlight, naturally directing and diffusing light.
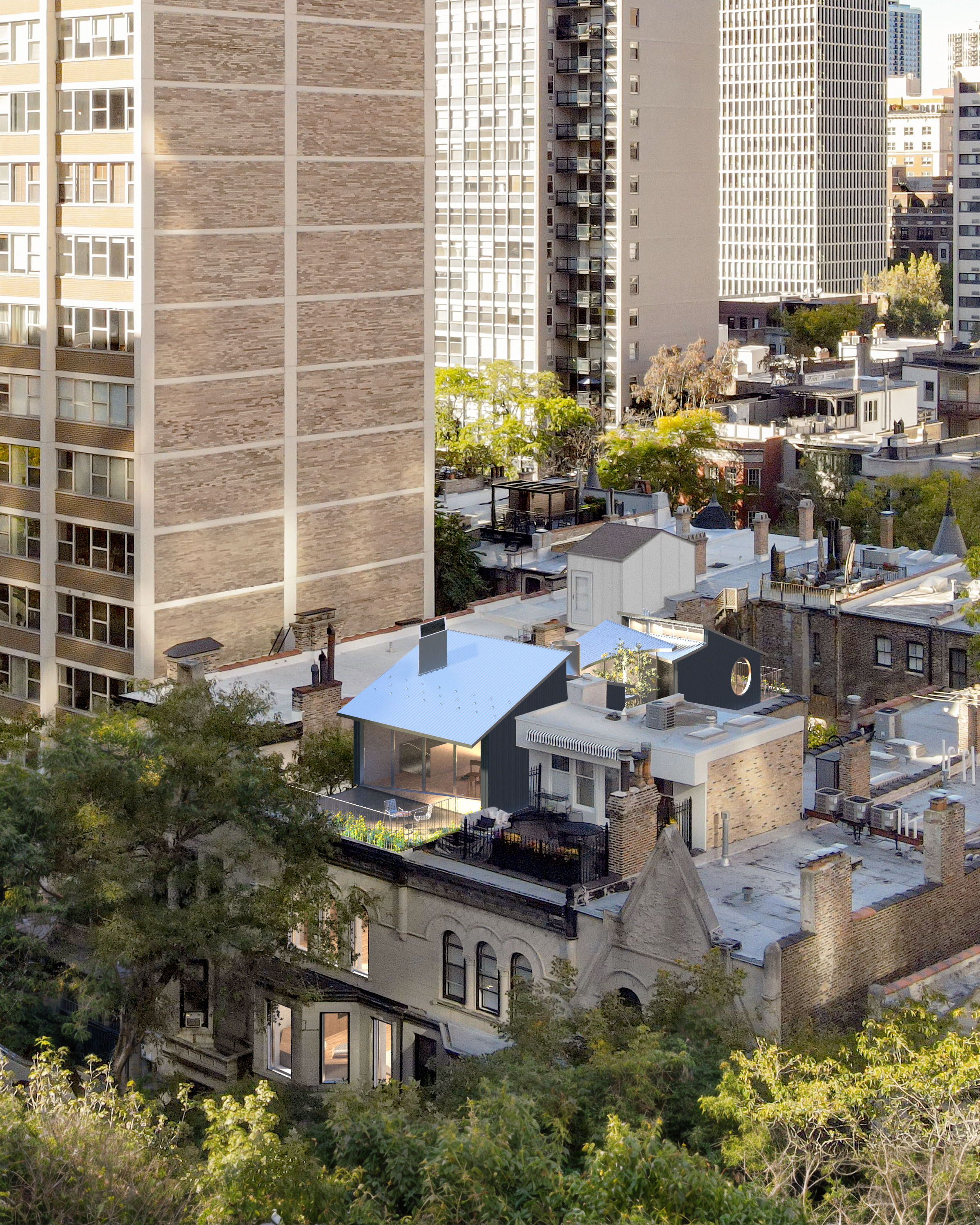
4/10
The materiality compliments the historic stone building, creating a dialogue between existing and additional conditions.
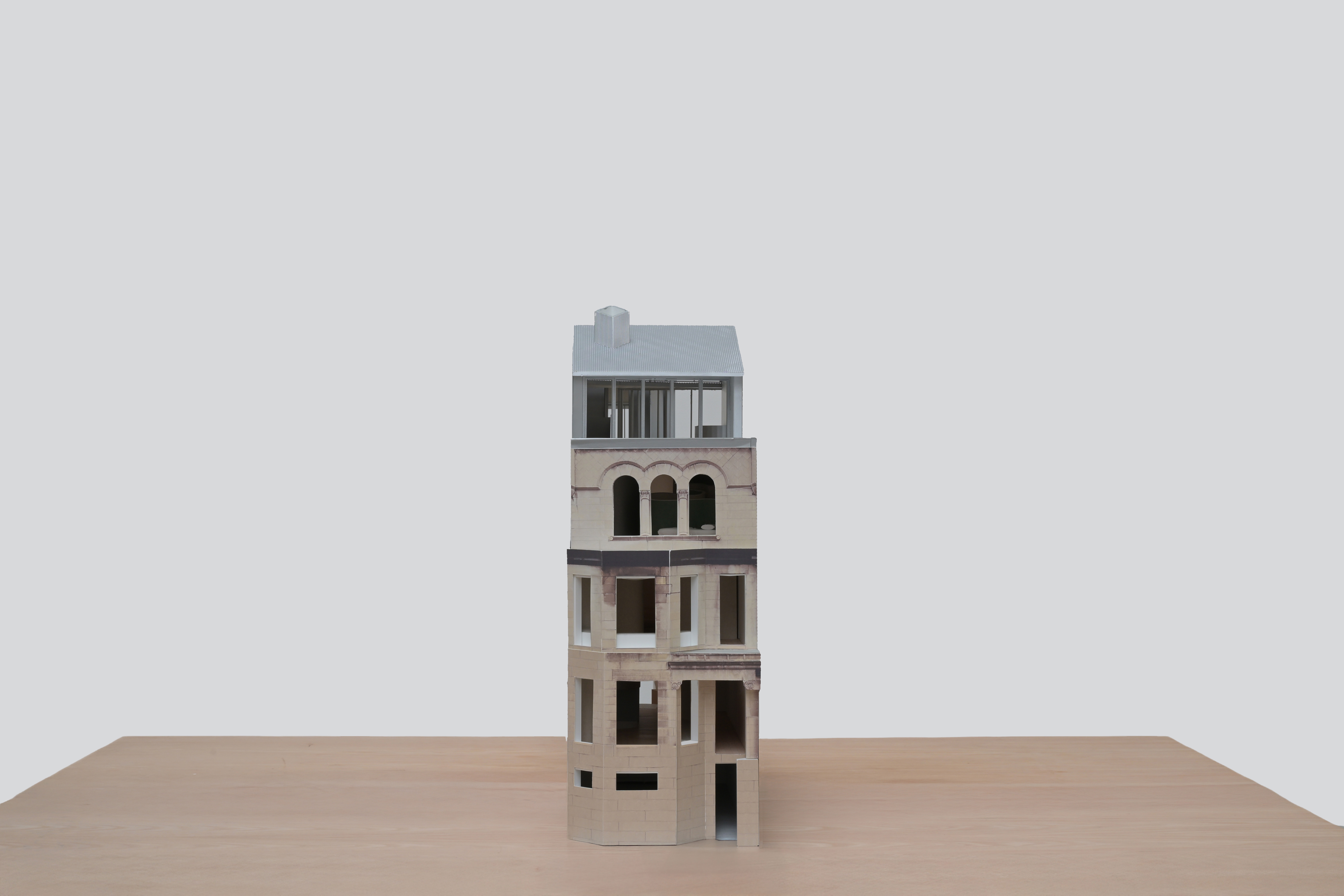
5/10
The ground floor showcases a living space, storage, and the lower level kitchen.
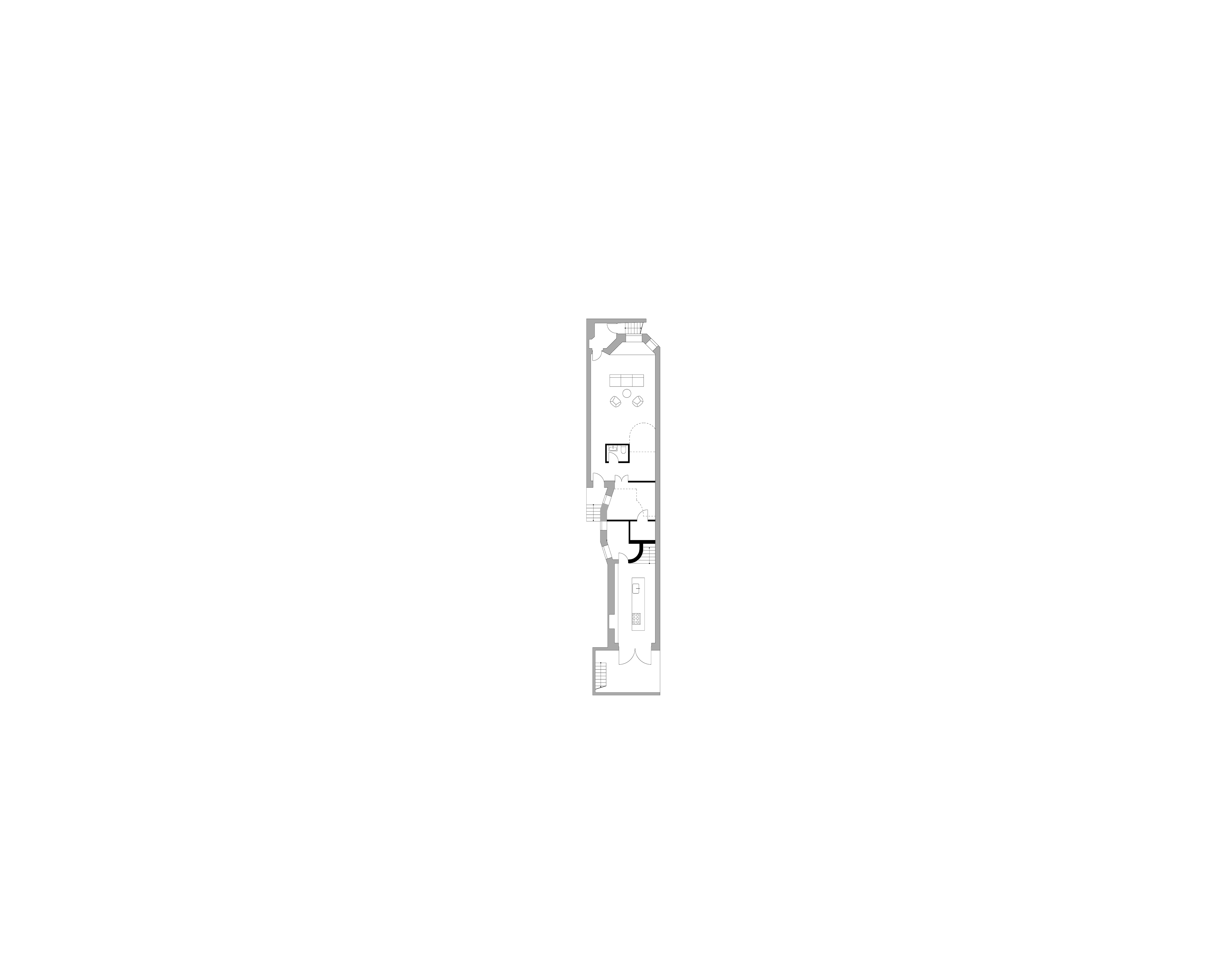
6/10
The first level features a main living room with a rounded-shaped core that discreetly conceals a half-bathroom, while a staircase seamlessly connects the lower kitchen area to the elevated dining space.
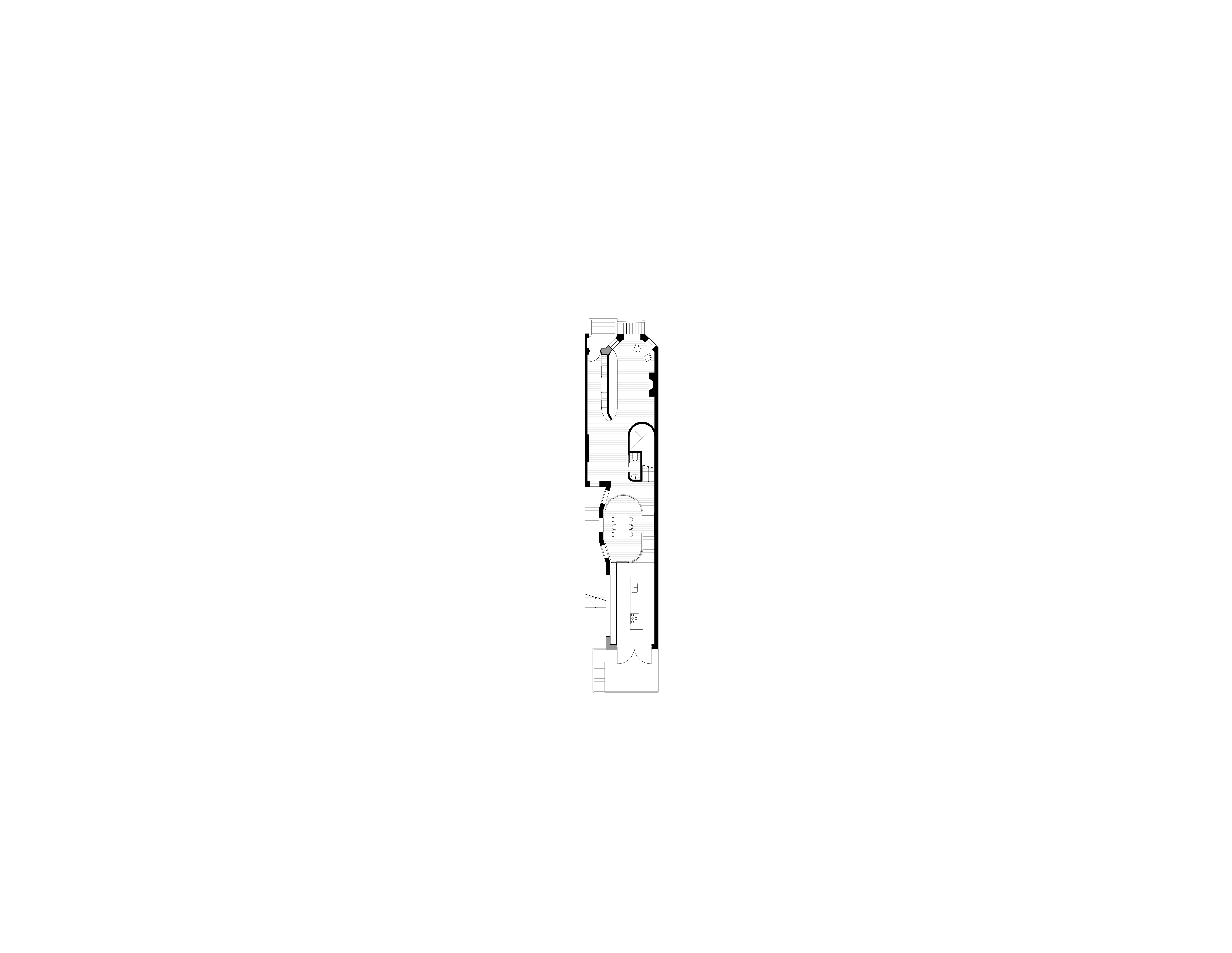
7/10
On the second level, a central living space connects a bedroom at the rear and a her’s suite, featuring curved walls that create seamless transitions between the bathroom, closet, and bedroom.
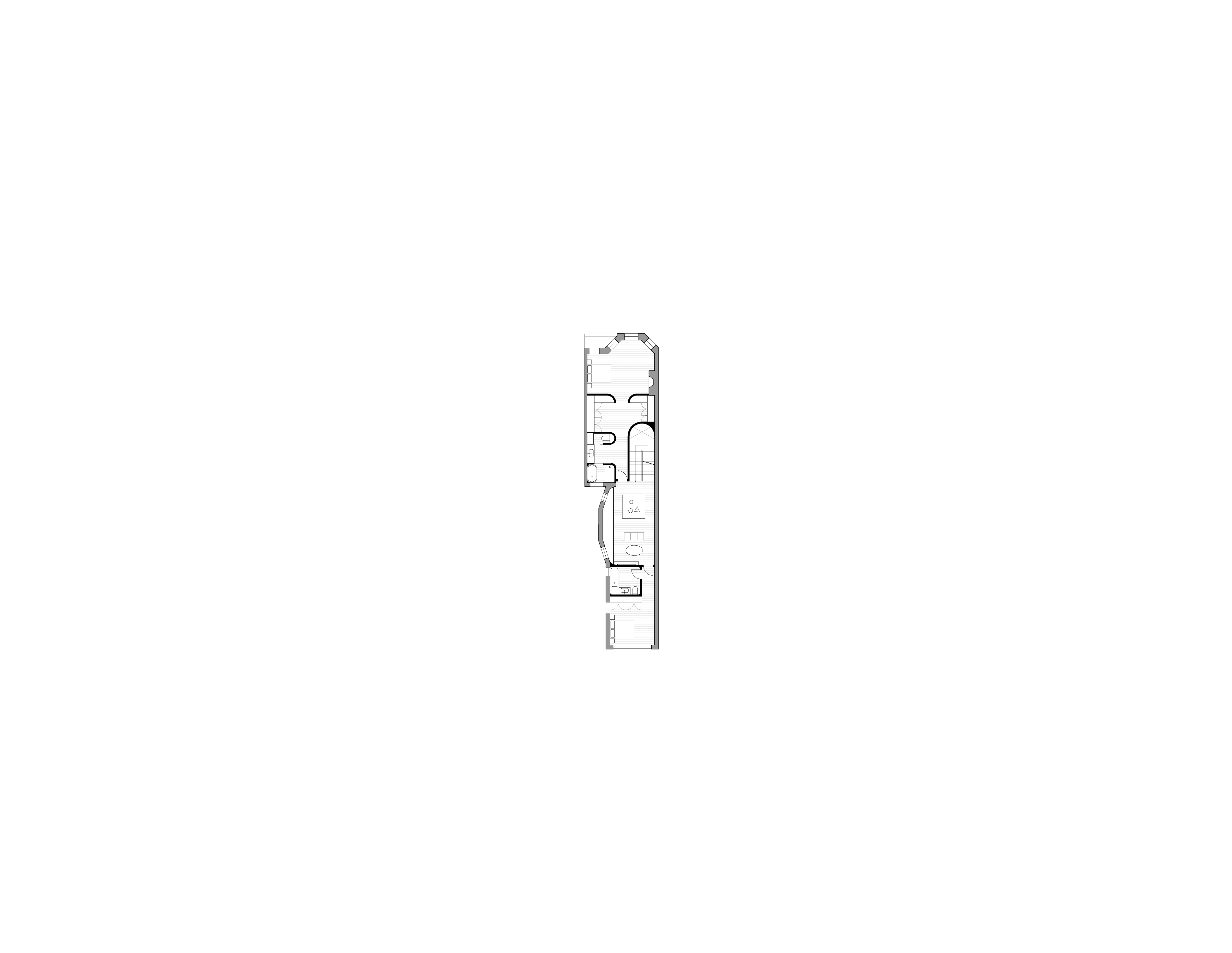
8/10
The third level features the his suite, where an intricate curved wall defines the storage, bathroom, and bedroom, creating a fluid, cohesive space.
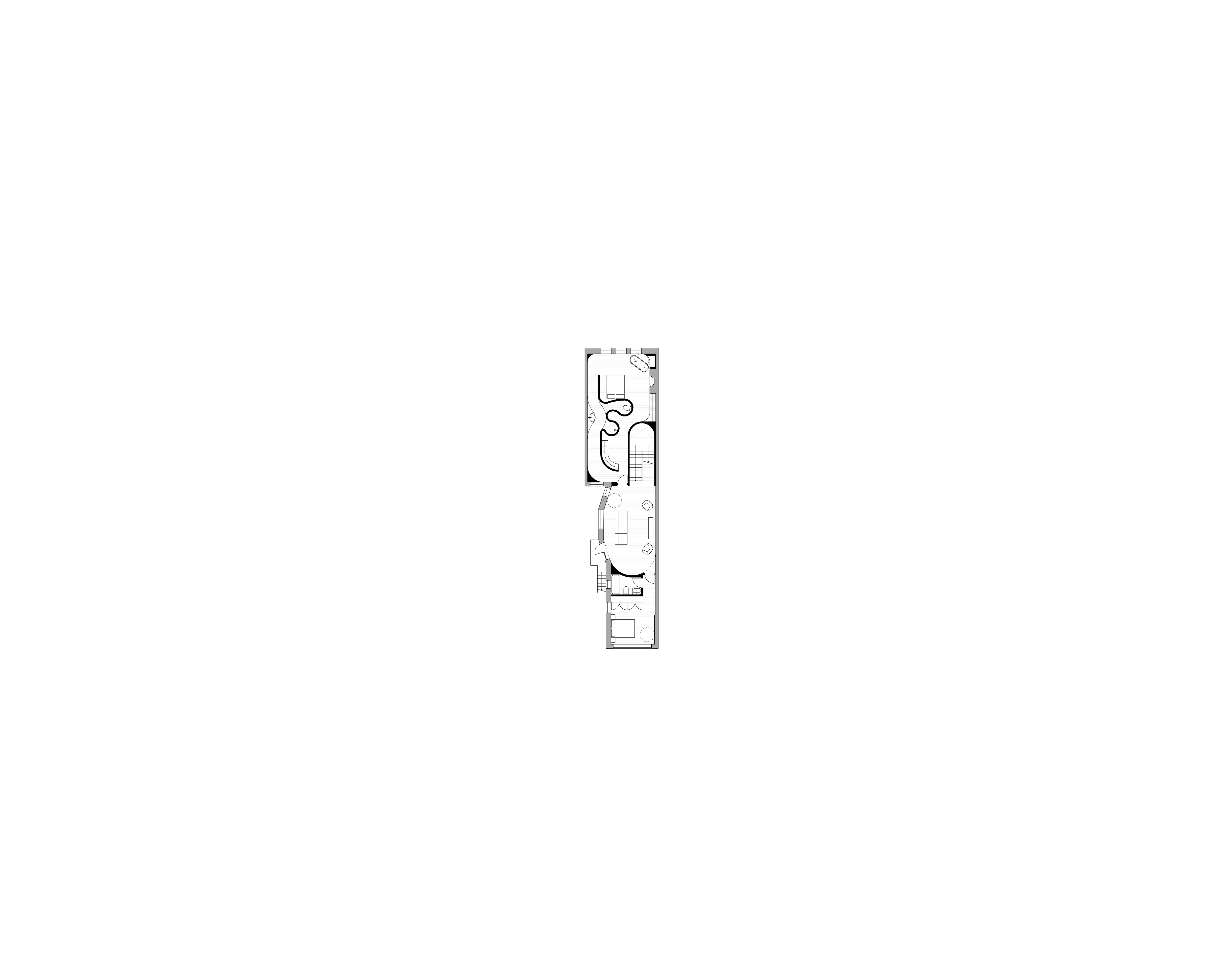
9/10
The rooftop extends the curve design with three skylights, a lush garden, and an additional kitchen and bedroom space.
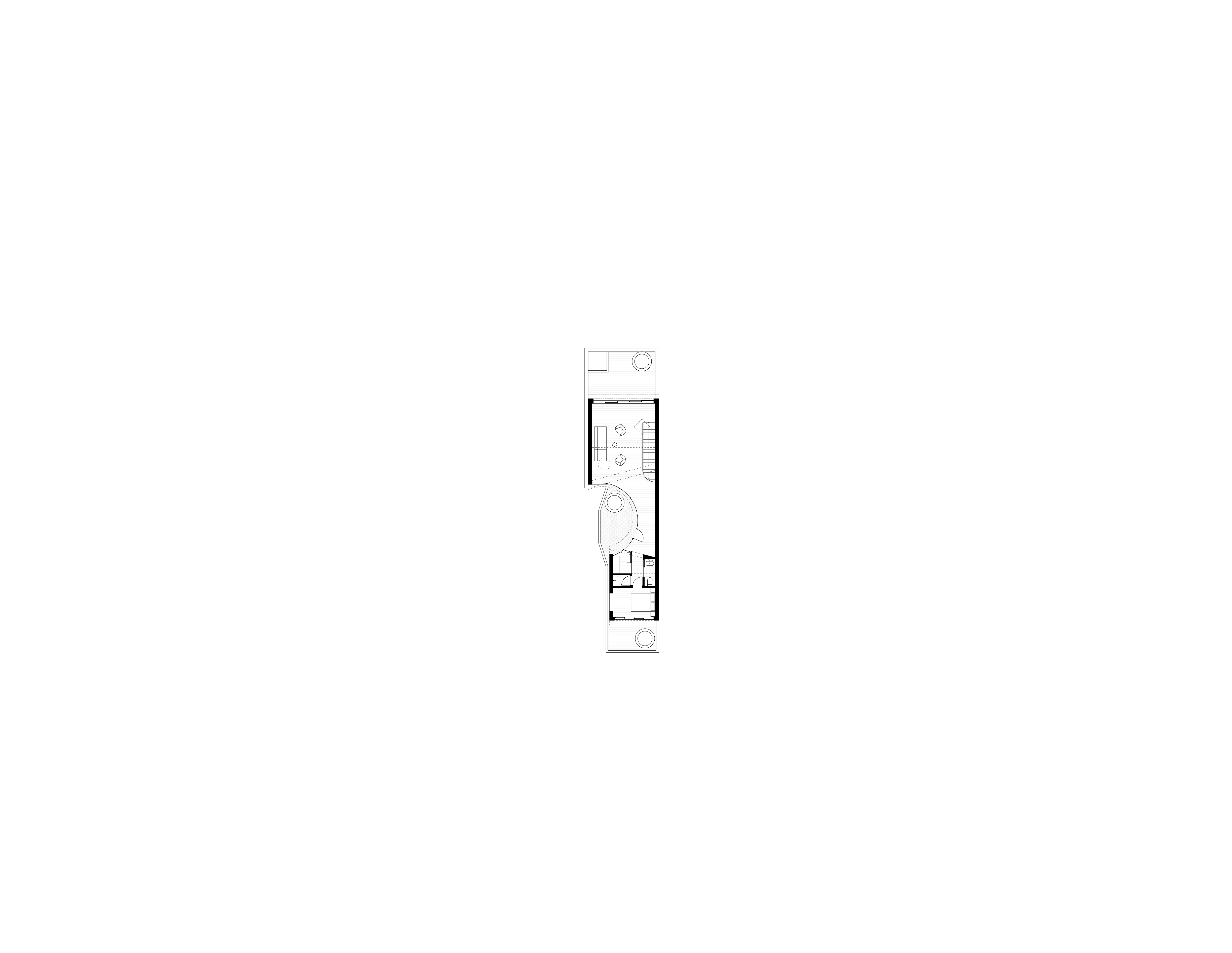
10/10
The central staircase serves as an organizing element, maximizing usable space and streamlining circulation throughout the layout.
