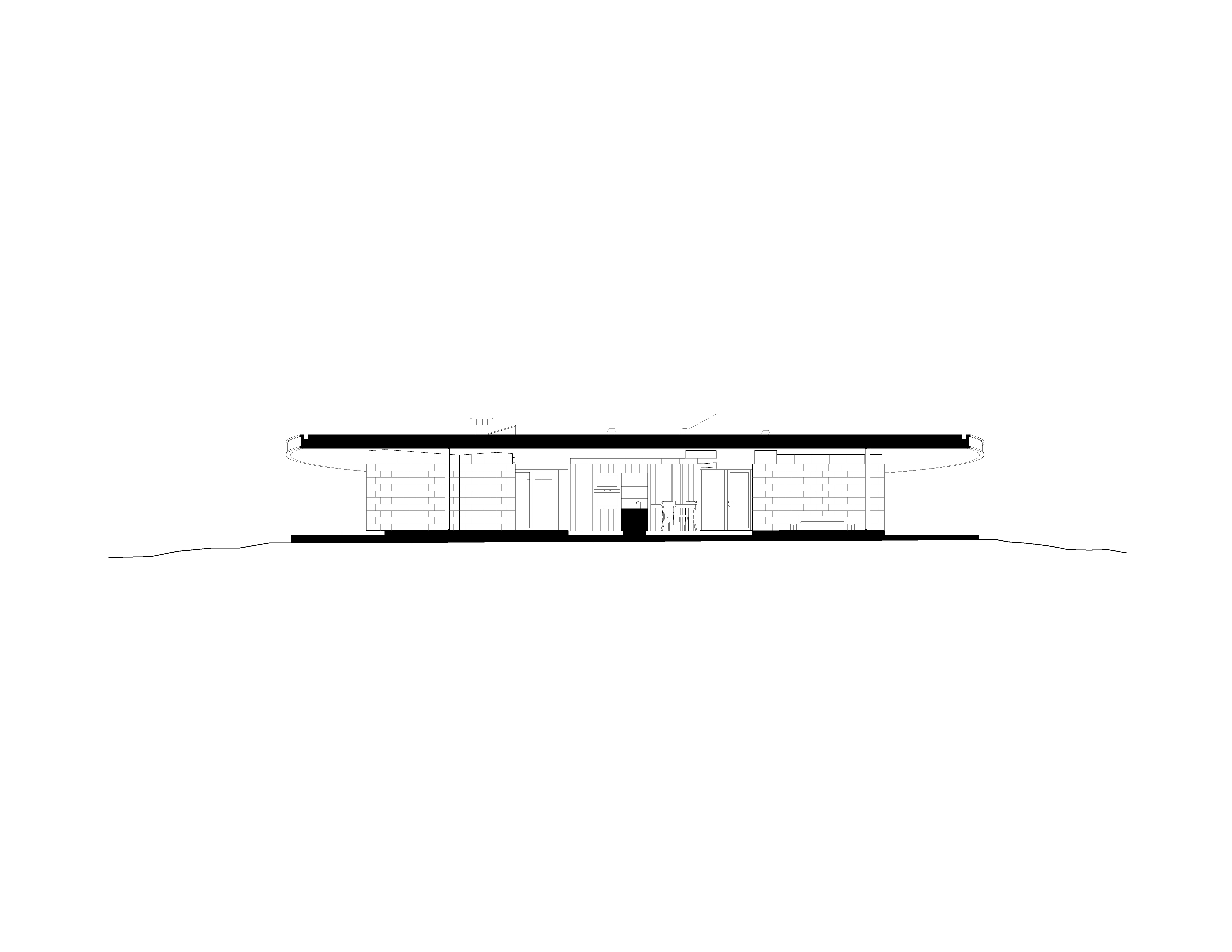House, Some of This, Some of That serves as both the formal name for a retreat in a forested clearing as well as an architectural approach to space-making for a family.
1/18
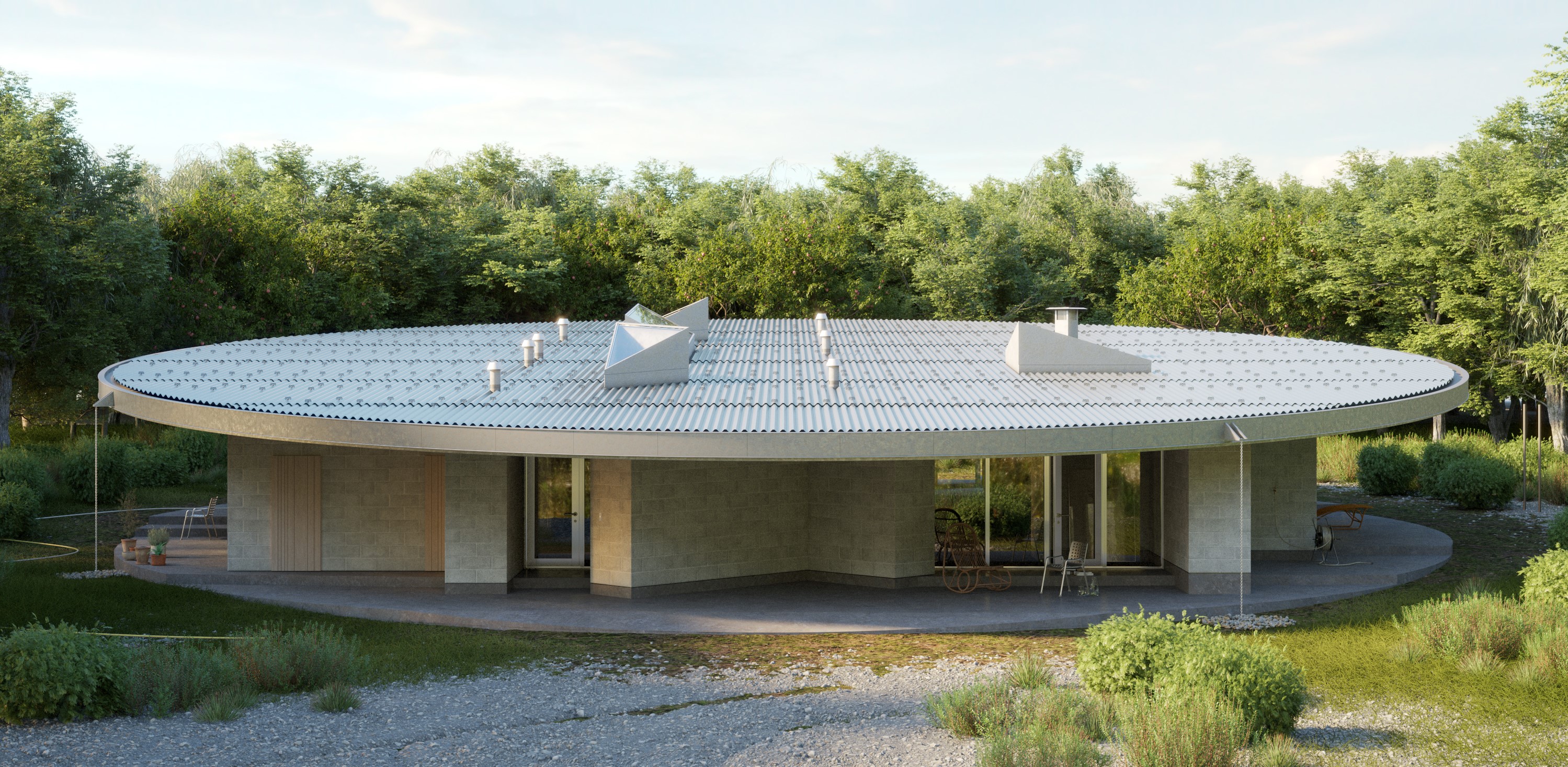
2/18
Project
House, Some of This, Some of That
What
Single Family Home New Construction
Size
2,170 square feet
Client
Withheld
Status
Design Development, Ongoing
Team
Lap Chi Kwong, Alison Von Glinow, Eric Shichen Li
House, Some of This, Some of That serves as both the formal name for a retreat in a forested clearing as well as an architectural approach to space-making for a young family with two children.
The starting point for the retreat begins with nine T-shaped volumes that house all the utility, storage, and wet spaces. Positioned on a grid, the nine T-shaped volumes rotate relative to each other to create uniquely shaped spaces for the family room, dining room, kitchen, office, library, reading room, and bedrooms, and give a sense of spatial differentiation for each within the open plan. At the same, the specific arrangement of the Ts allows for visual access across the house from one end to the other and out towards the surrounding forested view. This planar organization liberates the floorplan from a reliance on walls to define separate rooms and instead uses shapely elements that concentrate back of house spaces - the Ts - to internally organize a fully open space with soft divisions within.
To connect the retreat to the landscape further, the cast-in-place concrete floor follows the natural grade of the land, ascending 2 feet over the course of its length, with 6-inch incremental steps that surreptitiously and simultaneously define and blur the boundary between spaces within the home. This sectional organization is derived from the slope of the site and brings the landscape’s section into the home itself, allowing residents to move within the home as they would if they were outdoors.
The exterior cinder-block facade continues on the interior of the retreat, fully wrapping the T-shaped volumes and reinforcing the connection between inside and outside. The focus on the views towards the surrounding greenery becomes evident as they are framed between the circular base of the retreat and the roof’s continuous circular canopy. The sloping corrugated roof that extends beyond interior spaces creates sheltered patios adjacent to all sides of the home. Distinctive volumetric skylights carve out primary geometries from the monolithic roof plan and create unique atmospheres for the living areas.
House, Some of This, Some of That avoids a singular way of living and gives clarity to the architectural elements fostering this openness.
3/18
Nine T-shaped volumes house all the utility, storage, and wet spaces and rotate relative to each other to create uniquely shaped spaces, giving a sense of spatial differentiation for each area within the open plan.
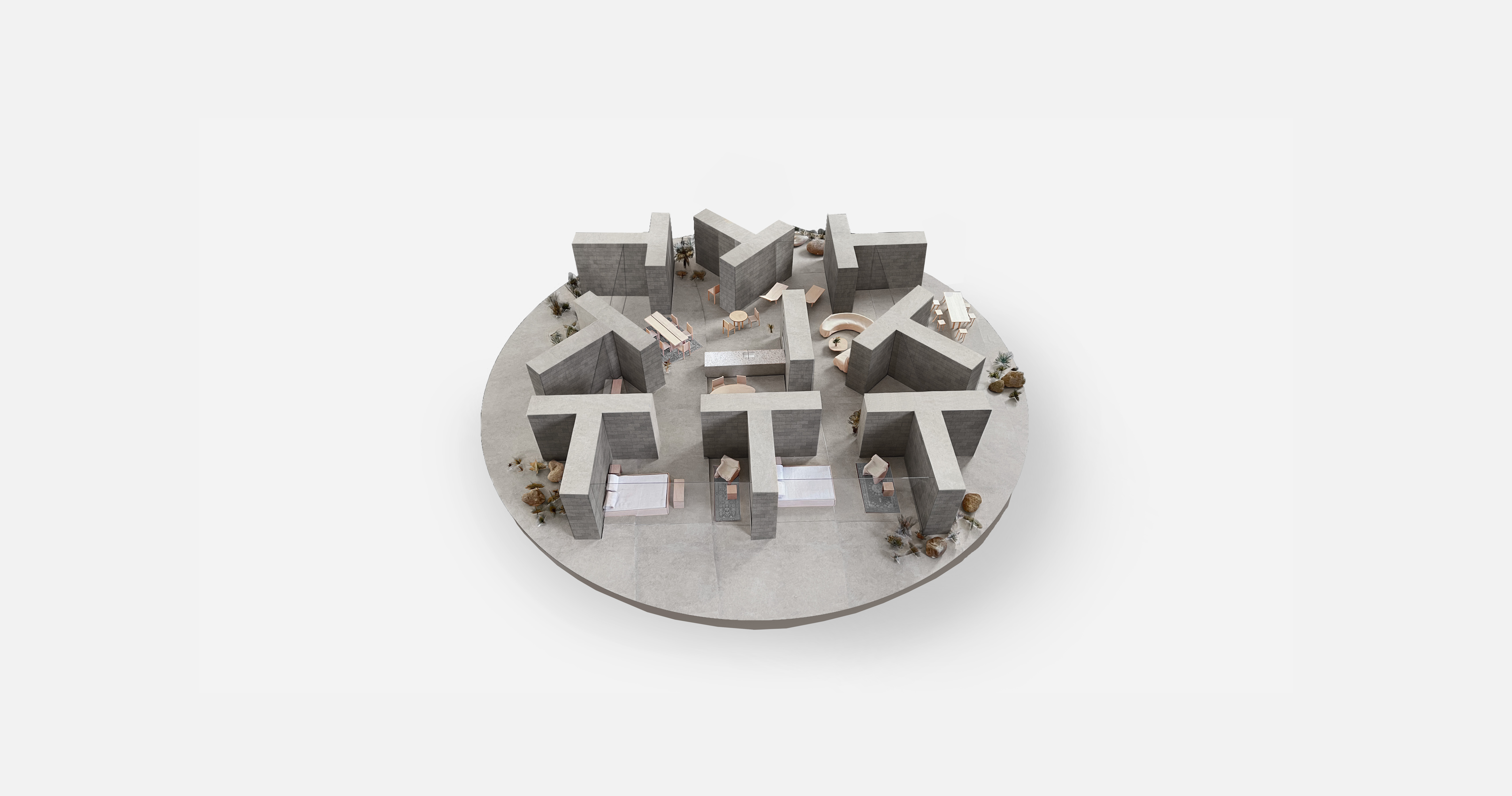
4/18
The sloping corrugated roof extends beyond interior spaces to create sheltered patios adjacent to all sides of the home.
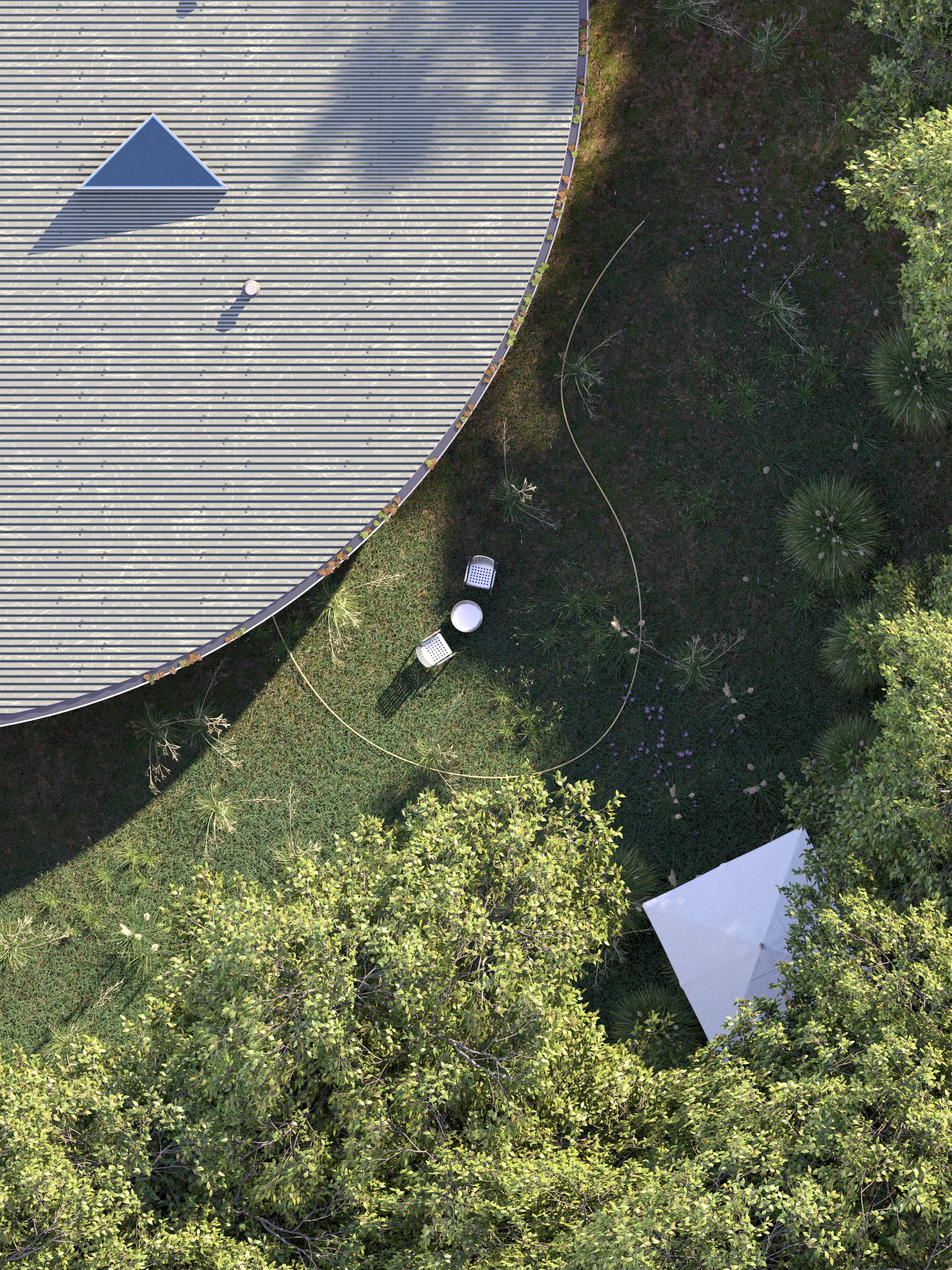
5/18
The specific arrangement of the Ts allows for visual access across the house from one end to the other and out towards the surrounding forested view.
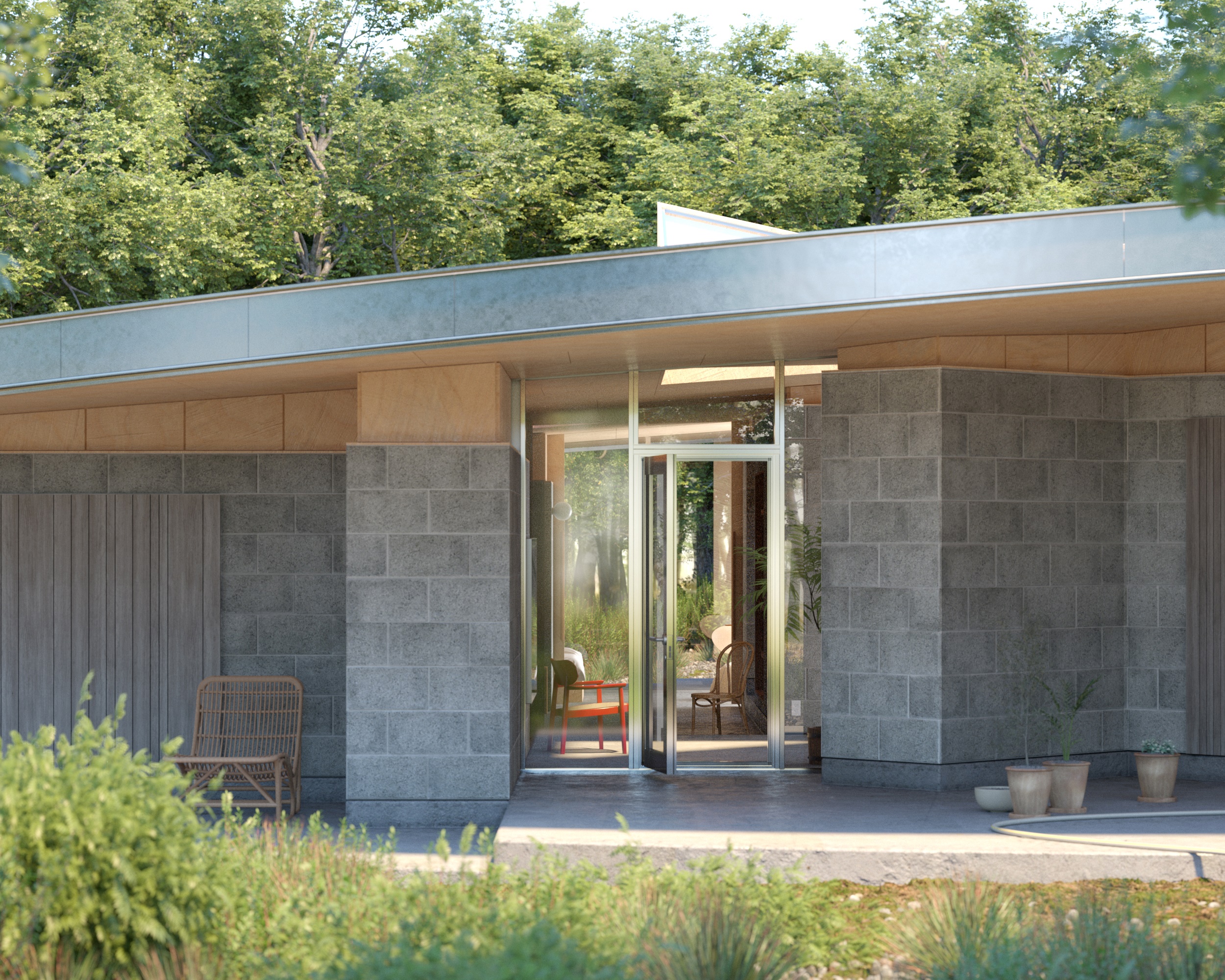
6/18
The roof canopy creates shaded outdoor spaces that extend the interior into the surrounding landscape.
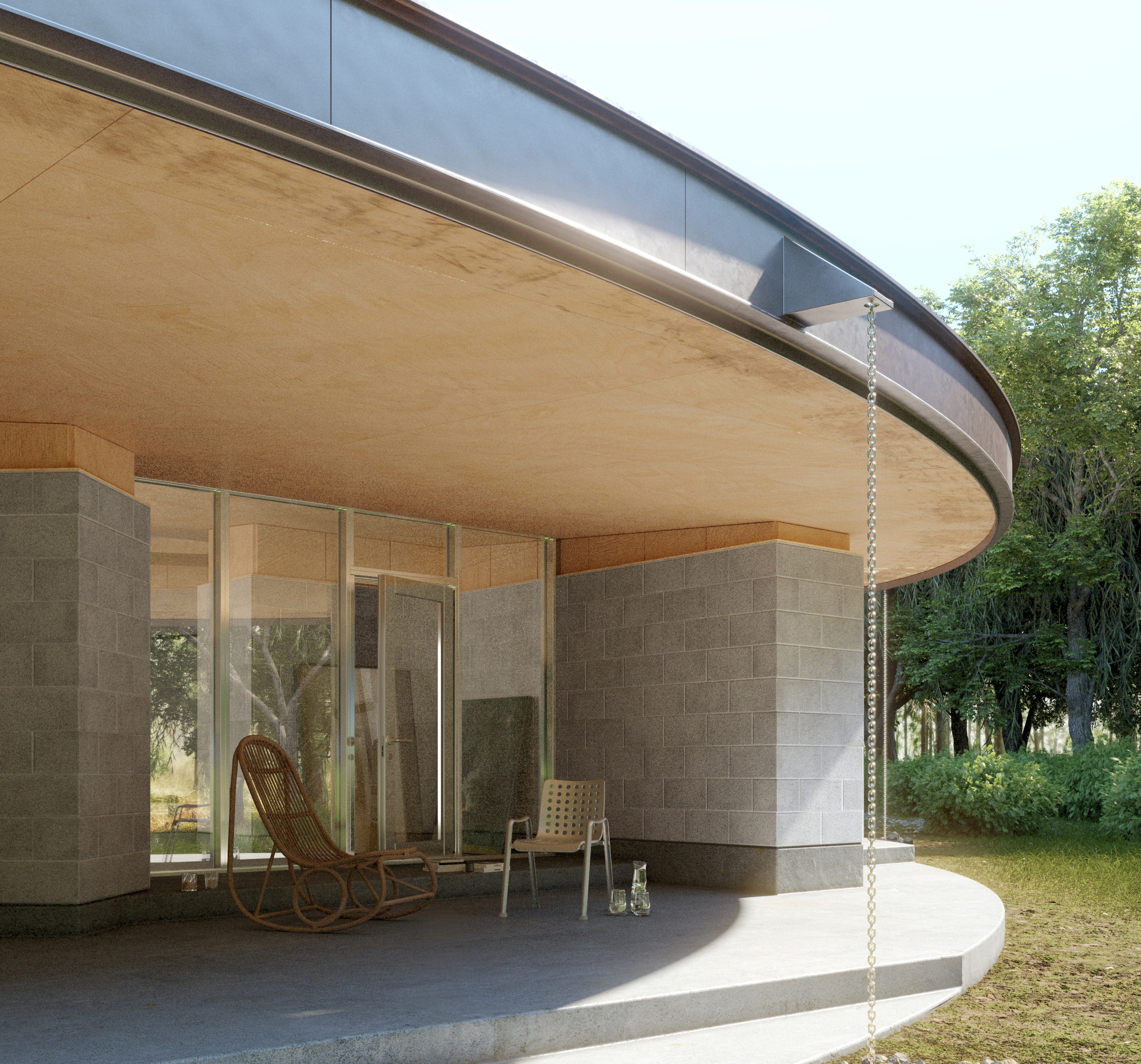
7/18
The views out are focused towards the surrounding greenery and framed between the circular base of the retreat and the roof’s continuous circular canopy.
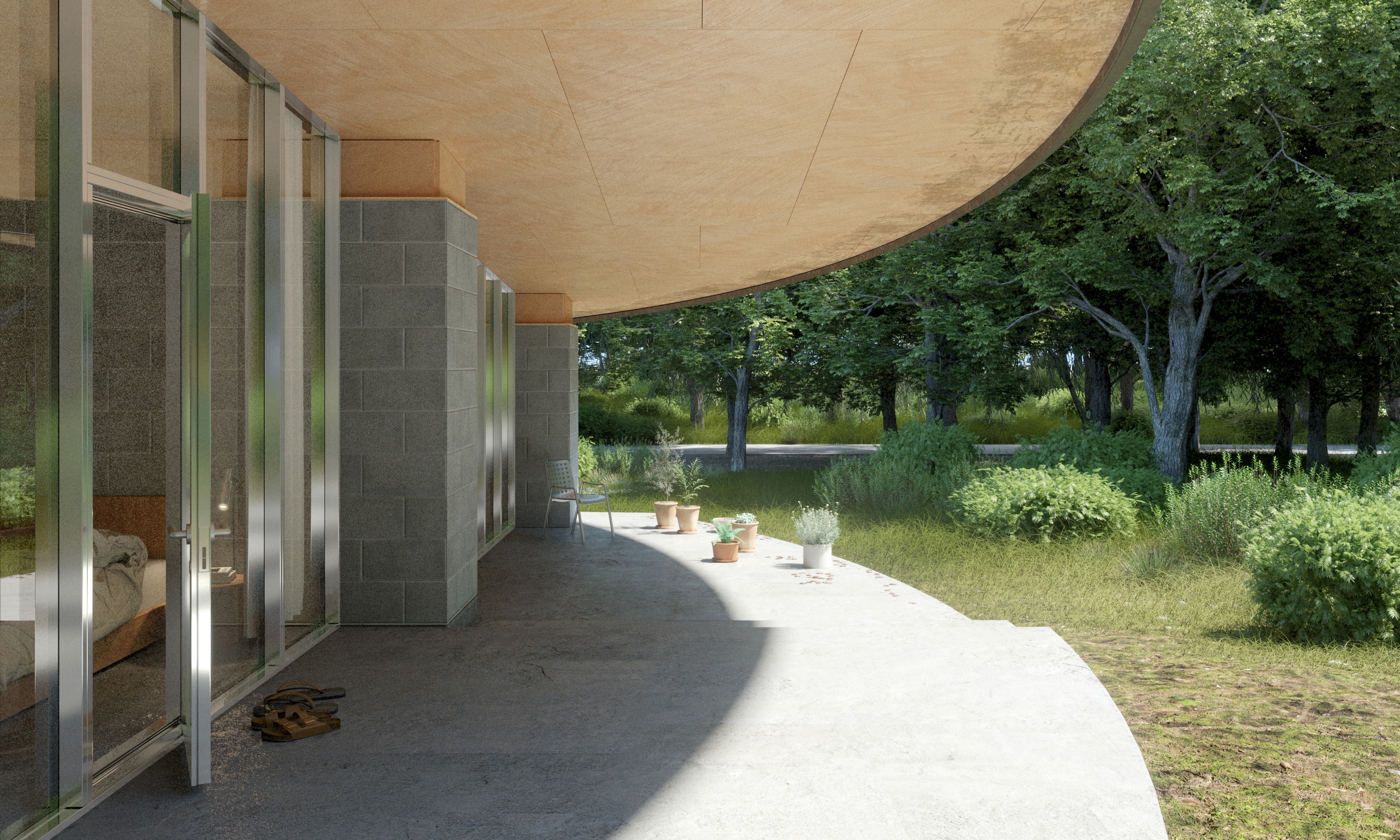
8/18
Distinctive volumetric skylights carve out primary geometries from the monolithic roof plan and create unique atmospheres for the living areas.
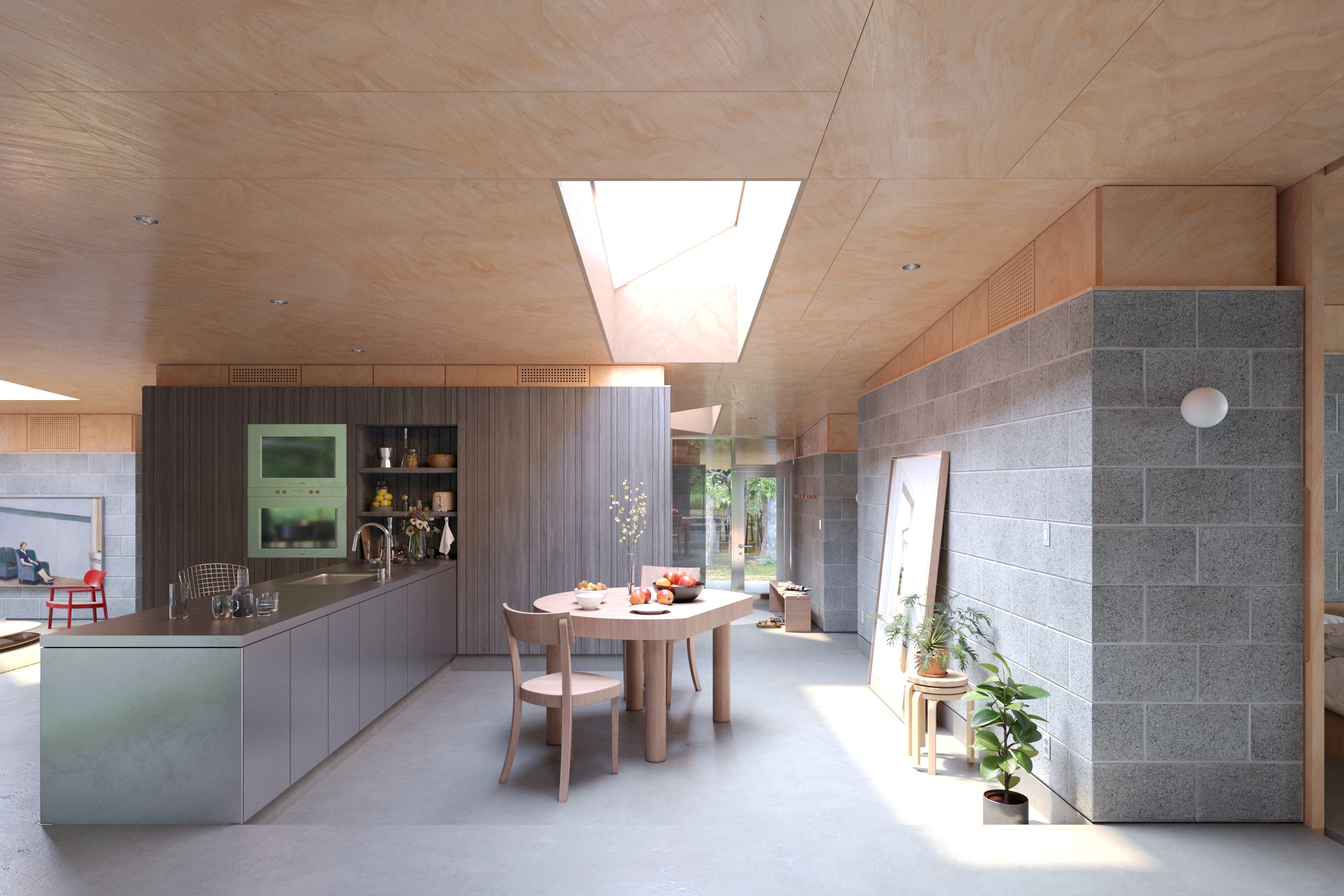
9/18
Dynamic family interactions are encouraged through the open plan organization.
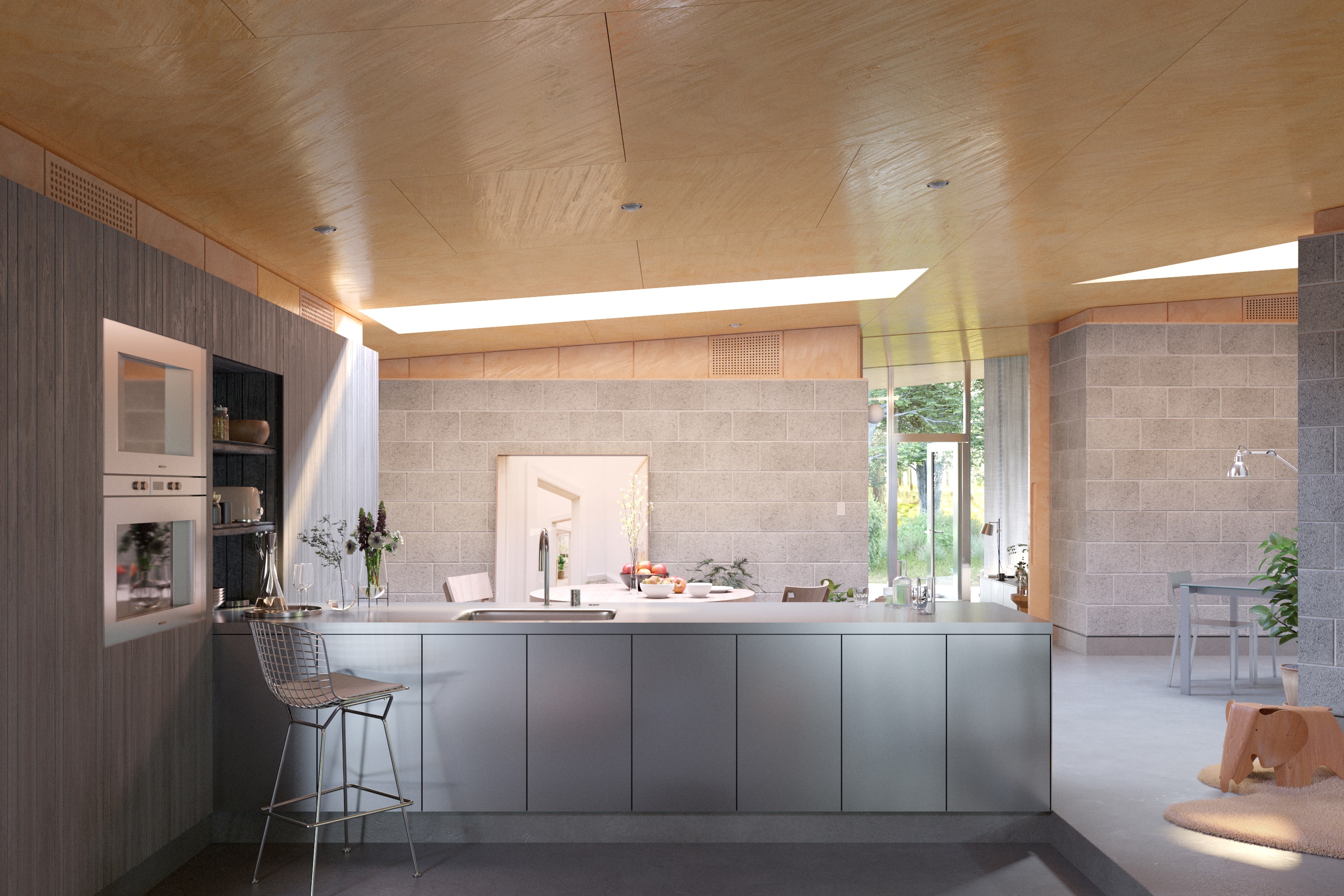
10/18
The exterior cinder-block facade continues on the interior of the retreat, fully wrapping the T-shaped volumes and reinforcing the connection between inside and outside.
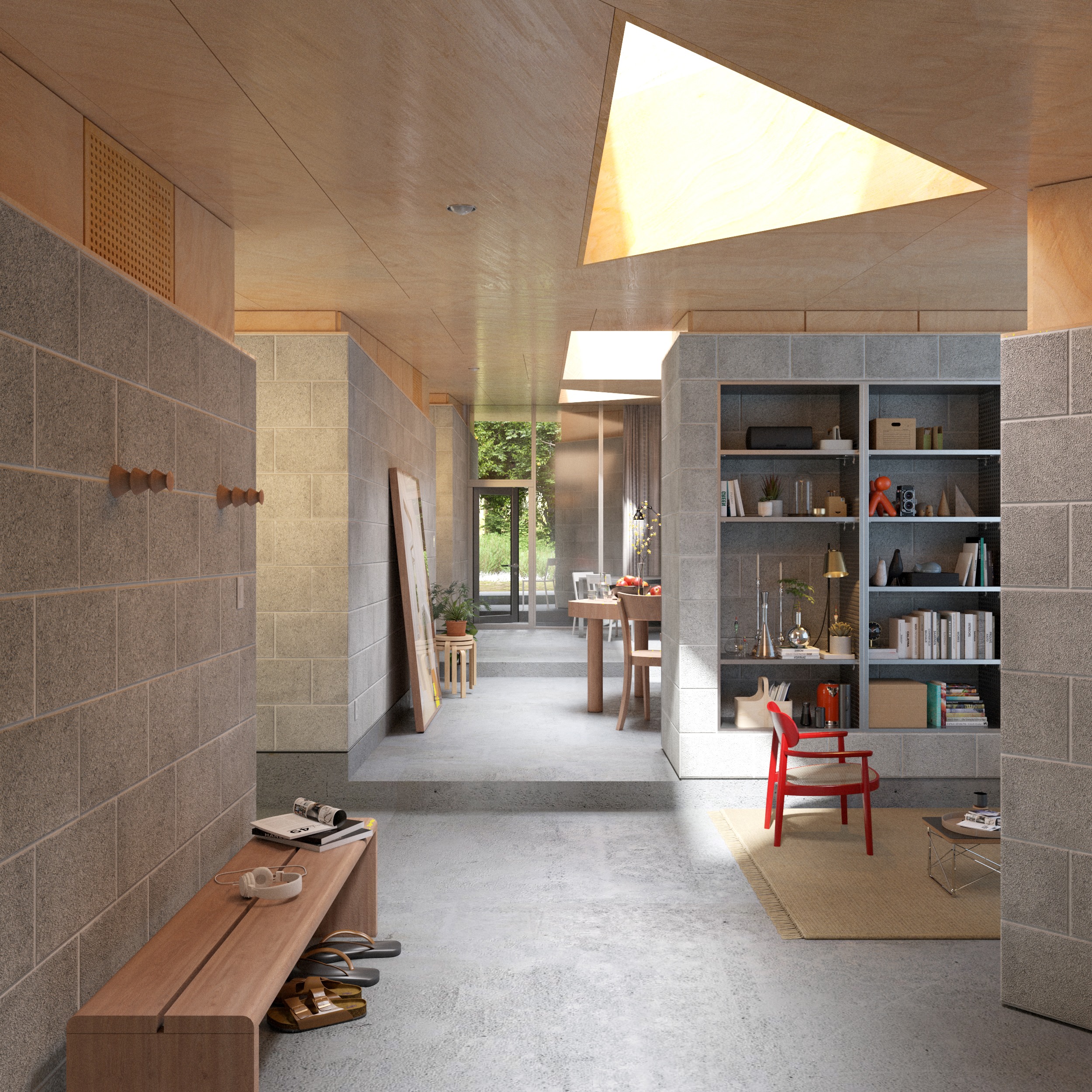
11/18
The planar organization uses shapely elements- the Ts- that concentrate back of house spaces to internally organize a fully open space with soft divisions within.
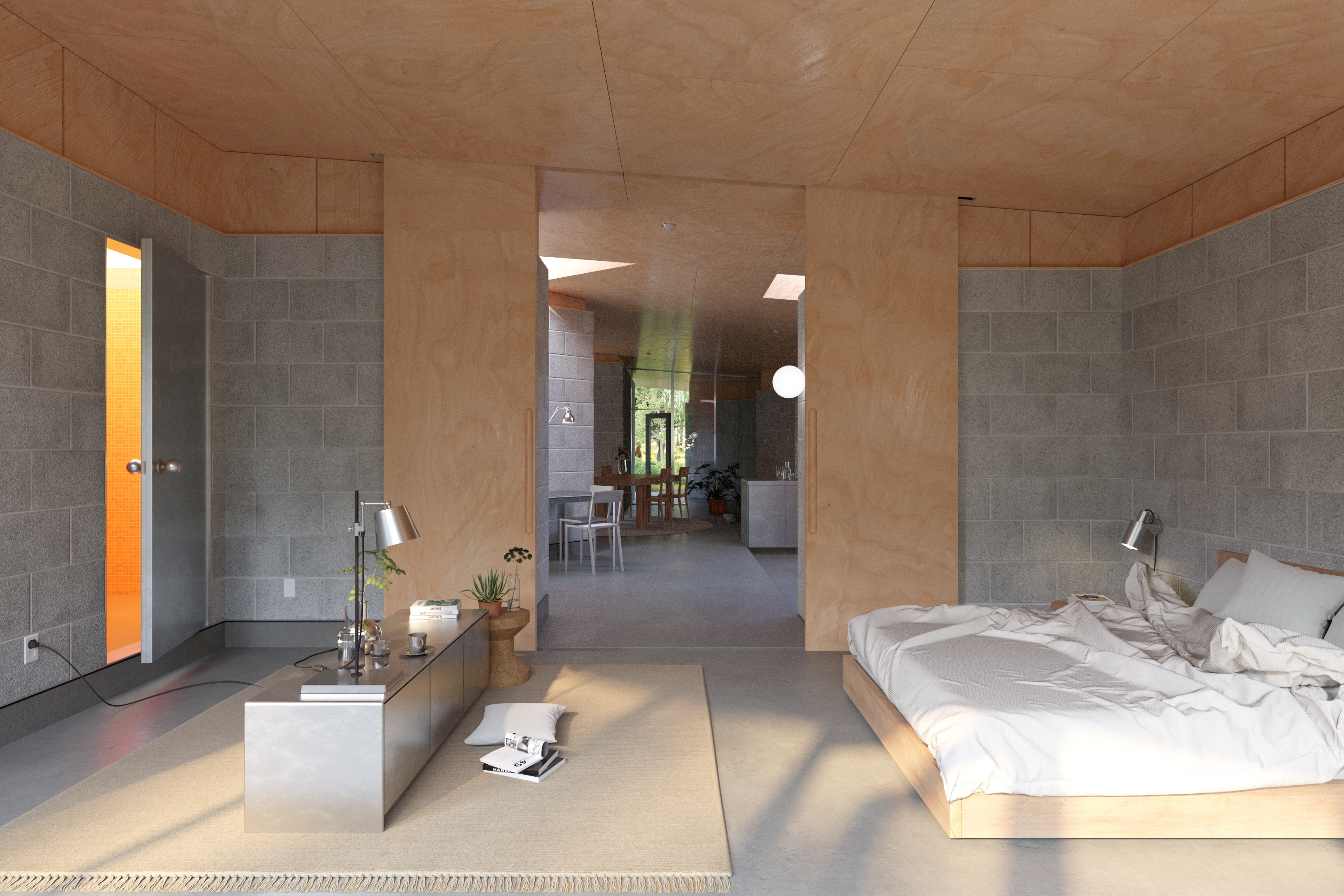
12/18
Natural light fills the living areas through the geometric skylights and floor-to-ceiling glazing.
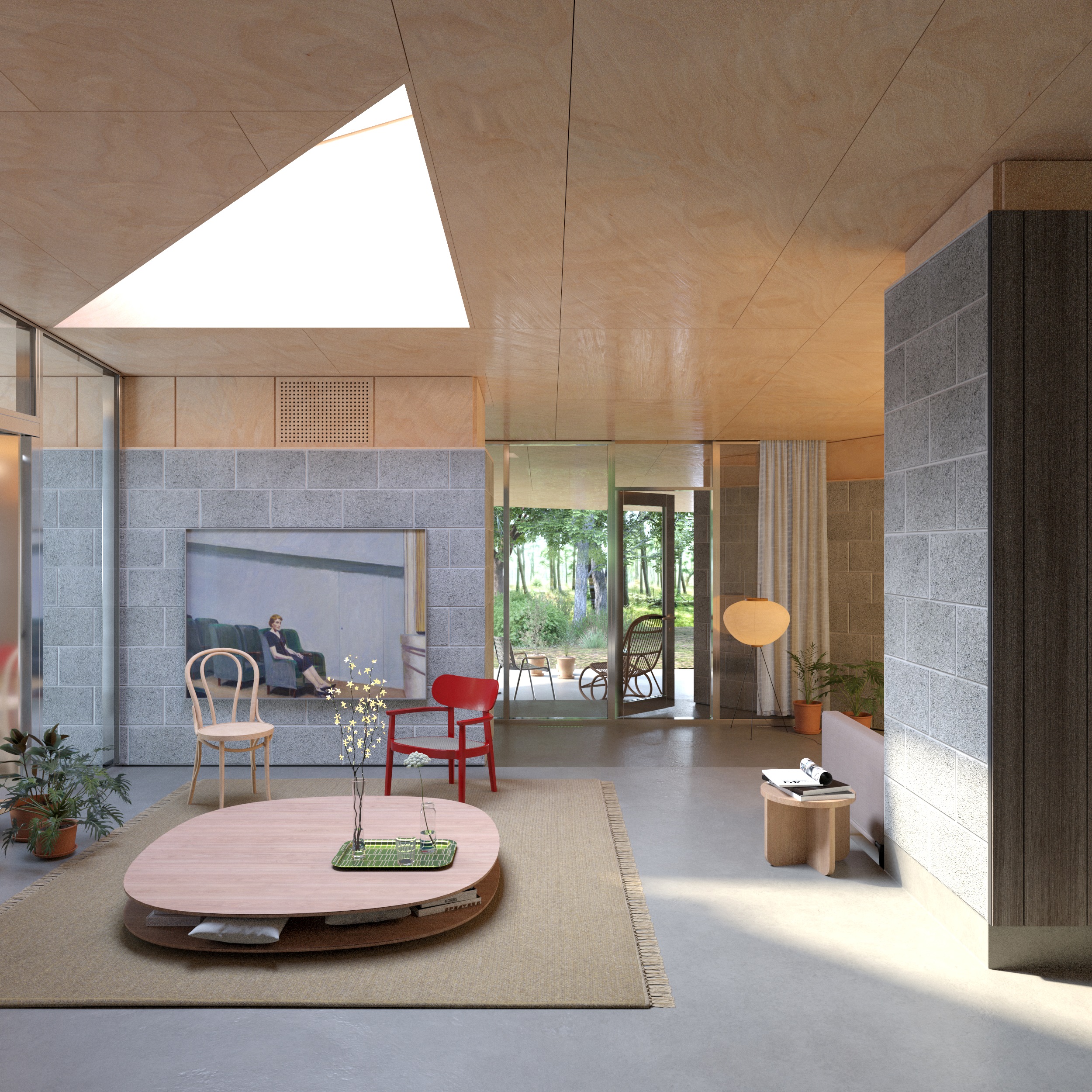
13/18
Four geometric skylights are carved out of the corrugated metal circular roof.

14/18
The planar organization of the Ts liberates the floor plan from a reliance on walls to define separate rooms.
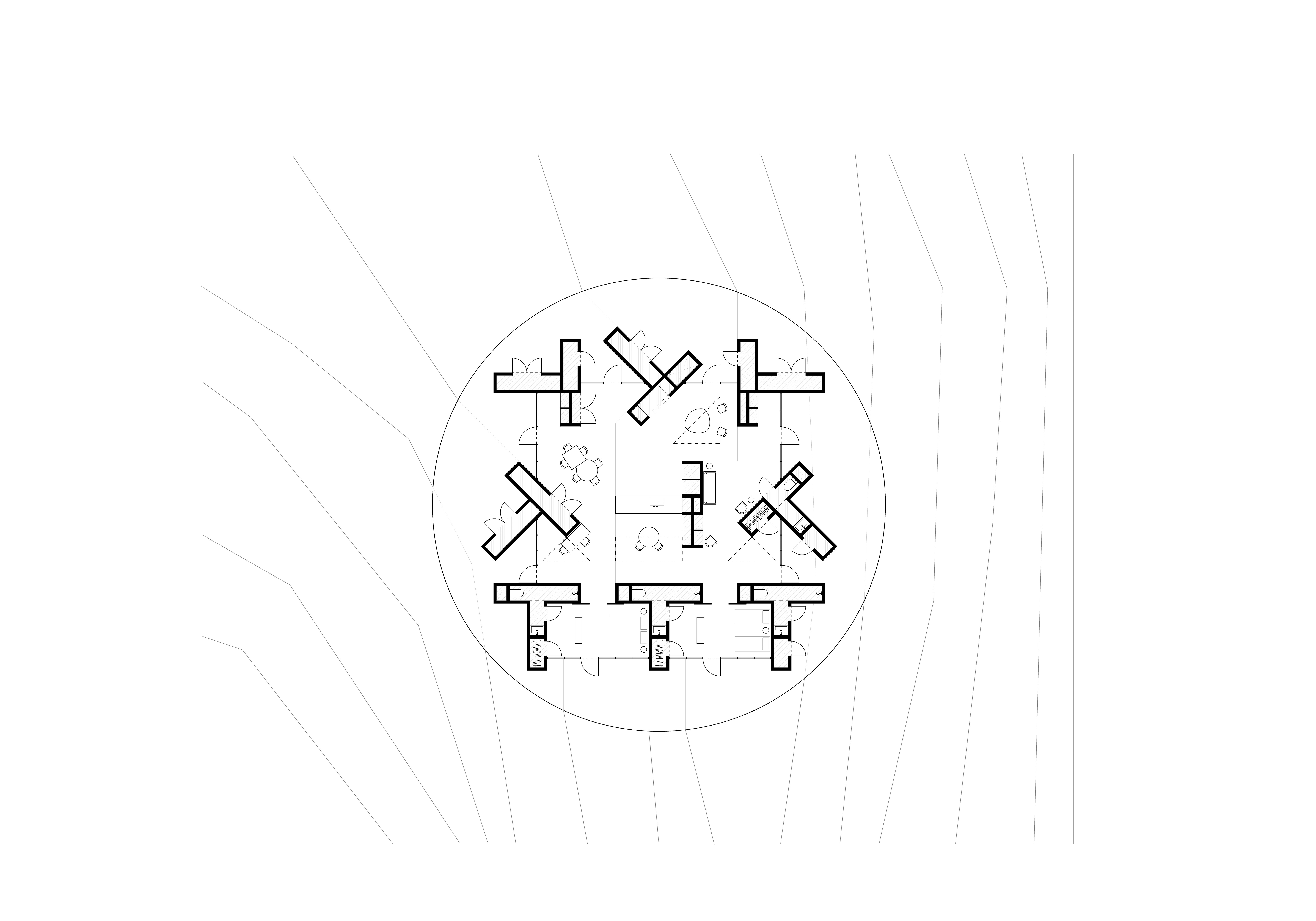
15/18
Floor-to-ceiling glazing closes the spaces between the Ts around the perimeter of the house.
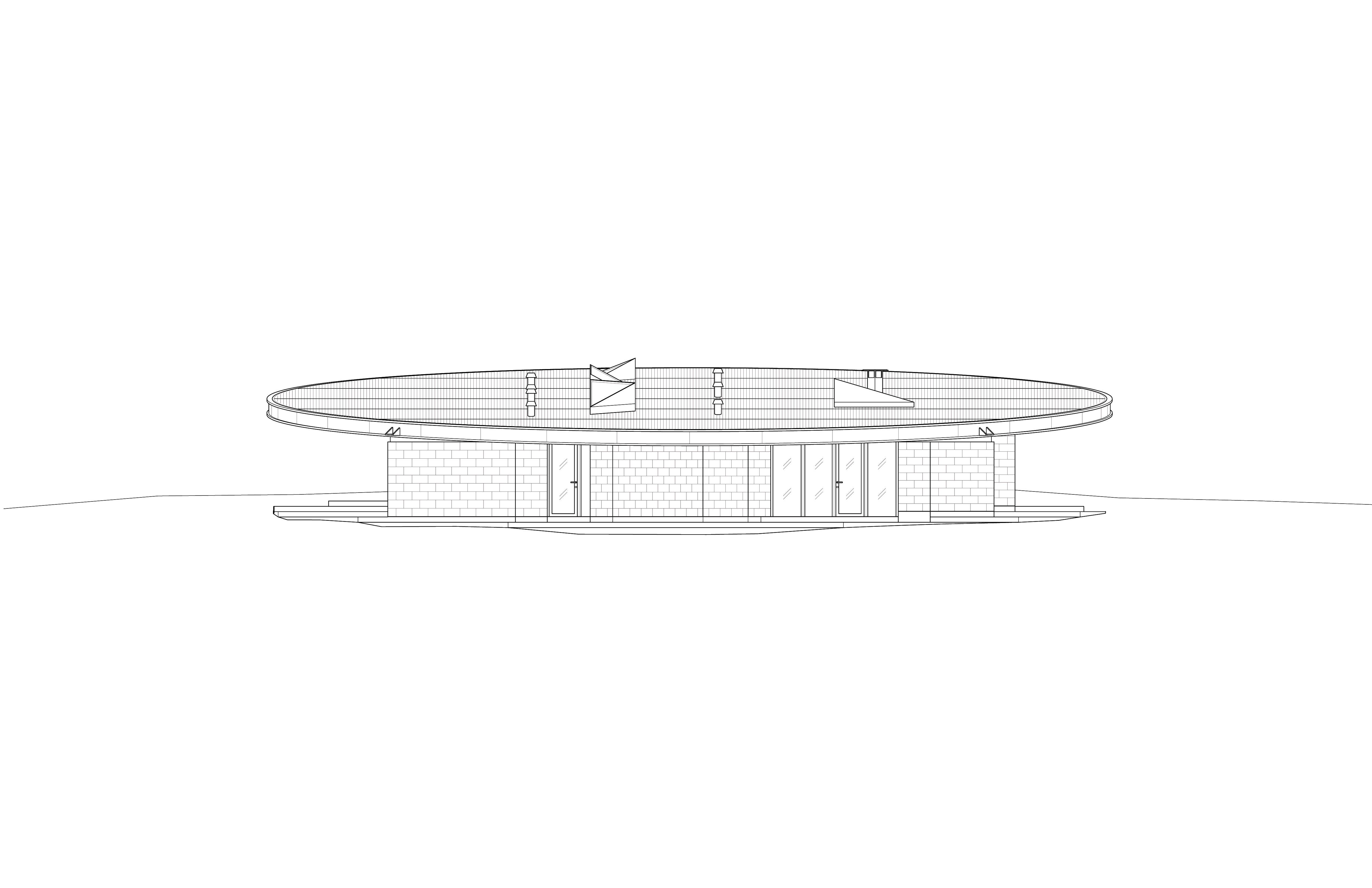
16/18
The roof canopy follows the slope of the existing site.
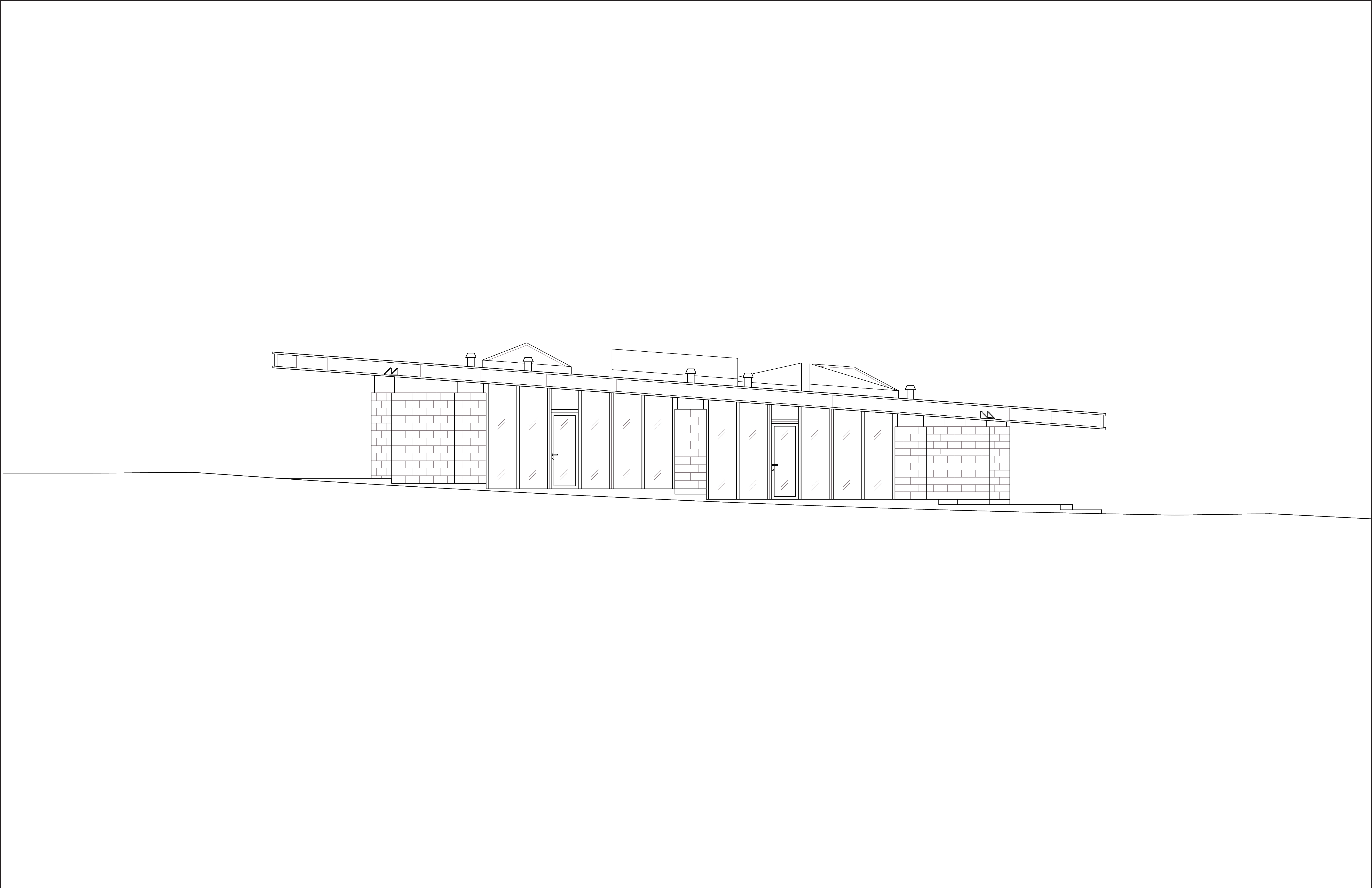
17/18
The cast-in-place concrete floor follows the natural grade of the land, ascending 2 feet over the course of its length, with 6-inch incremental steps.
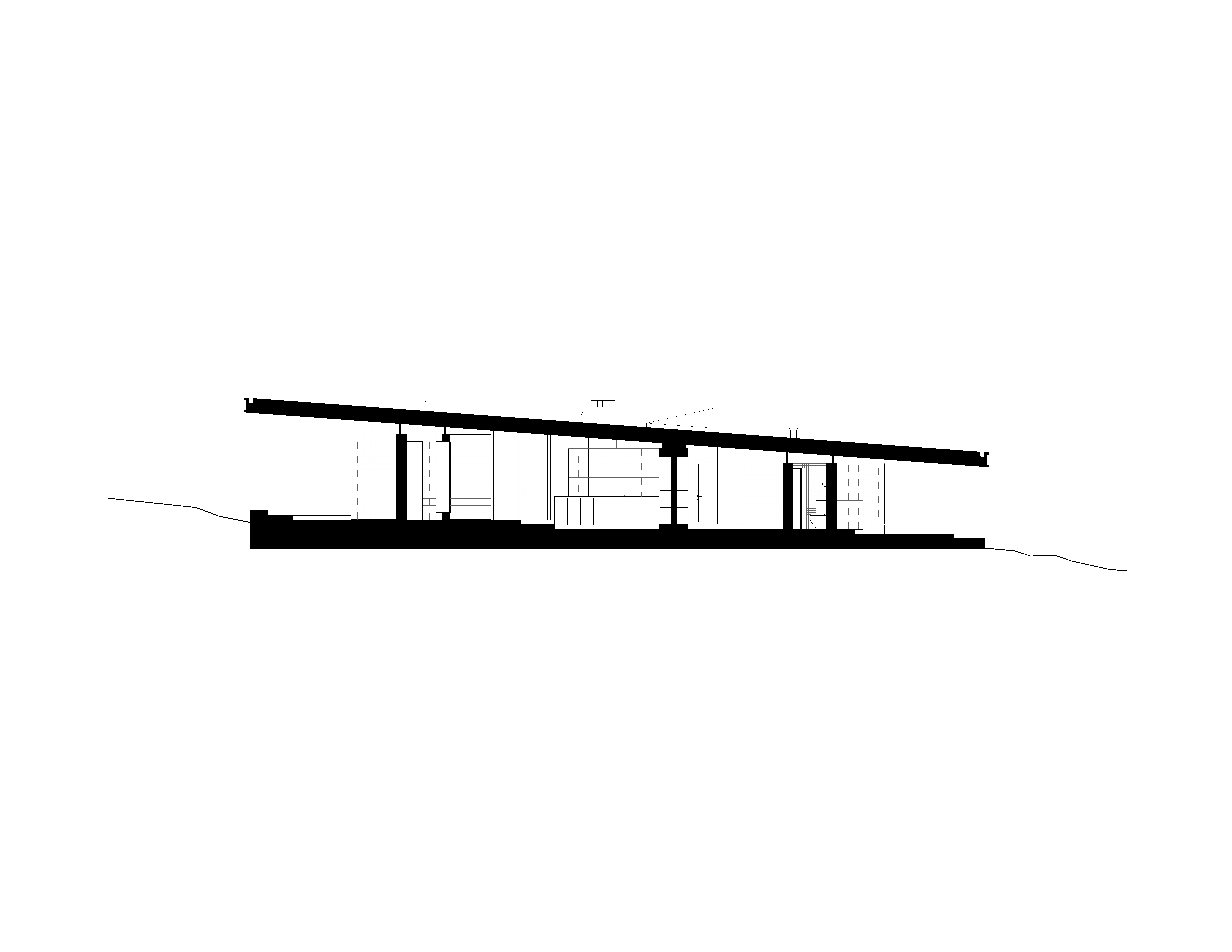
18/18
The stepped floor subtly and simultaneously defines and blurs the boundary between spaces within the home.
