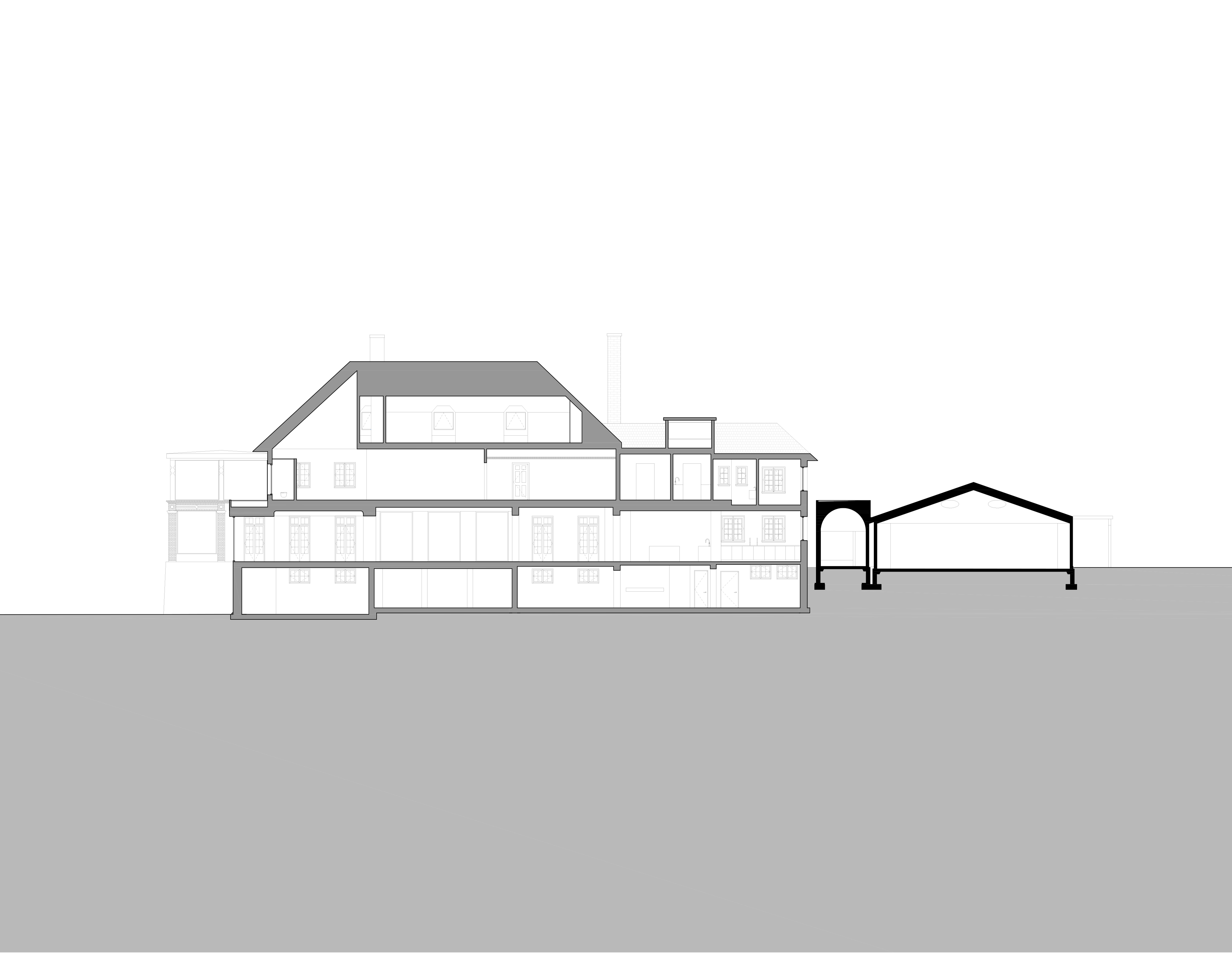A new foyer and garage connect a 1915 historic Howard Van Doren Shaw home with a 1960's pool cabana house in a suburb of Chicago.
1/30
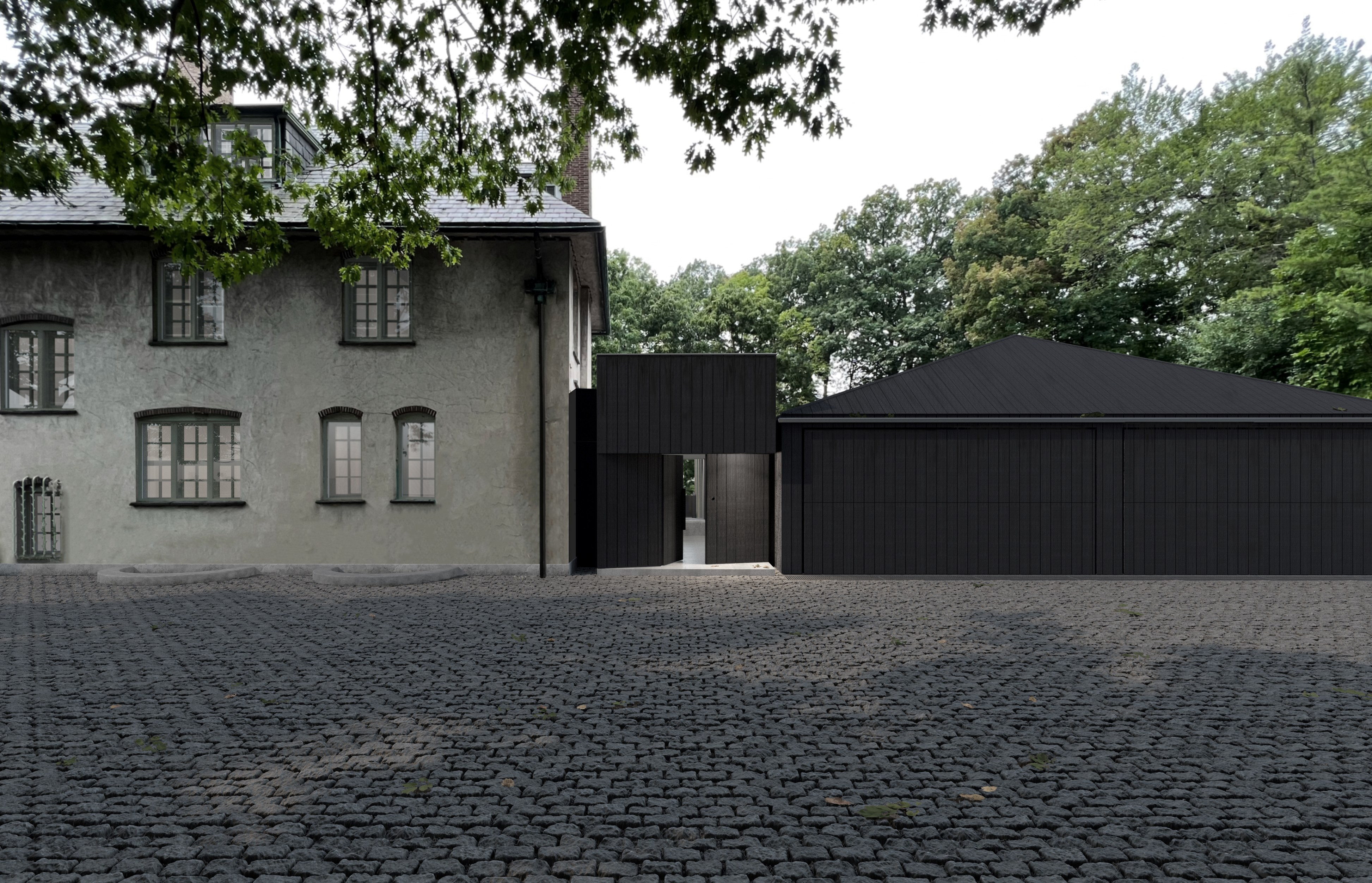
2/30
Project
House for an Art Collector
What
Howard Van Doren Shaw House Renovation and Addition
Where
Highland Park, IL
Size
Undisclosed
Client
Undisclosed
Status
Construction, Estimated Completion 2023
Team
Kwong Von Glinow: Lap Chi Kwong, Alison Von Glinow, Yue Liang, Adam Botao Sun
Goodfriend Magruder Structures
Bleck Civil Engineering
When our client approached us to renovate the beautiful estate designed by Howard Van Doren Shaw, their request was straightforward: anything that exists from 1915 stays; any former renovations completed after 1915 be removed and re-designed in the spirit of 2020. The concept for this house emerged very quickly as a series of charms throughout the house. This design approach allows minimal impact with the historical features, but at the same time works to bridge all of the spaces together to create a contemporary environment for the family of art collectors.
3/30
Preserving the value of the historic home, the means of intervening to create an updated living environment for a family of art collectors was to create discrete charms throughout the home.
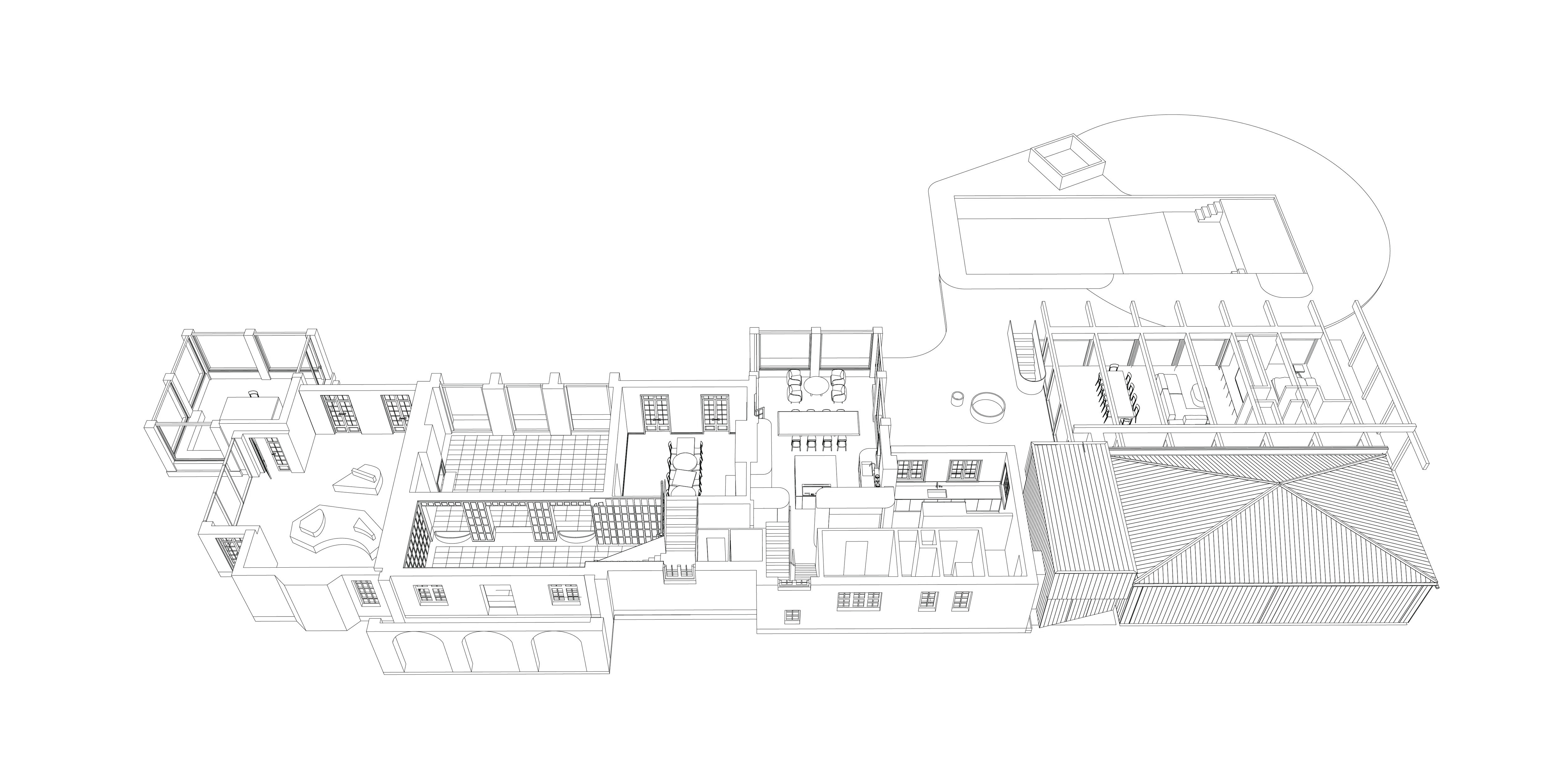
4/30
The four levels of the home: basement, Level 1, Level 2, and attic.
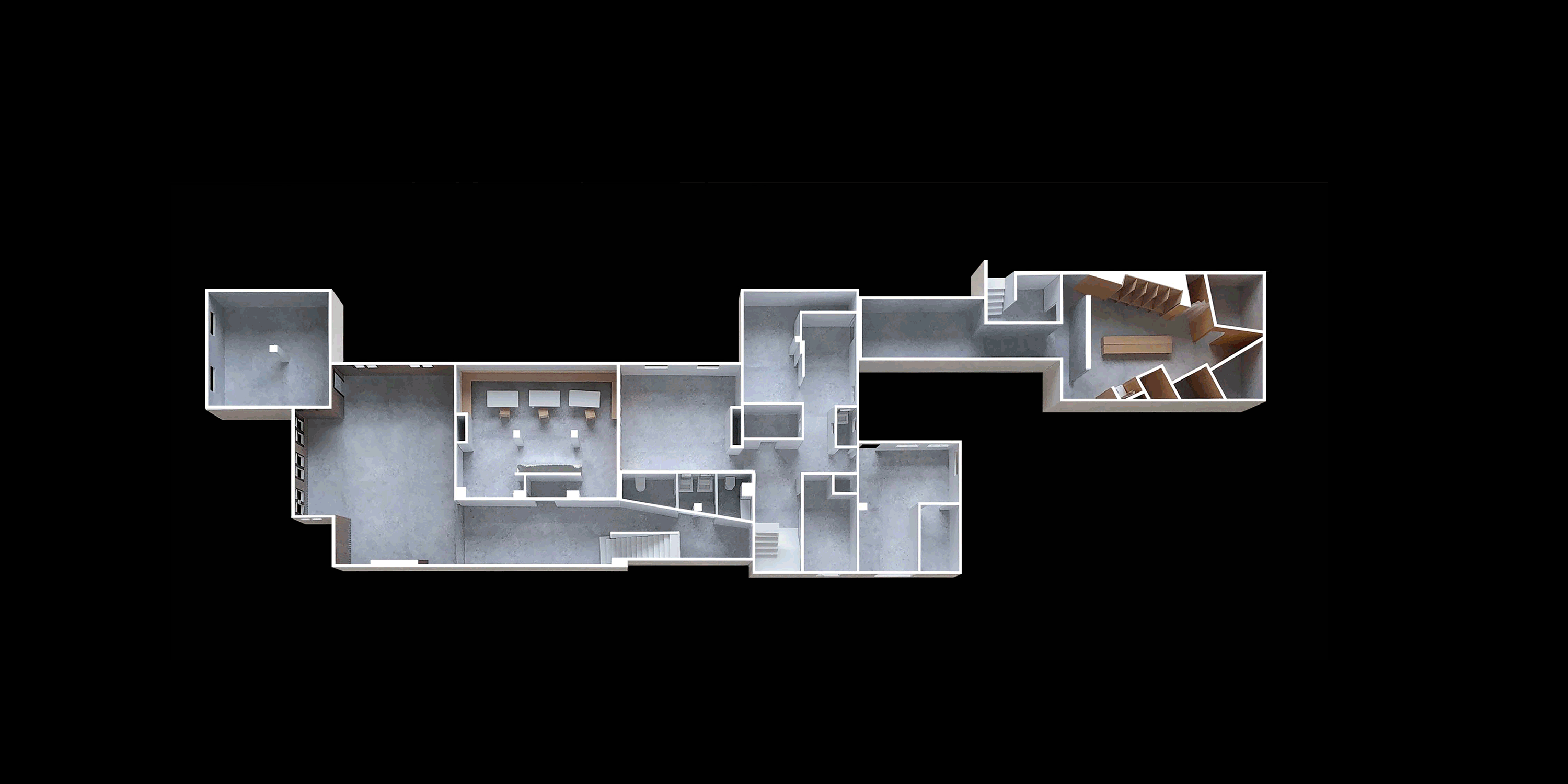
5/30
The entrance foyer connects to the 1915 historic home, the 1960's cabana pool house, and the new 4-car garage. The interior arched volume references the original historic primary entrance vaults.
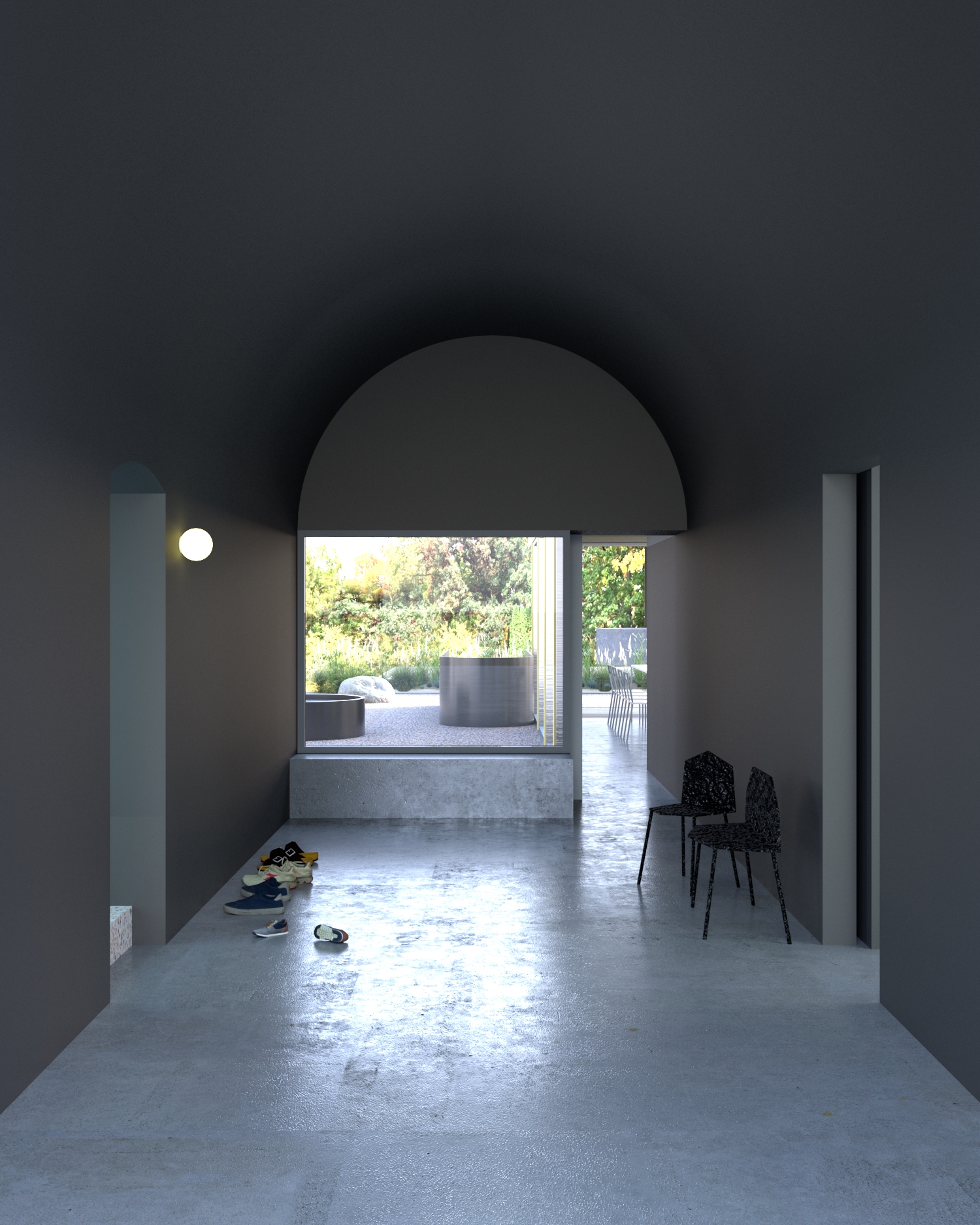
6/30
In keeping with the theme of living with art, the garage doubly serves as a space for viewing art.
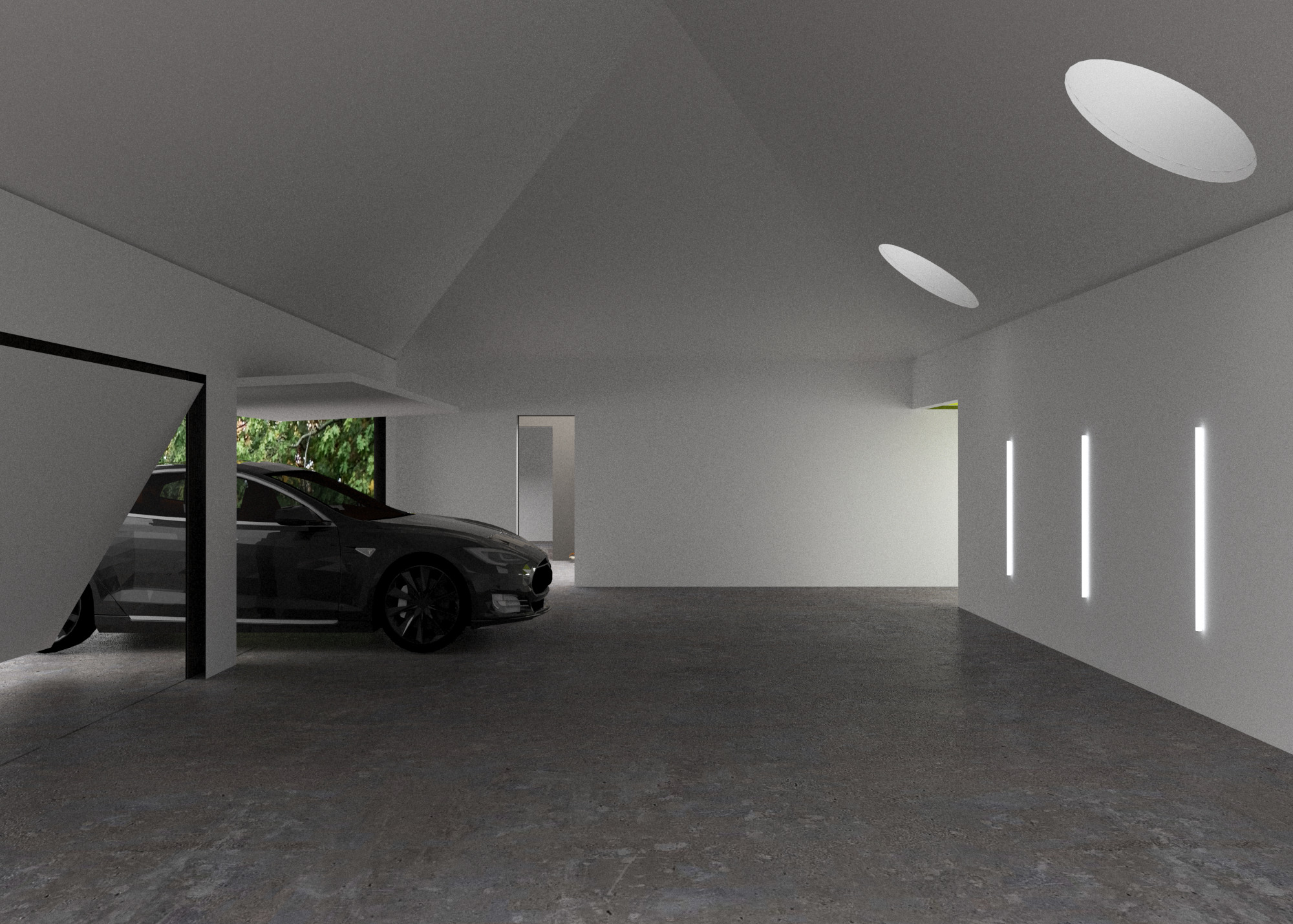
7/30
The 1960s bomb shelter is converted into a raw area for art display, defined by radial coring into the 2 foot thick slab.
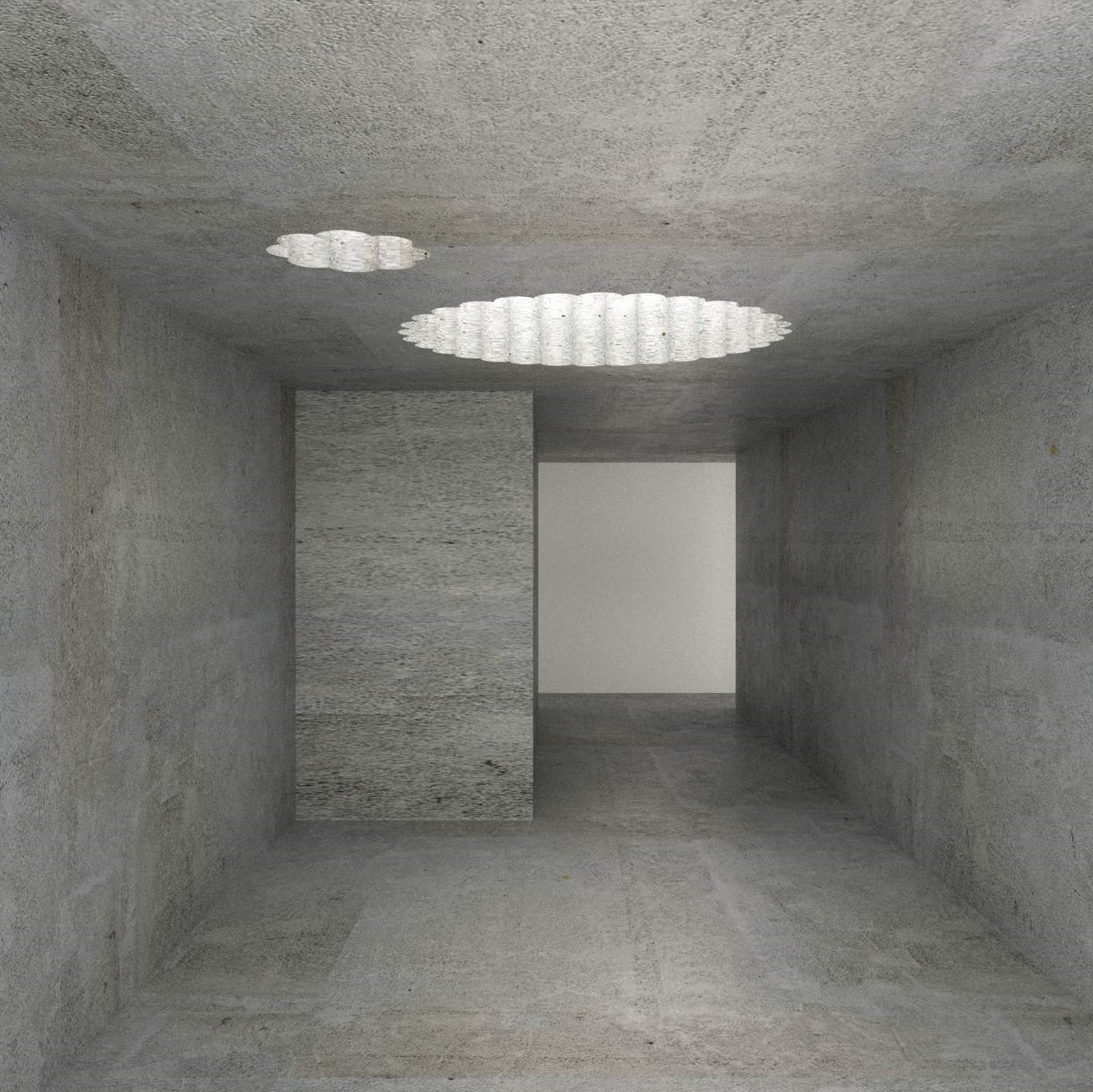
8/30
The southern half of Level 1 is dedicated to art-viewing. In this historic quarter of the home, the architectural elements like wood paneling and marble flooring are restored, while programmatically re-used as gallery space.
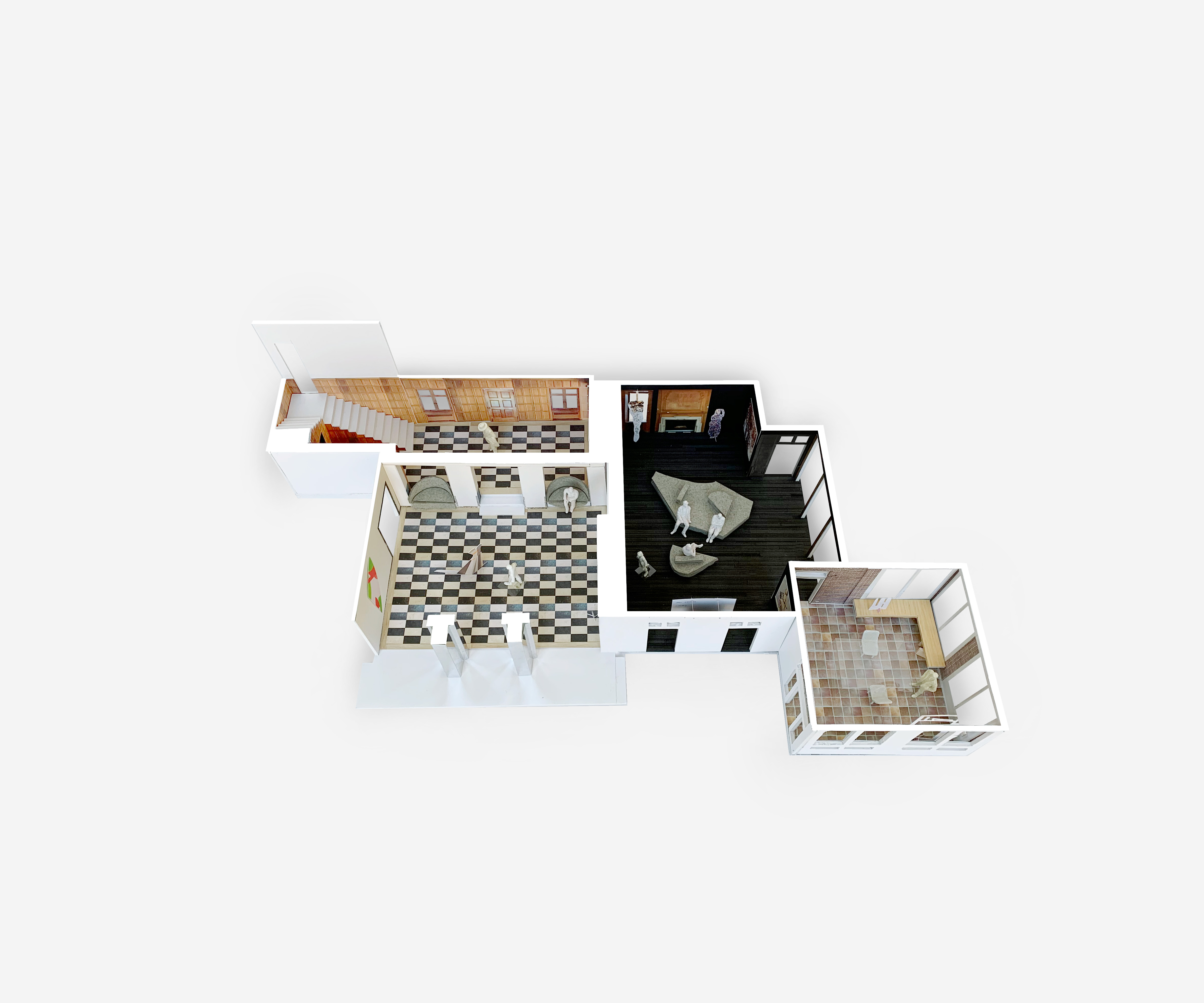
9/30
The historic entrance foyer looks towards to the newly programmed Garden Gallery and out into the surrounding ravine.
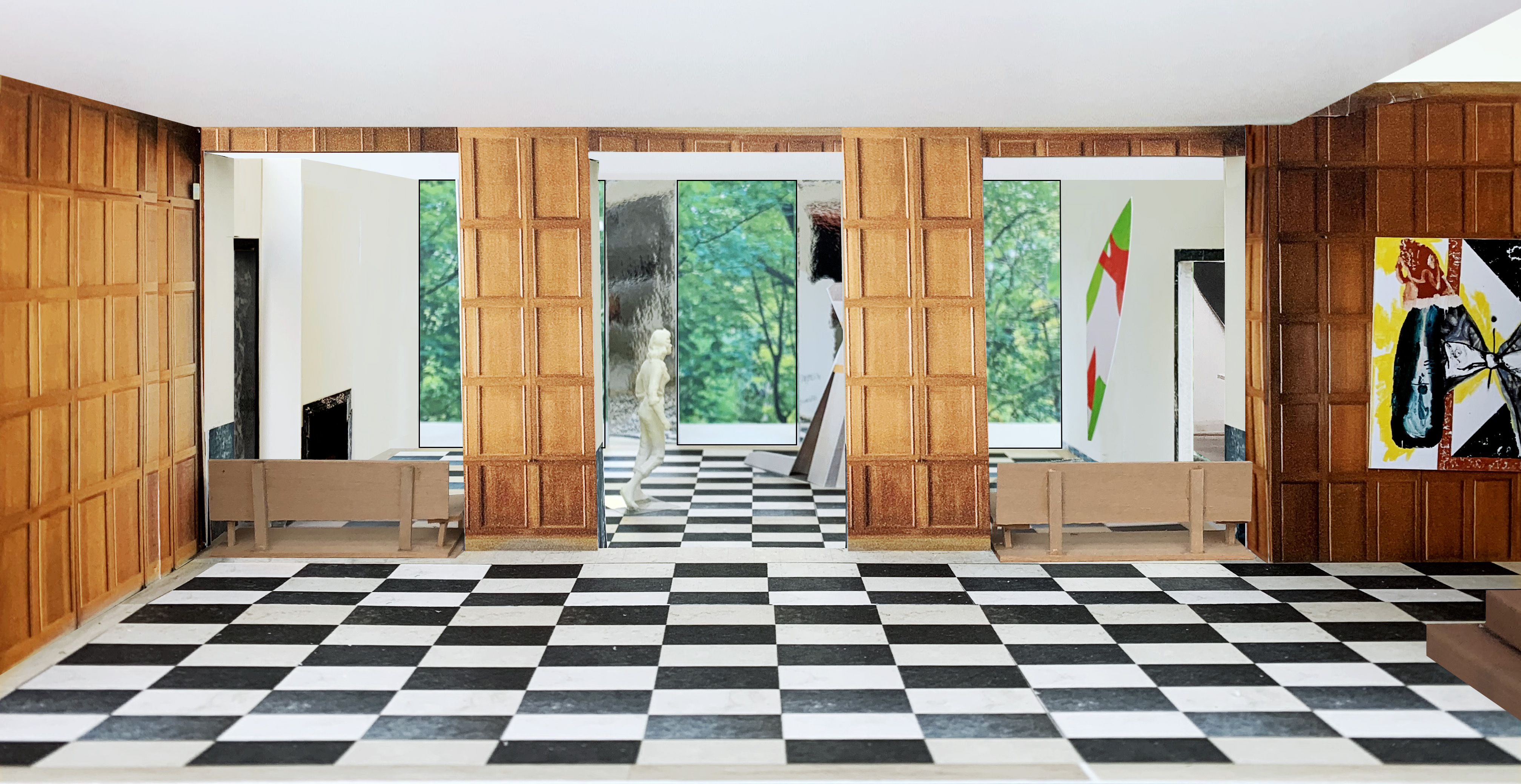
10/30
The Garden Gallery restores the original footprint of two columns facing the ravine. The new non-load bearing columns serve as spatial dividers and are clad in mirror polish chrome.
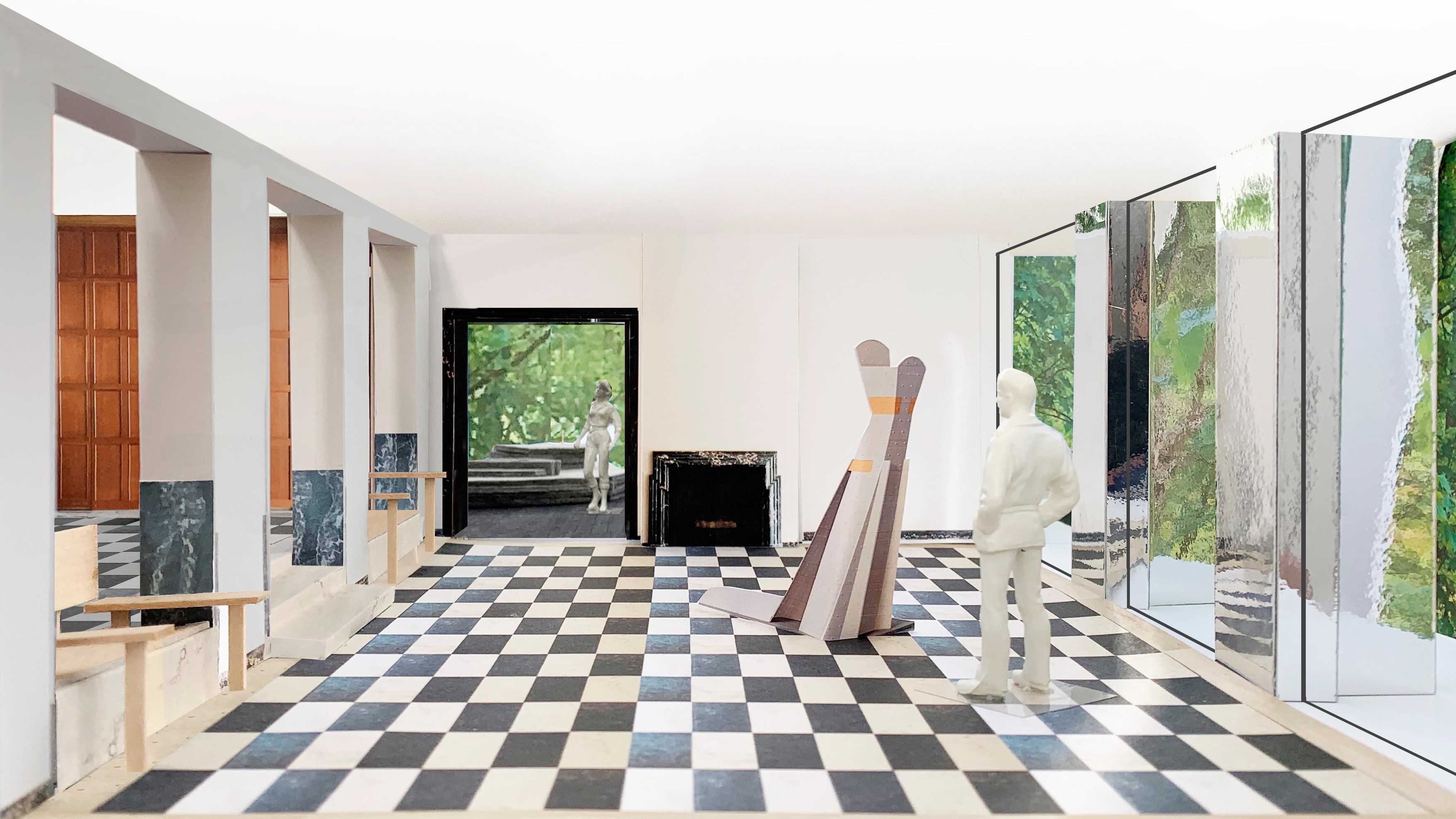
11/30
The Ravine Gallery is a black-box gallery that highlights a curated collection of work in the space that overlooks the ravine.
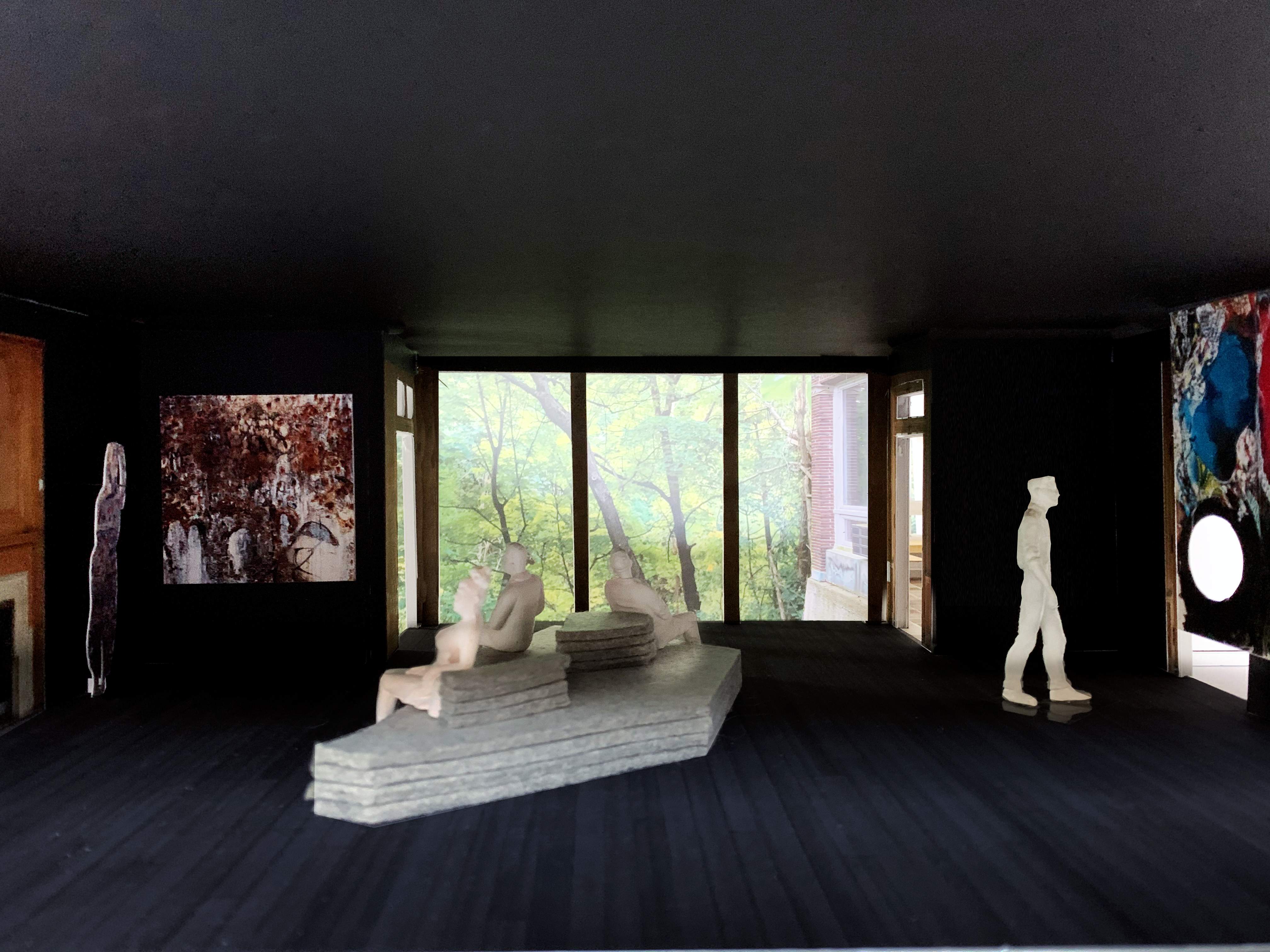
12/30
The northern half of the first floor collects the family's spaces for cooking and dining with a prep kitchen, entertaining kitchen, and formal dining room.
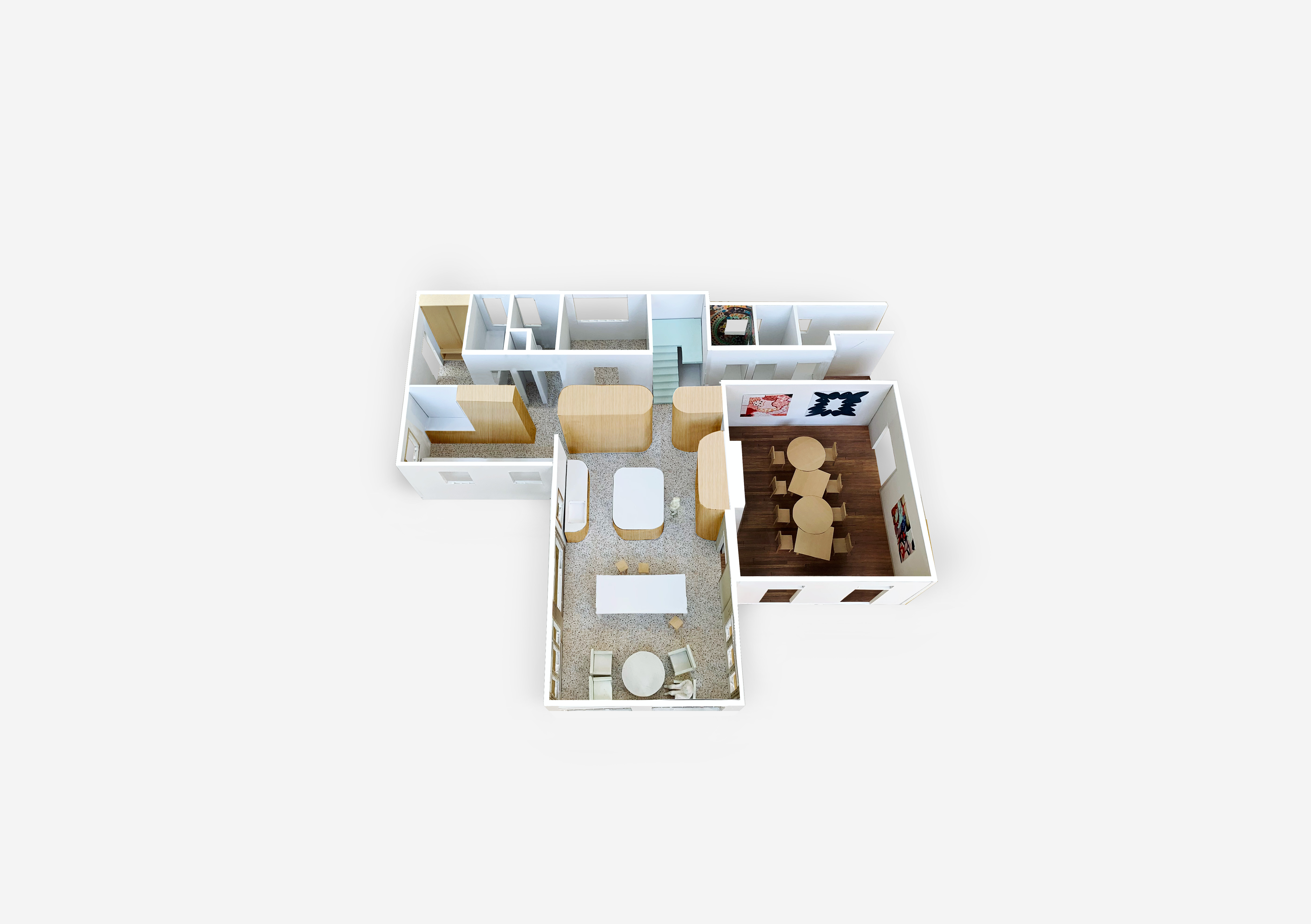
13/30
The prep kitchen connects a new view corridor through the entire length of the house to the Ravine Gallery.
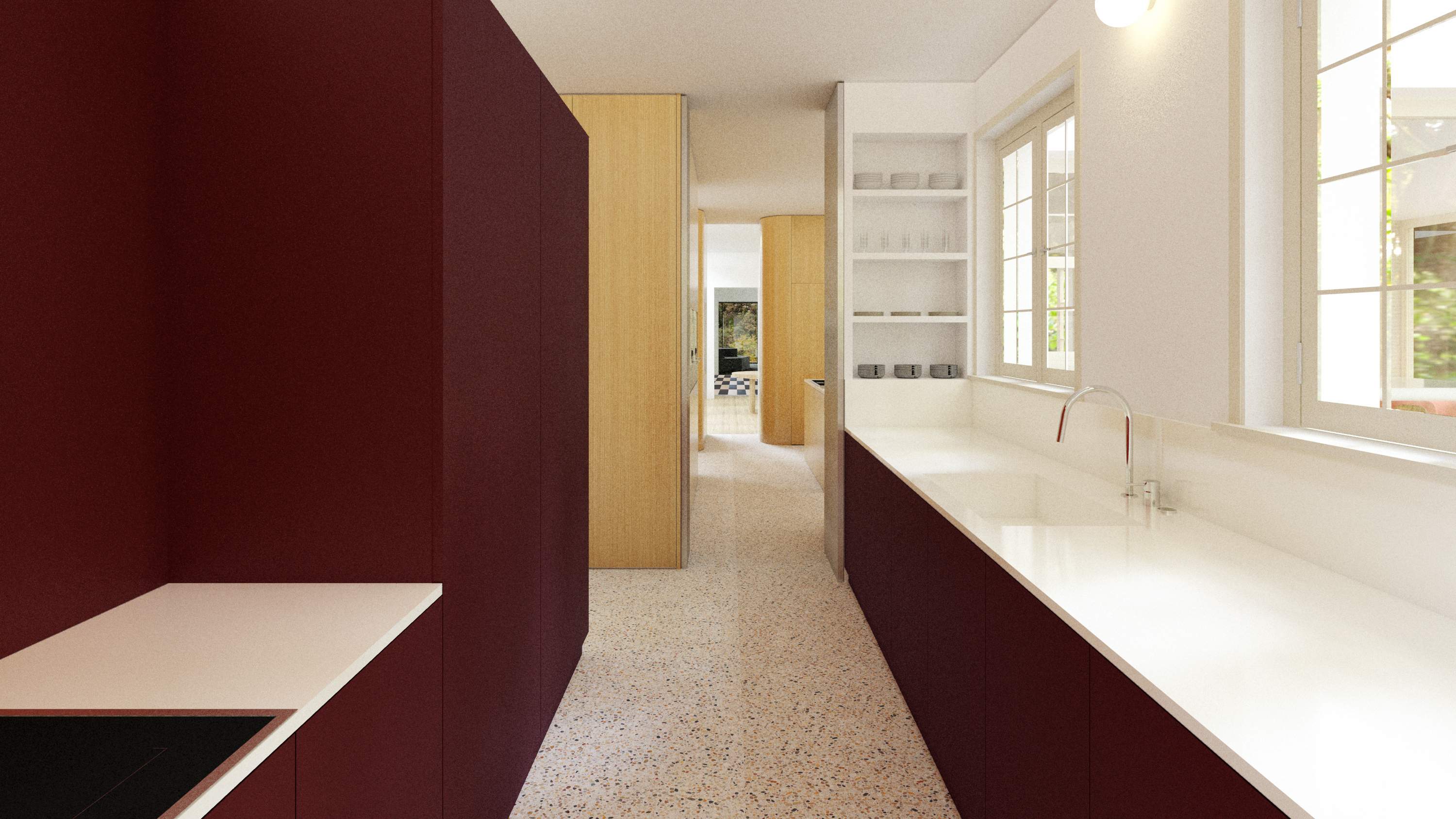
14/30
Table, Table, Table, Table by Kwong Von Glinow allows for varied dining and entertaining configurations, based off the housing scheme The Table Top Apartments.
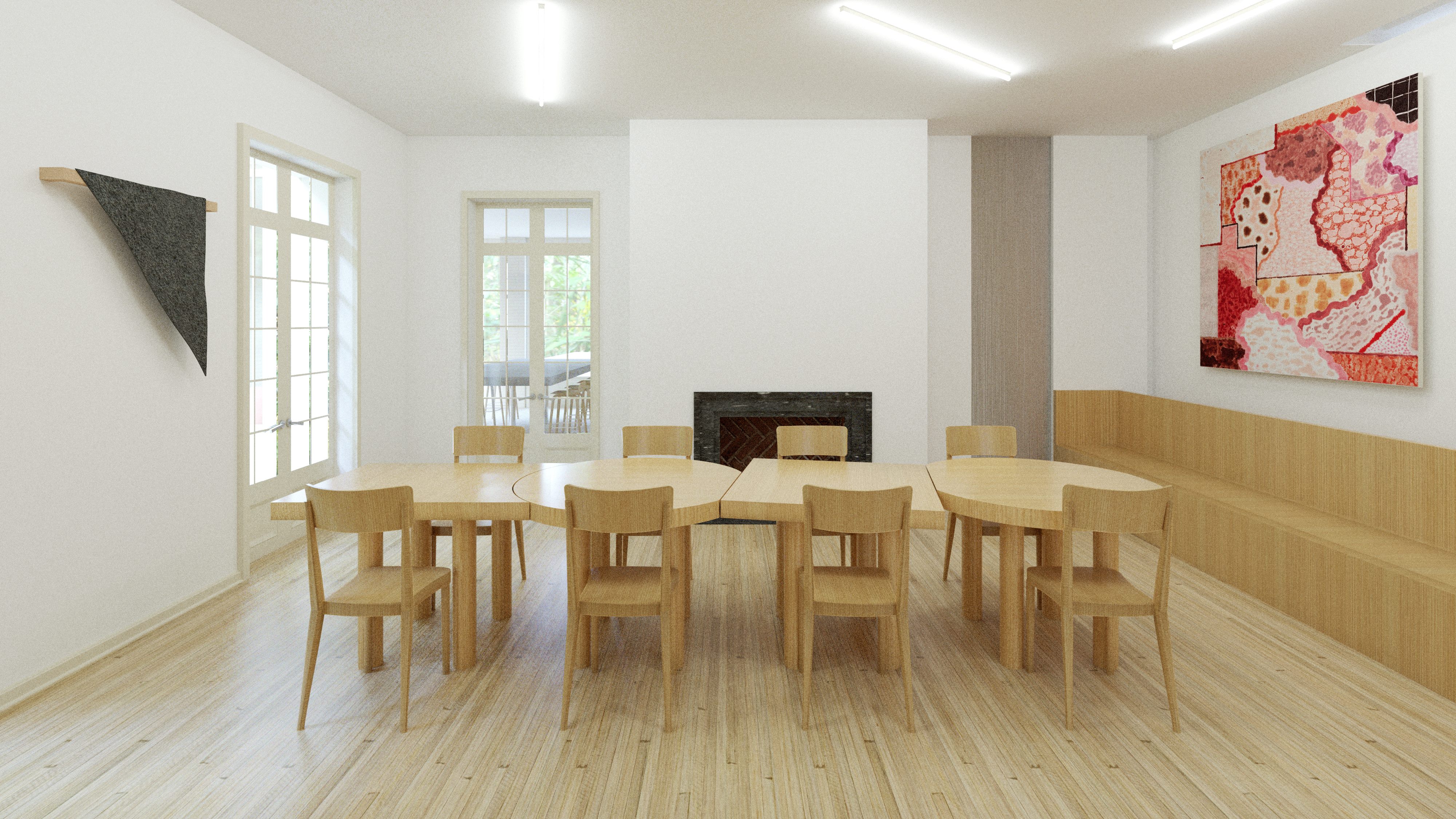
15/30
A Hidden Gallery is inserted between the back staircase and the family room, holding media based artworks.

16/30
The Hidden Gallery reflects and extends the entire length of Level 2, all the way to the Owner's Suite lounge.
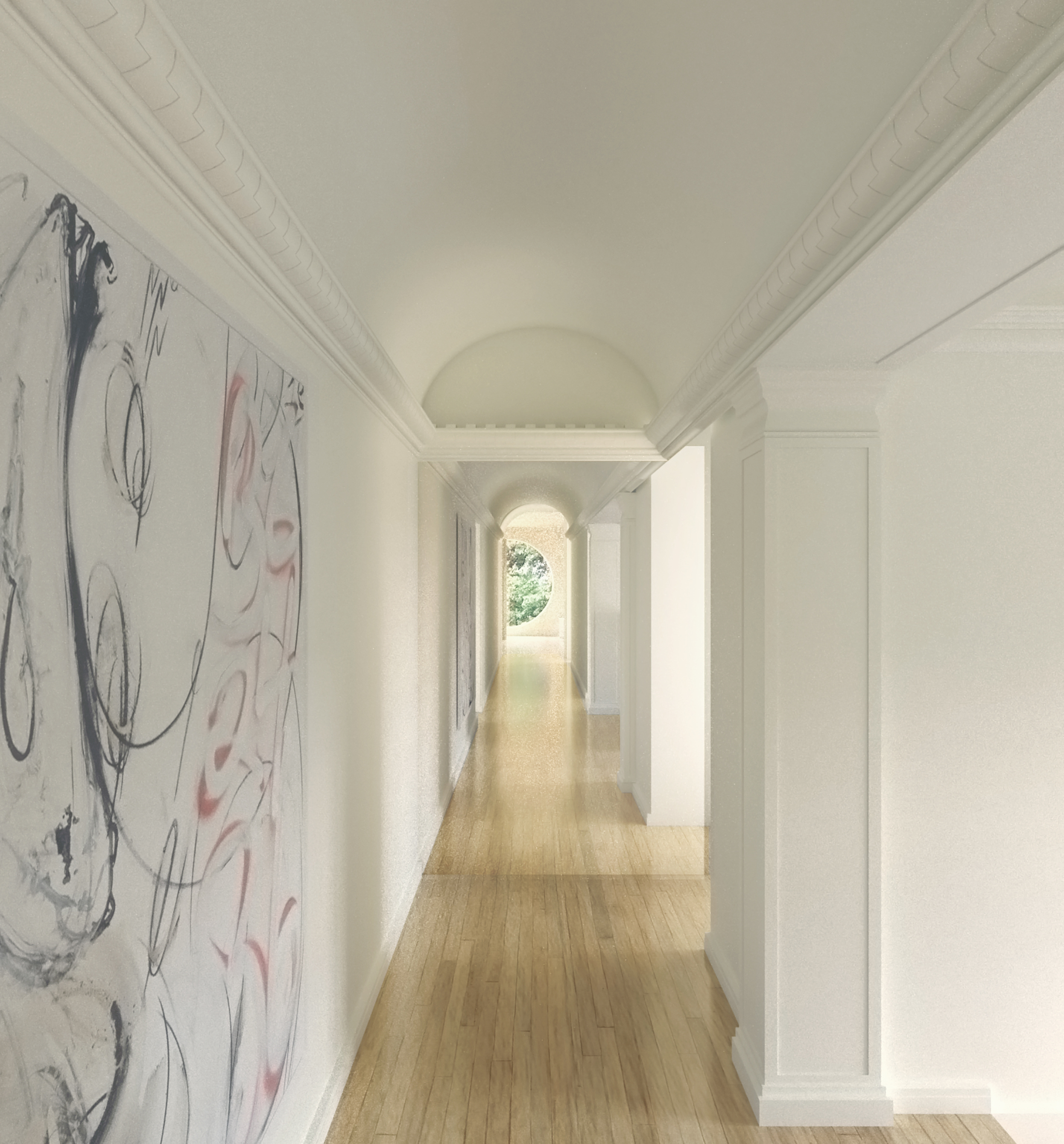
17/30
The Owner's Suite entrance hallway maintains the existing vaulted ceiling and captures partial views of each of the lounge elements.
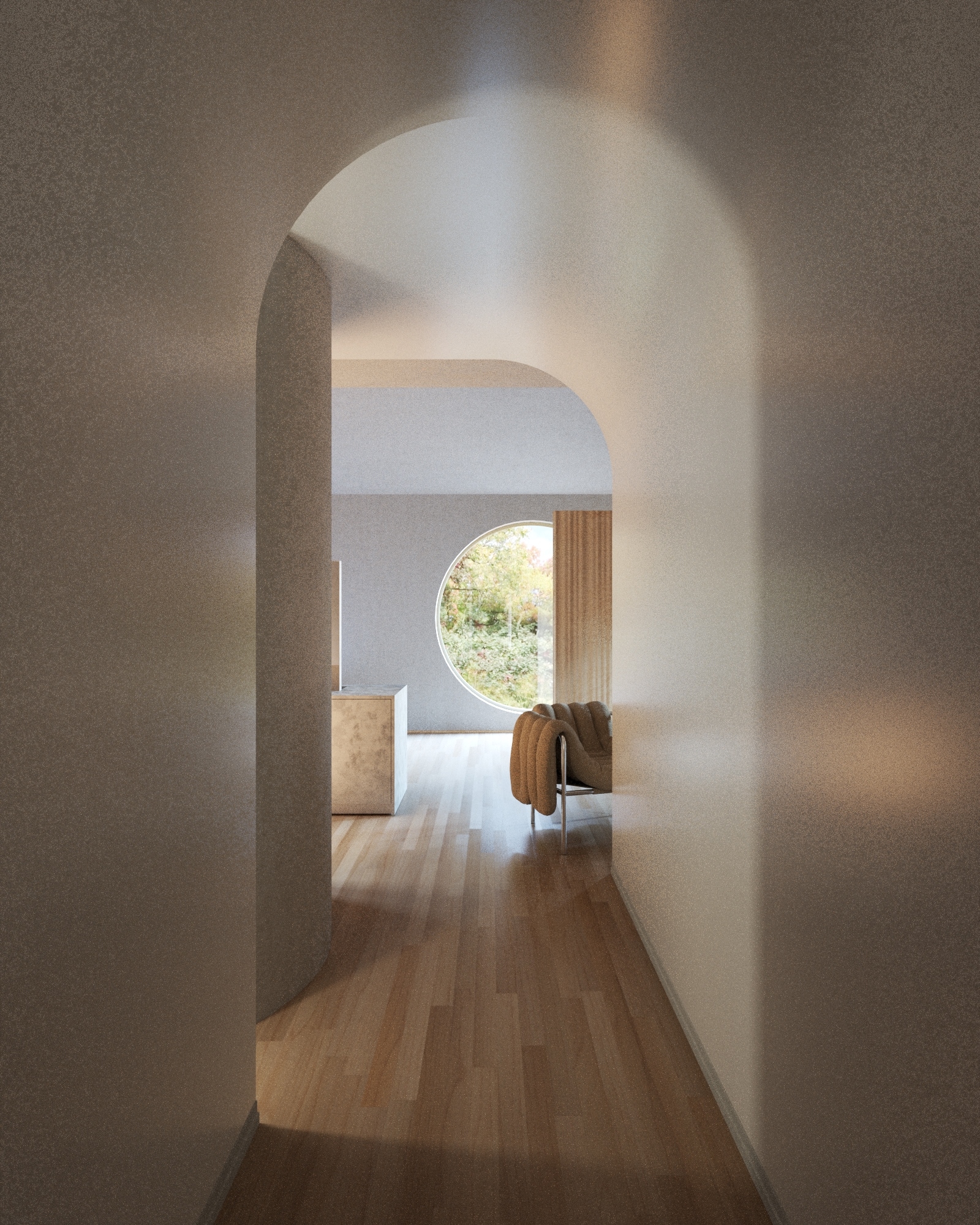
18/30
The Owner's Suite Lounge is organized around several volumes - a wrapping wooden wall for the toilet room, a curving enclosure for the showers, a floating vanity, a large fireplace - that define the large, vaulted space.

19/30
Following the existing roofline, the Owner's Suite is opened up to the attic above to create a generous vaulted ceiling, plastered by a local artisan.
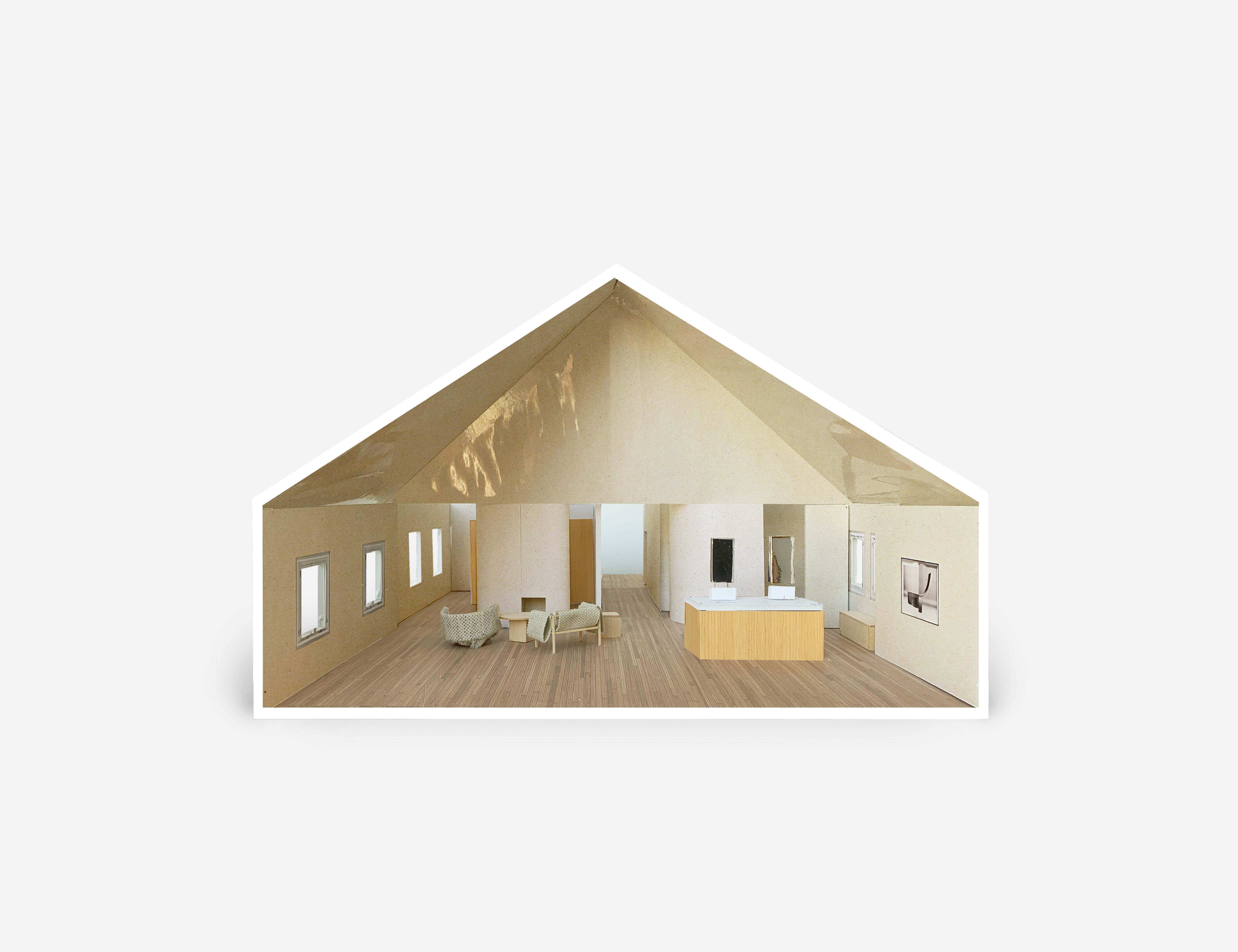
20/30
The Owner's Suite Lounge is finished in natural materials - various woods and plasters - to create a serene atmosphere.
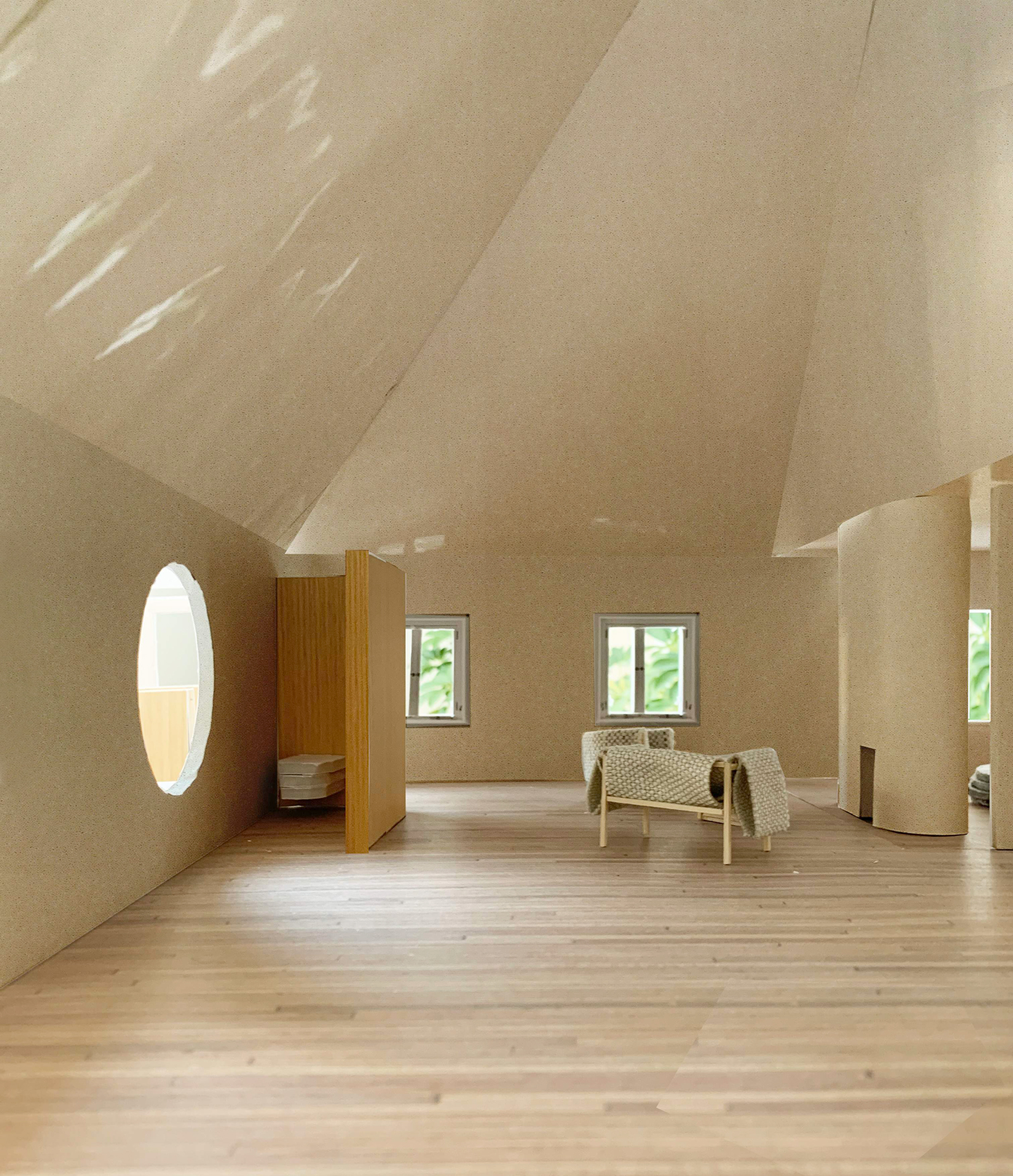
21/30
Light comes in through the existing windows, reflecting off the new plaster and wooden floors to create a warm and inviting space.
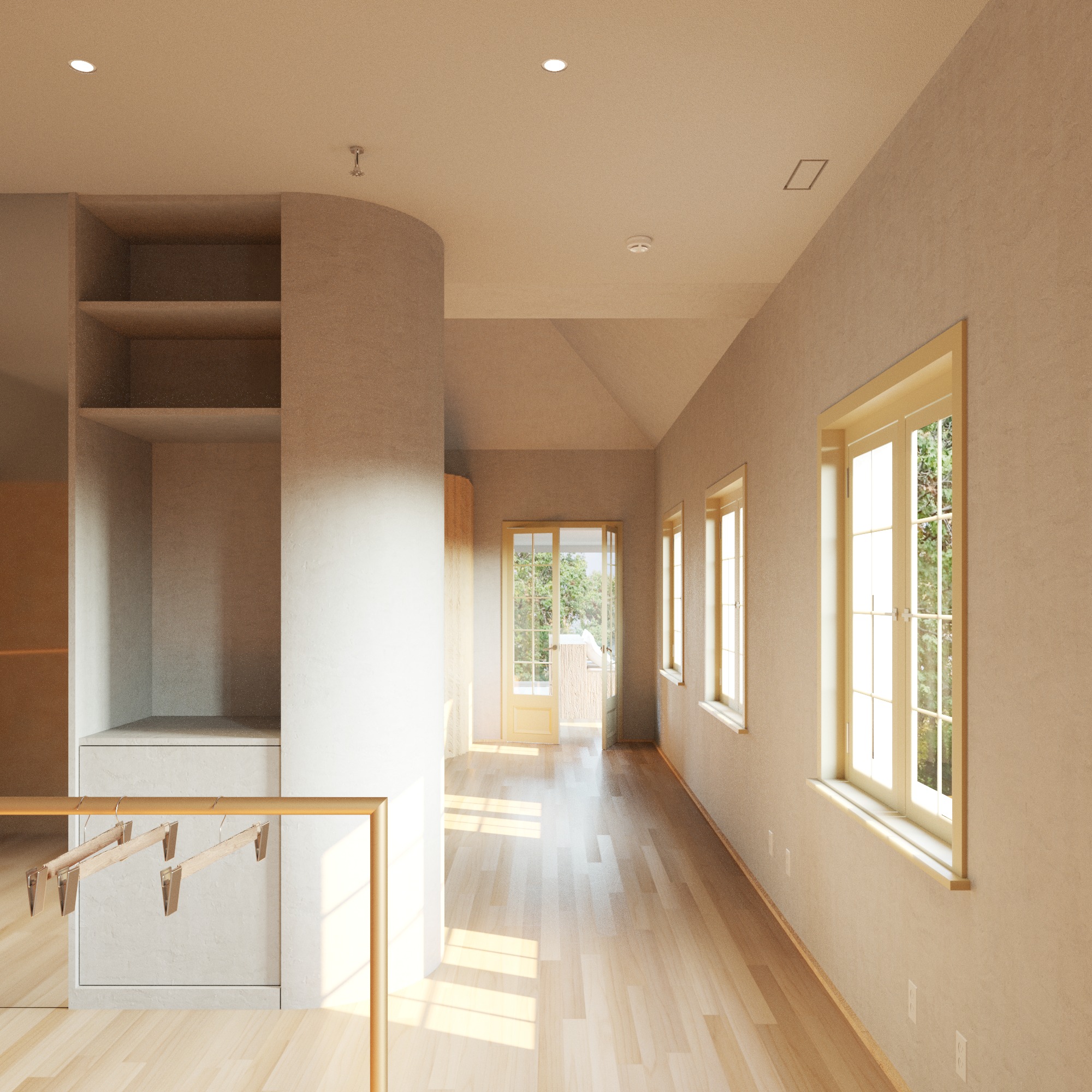
22/30
The Owner's Suite Lounge is furnished with well-crafted pieces that add both style and comfort to the space.
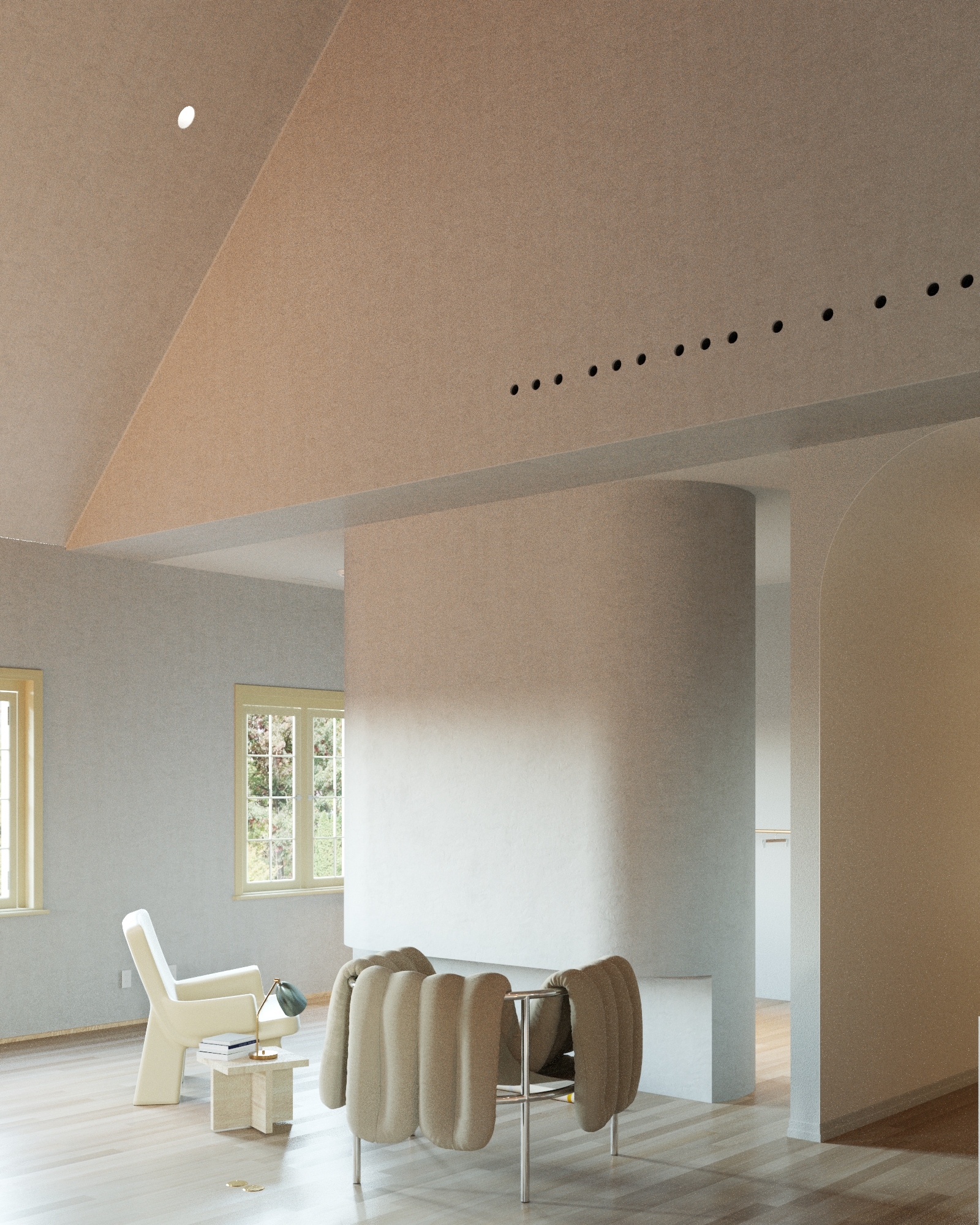
23/30
By incorporating the attic space, the Owner's Suite now has a vaulted ceiling that follows the existing roofline.
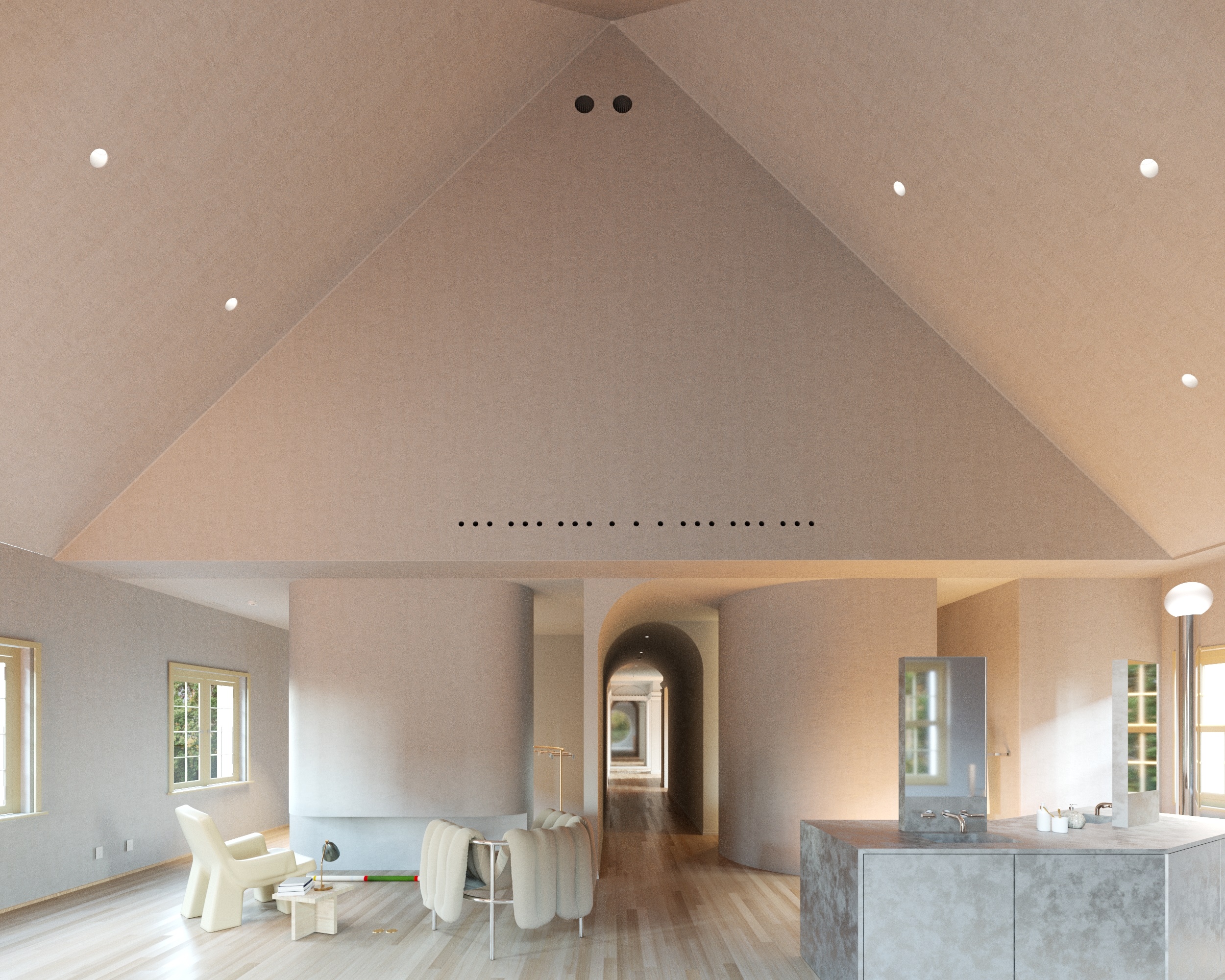
24/30
The extension of the Owner's Suite vaulted ceiling into the existing vaulted hallway creates a seamless connection between the spaces.
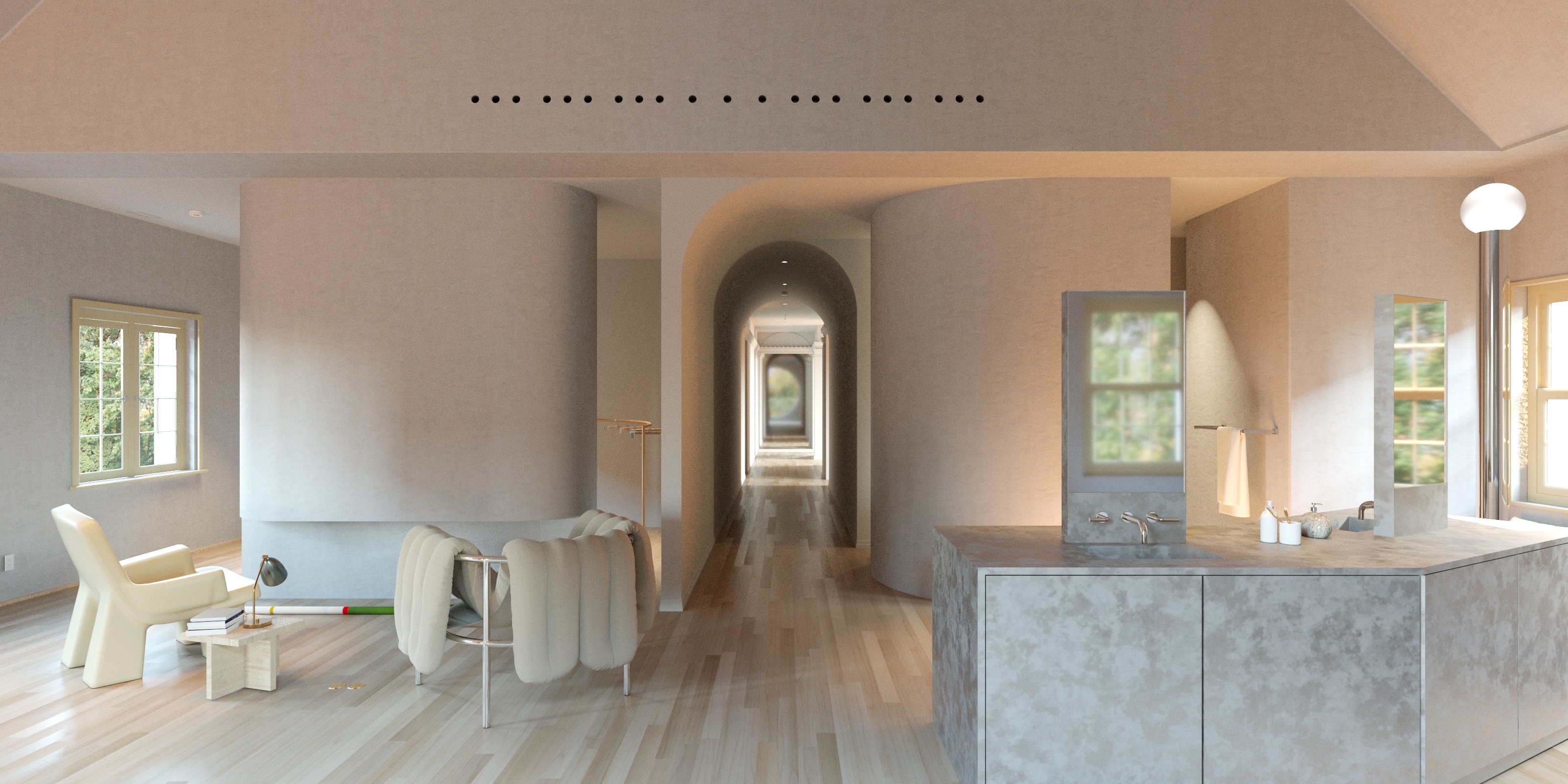
25/30
The basement level holds entertaining spaces for the family and guest - from a billiard's room to a speak-easy to the cabana's spa and sauna.
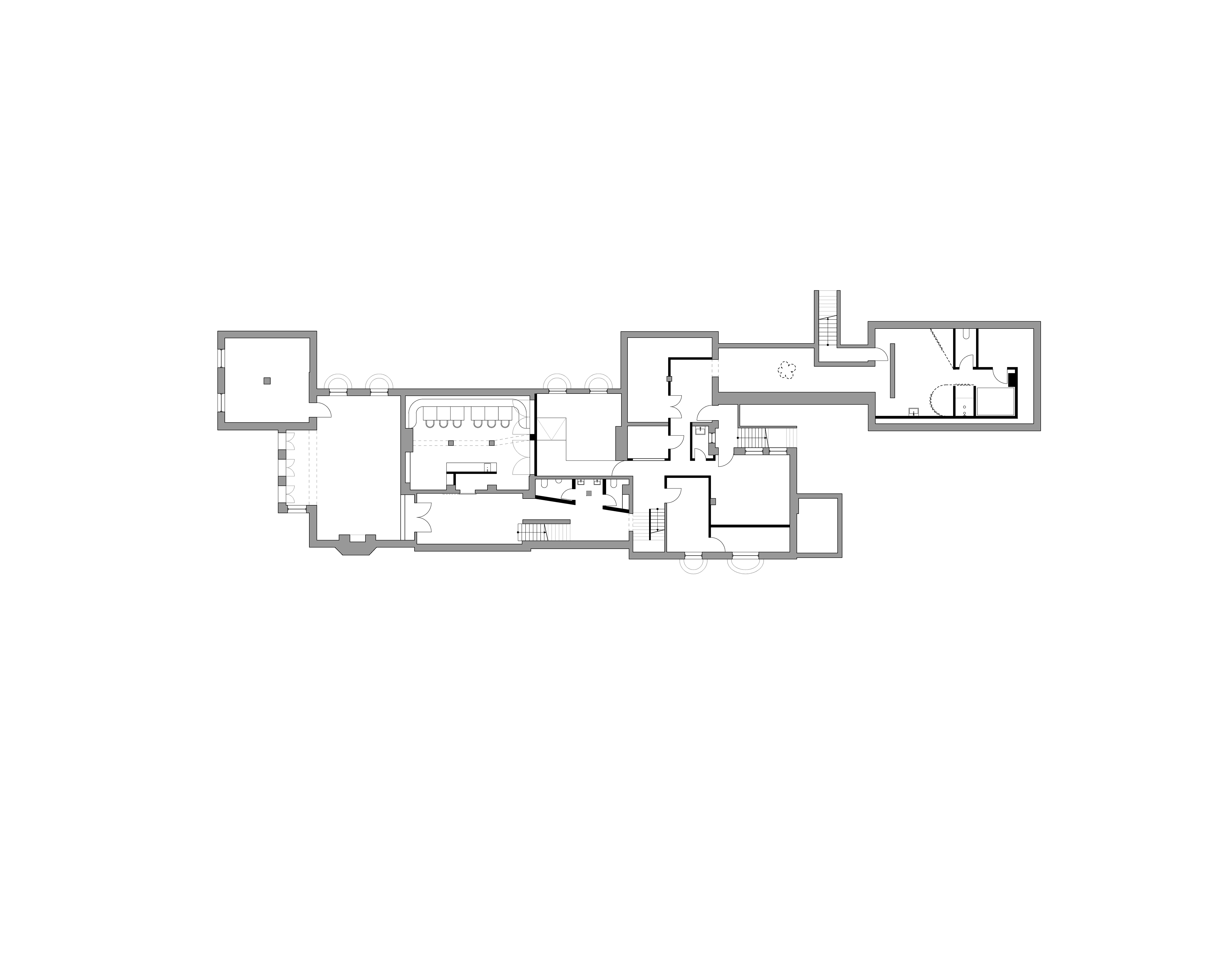
26/30
The first floor holds rooms dedicated to viewing artworks, like the Ravine Gallery and the Garden Gallery, as well as spaces for the family. The new foyer and garage connect the 1915 historic home with the 1960s pool house cabana.
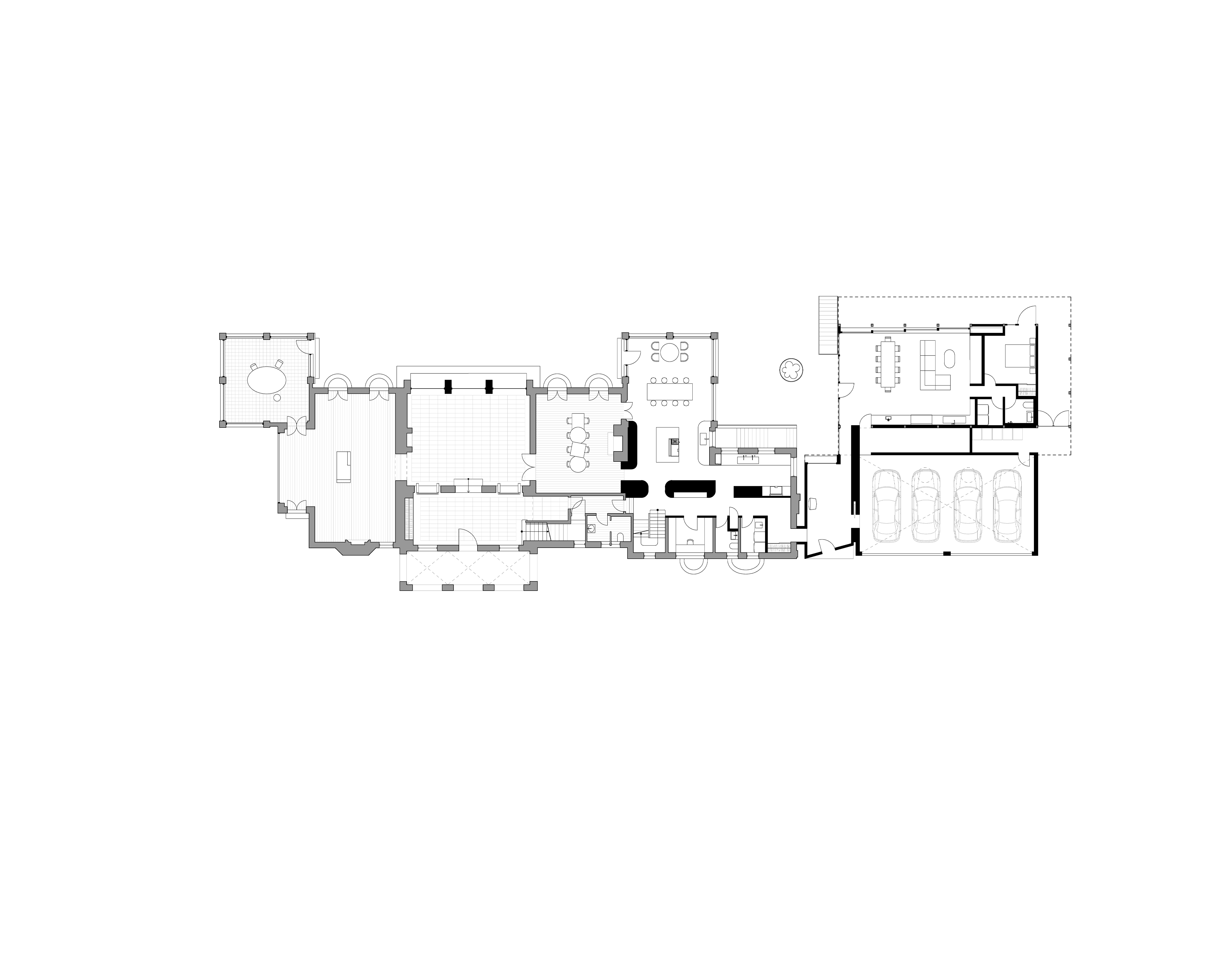
27/30
The second floor holds the sleeping quarters for the owners and their children along with a guest suite and family room.
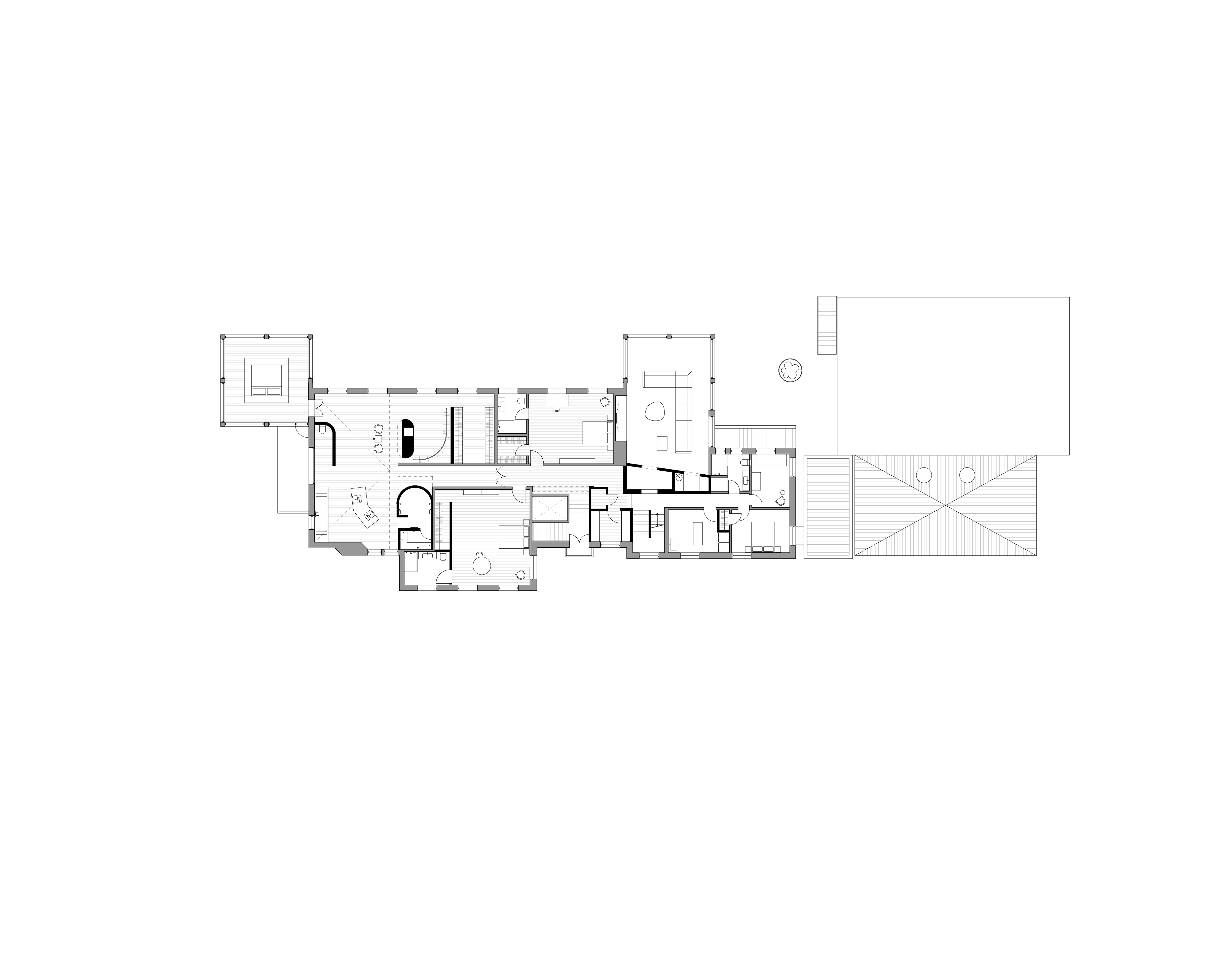
28/30
The attic holds a home theater and multipurpose suite along with an extended guest suite.
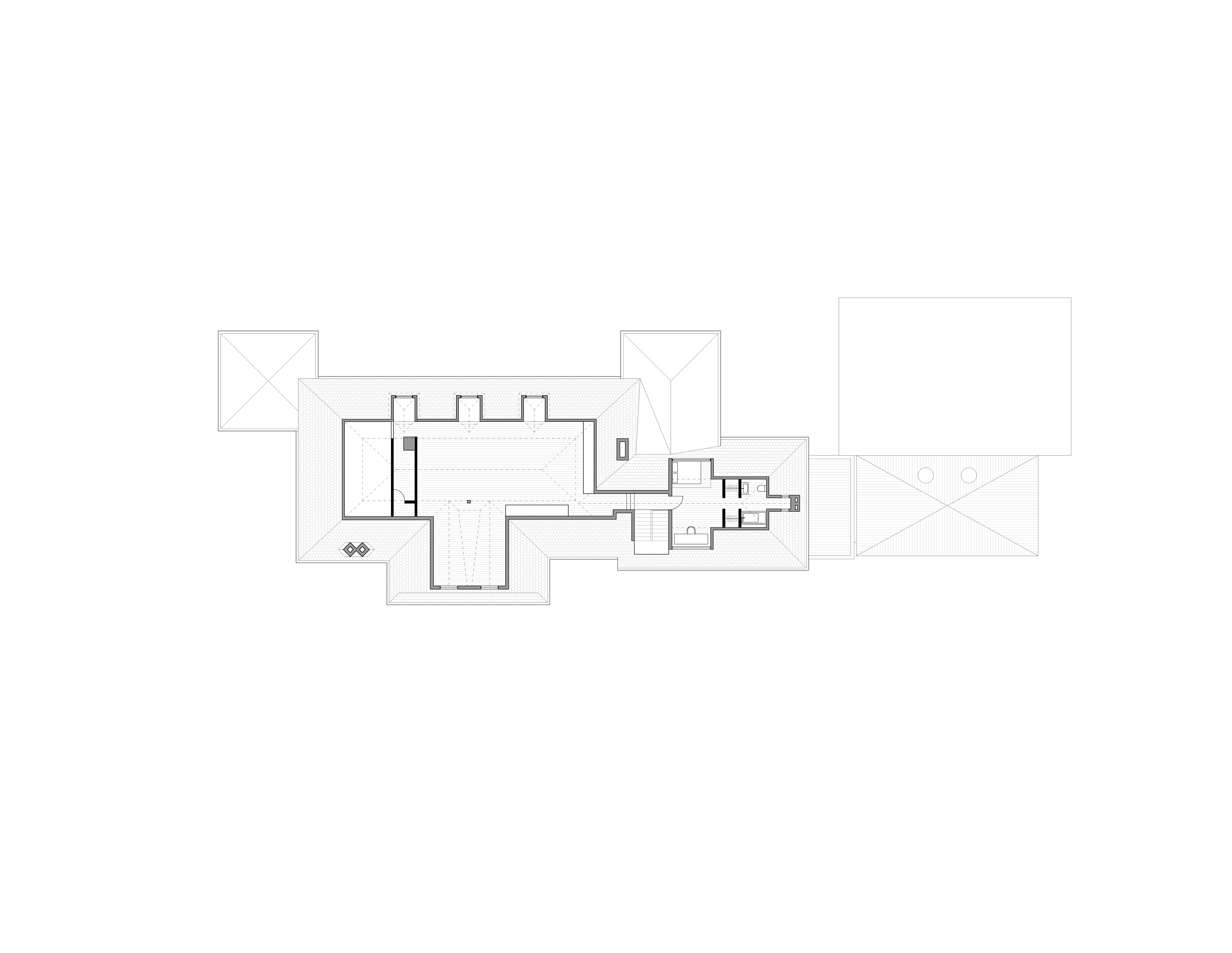
29/30
Material transitions in the elevation separate the preexisting conditions from the new additions.
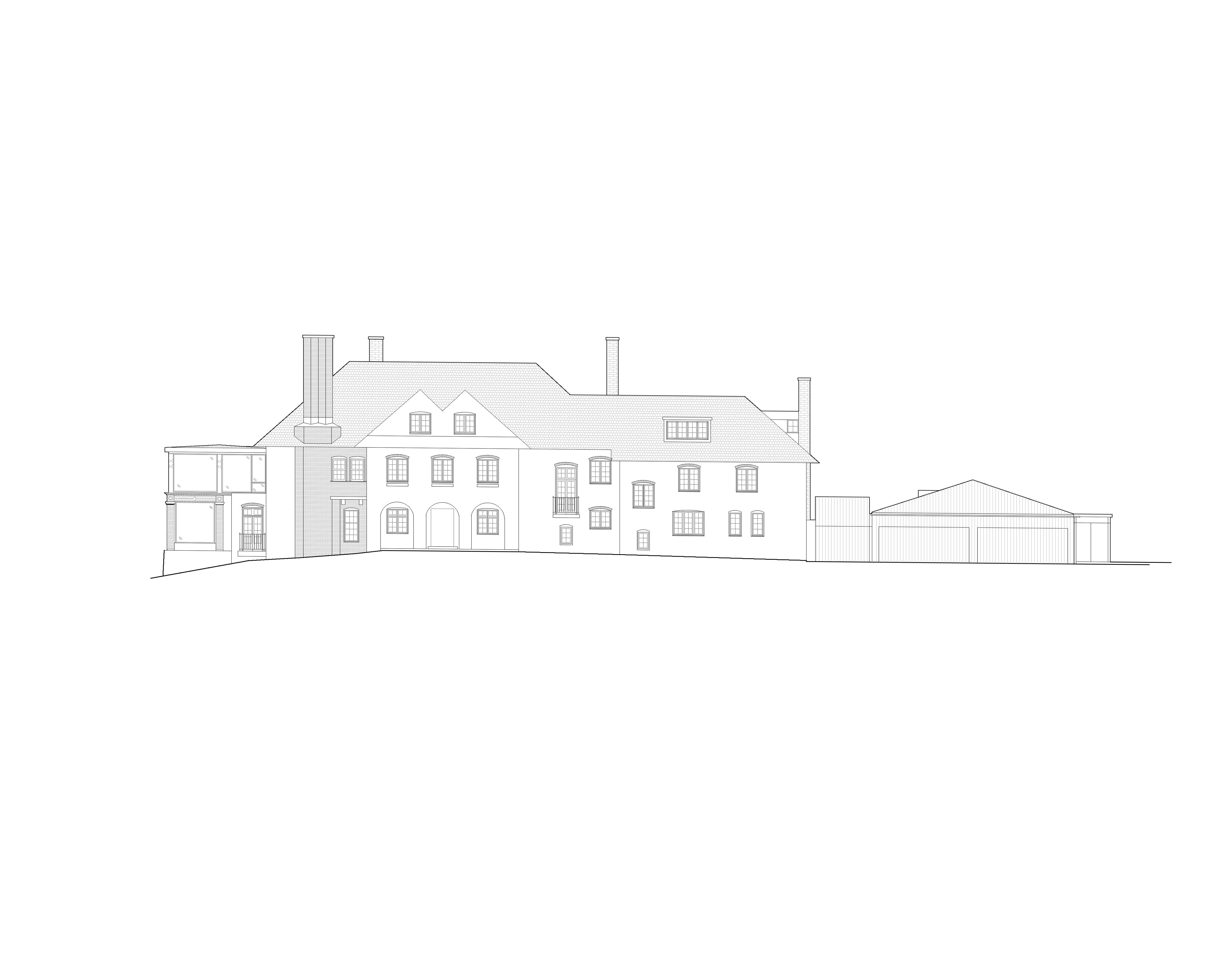
30/30
The section highlights the historic 1915 façade connected with the new foyer and garage.
