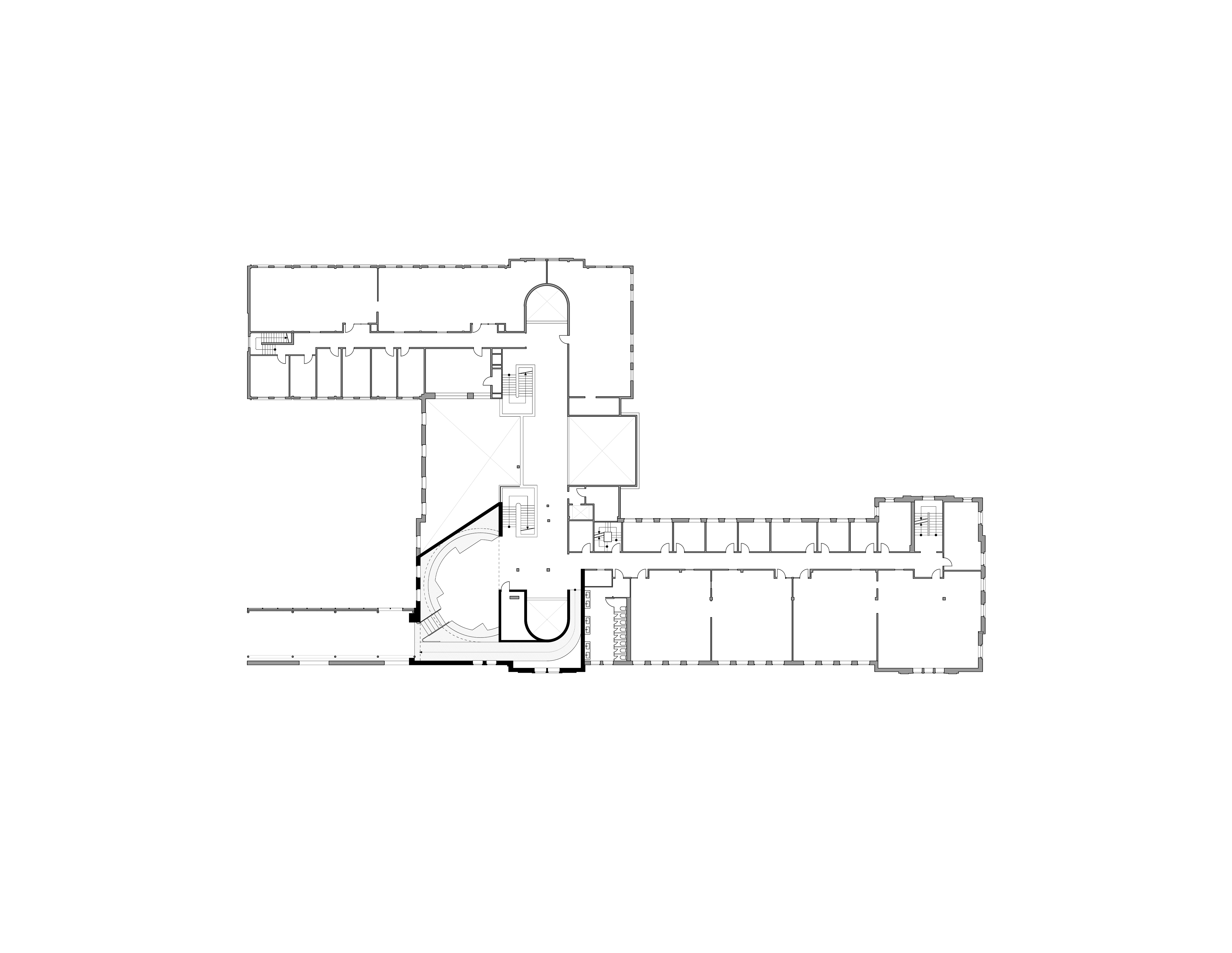Rice's Anderson Hall renovation includes a Welcome Center, Student and Community Forum, and Faculty & Staff Lounge. Positioned along the central axis, the design incorporates modern elements while respecting the building’s historical features.
1/15
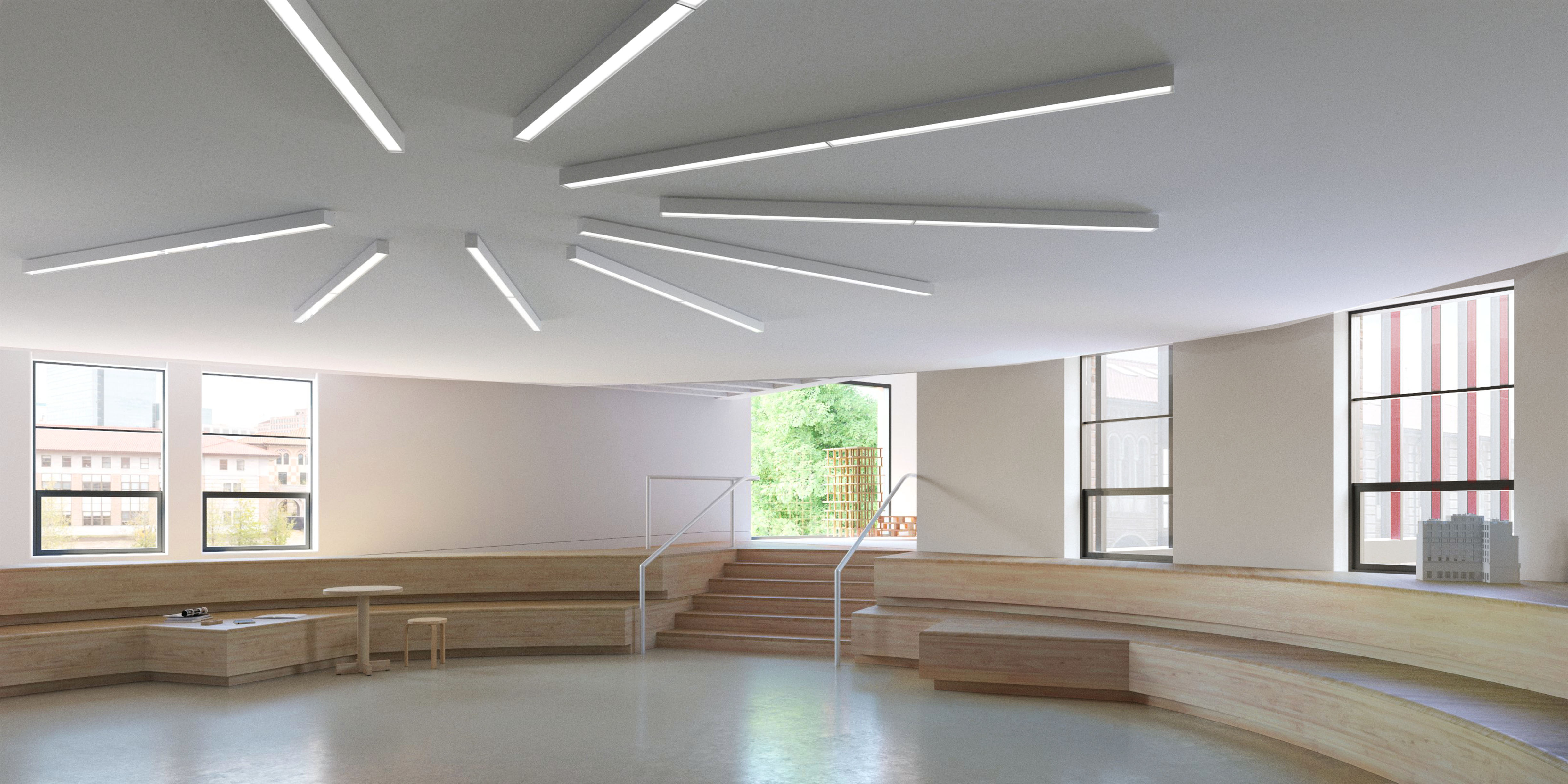
2/15
Project
Rice Architecture Anderson Hall Renovation
What
Renovation of Rice Architecture Anderson Hall
Client
Rice University School of Architecture
Where
Huston, Texas
Size
3,775 square feet
Status
Completed Fall 2024
Team
Lap Chi Kwong, Alison Von Glinow, Nathan Geller, Steven Huang, Benjamin Luebkemann, Tianjiao Wang, Oana Giuglea, Jonah LaDuca, Jiachen Wang, Jerry Lopez, Sharp Architecture, National Structural Engineering, Inc., T&D Engineers, Threshold Acoustics, Tellepsen Builders
Rice University School of Architecture commissioned Kwong Von Glinow to design three new spaces within MD Anderson Hall: a Welcome Center, a Student and Community Forum, and a Faculty & Staff Lounge. These new spaces are located along the school’s central axis.
Our design process began with a deep dive into the building's history to understand the original 1947 building by Staub and Rather and the subsequent 1981 addition by James Stirling and Michael Wilford. One of the texts mentioned Philip Johnson's observation of the James Stirling addition: “I came to see Jim’s building but couldn’t find it.” (Cite Fall 1992-Winter 1993) This notion of “finding” space became integral to our design approach.
The concept of “finding” — to come upon or discover — proved invaluable for this renovation project, particularly within the context of Stirling and Wilford's work. All three of our designed spaces are adjacent to Farish Gallery, the School of Architecture's main public space. Farish Gallery features a distinctive diagonal wall that shapes the room into a trapezoid, with an exposed column and beam of the original 1947 building protruding from the 1981 angled wall. Our study of the original plans revealed that this trapezoidal room and exposed column were deliberate choices by James Stirling, marking the intersection of the original MD Anderson Hall and the Stirling and Wilford addition.
Our design approach for the renovation and programmatic re-invention of the three spaces was to reveal and expose the rich history of the building’s context by acknowledging and enhancing the intervention’s specific context.
The Welcome Center, located at the southeast corner of MD Anderson Hall, is formed by four elements: expansive quad-facing glazing, a mirror-clad column, interior curvilinear glazing forming four offices, and a monolithic welcome desk. The former opaque brick wall of the south facade is replaced with two large glass panels, creating a welcoming and connecting experience for those coming from the quad. Inside, two curving glazed walls form the interior facade of four offices, encouraging visitors into the welcome center and giving accessibility to the staff. The mirror-clad structural column references the signature West facade of the Stirling and Wilford addition, while at the same time reflecting its surroundings.
The new Student and Community Forum, directly above the Welcome Center, connects MD Anderson Hall to the new Cannady Hall. An accessible walking ramp and stairs accommodate the height difference between the two buildings. Two tiers of built-in circular seating create a central forum for informal student gathering, while jutting piers and wood grain patterns reference the Stirling and Wolford diagonal wall and offer more intimate spaces within the larger multipurpose area.
The Faculty and Staff Lounge redefines the Dean’s Office reception area. A monolithic reception desk made of Corian references Stirling and Wilford’s original design, while mirroring its form and placement in the room. A three-sided “wedge-like” volume delineates private and public areas within the lounge, separating the reception with the amenity spaces for faculty and staff, such as the kitchenette, seating area, and ADA bathroom. The “Wedge” is formed so that its west face is angled to allow light into the windowless back area of the faculty and staff lounge.
In all three spaces, we used forms that work with and reference the original building to create distinct spatial moments, rather than relying on walls to define each area.
3/15
Large glass walls in the Welcome Center improve visibility from the quad, creating a clear connection between the interior and exterior of the building. This design enhances the overall openness and transparency of the space.
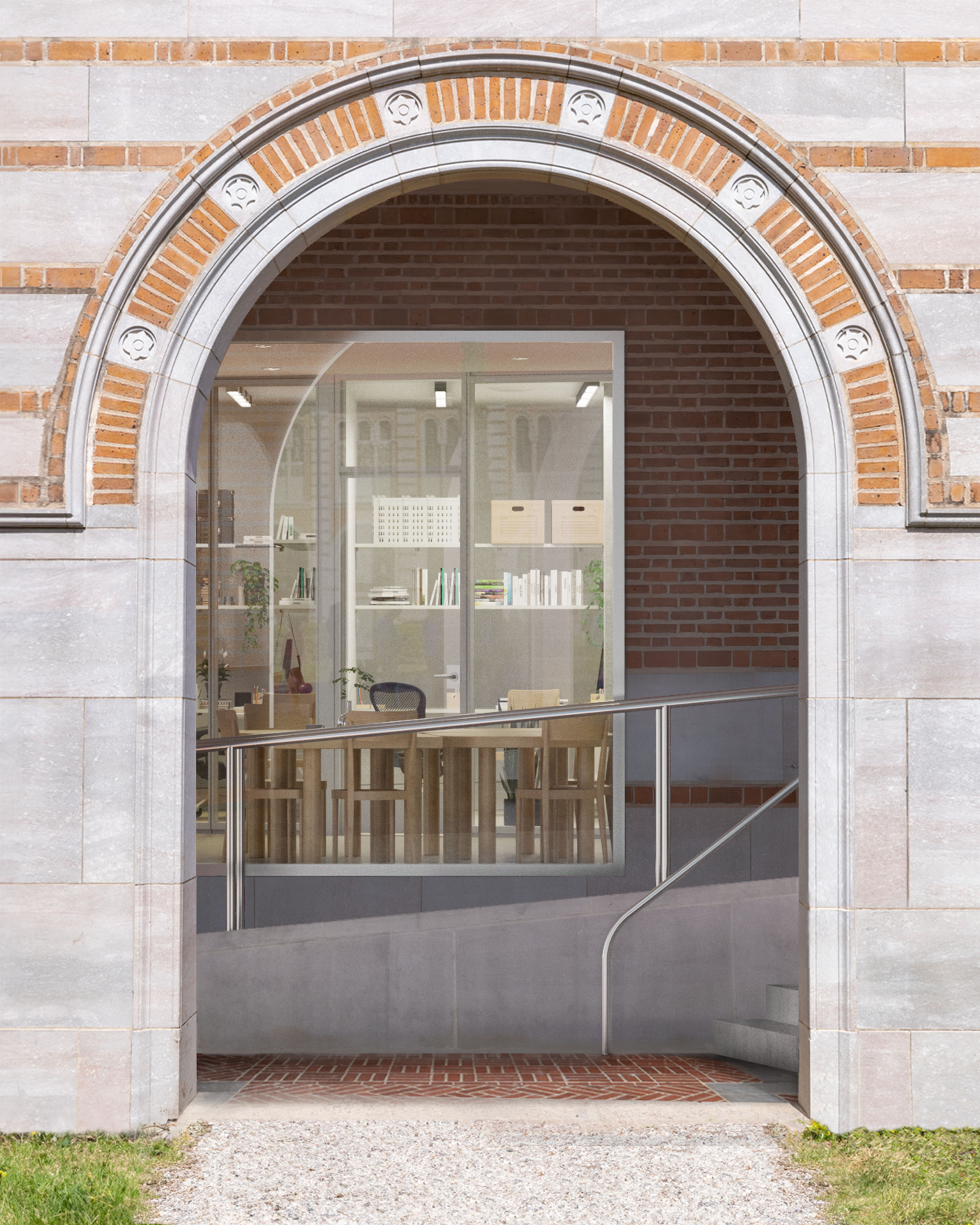
4/15
A seamless Corian welcome desk acts as both a functional workspace and an entry point to the lobby.
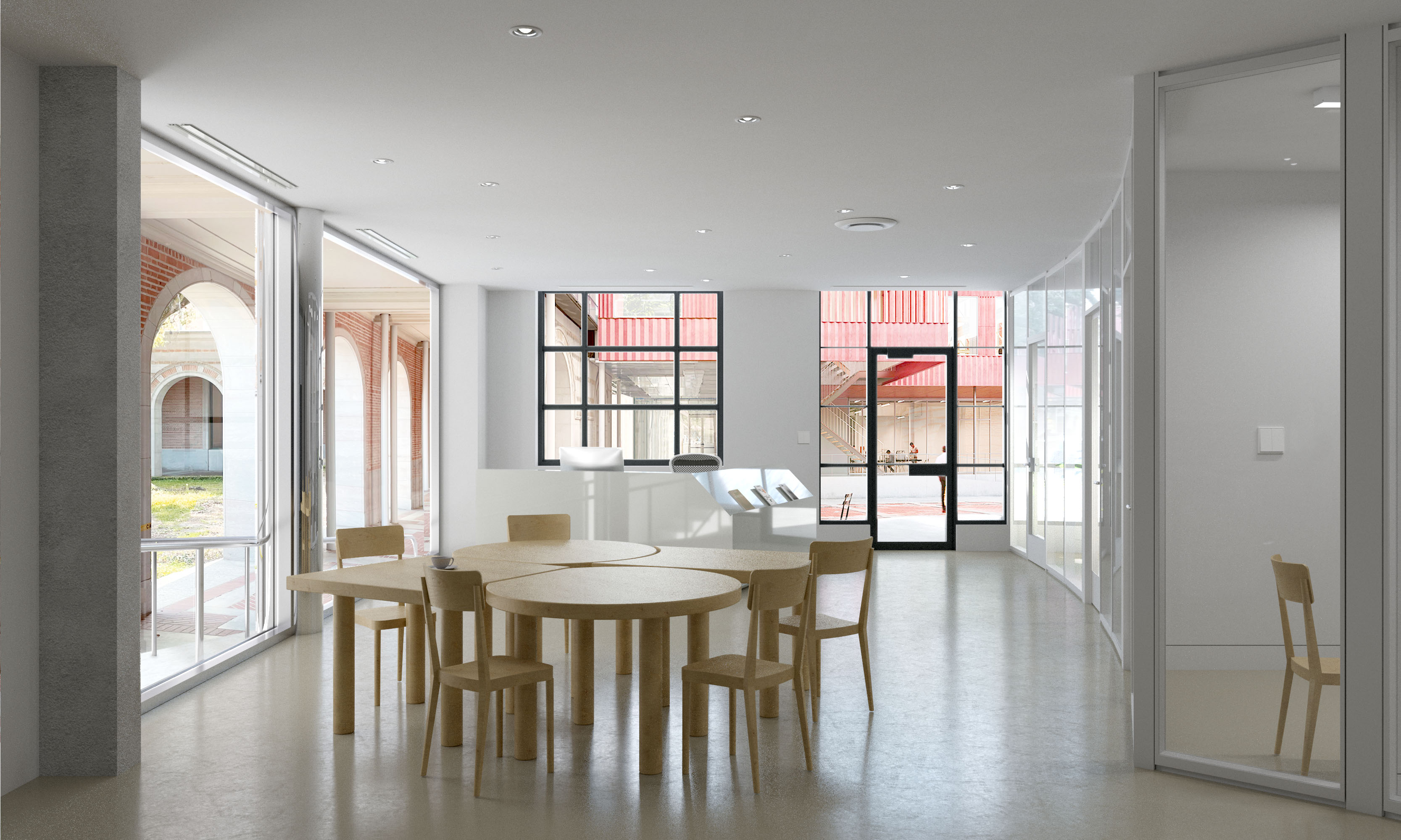
5/15
Tiered seating in the forum, crafted from wood and designed for comfort, helps organize the space for various group sizes.
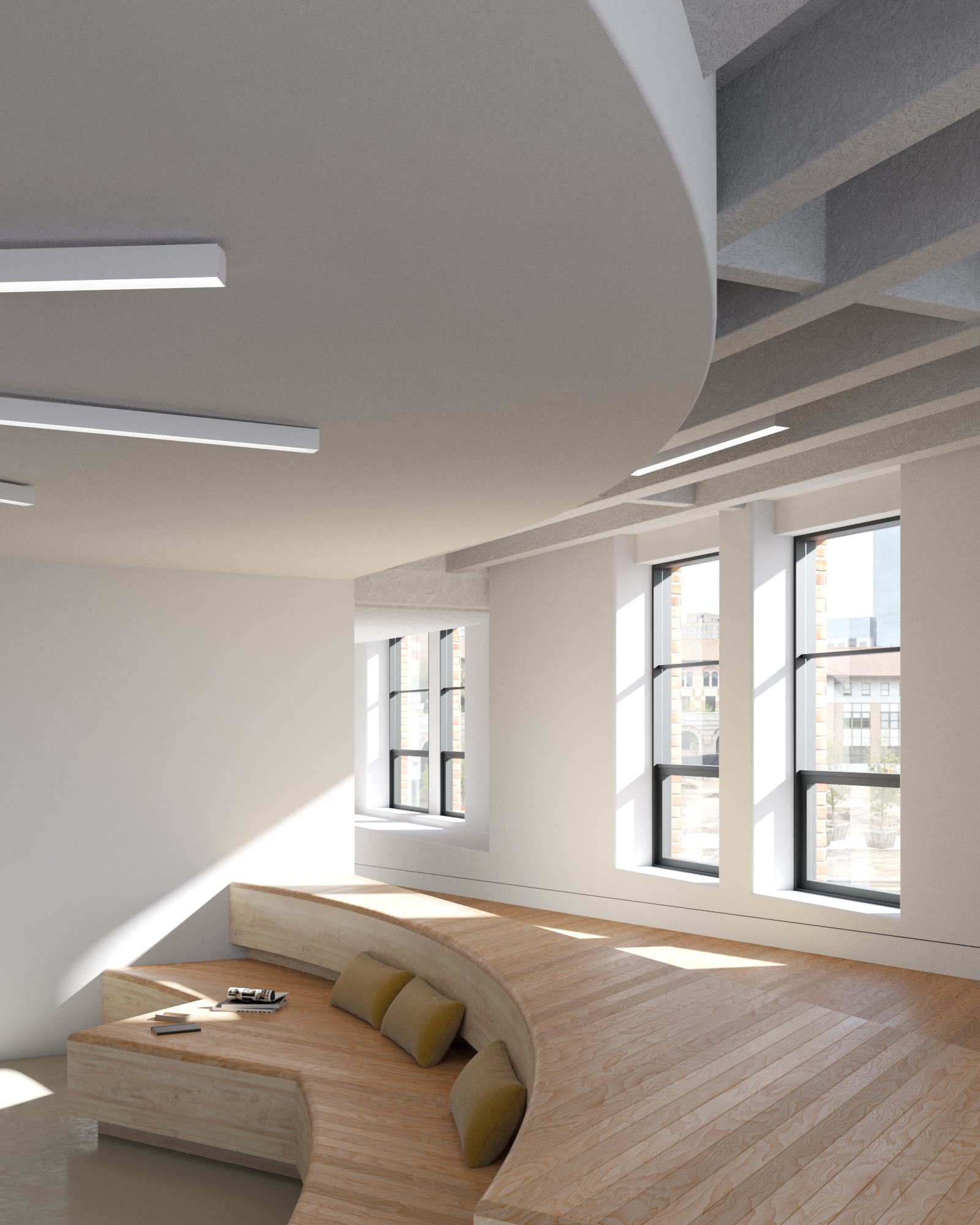
6/15
Curved transitions between spaces help create a fluid layout that encourages movement throughout the area.
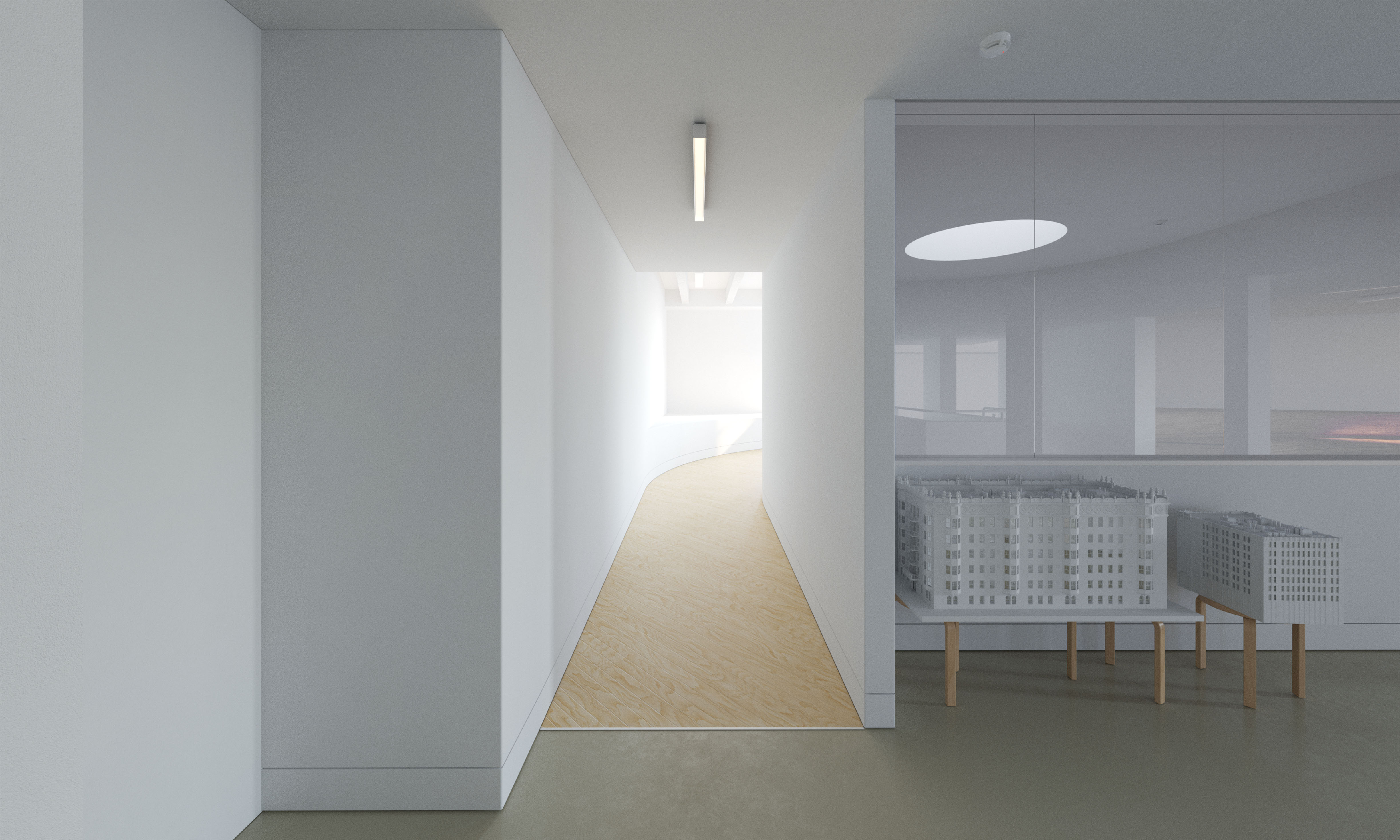
7/15
New ramps and pathways improve accessibility between MD Anderson Hall and Cannady Hall.
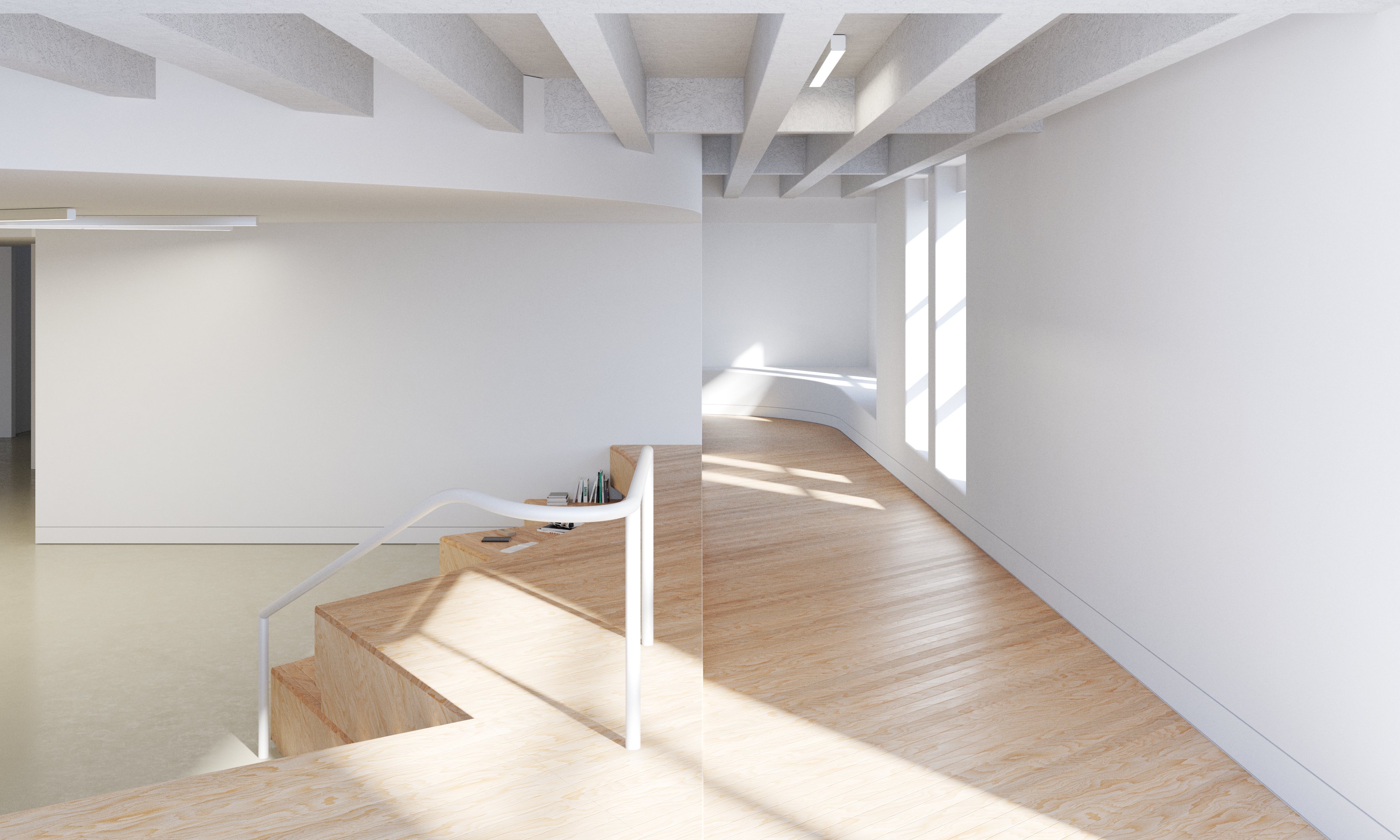
8/15
The Faculty and Staff Lounge updates the reception area with a new Corian desk that mirrors the original layout.
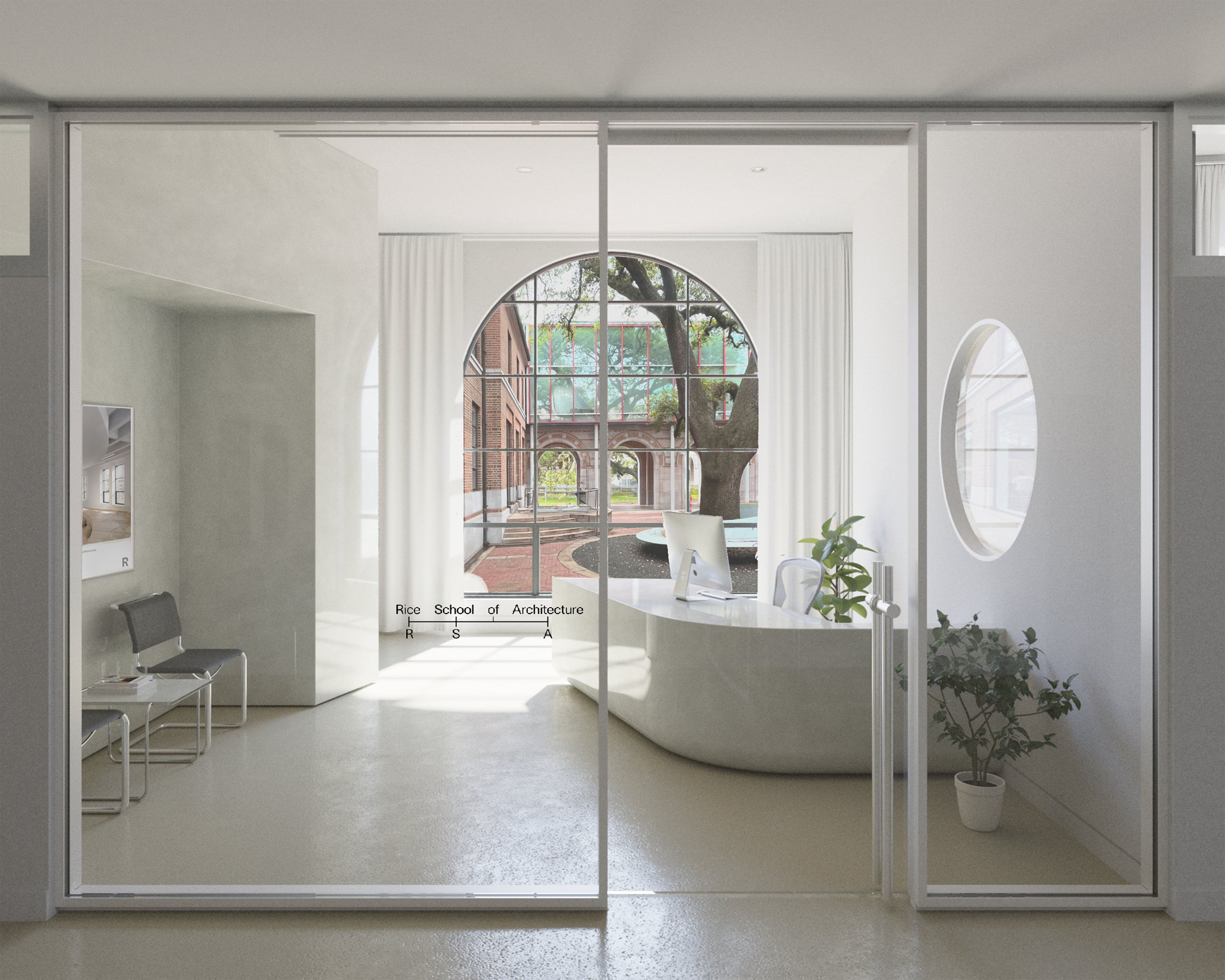
9/15
A wedge structure in the lounge defines different zones without using traditional walls to divide space.
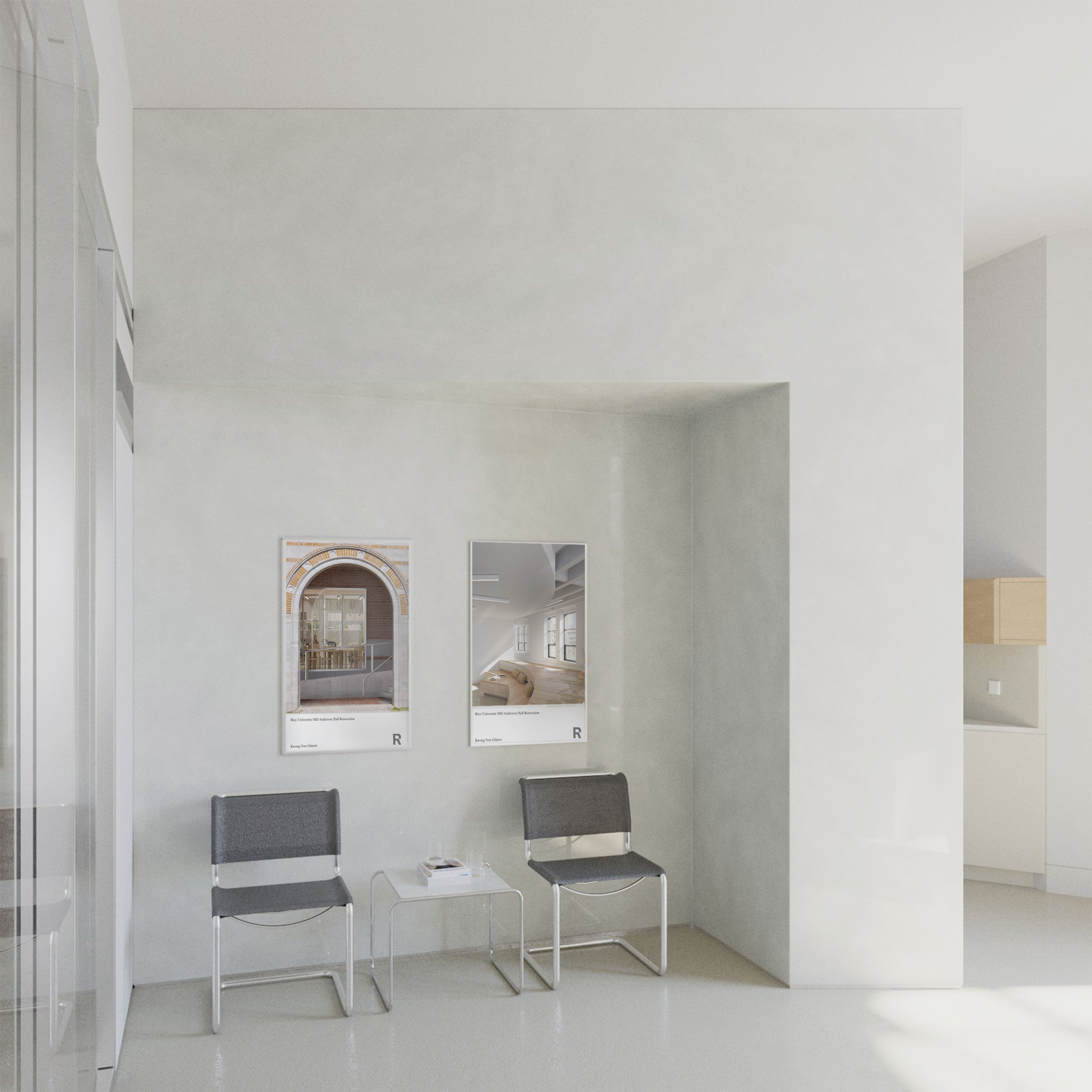
10/15
It delineates private and public areas within the lounge, separating the reception with the amenity spaces for faculty and staff, such as the kitchenette, seating area, and ADA bathroom.
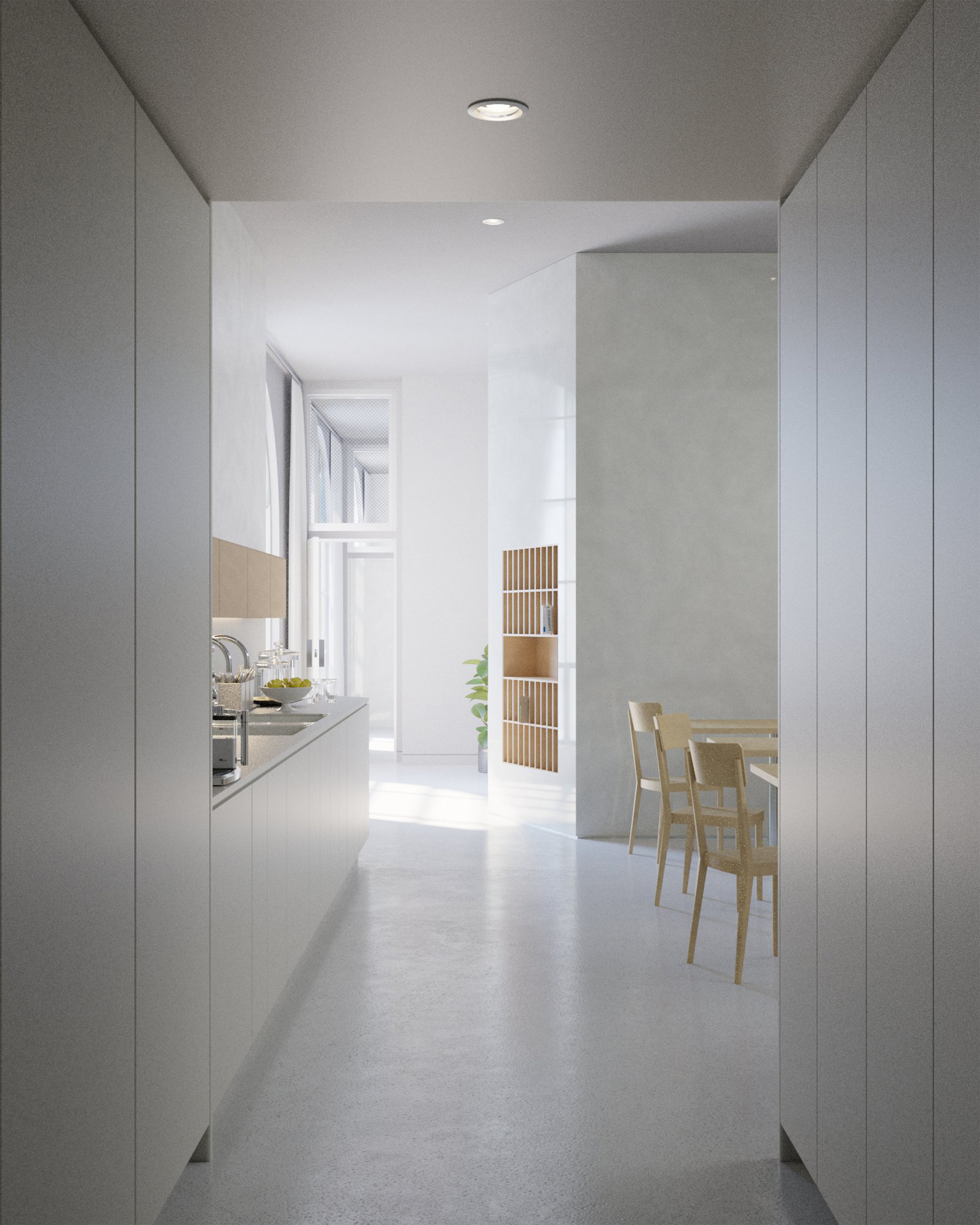
11/15
The “Wedge” is formed so that its west face is angled to allow light into the windowless back area of the faculty and staff lounge.
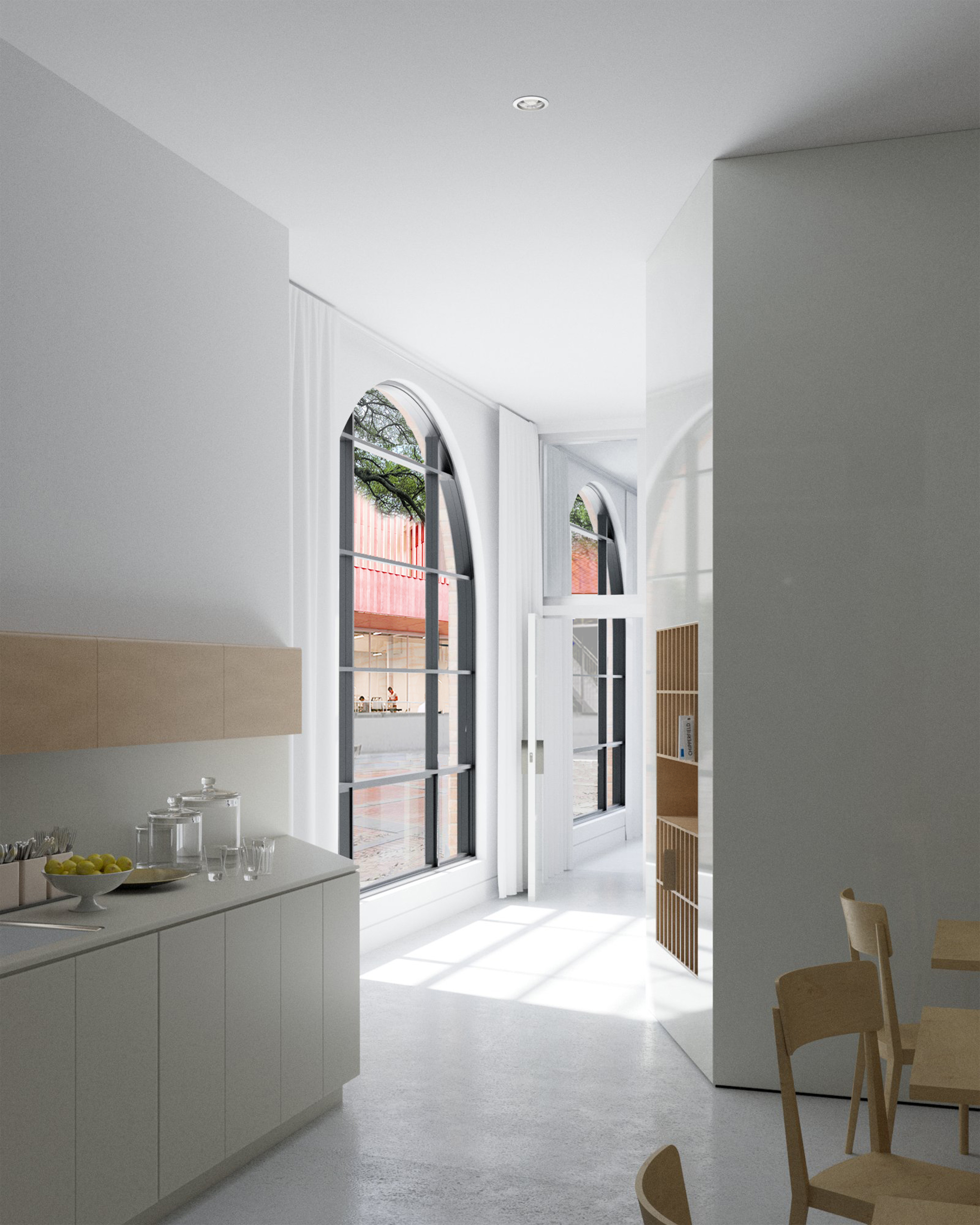
12/15
The renovation preserves architectural features while improving functionality and usability.
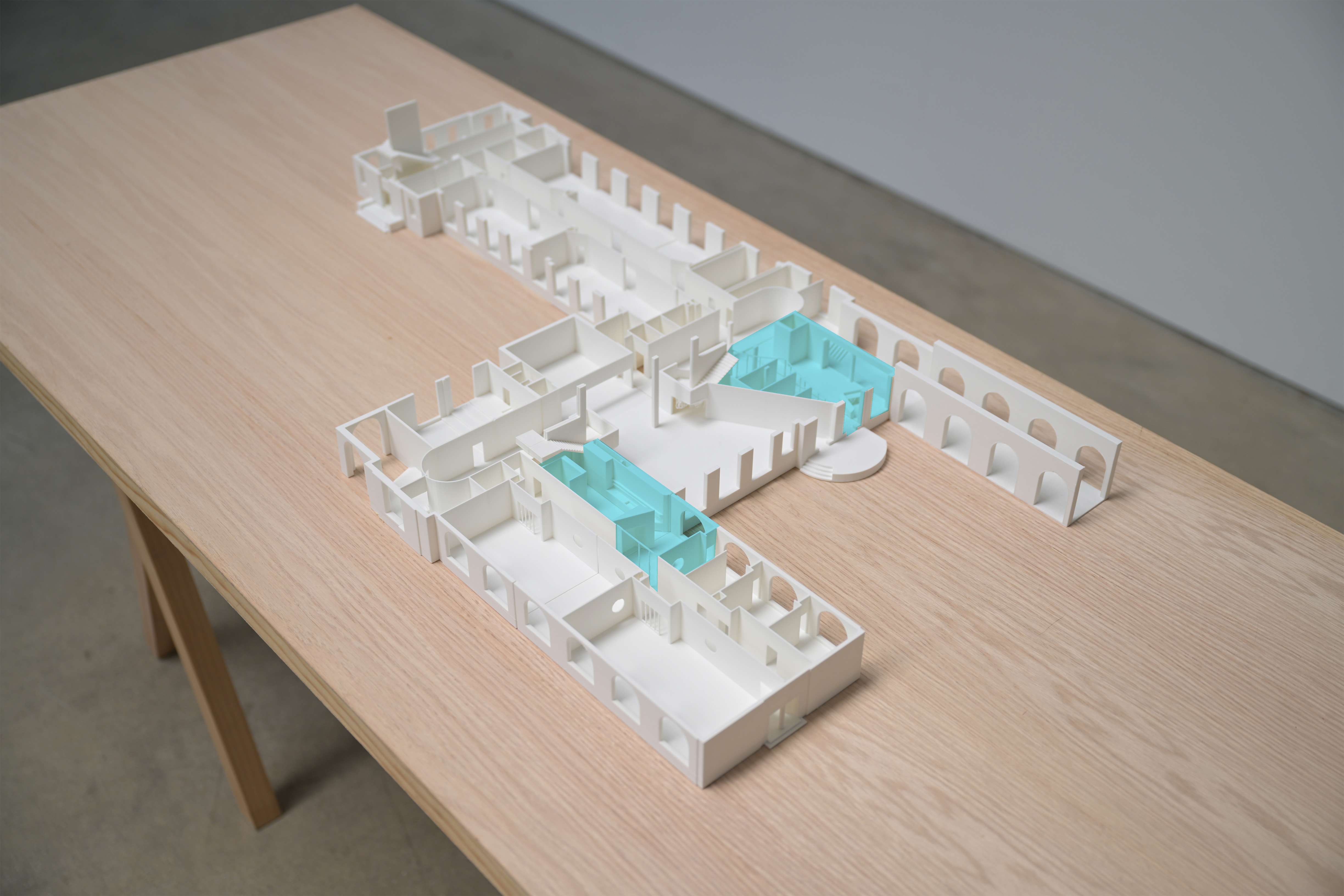
13/15
Built-in circular seating defines the forum. The layout encourages informal gatherings and discussions.
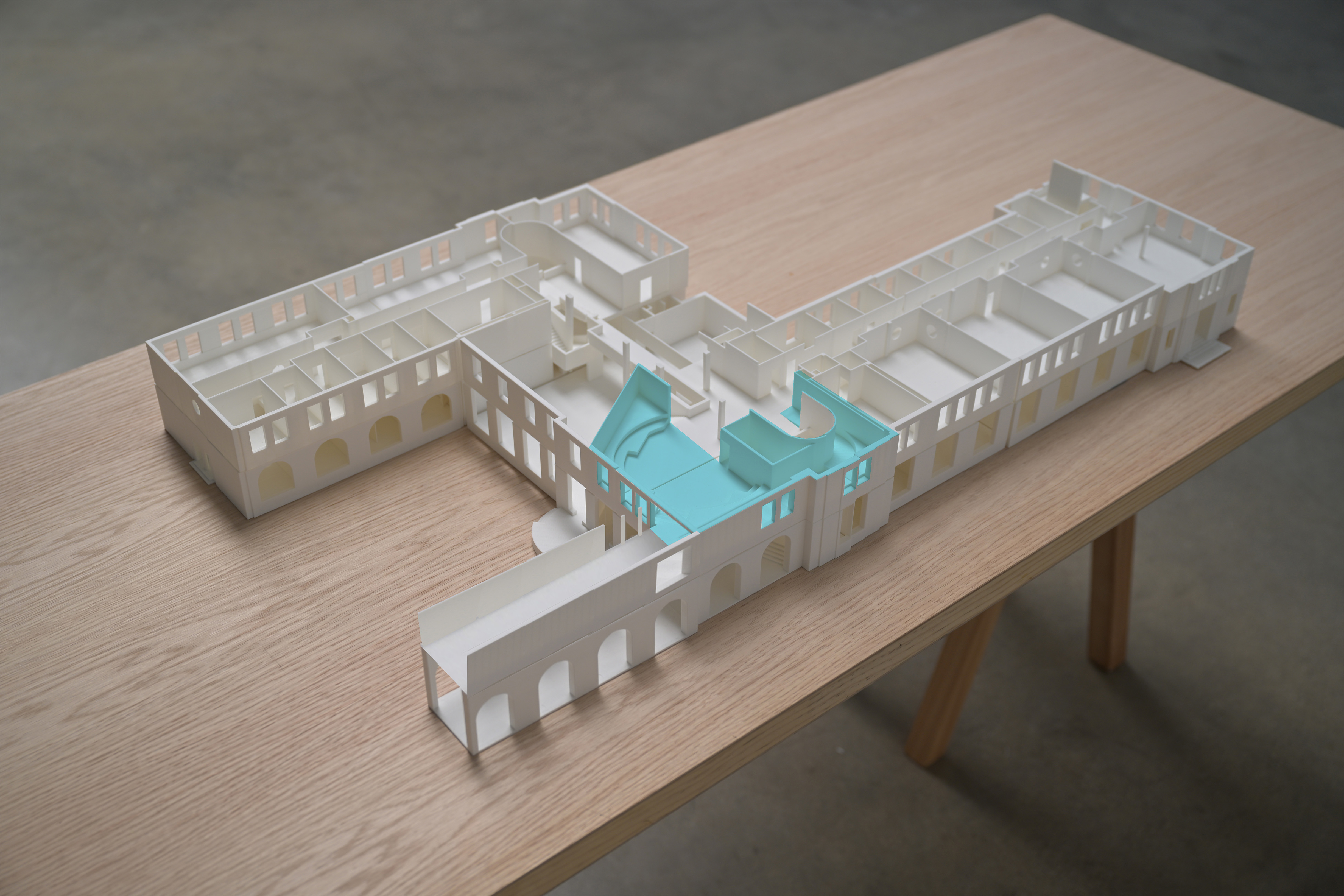
14/15
In all three spaces, we used forms that work with and reference the original building to create distinct spatial moments, rather than relying on walls to define each area.
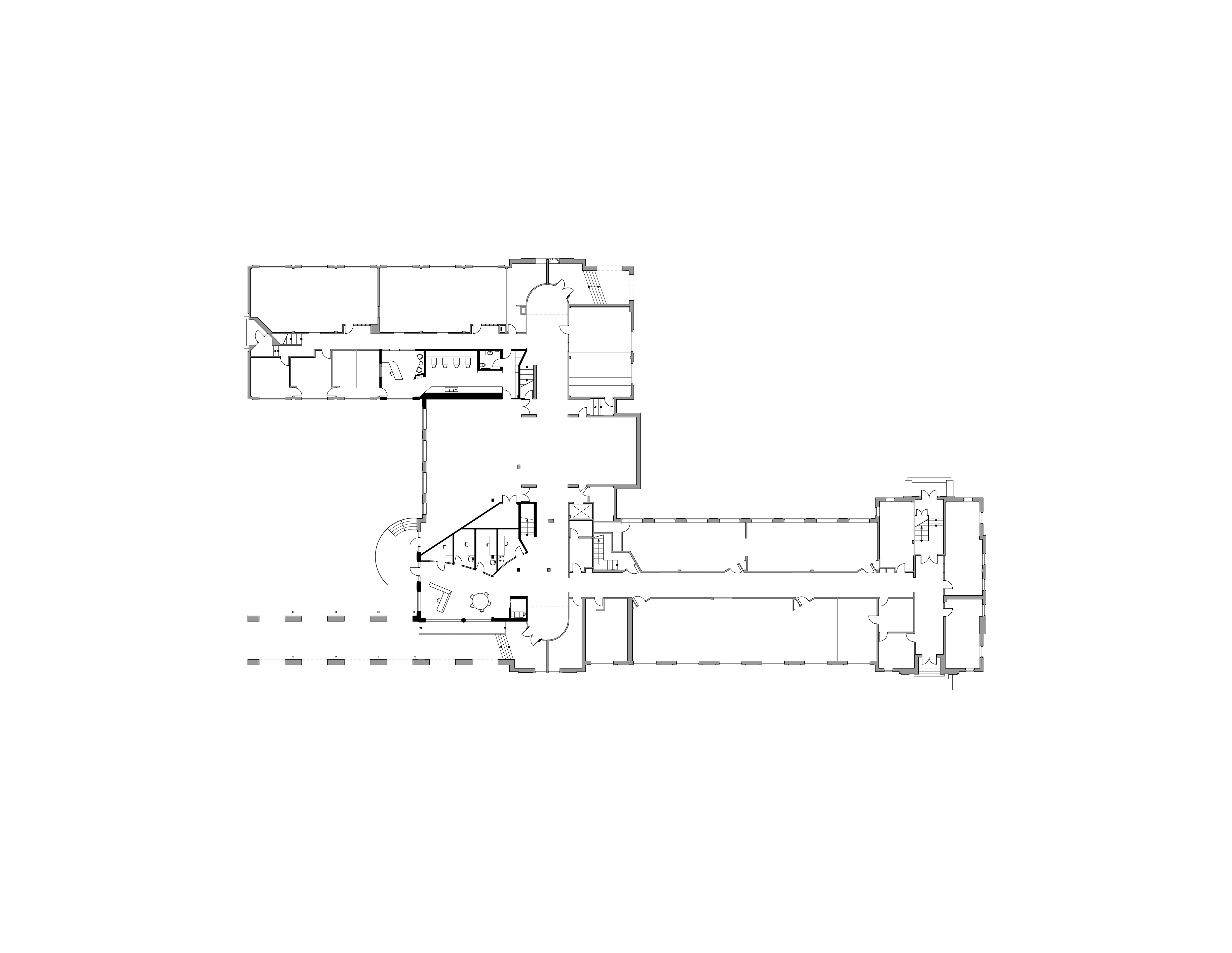
15/15
In all three spaces, we used forms that work with and reference the original building to create distinct spatial moments, rather than relying on walls to define each area.
