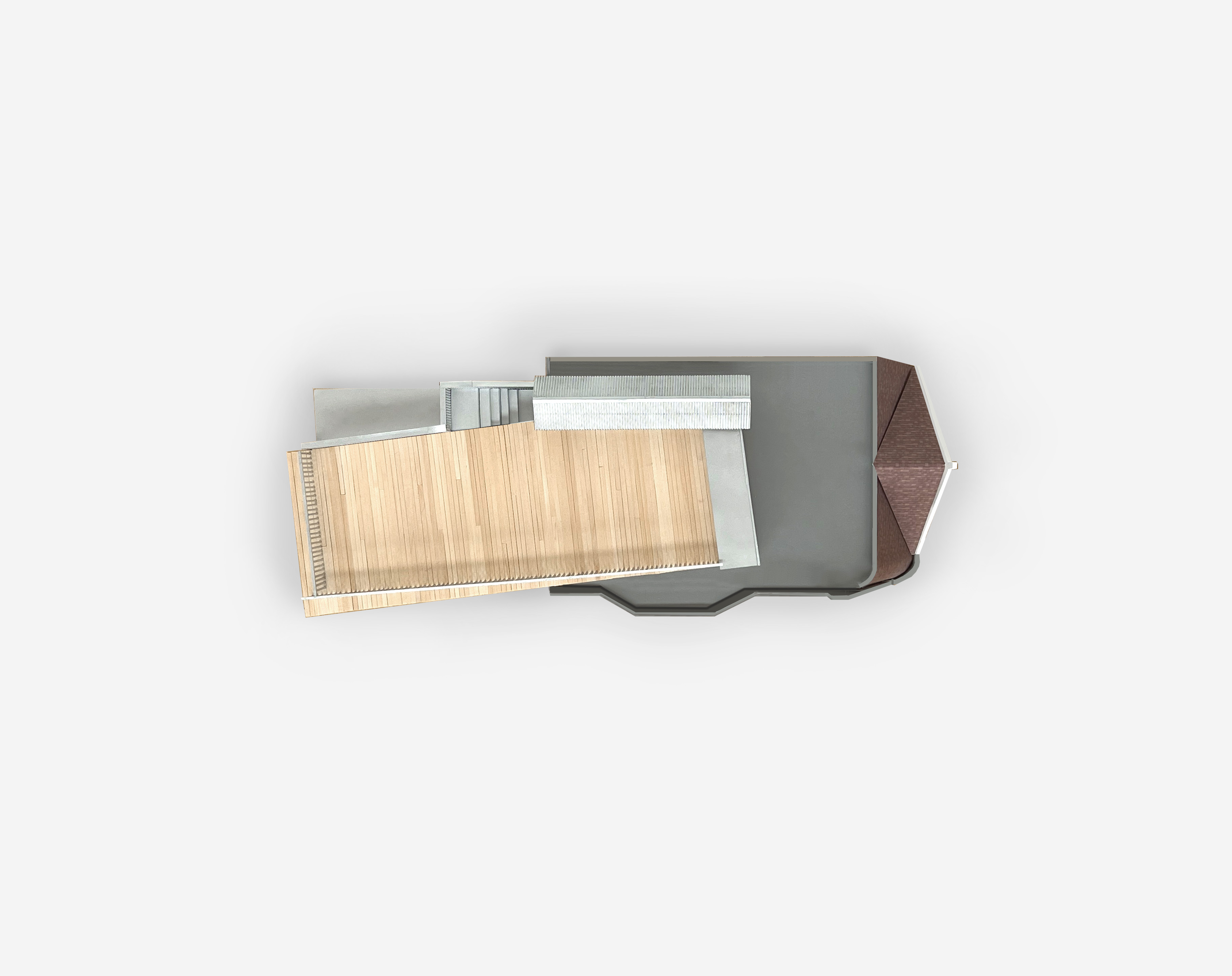A third floor addition to a Greystone in West Chicago extends its roof covering as an extensive deck overlooking Chicago's skyline.
1/18
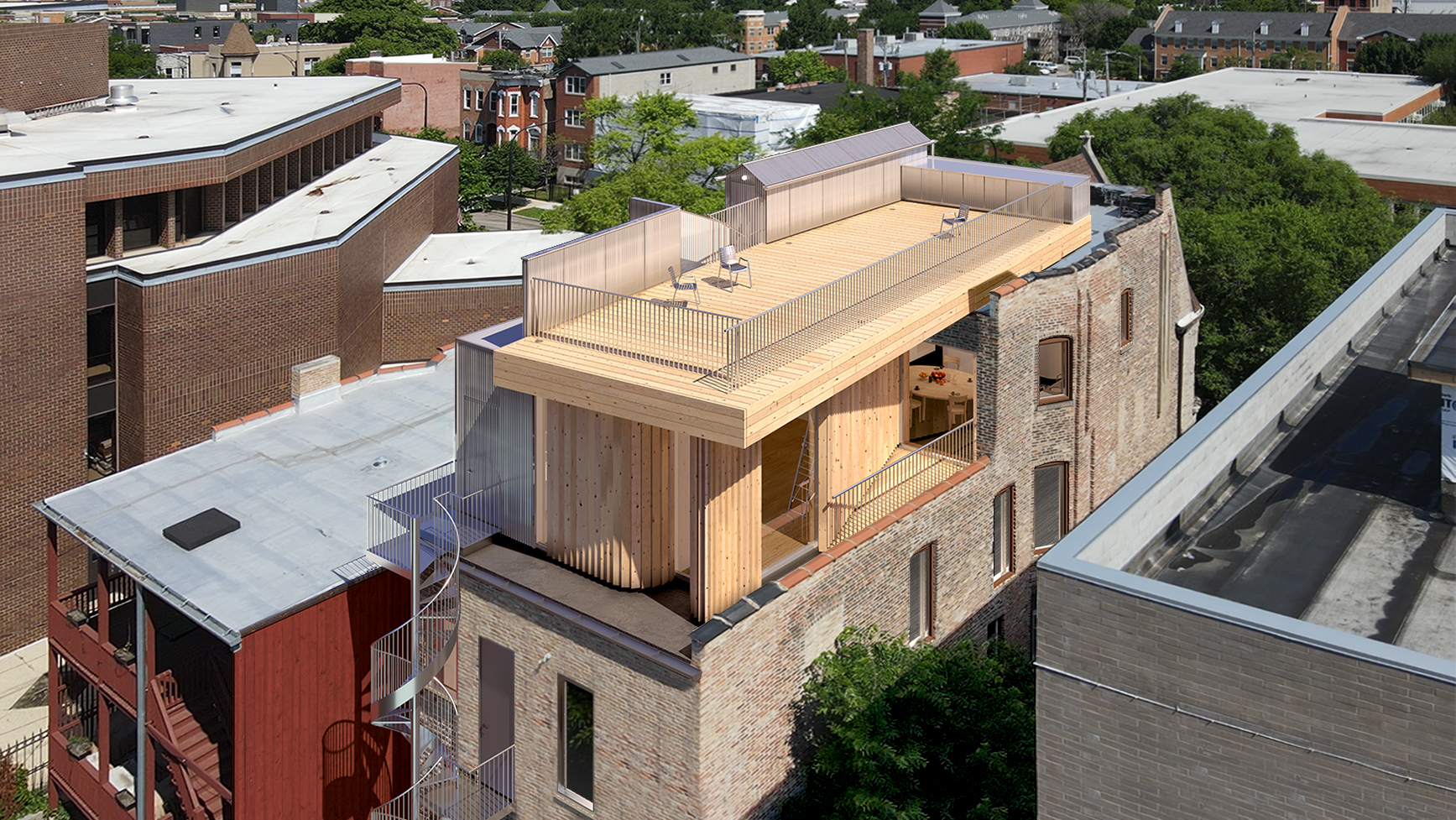
2/18
Project
Washington Boulevard Rooftop Addition
What
Rooftop Addition to a Chicago Greystone
Where
Chicago, IL
Size
5,300 square feet
Client
Undisclosed
Status
Permitting
Team
Lap Chi Kwong, Alison Von Glinow, Adam Botao Sun, Yue Liang
As supportive patrons to young Chicago artists, the clients commissioned the renovation of their Greystone in Chicago to serve as a family weekend home where they can enjoy their extensive collection with family and friends. A slightly rotated roof deck angles toward Chicago’s downtown eastern skyline and covers a flexible gallery space below. The size of the deck extends to the zoning setback, creating a generous and expansive roof deck. The deck is cantilevered from one pillar and one angled wall below, giving the primitive form of the deck as a horizontal platform.
3/18
The new addition to the two-and-a-half story existing Greystone is defined by two pillars and an angled wall with a large canopy in the form of a slightly rotated roof deck.
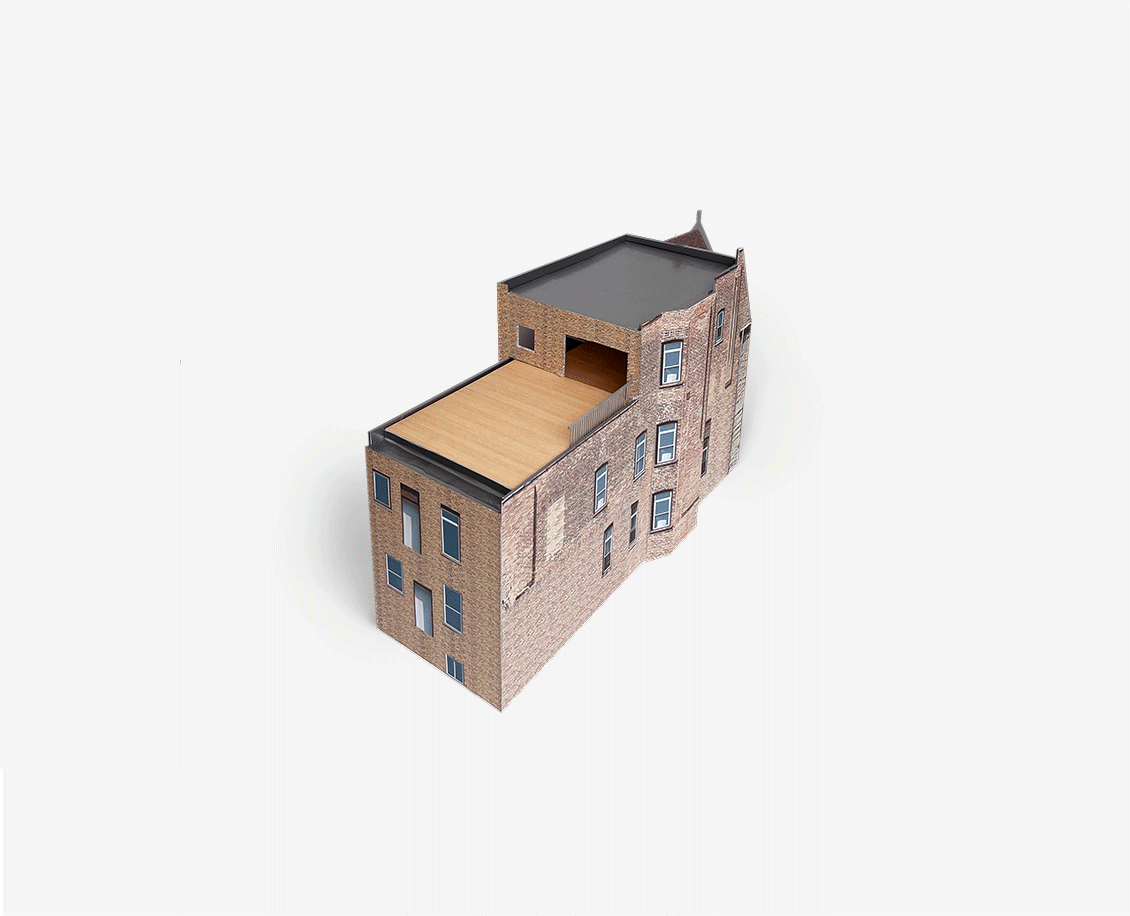
4/18
The beautiful façade of the Greystone is updated with a brushed metal entrance door and pitched roof shed.
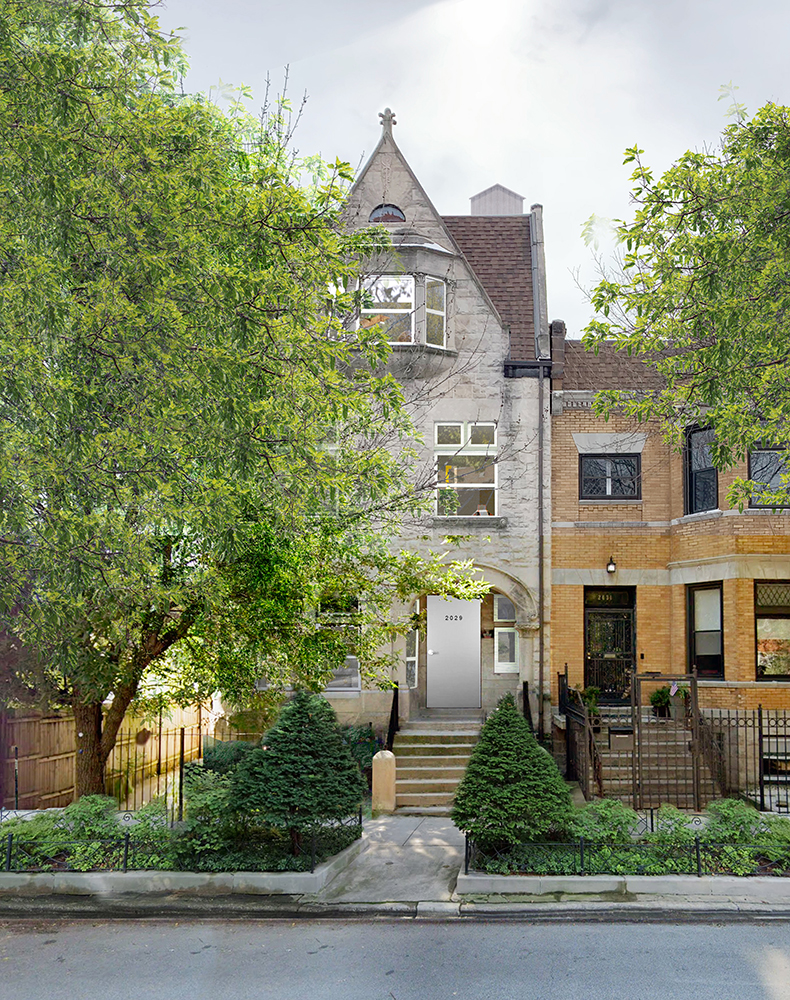
5/18
An existing living and dining room is converted into a flexible domestic gallery space for the client's private collection.
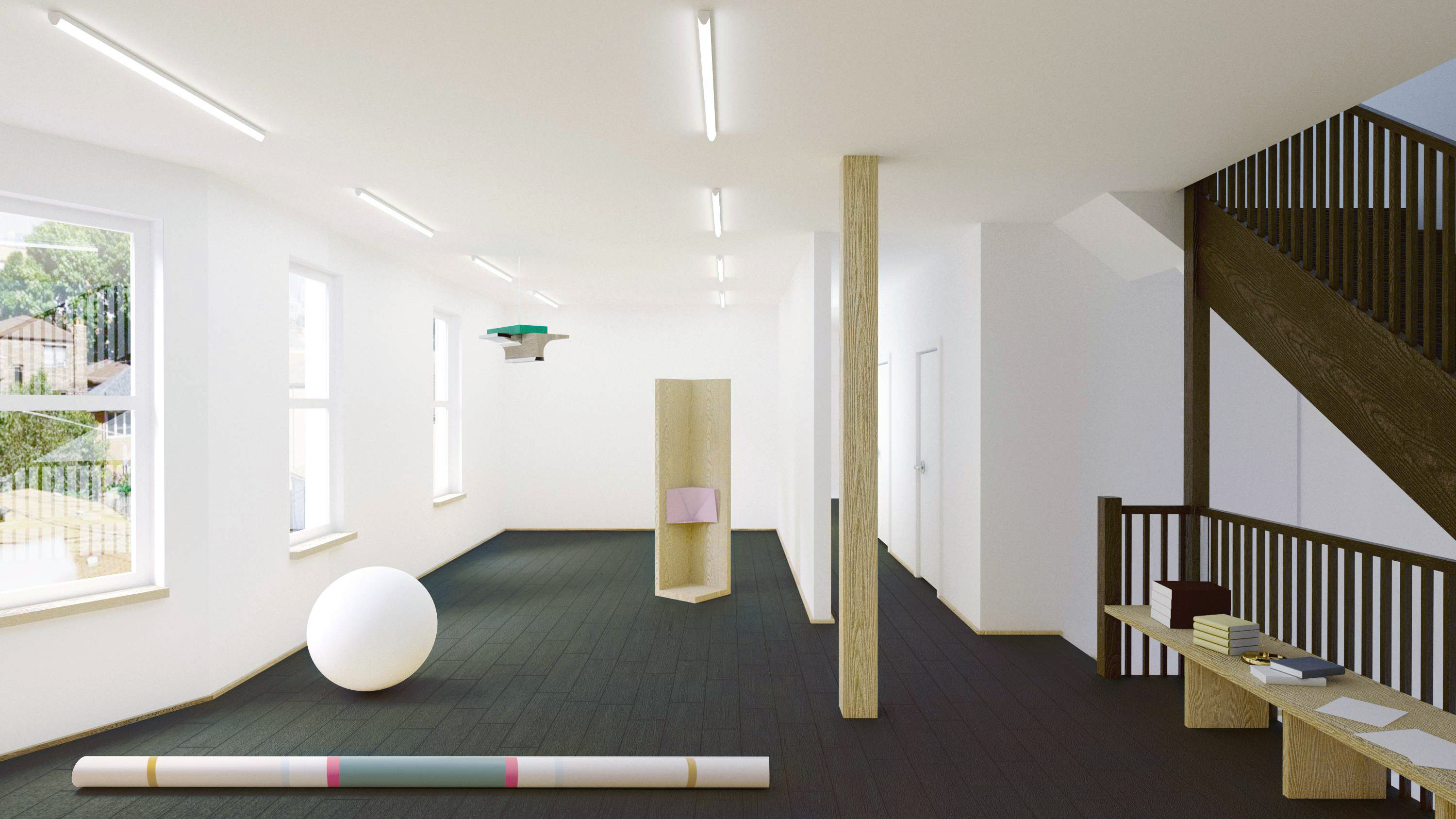
6/18
The new addition at Level 3 is an flexible space for both living and art-viewing.

7/18
On Level 1, a renovated entrance vestibule provides access to each of the two units and the duplex renovation unit.
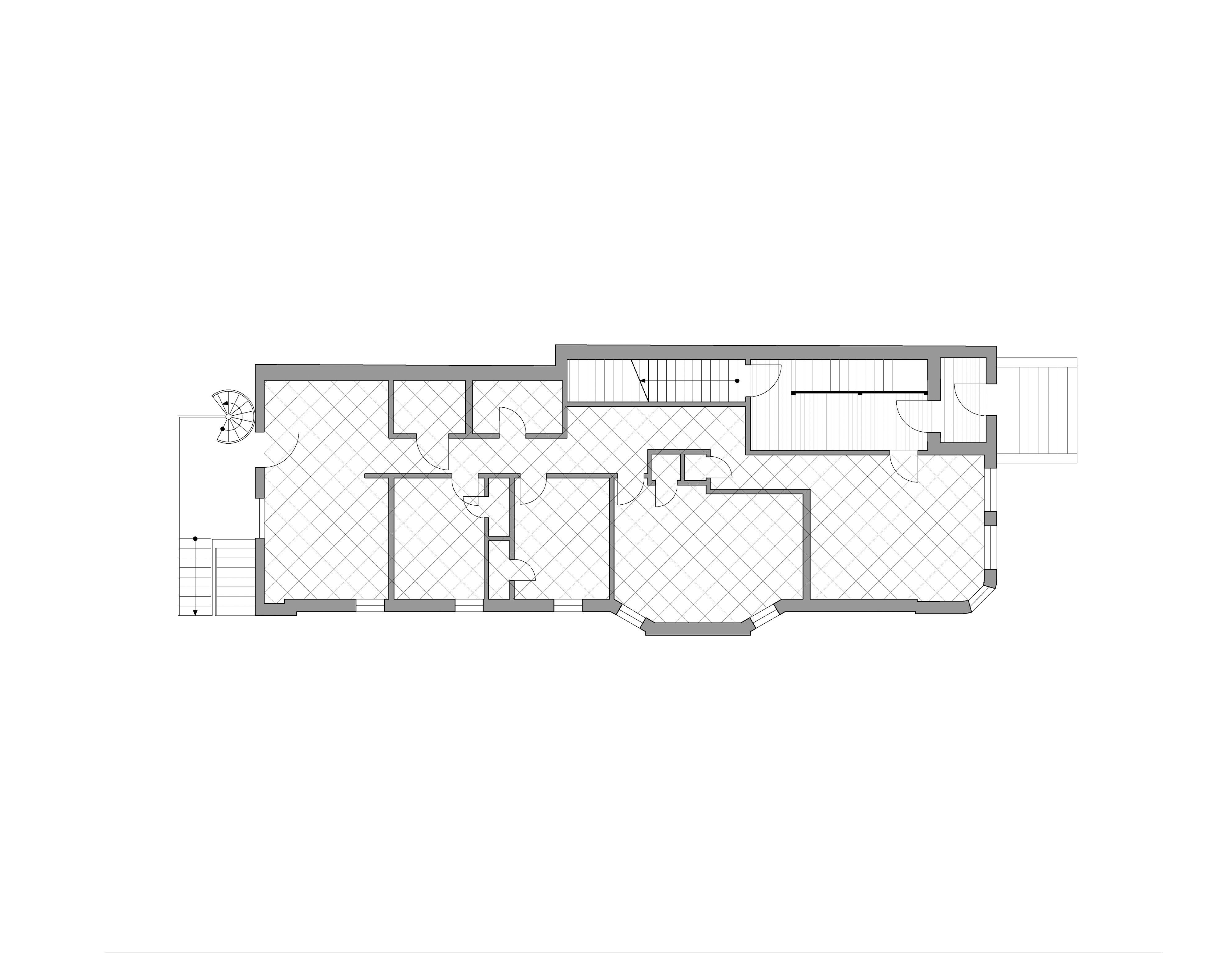
8/18
Level 2 holds a large central area for art display as well as a functional kitchen and a private quarters including two bedrooms and a bathroom.
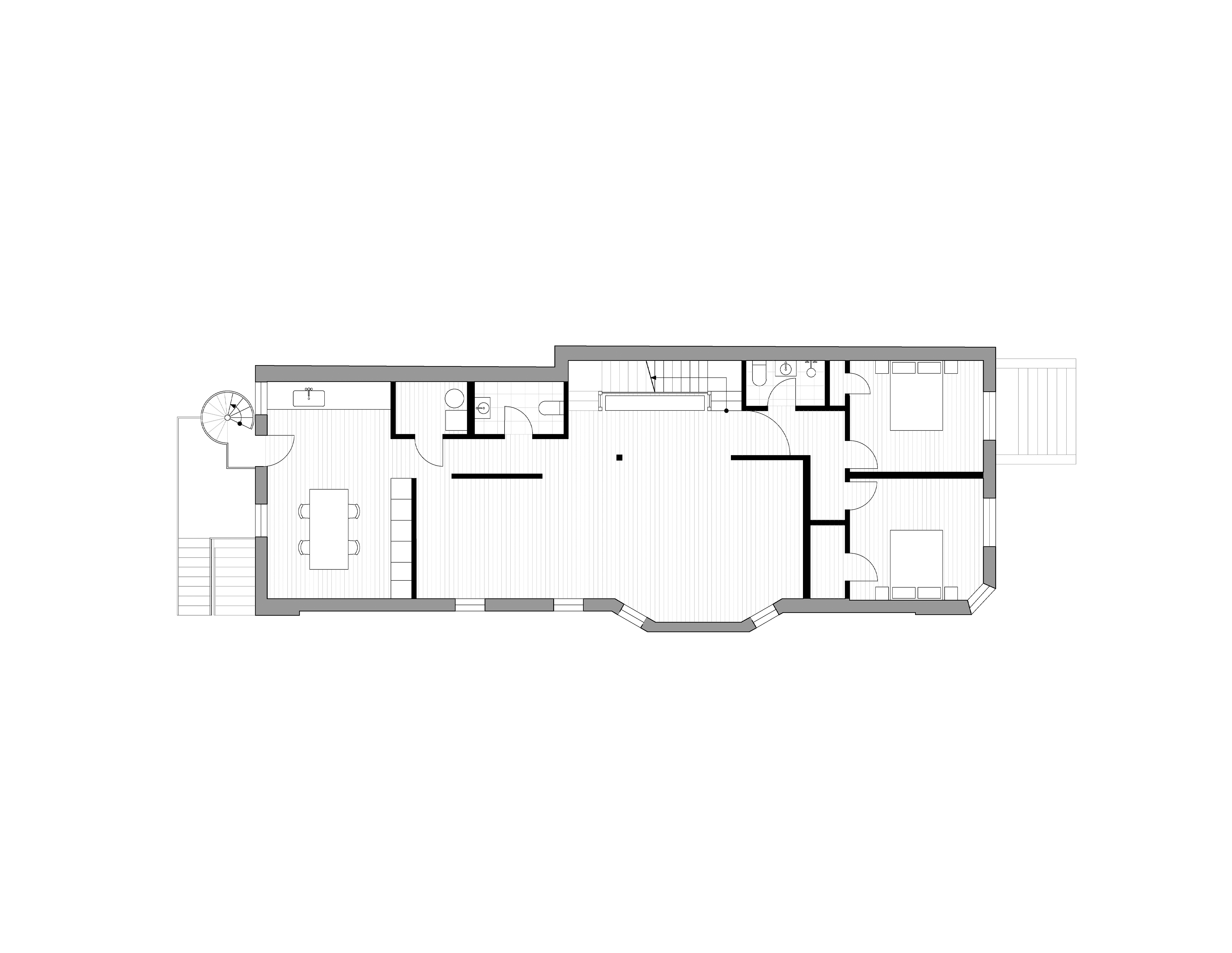
9/18
Level 3 holds the primary suite, informal lounge, and new addition for art display.
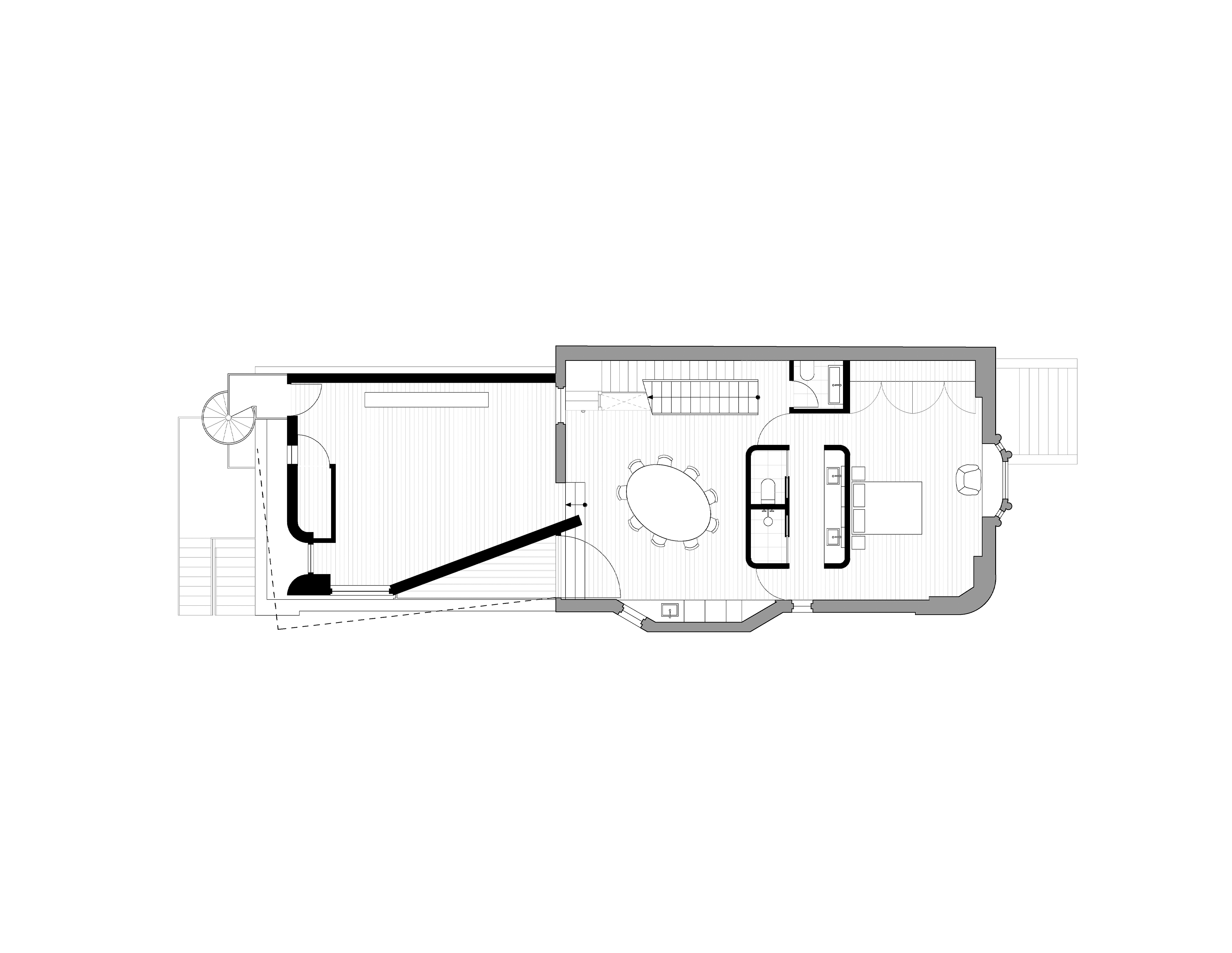
10/18
A stair from Level 3 brings visitors up to a large roof deck.
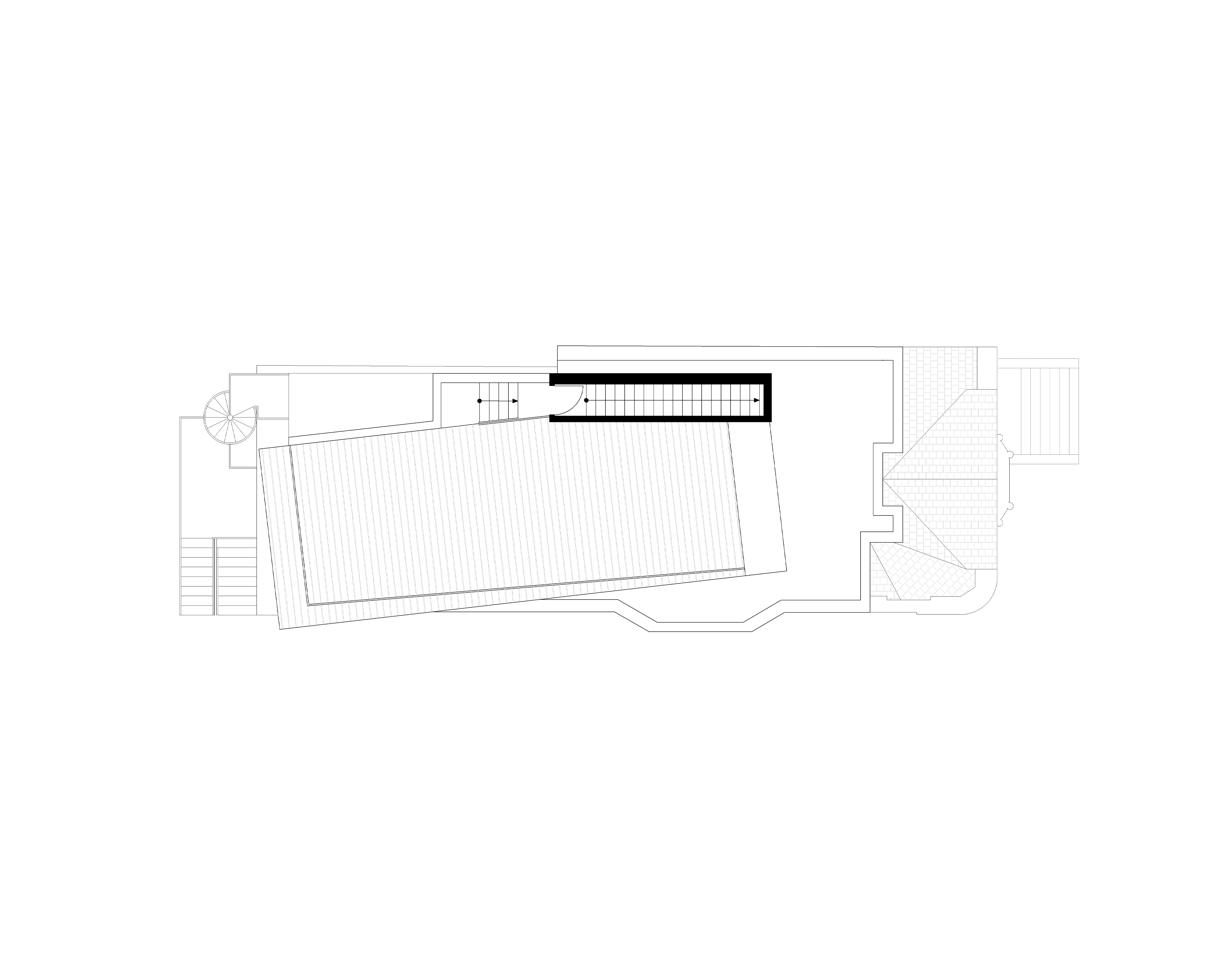
11/18
The roof deck reorients views towards downtown Chicago.
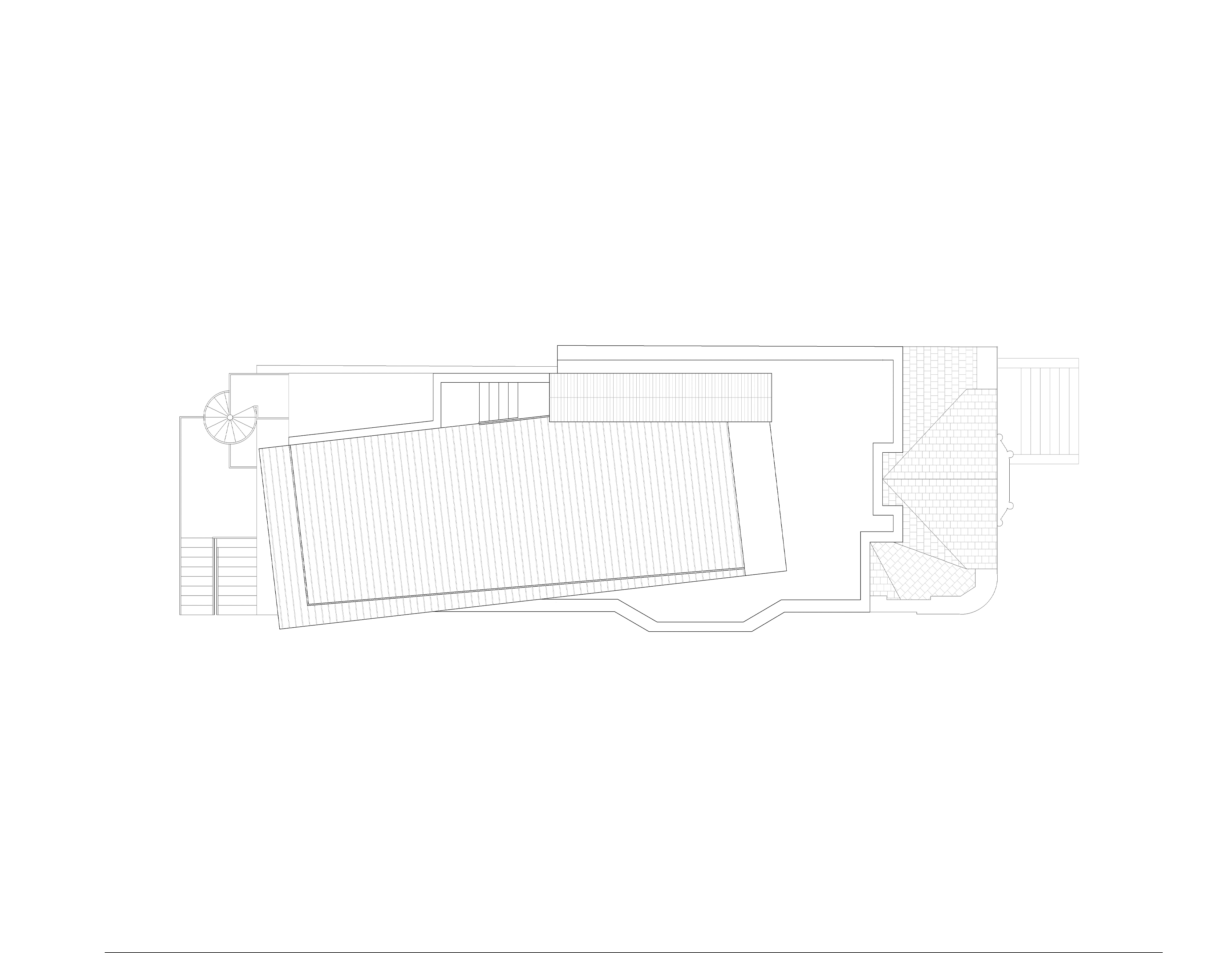
12/18
The addition expands slight above the existing roofline.
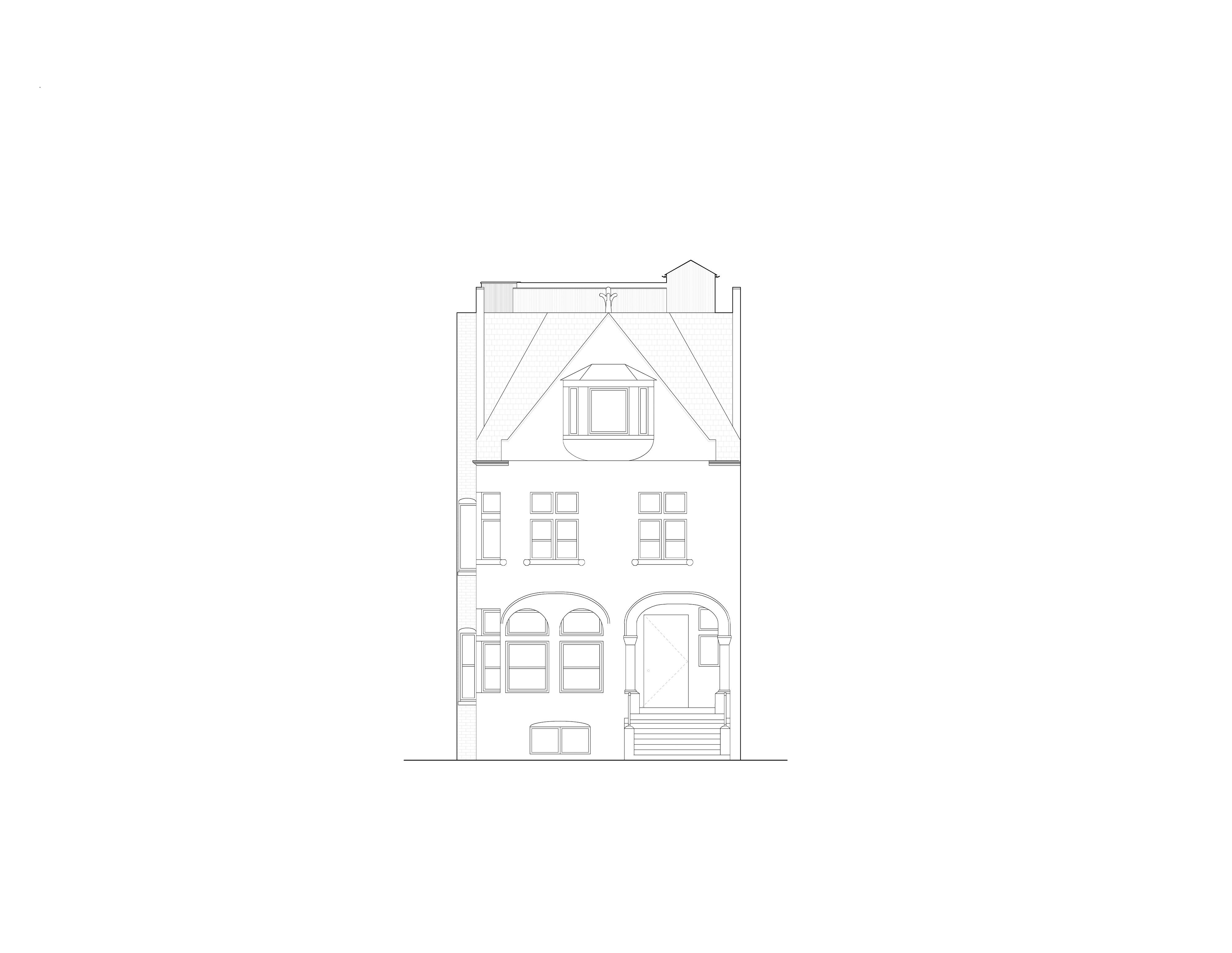
13/18
The material contrast between the new addition and the existing estate distinguishes the contemporary intervention from the original architecture.
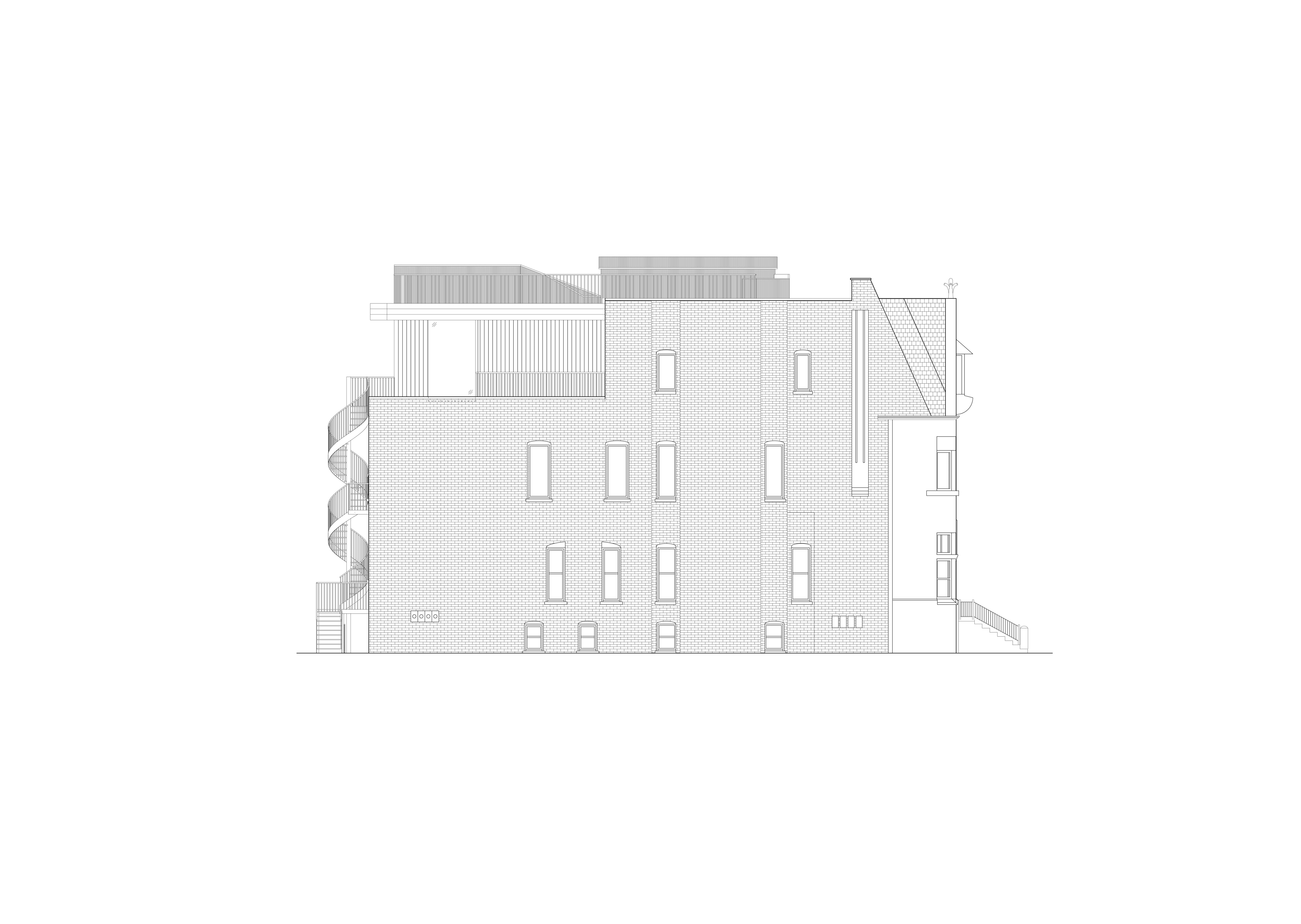
14/18
Intertwined with the third floor, circulation becomes seamless as one transitions into the new spaces.
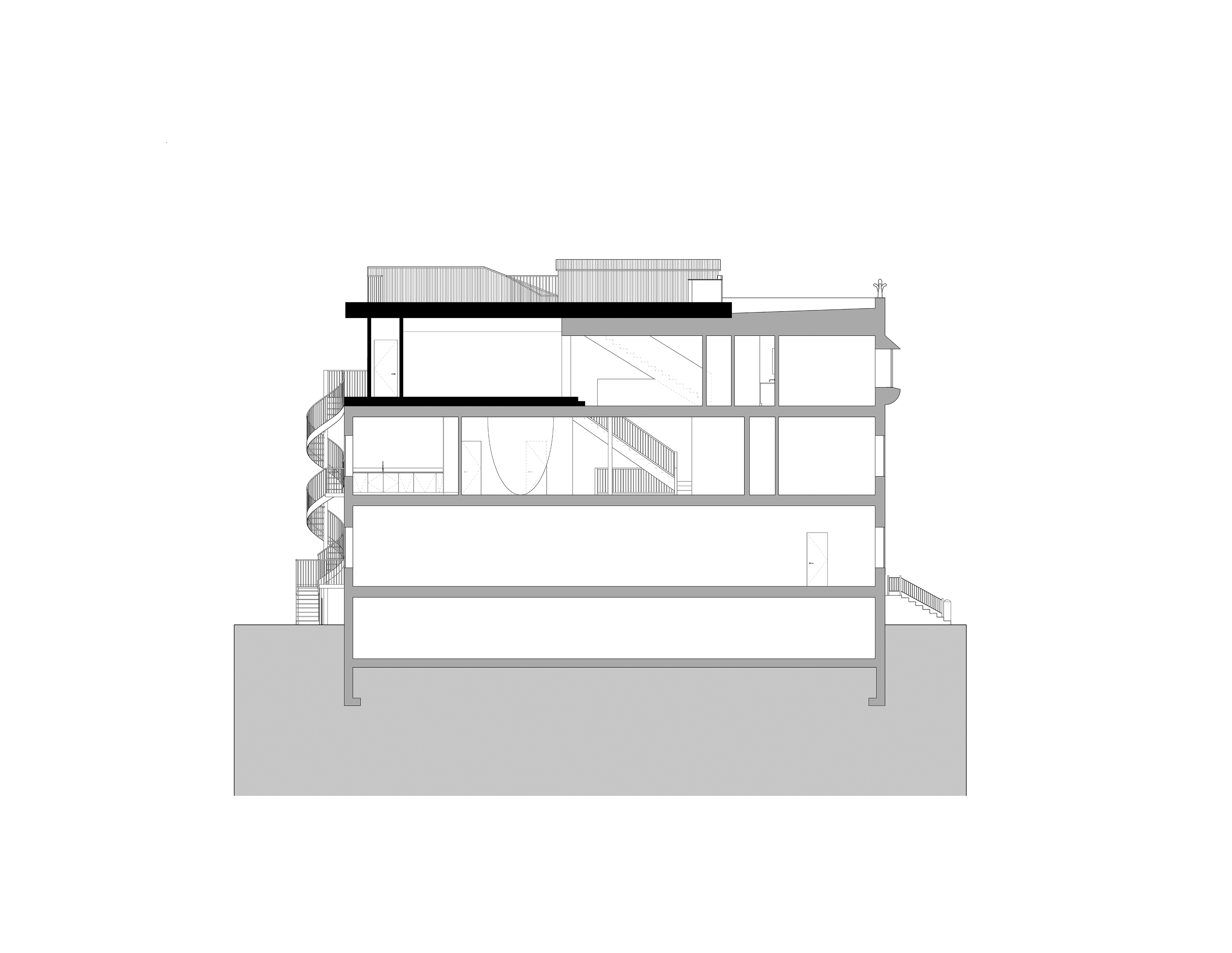
15/18
Model
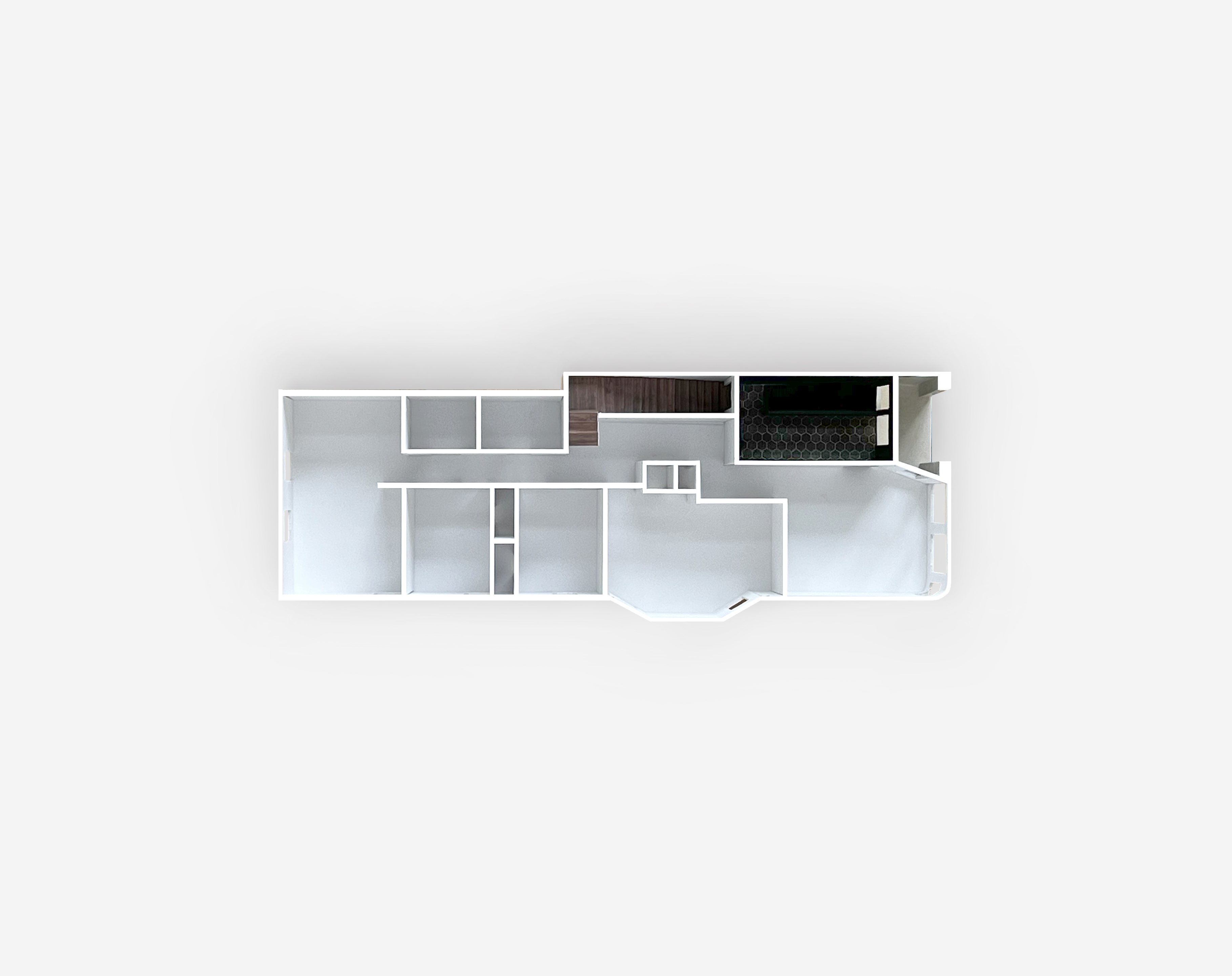
16/18
Model
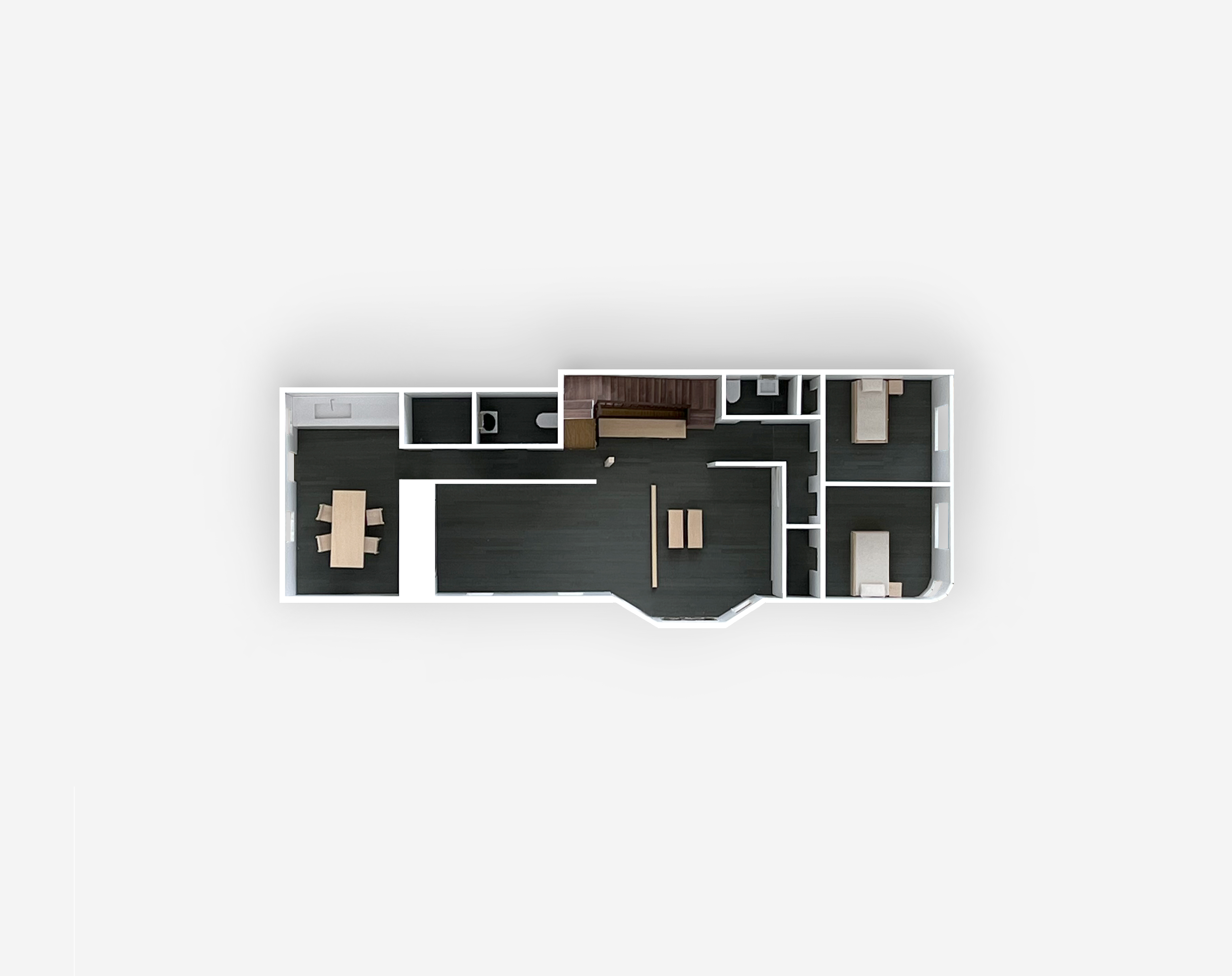
17/18
Model
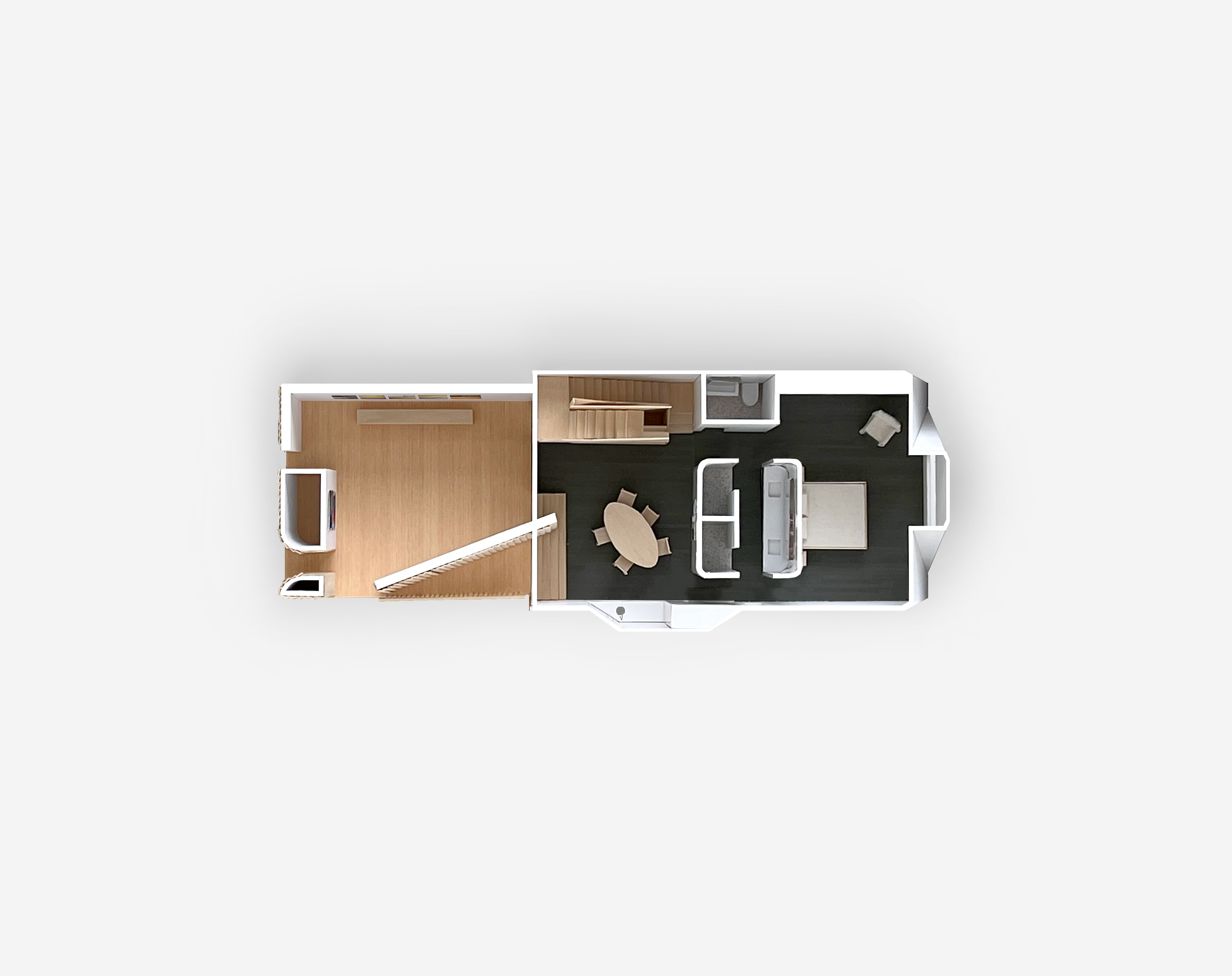
18/18
Model
