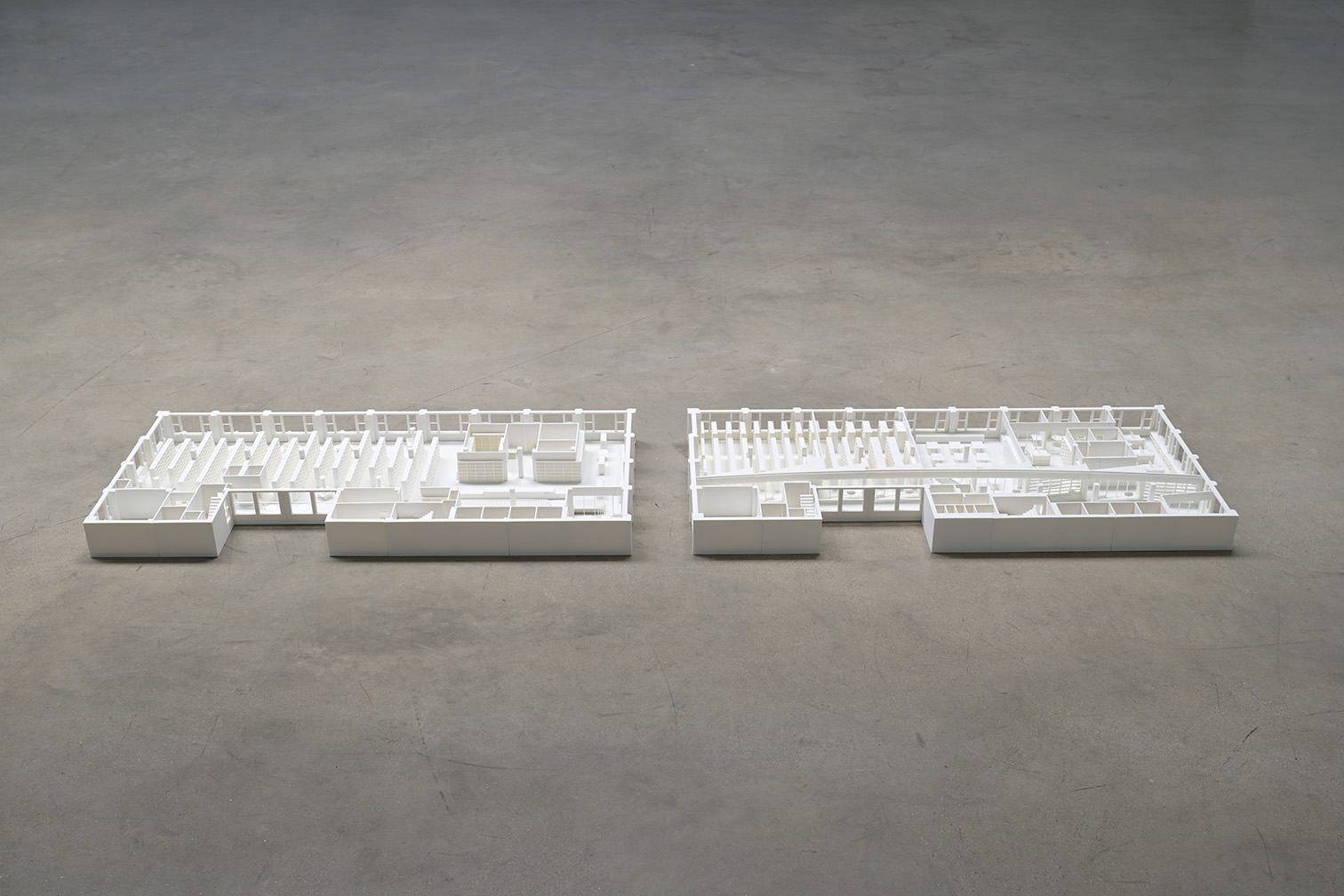The Flaxman Library renovation connects two previously separate floors to improve accessibility and functionality. The project brings an atrium and a redesigned circulation path, increasing natural light, study spaces, and storage efficiency.
1/22
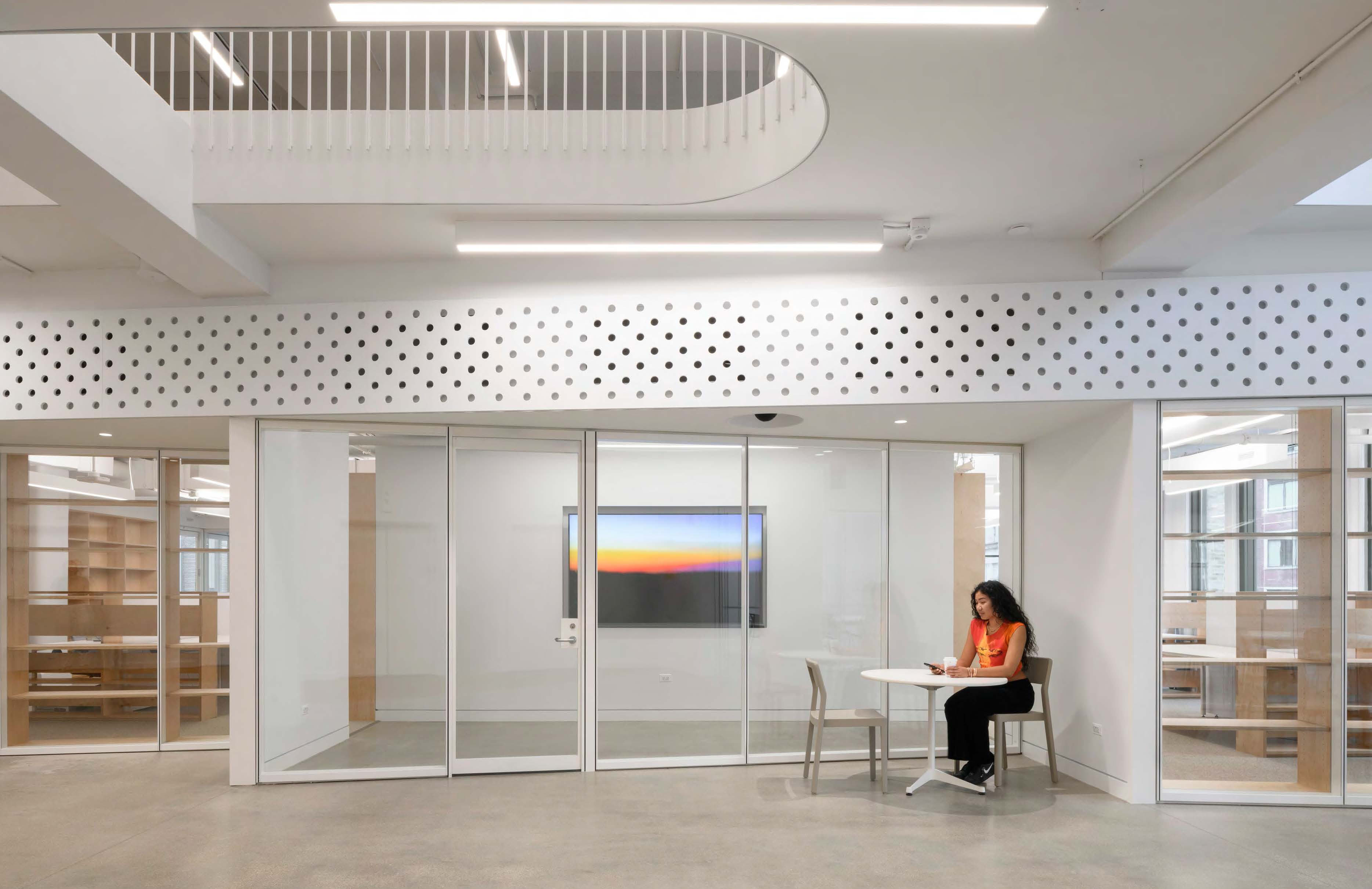
2/22
Project
School of the Art Institute of Chicago Flaxman Library Renovation
What
Renovation of Main and Special Collection Libraries
Where
Chicago Loop
Size
21,400 sf
Client
School of the Art Institute of Chicago
Status
Completed September 2023
Team
Kwong Von Glinow: Lap Chi Kwong, Alison Von Glinow; Nathan Geller, Tianjiao Wang, Jonah Laduca, Oana Giuglea, Jiachen Wang, Steven Huang; Bob Magruder, Consulting Group International, Threshold Acoustics, MAPS, Mortenson
Awards
AIA Chicago, 2024 Honor Award for Interior Architecture Medium
Press
Architectural Record , "An Adroit Revamp by Kwong Von Glinow Unifies a Chicago Art School's Library," more...
The School of the Art Institute of Chicago Flaxman Library renovation project radically proposes an “open book” approach to the spatial experience of the library by connecting two previously siloed floors to create one visually and physically connected space where the collections and the work of the librarians preserving those collections are on view.
As an art school located in the heart of Chicago, the various anchor programs of the school are necessarily located on different levels in tall buildings throughout the school’s urban campus. Prior to the renovation, each floor of the two-story library operated independently from each other: the fifth floor housed Special Collections and librarian areas behind an opaque winding corridor with no natural light, while the sixth floor housed the Main Collection with no access to the floor below besides elevators and egress stairs.
The renovation project works with the constraints of the given floorplates in the historic 1902 Sharp Building by Holabird & Roche Architects by exposing the ingenuity of the original Chicago steel-frame structure. Flattened clay tile arch is removed between structural beams to create a narrow yet expansive atrium between the 5th and 6th floors that is 5’-0” wide and 100’-0” long, punctuated by the original cross beams of the building. The lighting design likewise relates to the original structure: two lines of linear fixtures highlight the location of the steel frame within the ceiling sandwich, while the obliquely placed fixtures above the atrium reference the clay tile between the steel frame that was removed.
Below the atrium that forms the vertical connection between the two levels is the newly formed Corridor +: a space for circulation and access as well as semi-private student reading nooks. The gently curving Corridor + runs the length of the 150 foot-long building, pushing all of the secured library spaces to the south of the floorplate. Underneath the curving transom are sawtooth walls to accommodate flexible study spaces. Glazed storefronts on one side allow students to see into the library storage and working areas. At the same time, natural light makes its way from the south facade to the deepest space of the Corridor +. This transparency of the library program sheds light on the important work of the librarians and the library itself.
The new Corridor + adds 1,000 square feet for student study areas, while re-organizing the stacks more efficiently to simultaneously gain additional bookshelves. The design of the project brings together the softness of the sweeping curve of the Corridor + transom and the triangle sawtooths that form the reading nooks.
The project improved the two-level library by creating more community space, increasing natural light, establishing a larger and more efficient storage, creating a flexible Reading Room for classes and individual researchers, increasing capacity, and not least creating a visual and physical connection between the floors of the library, making the library easier to navigate and the collections more accessible.
3/22
A striking visual connection now links the two previously separate library floors. The open design enhances accessibility and transparency.
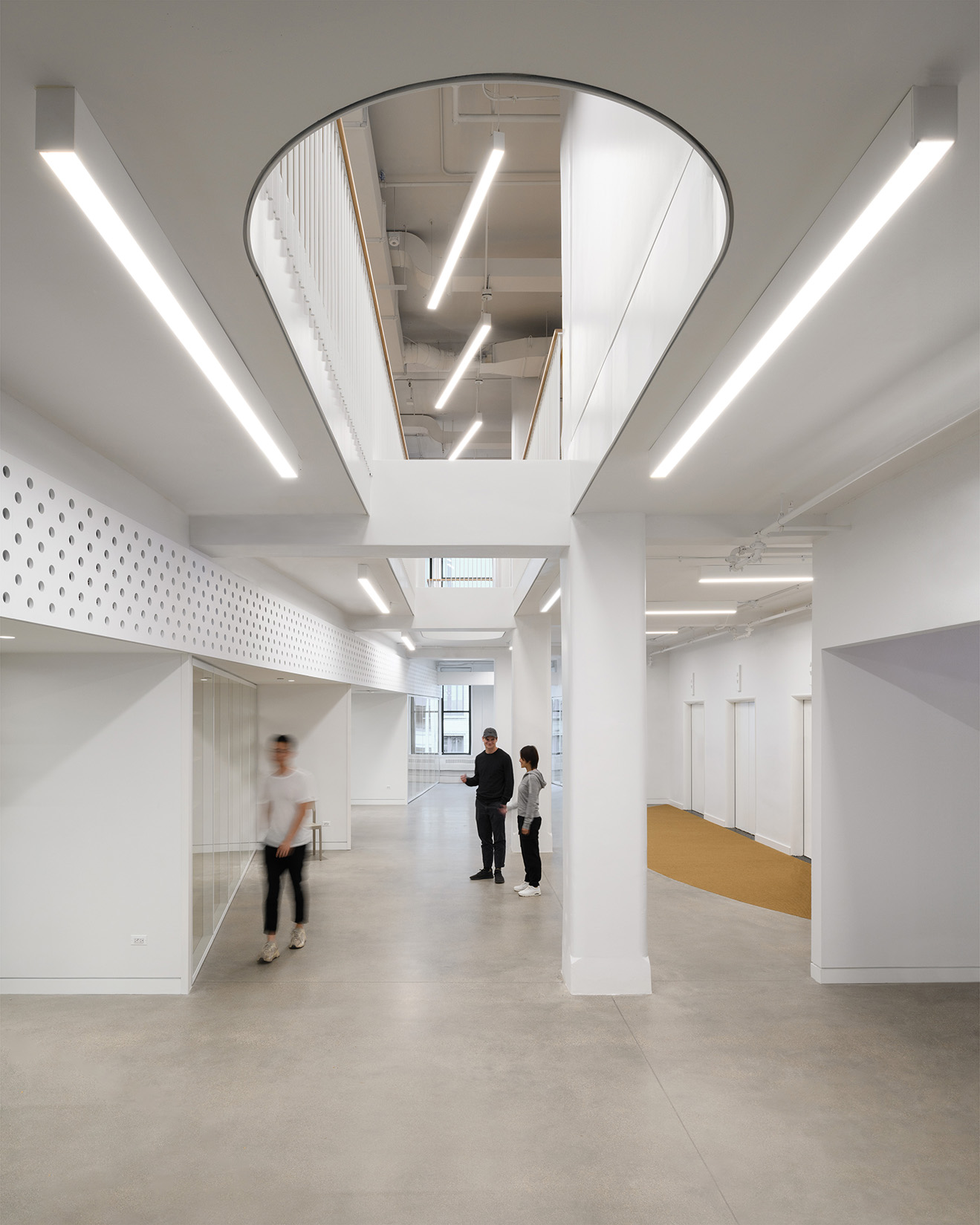
4/22
The open atrium exposes the steel frame, celebrating the building’s historic structure. It highlights the ingenuity of early Chicago architecture.
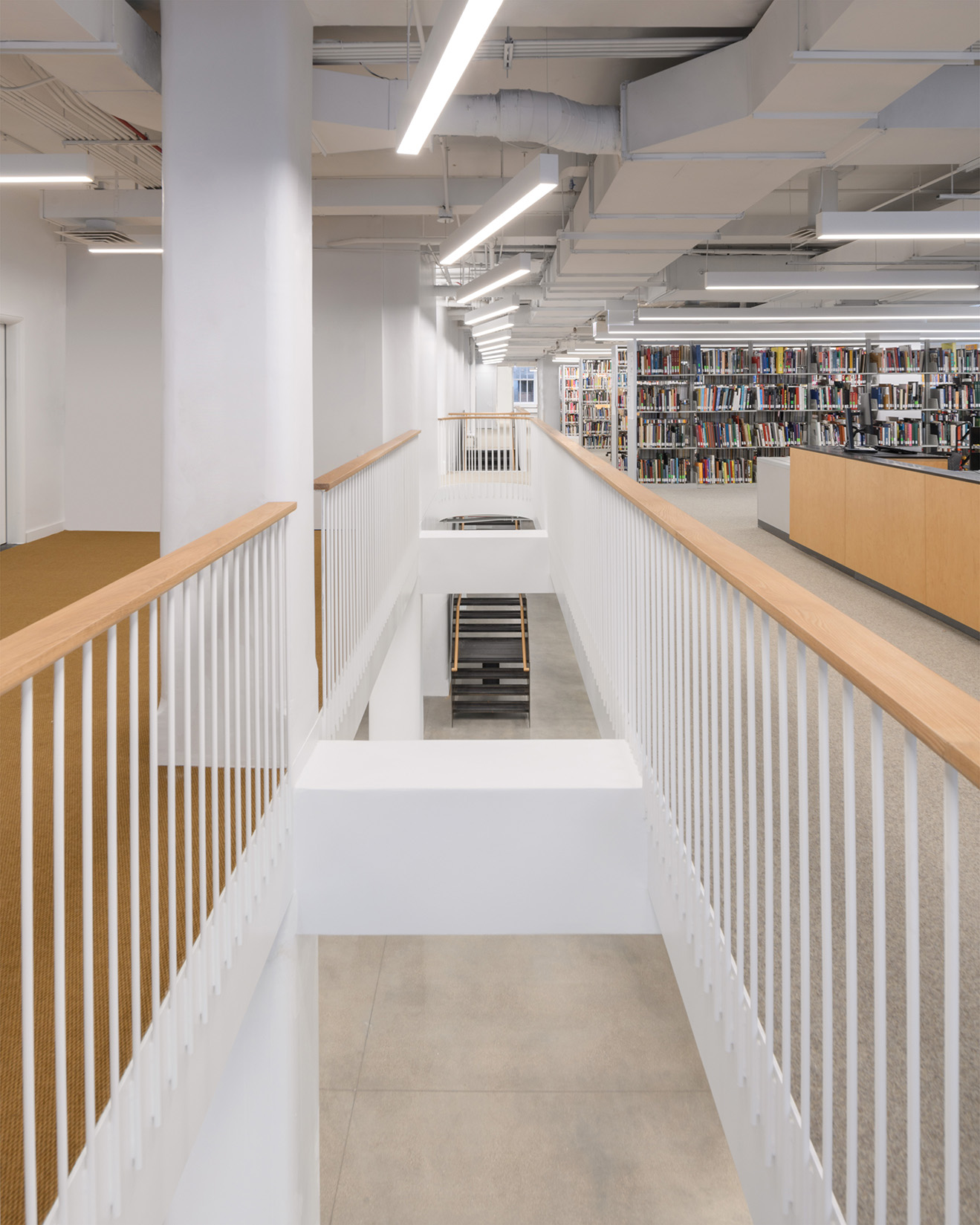
5/22
The new staircase enhances movement between levels 5 and 6
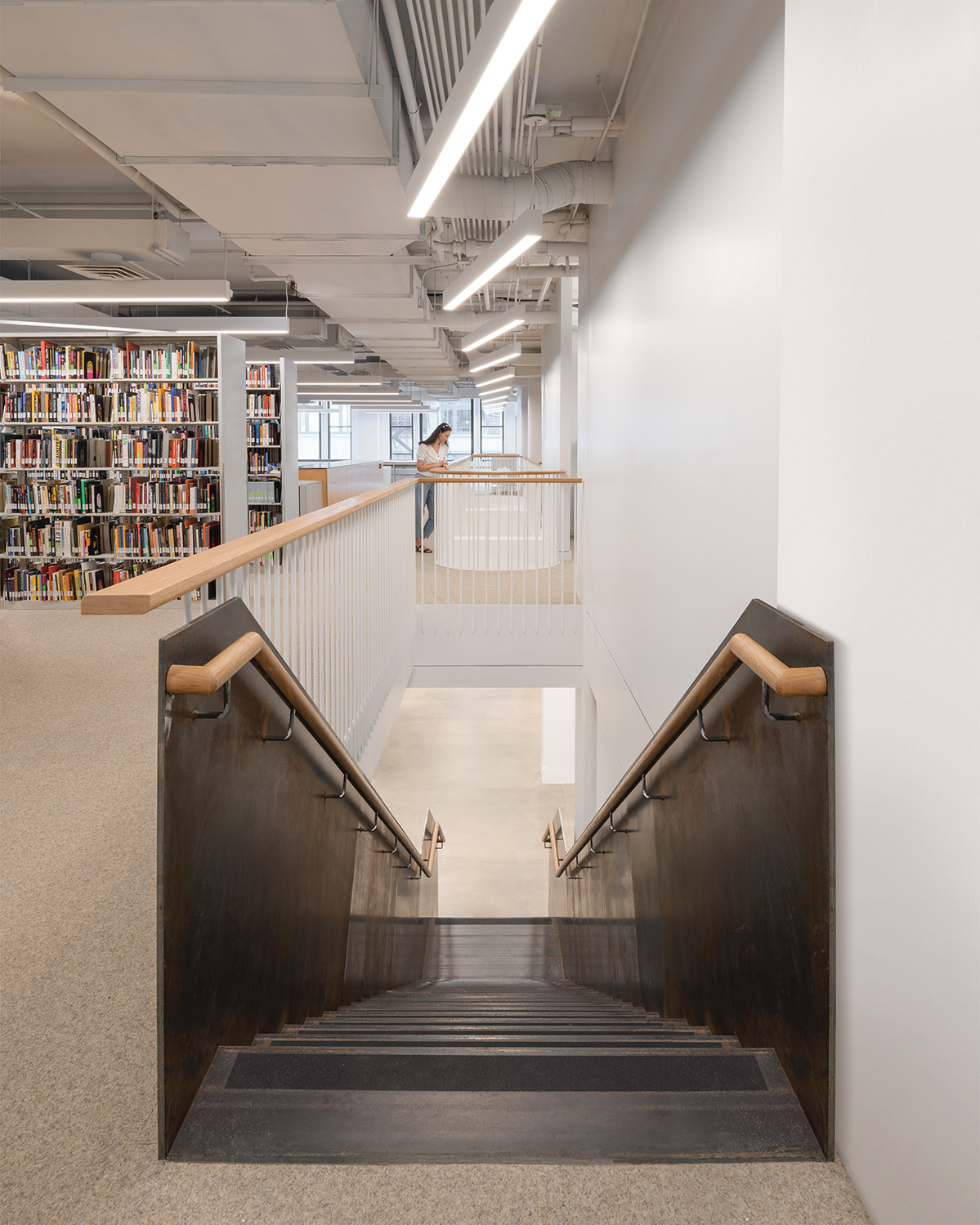
6/22
Adding a touch of warmth, the white oak-capped railing contrasts with the industrial steel staircase.
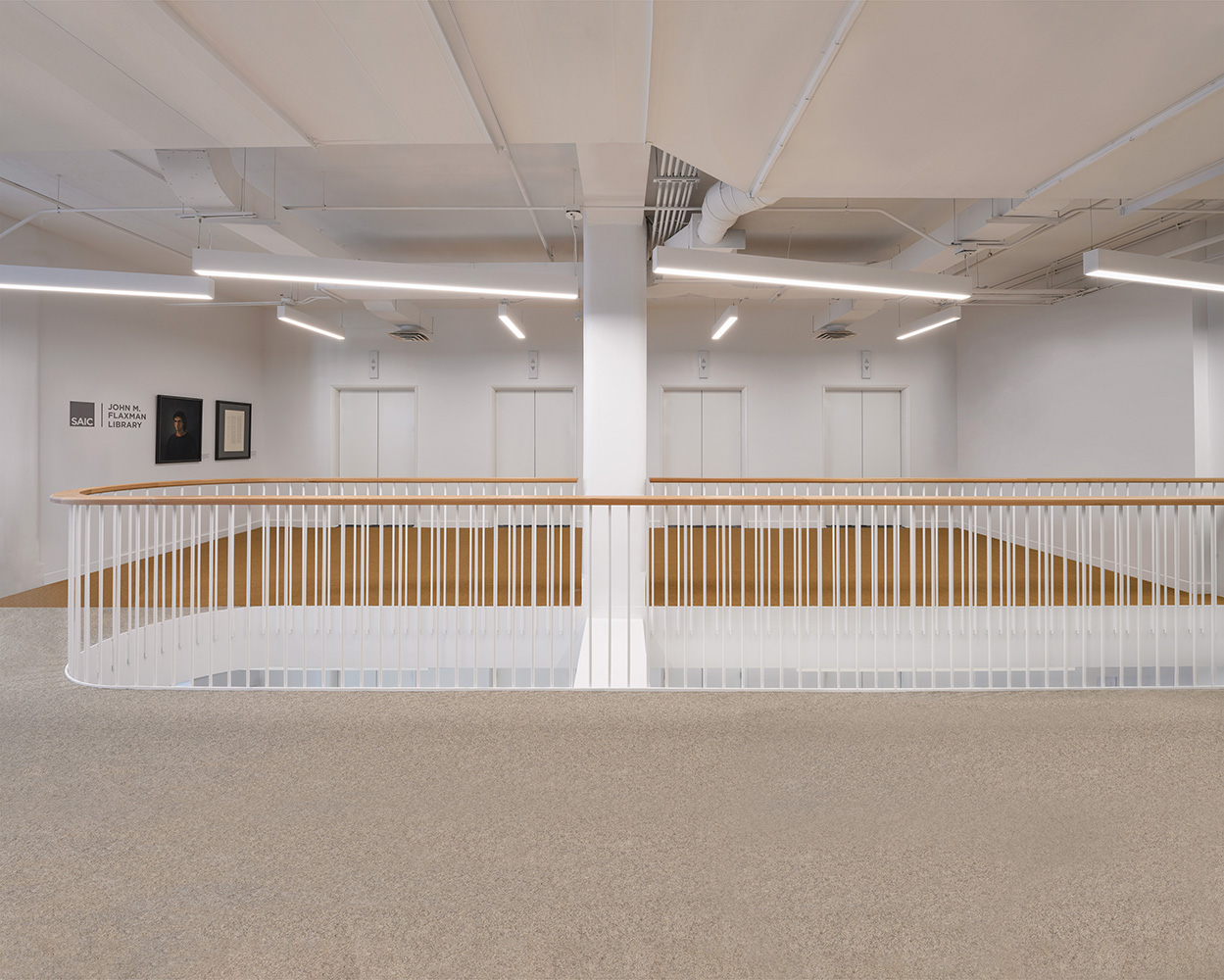
7/22
The white oak-capped railing complements the industrial steel staircase, and the softened edges of the central column help unify the design.
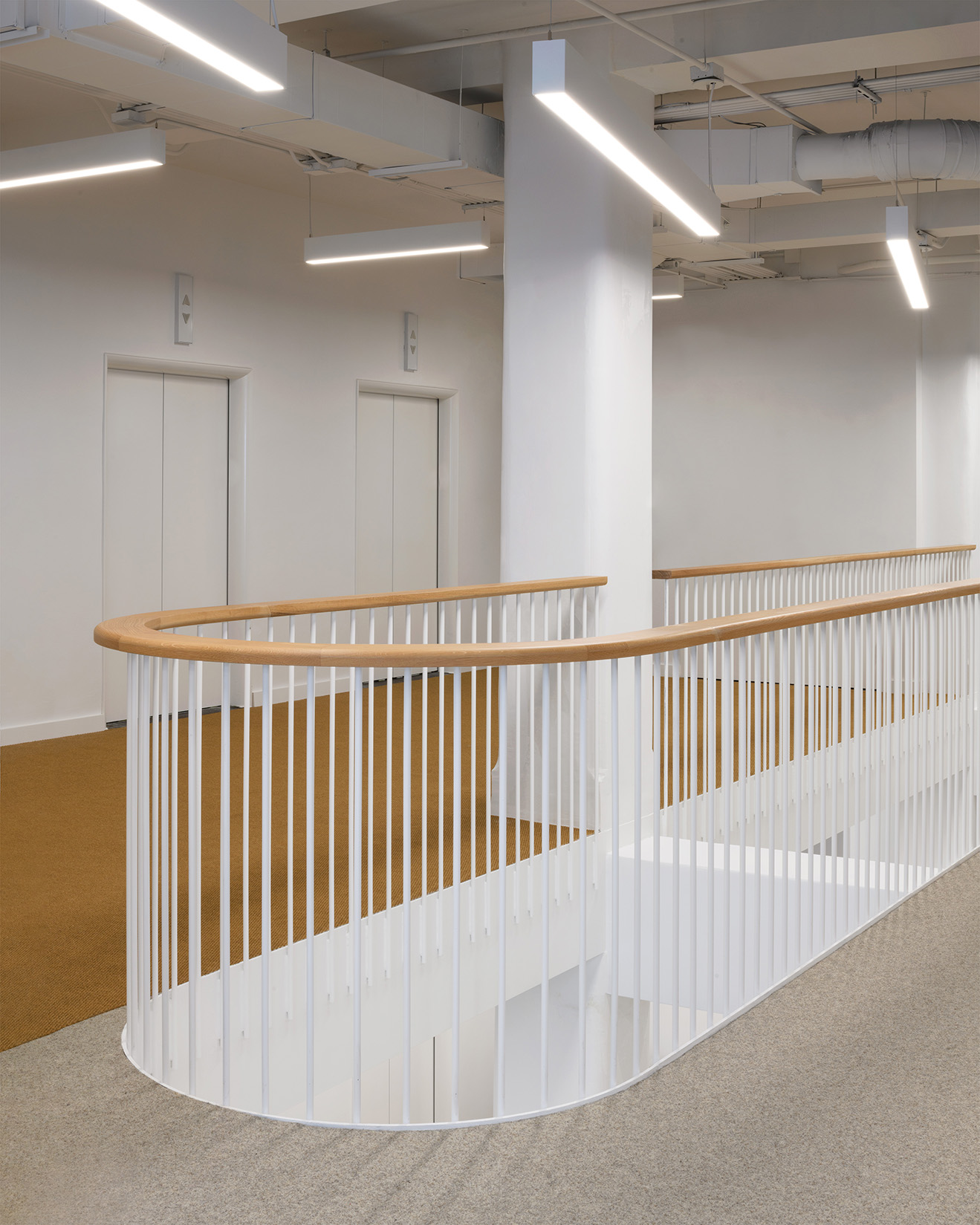
8/22
The sawtooth walls create flexible reading nooks for students, providing a balance of privacy and openness.
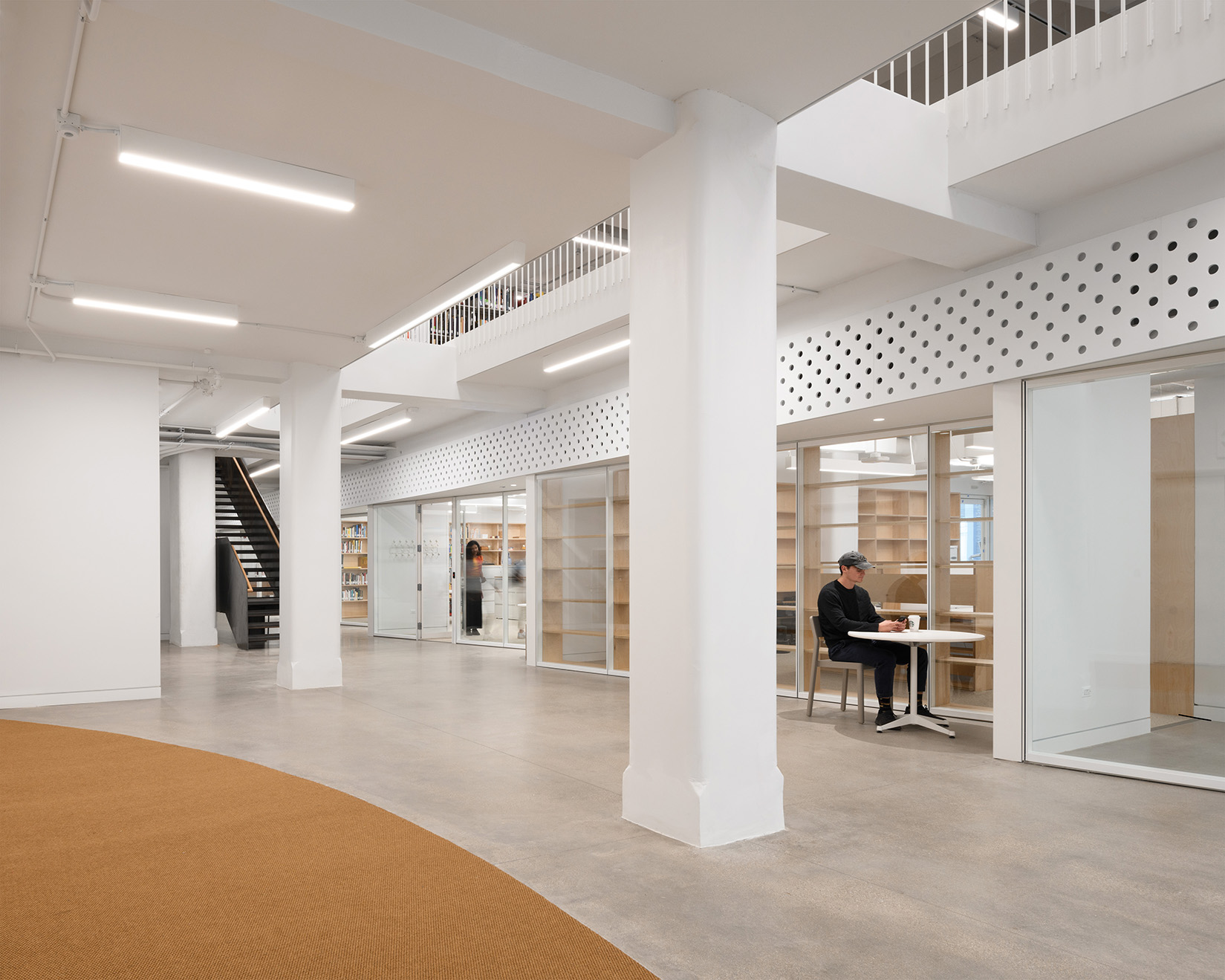
9/22
The white oak elements contrast with the industrial steel finishes, balancing materials to create a cohesive environment.
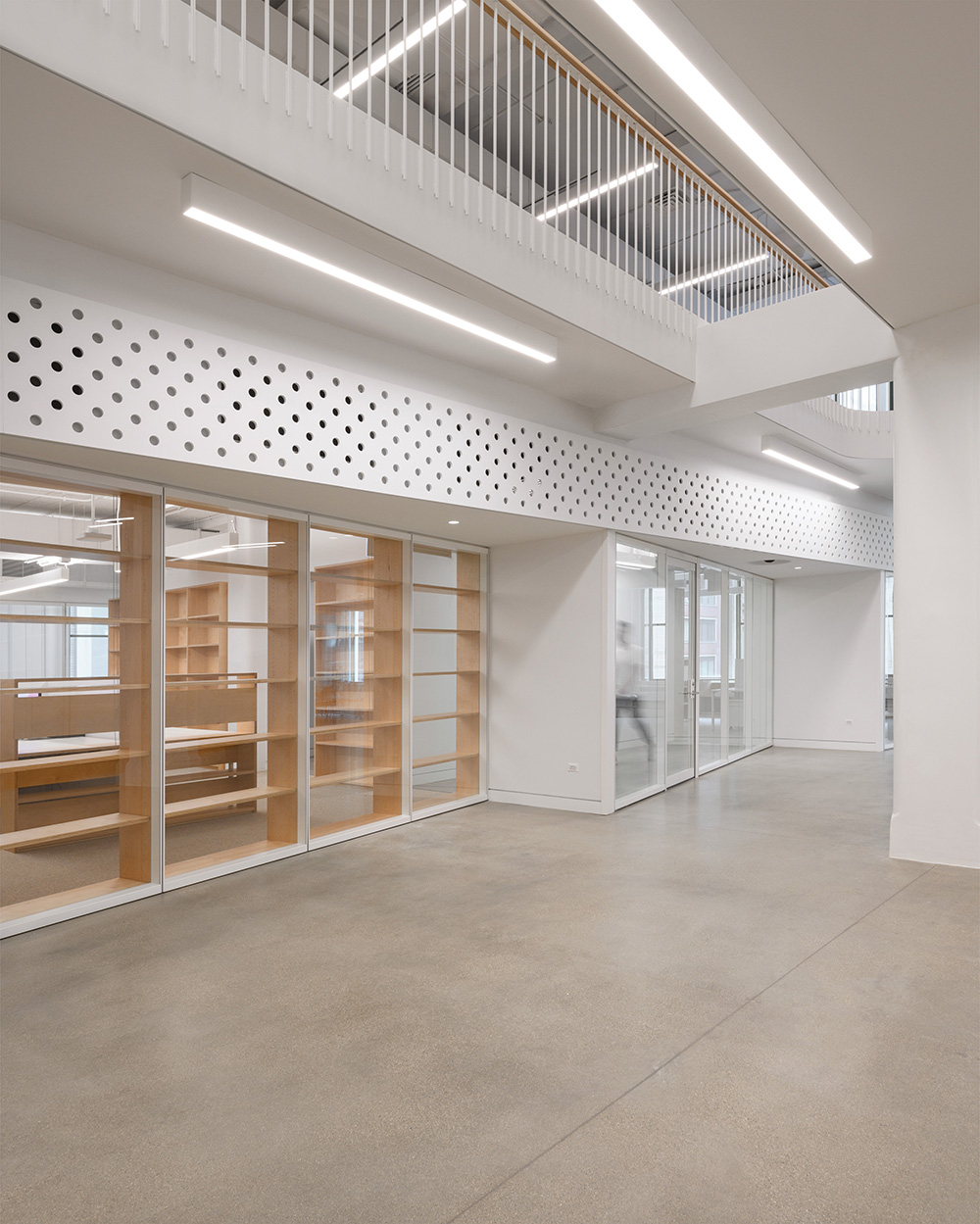
10/22
A perforated transom panel conceals the mechanical system.
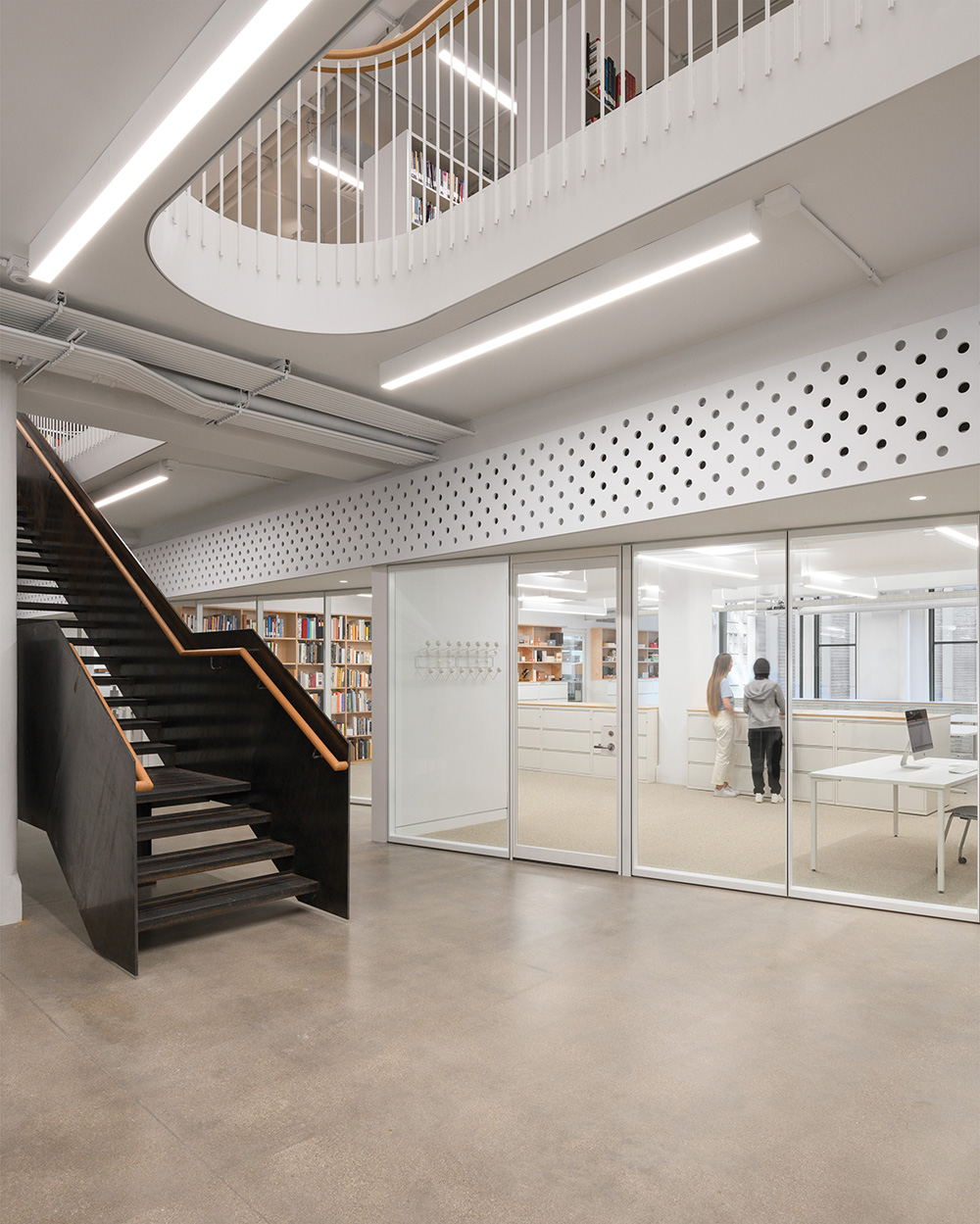
11/22
Natural light now reaches deep into the library.
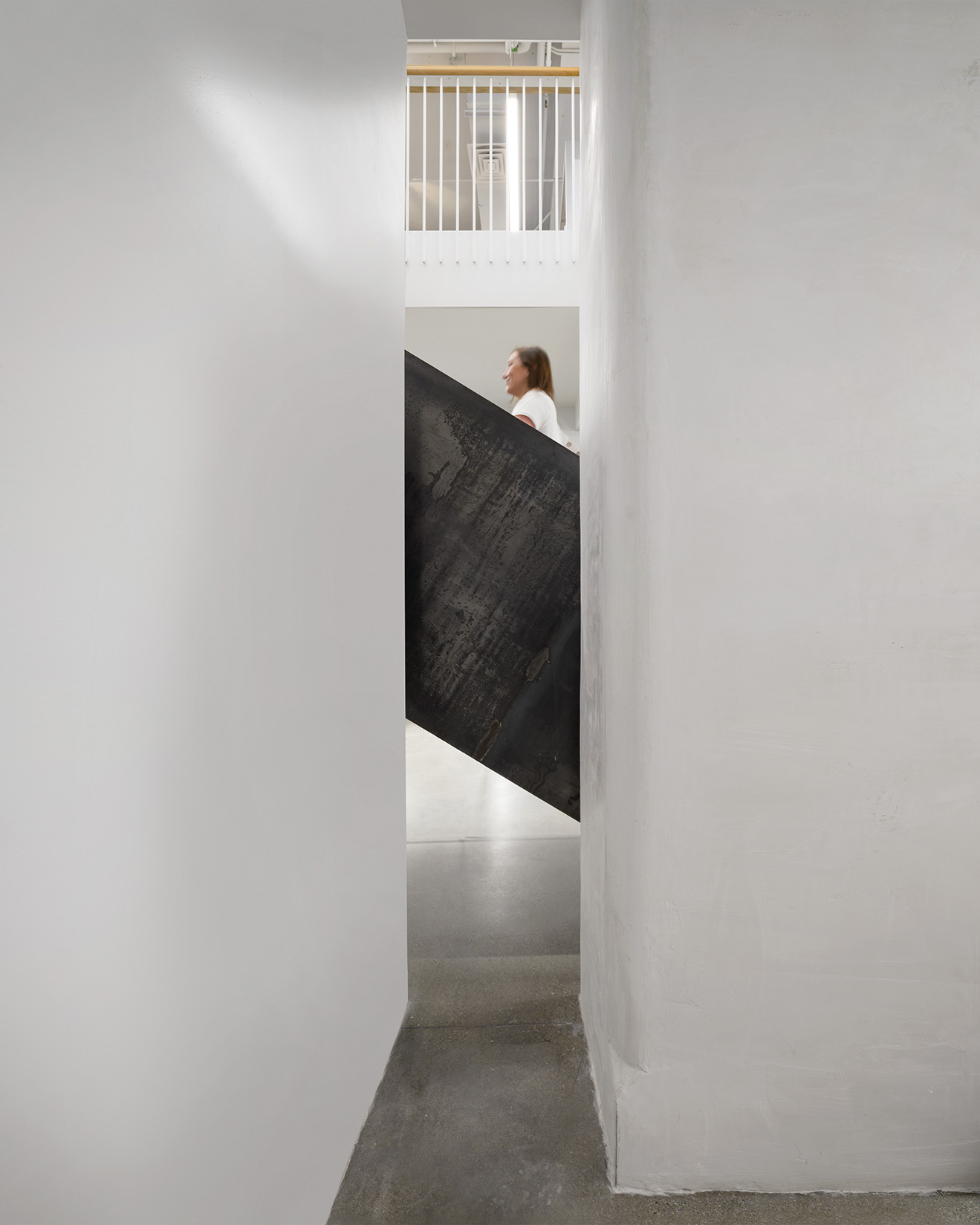
12/22
The steel-framed staircase embraces raw materiality, revealing its fabrication process. Weld joints remain visible, celebrating its construction.
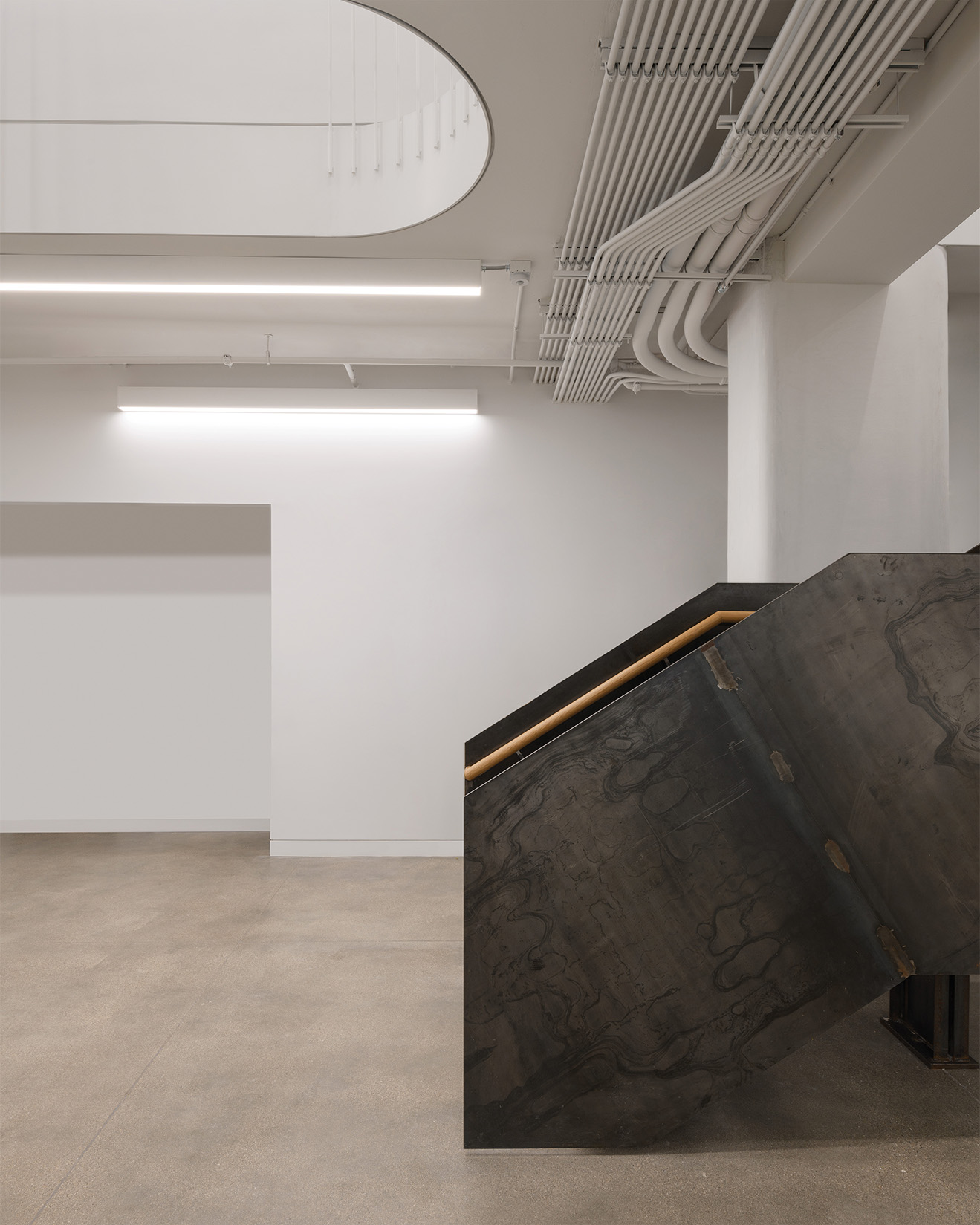
13/22
Custom millwork enhances the display of artists’ books and special collections. The plywood shelving provides a neutral backdrop for vibrant objects
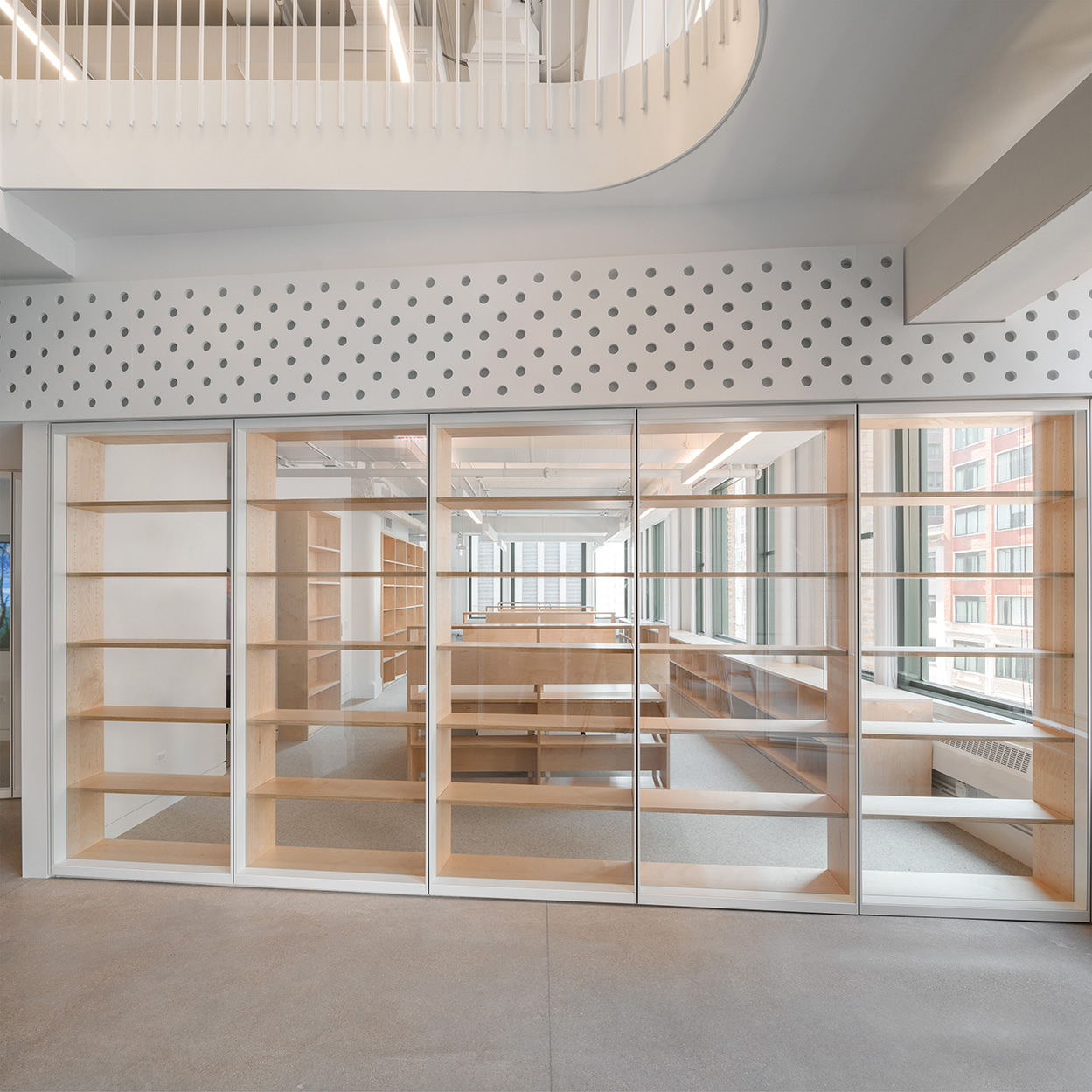
14/22
Librarians are now more visibly integrated into the library’s spatial flow. Their work is no longer hidden behind opaque corridors.
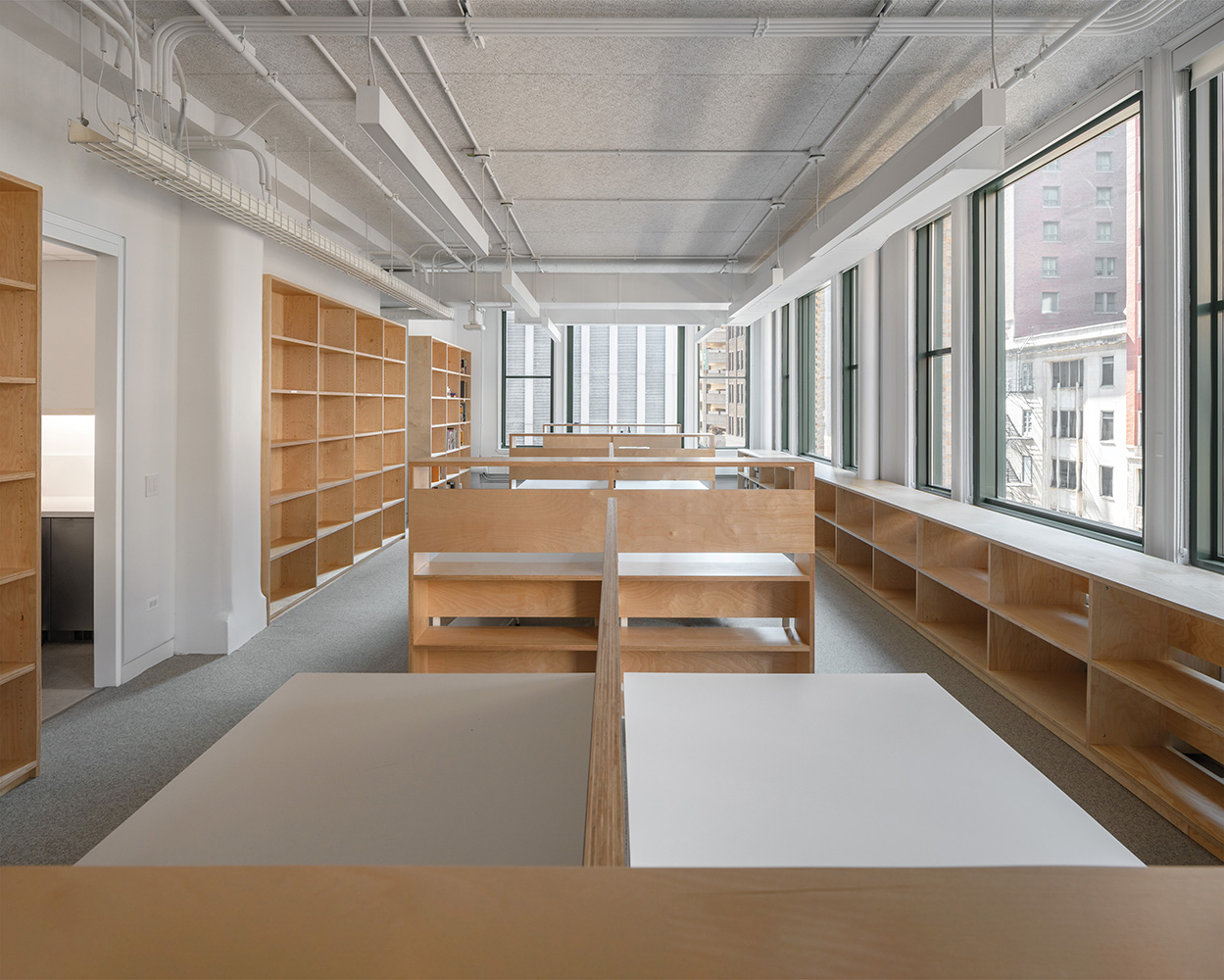
15/22
The new reading room fosters research and engagement with special collections.
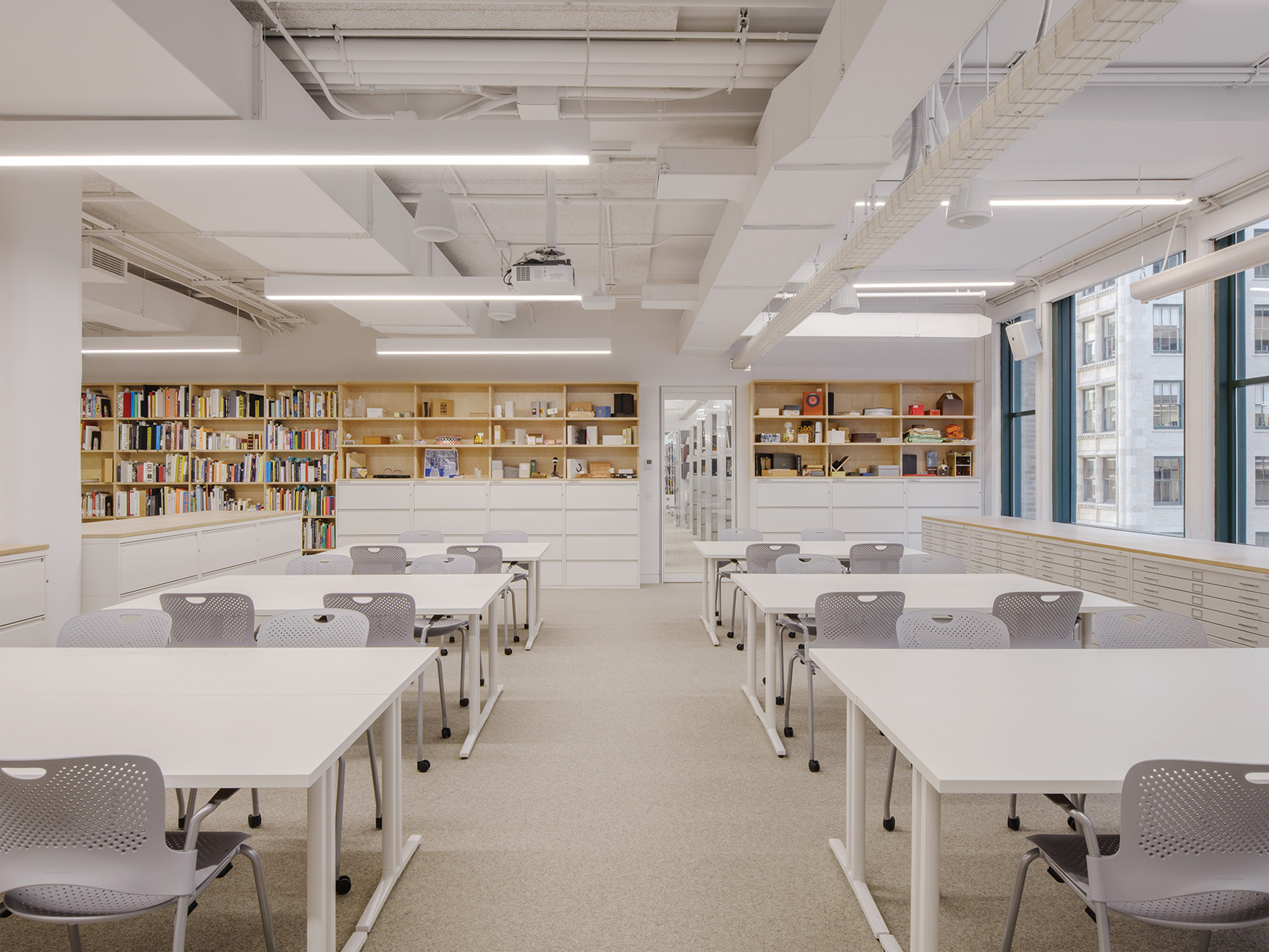
16/22
The interplay of curves and angular elements creates a distinct architectural rhythm. The Corridor sweeps through the space while sawtooth walls add depth.
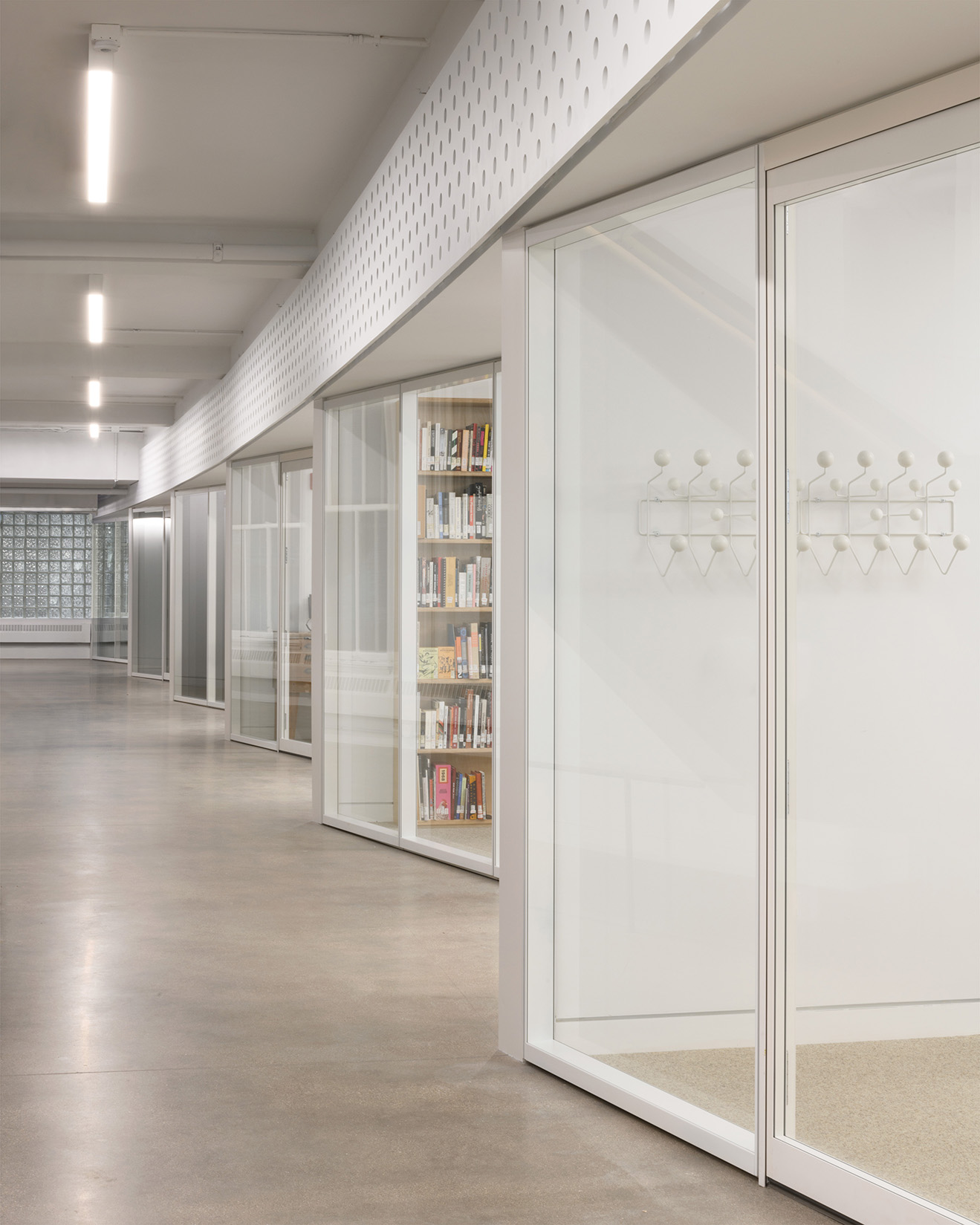
17/22
The new design encourages collaboration and quiet study within the same space.
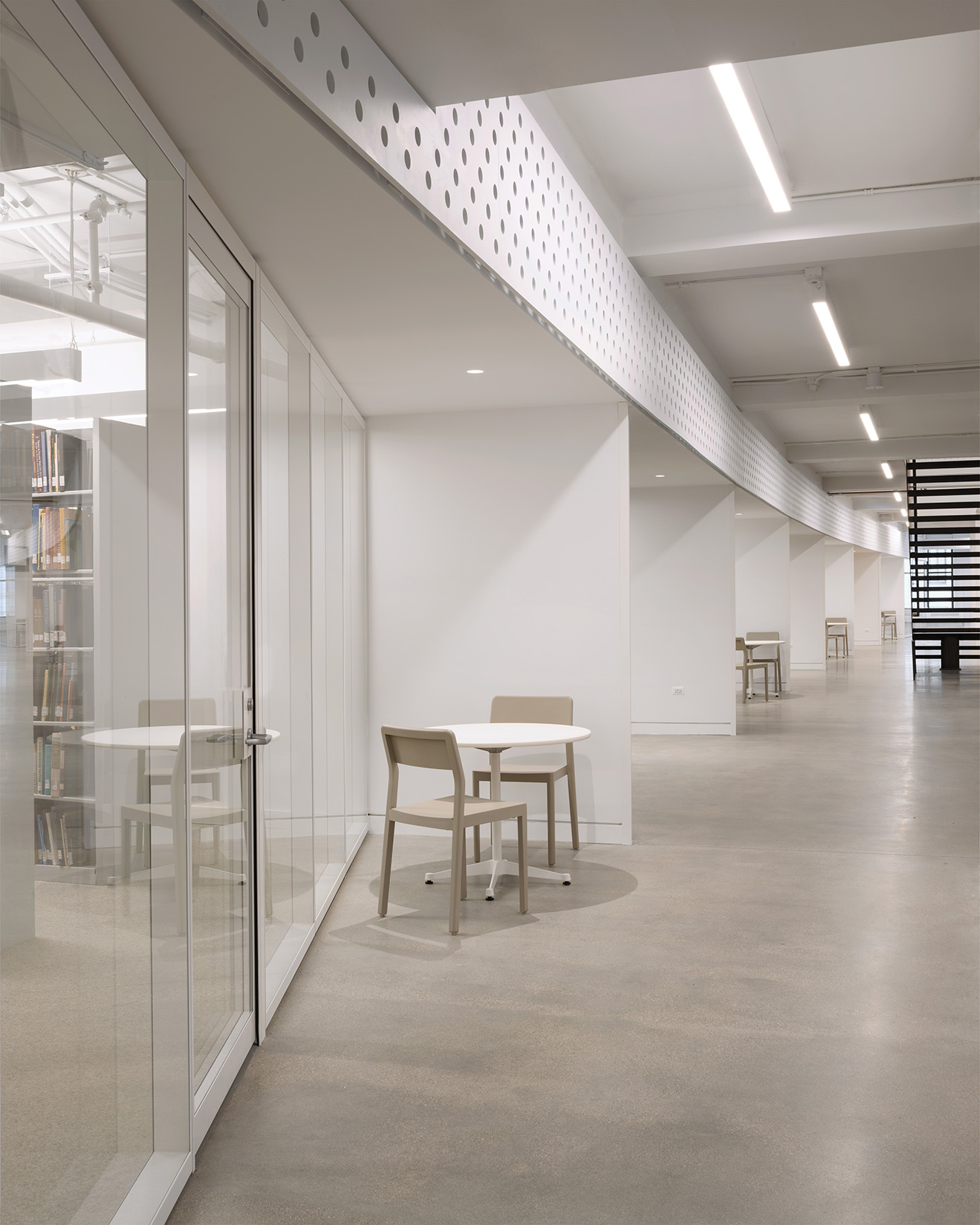
18/22
Pre-Renovated Library versus New Library
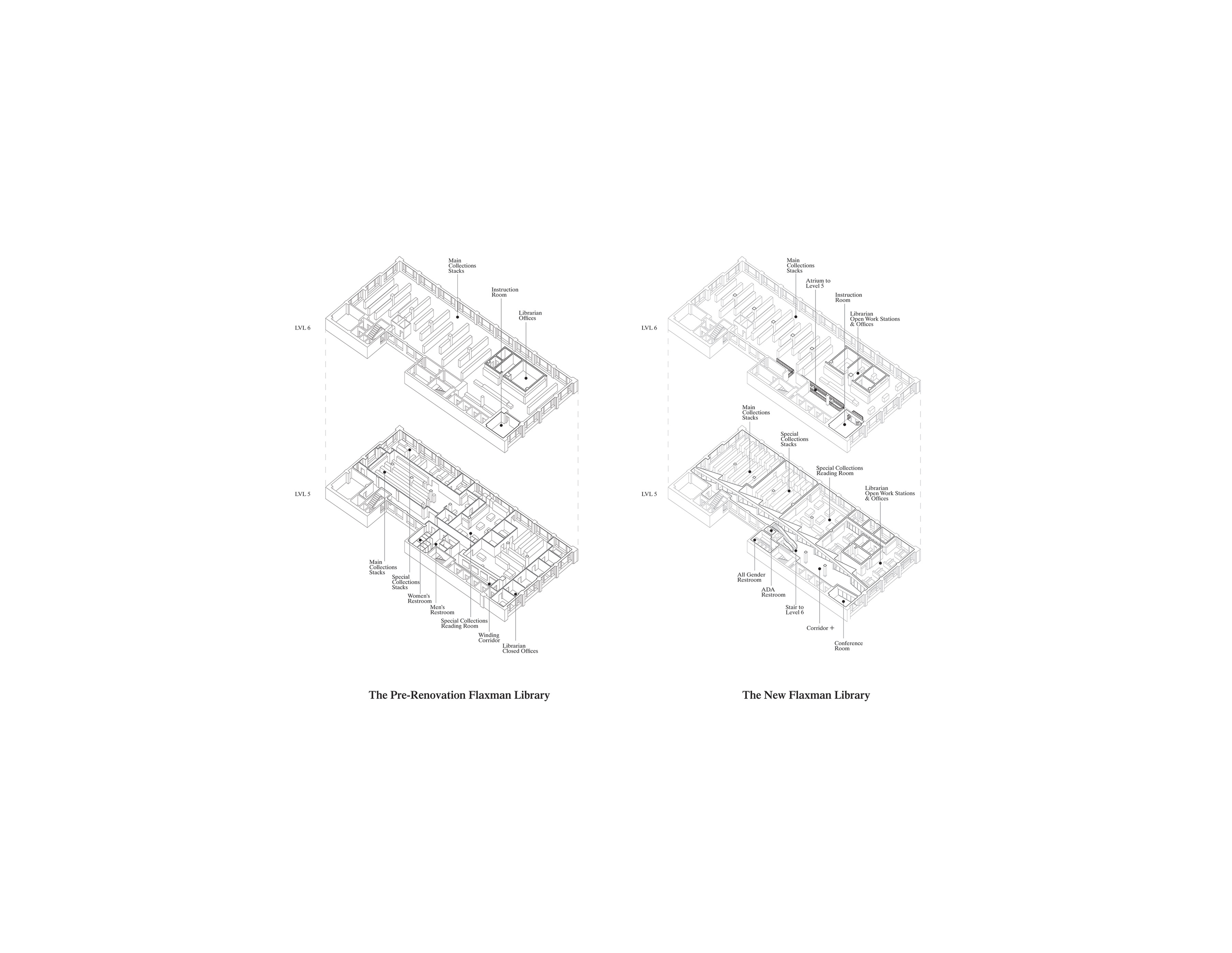
19/22
The sawtooth design is evident in the floor plan, creating distinct, angled reading nooks that optimize space and circulation.
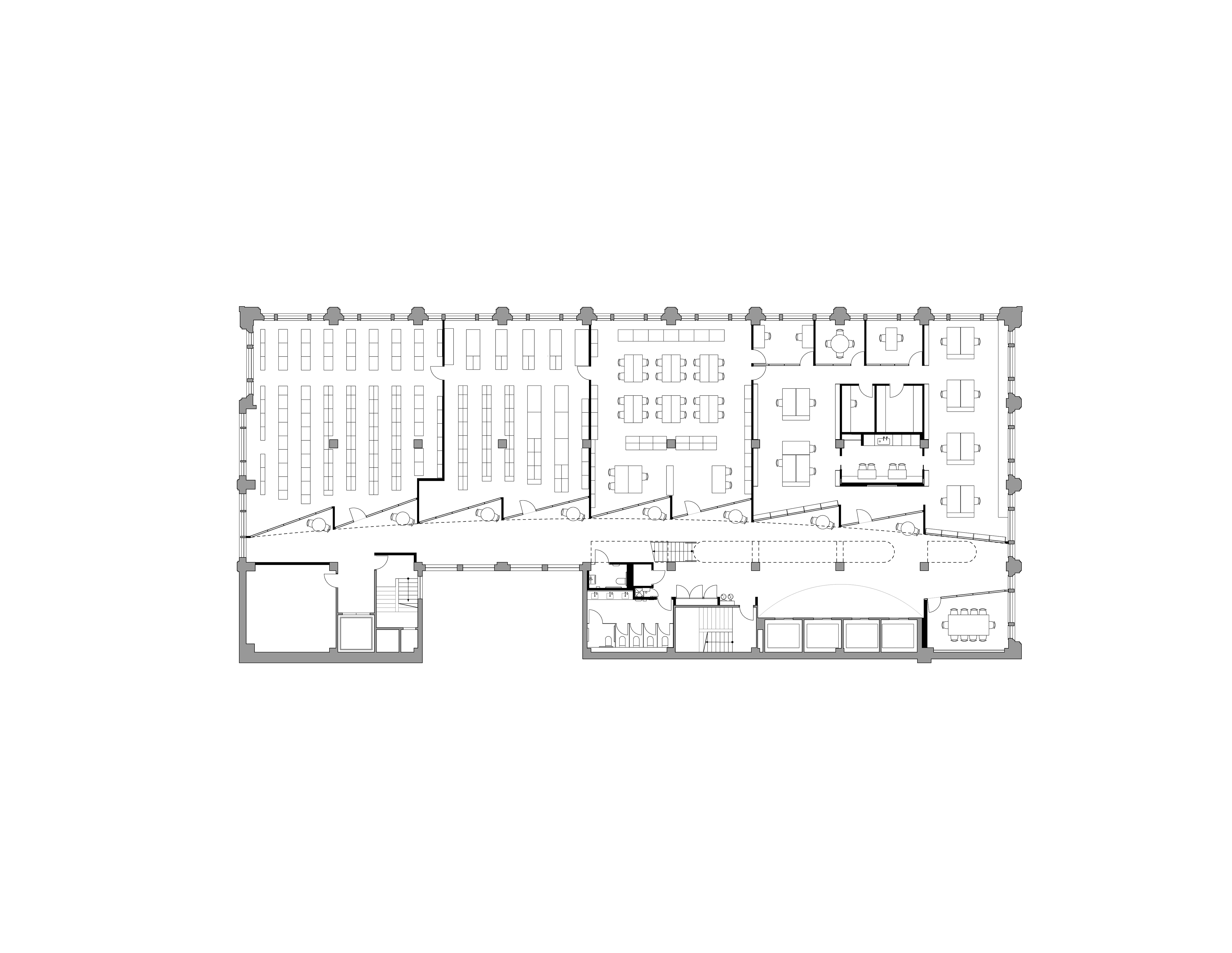
20/22
The project successfully preserves history while optimizing modern library functions.
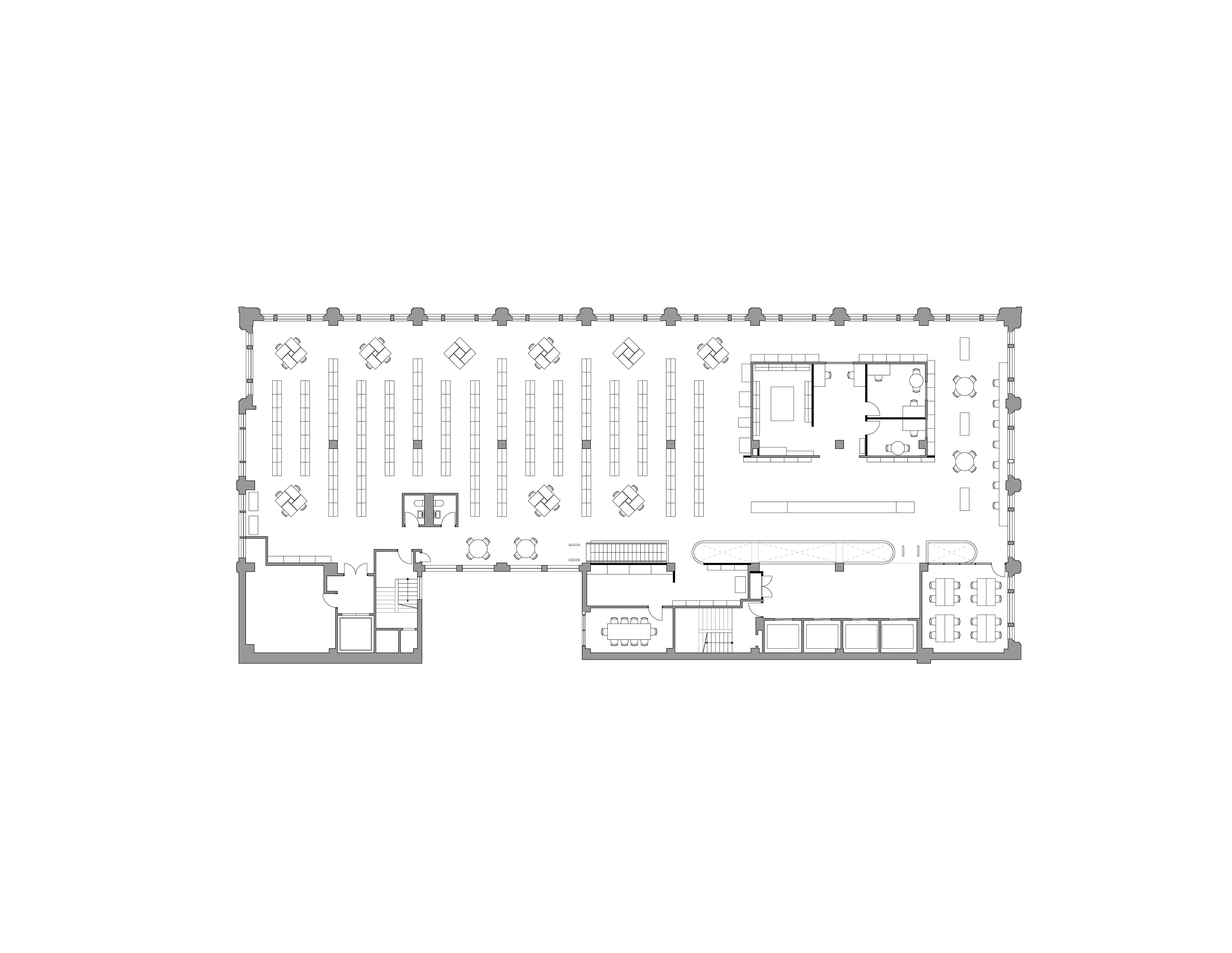
21/22
The new atrium creates a clear vertical connection between the two levels in the floor plan. Its design improves circulation and spatial flow throughout the library.
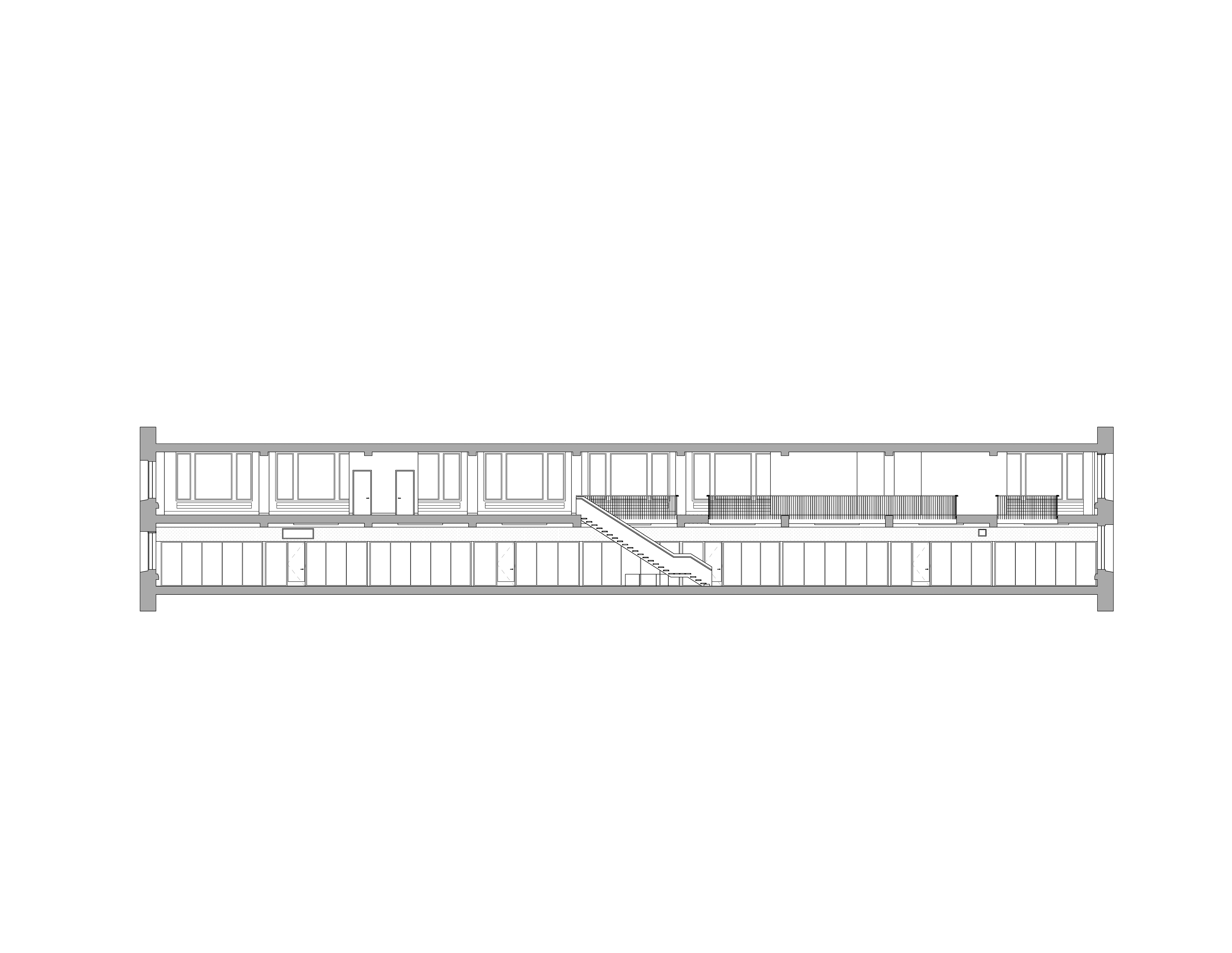
22/22
Model
