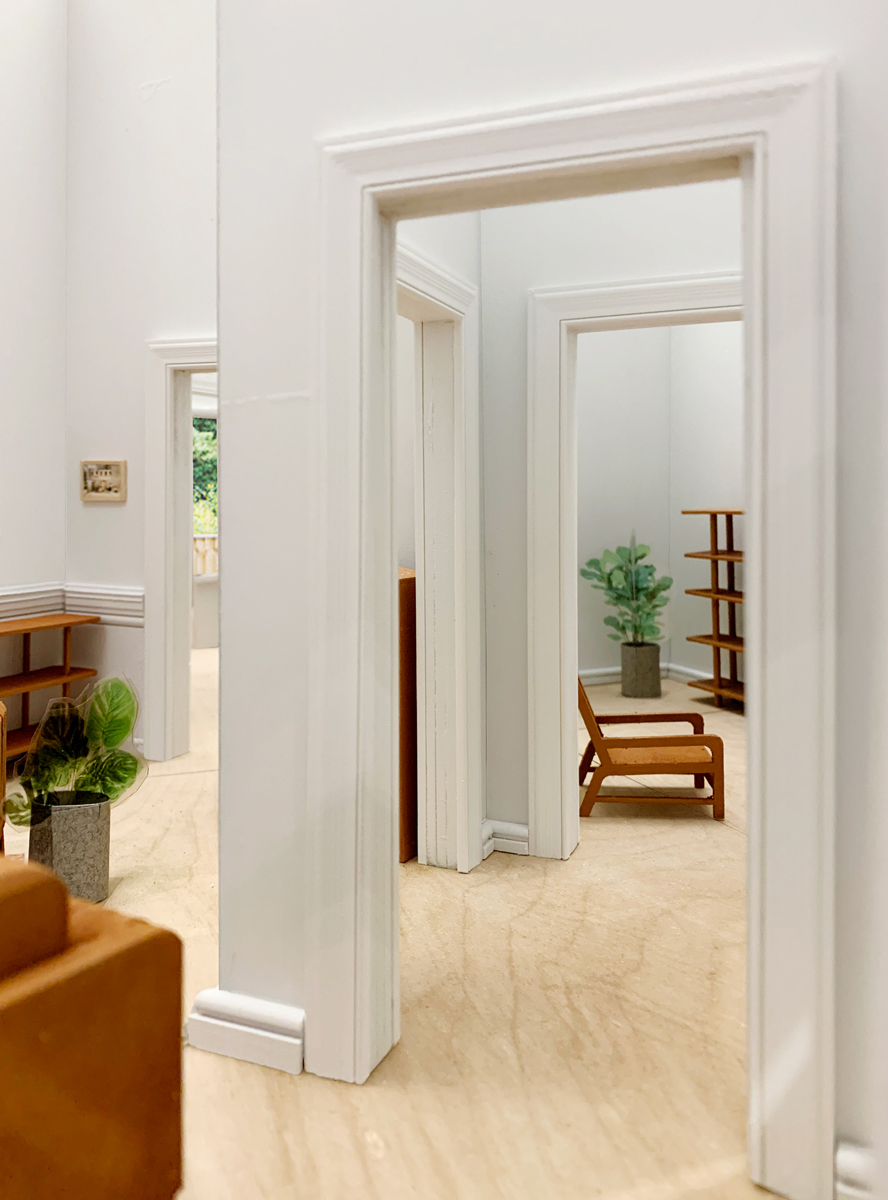Included in the group exhibition titled Under the Radar at the Swiss Architecture Museum, the Smuggling Architecture installation seeks to reclaim the suburban housing stock that has been neglected by modern architecture.
1/23
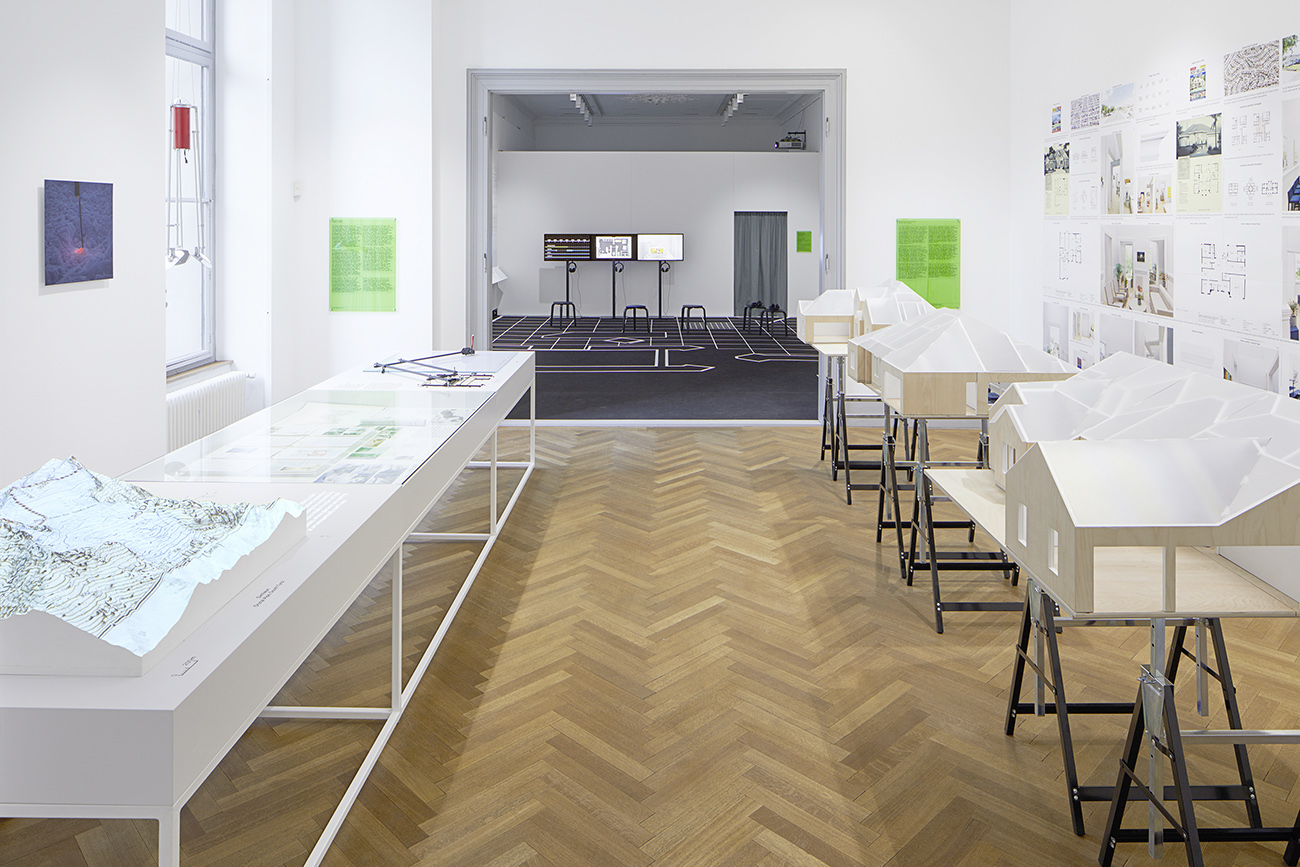
2/23
Project
Smuggling Architecture at SAM
What
Installation / Exhibition
Where
Swiss Architecture Museum
Status
Exhibited from November 2019 - September 2020
Awards
2019 Graham Foundation Grant to Individuals
2019 Artists in Residence at IIT
Team
Lap Chi Kwong, Alison Von Glinow, Adam Botao Sun, Amanda Darmosaputro, Tammy Phan, Junfu Cui, Ziqi Wang, Raven Nan Xu
Press
Funded by a 2019 awarded Graham Foundation Grant to individuals, the Smuggling Architecture installation at the Swiss Architecture Museum optimistically smuggles meaning and value into the interiors of generic suburban house plans through architectural orders.
The paring of “smuggling” and “architecture” together is purposeful. The connotation of “smuggling” presupposes that what is secretively being smuggled is something that is small enough that it is easily hidden. By contrast, architecture seems a little bit too big as an idea to be smuggled. The word smuggling provides a new and alternative approach to the act of designing.
Over half of all Americans live in suburbia, and of those in suburbia, ninety-eight percent live in homes developed by off-the-shelf builder’s plans. The history of the suburban house has been and continues to be codified in a handful of builder's manuals that offer a huge selection of home plans to pick-and-choose buyers. These builder homes are living artifacts: a domestic typology rigidly embedded within the American landscape. Smuggling Architecture seeks to reclaim the suburban housing stock that has been neglected by modern architecture.
3/23
Smuggling Architecture is a Graham Foundation funded installation at the Swiss Architecture Museum in Basel, Switzerland.
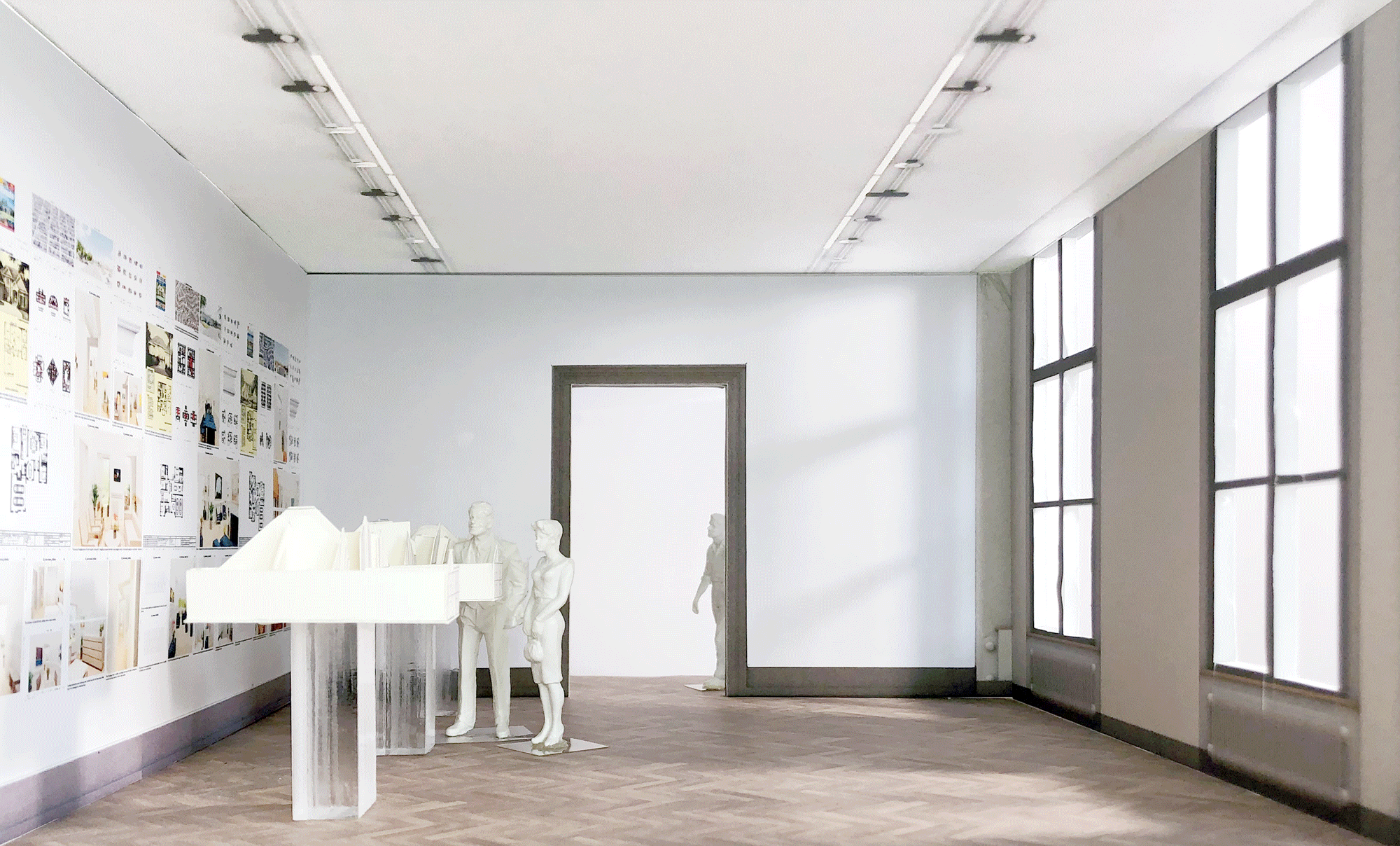
4/23
Builder home plans are formed by the aggregation of specific rooms: bedrooms and bathrooms; living room, kitchen, breakfast nook, and dining room; laundry room and garage..

5/23
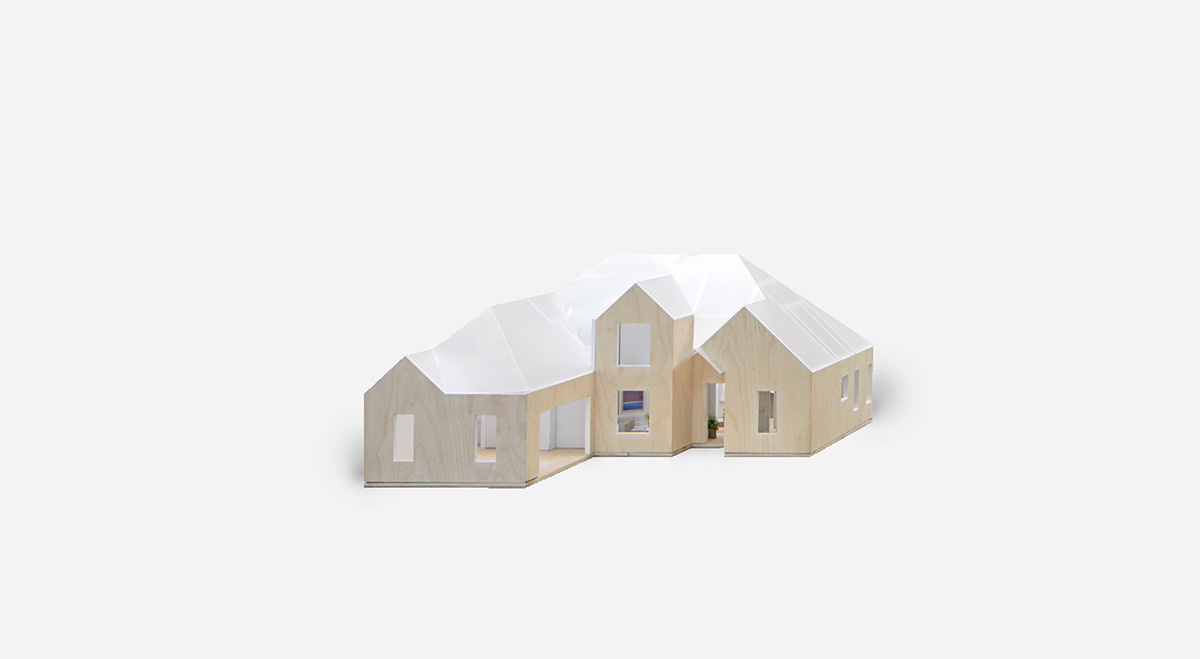
6/23
Believe it or not, this is the #1 selling builder's home plan under 2,000 square feet. Functionally, this home accommodates the needs of the nuclear family, organizing master and children's bedrooms on opposite ends of the home.
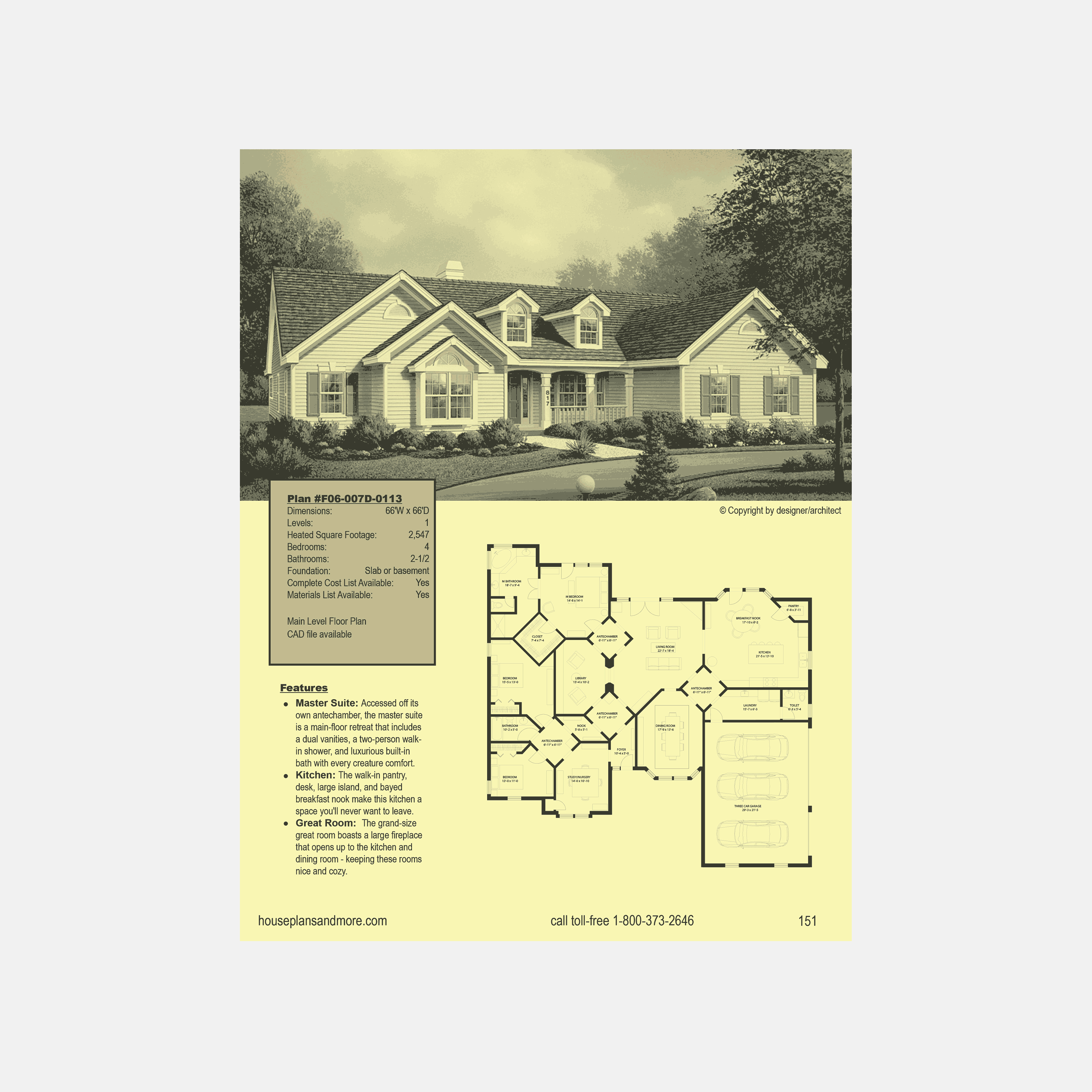
7/23
However, from certain vistas, the enfilade that cuts at a curve through the home presents itself.

8/23
In many of the rooms, the introduction of the enfilade nearly goes unperceived.
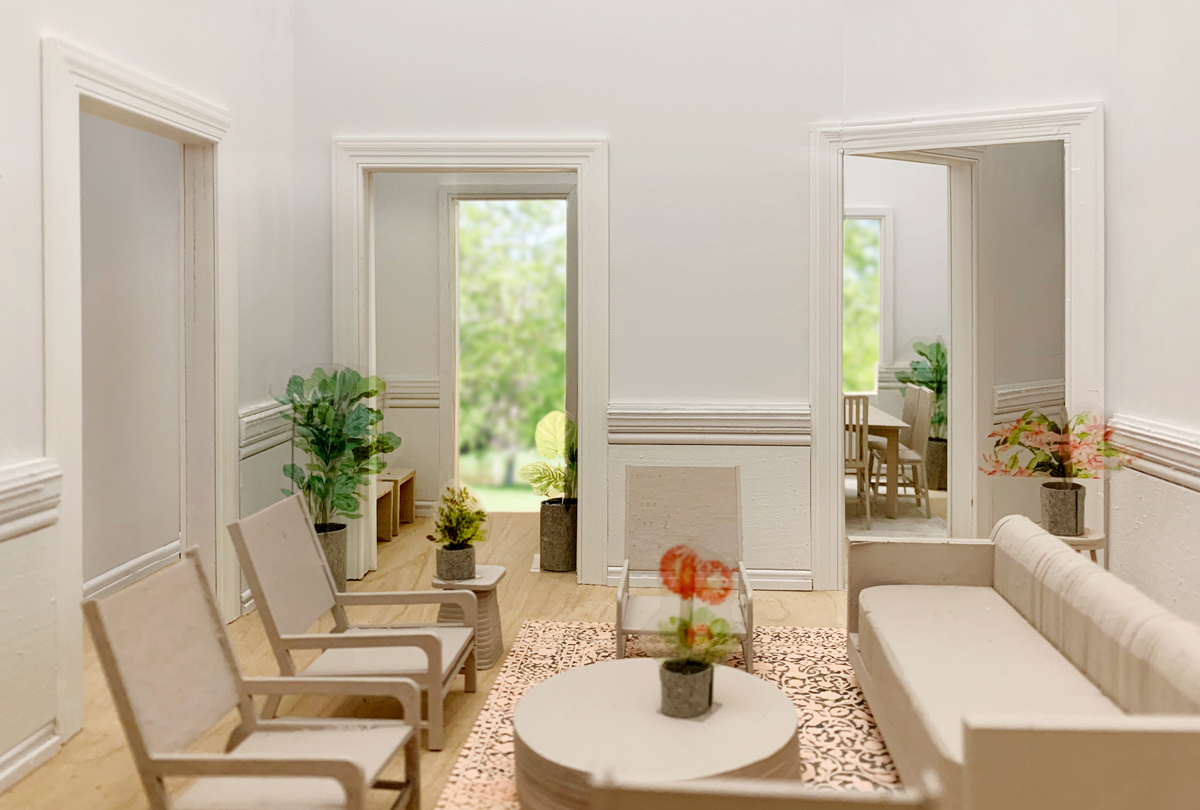
9/23
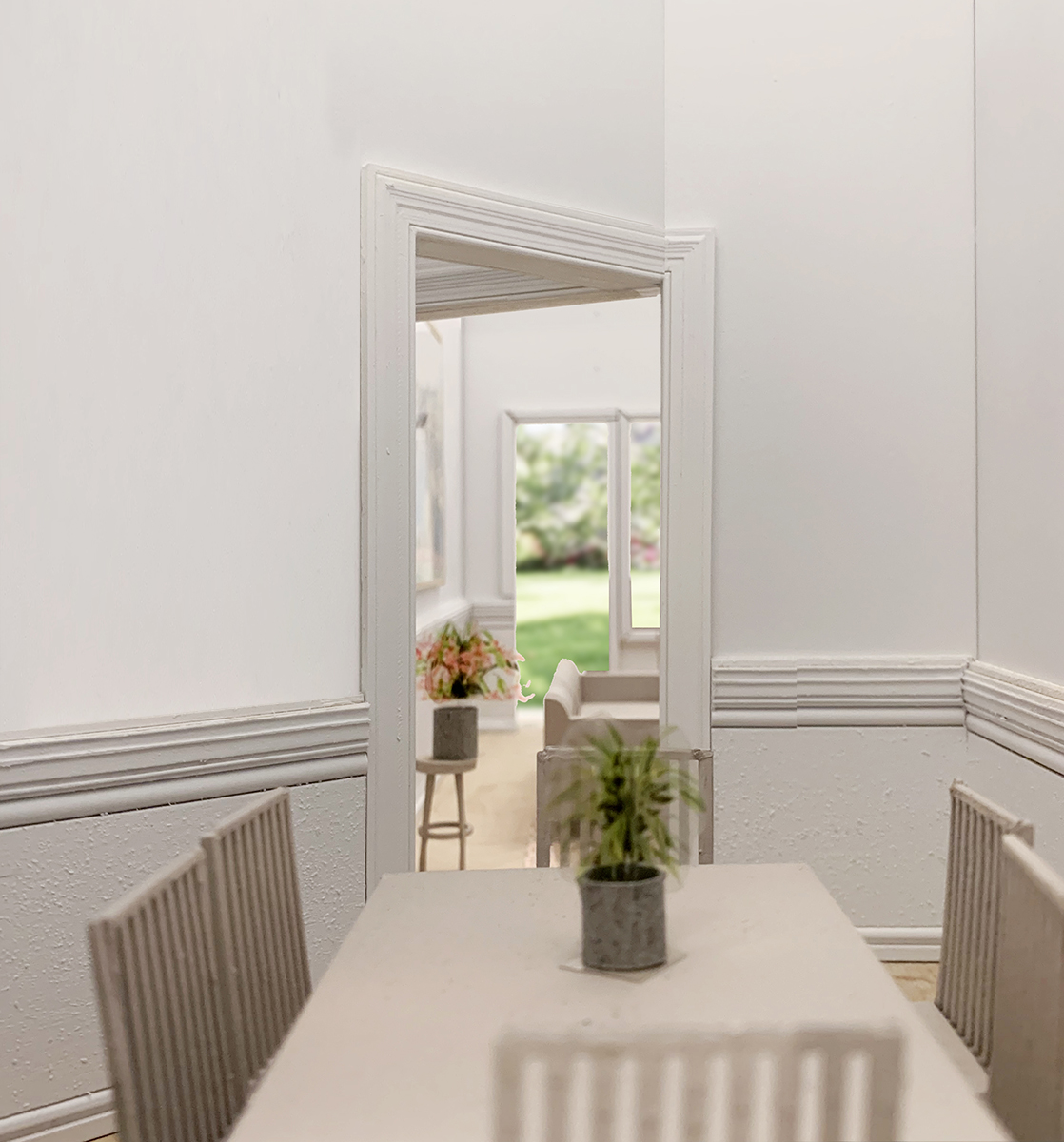
10/23
The rooms function independently as they did prior to the enfilade smuggle.

11/23
This 2,500 square foot home plan centralizes all of the home's shared spaces (living, dining, and kitchen) at the center of the home, and lines the perimeter with the bedrooms.
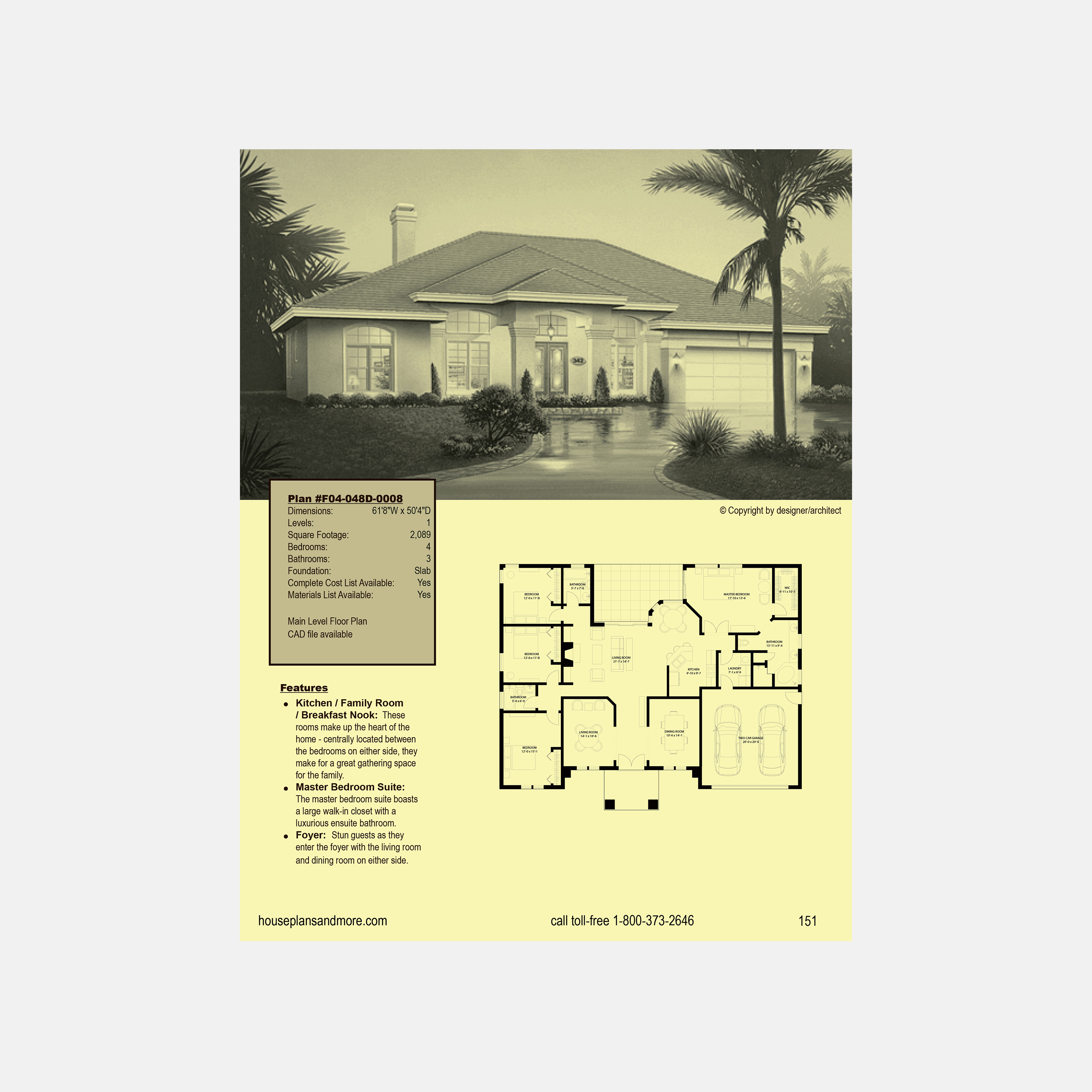
12/23
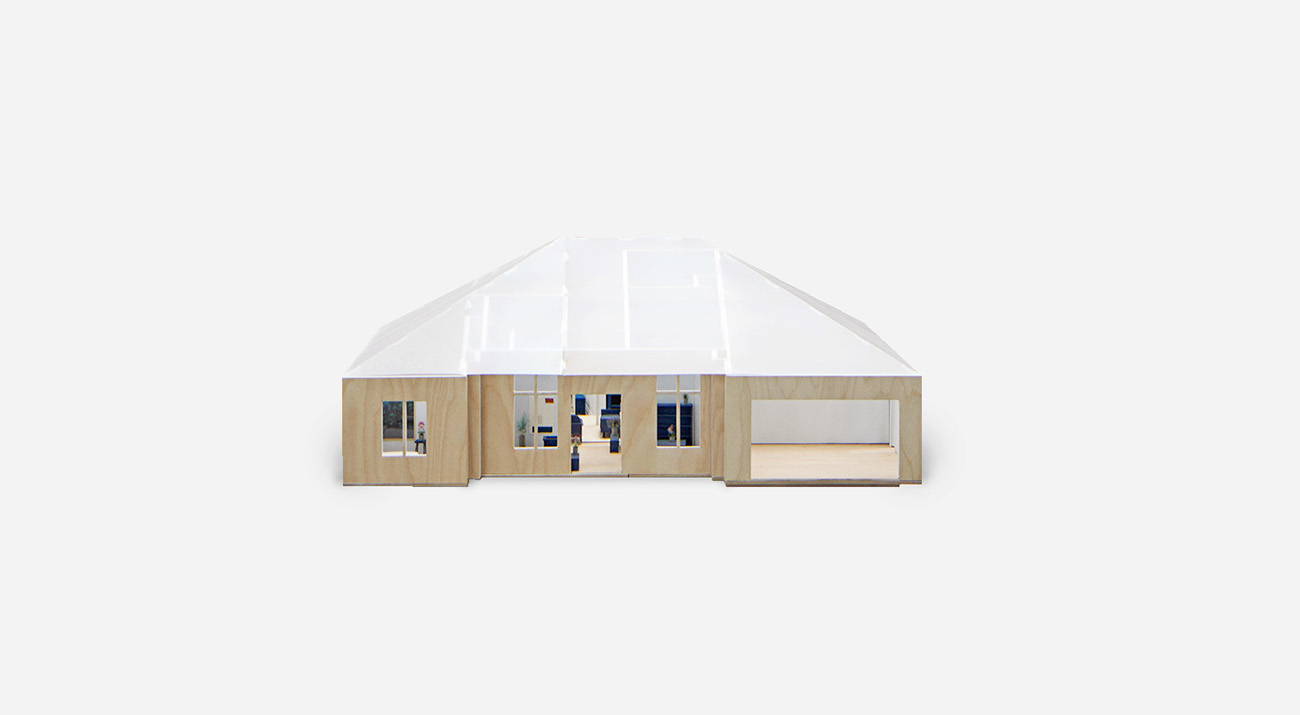
13/23
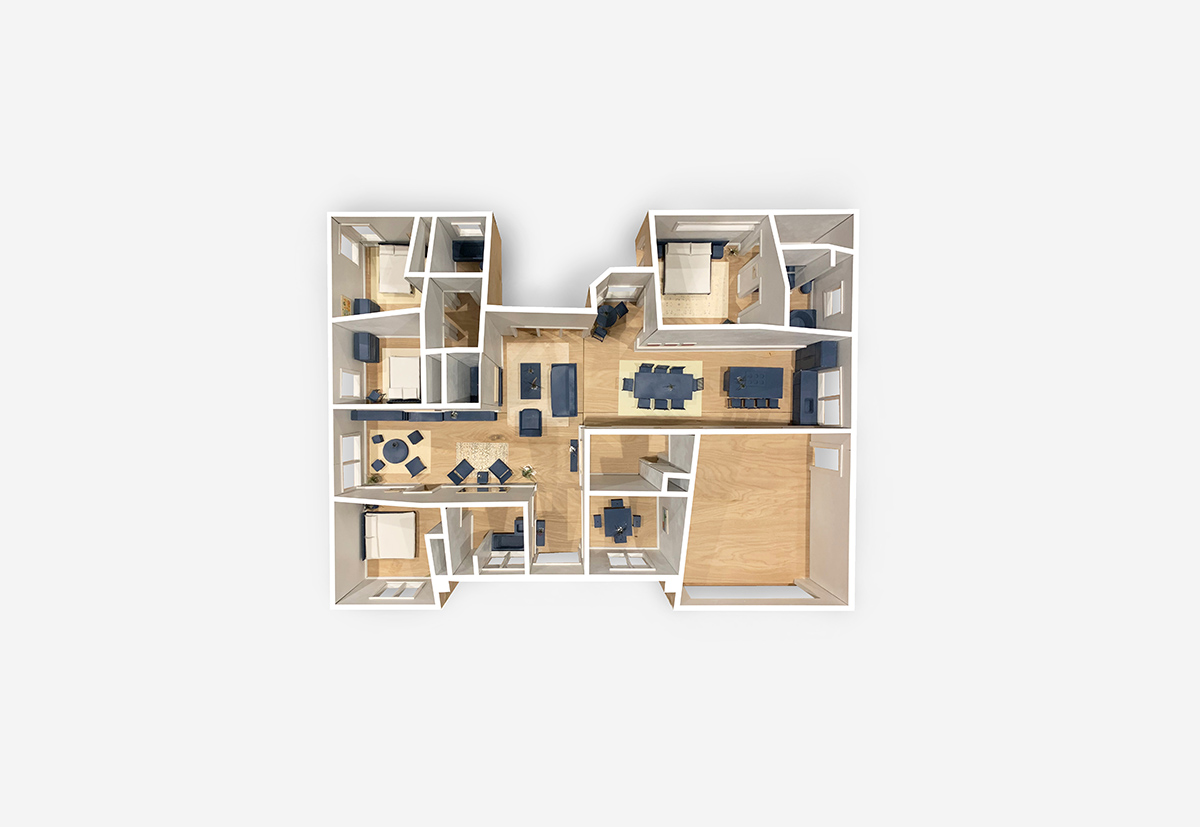
14/23
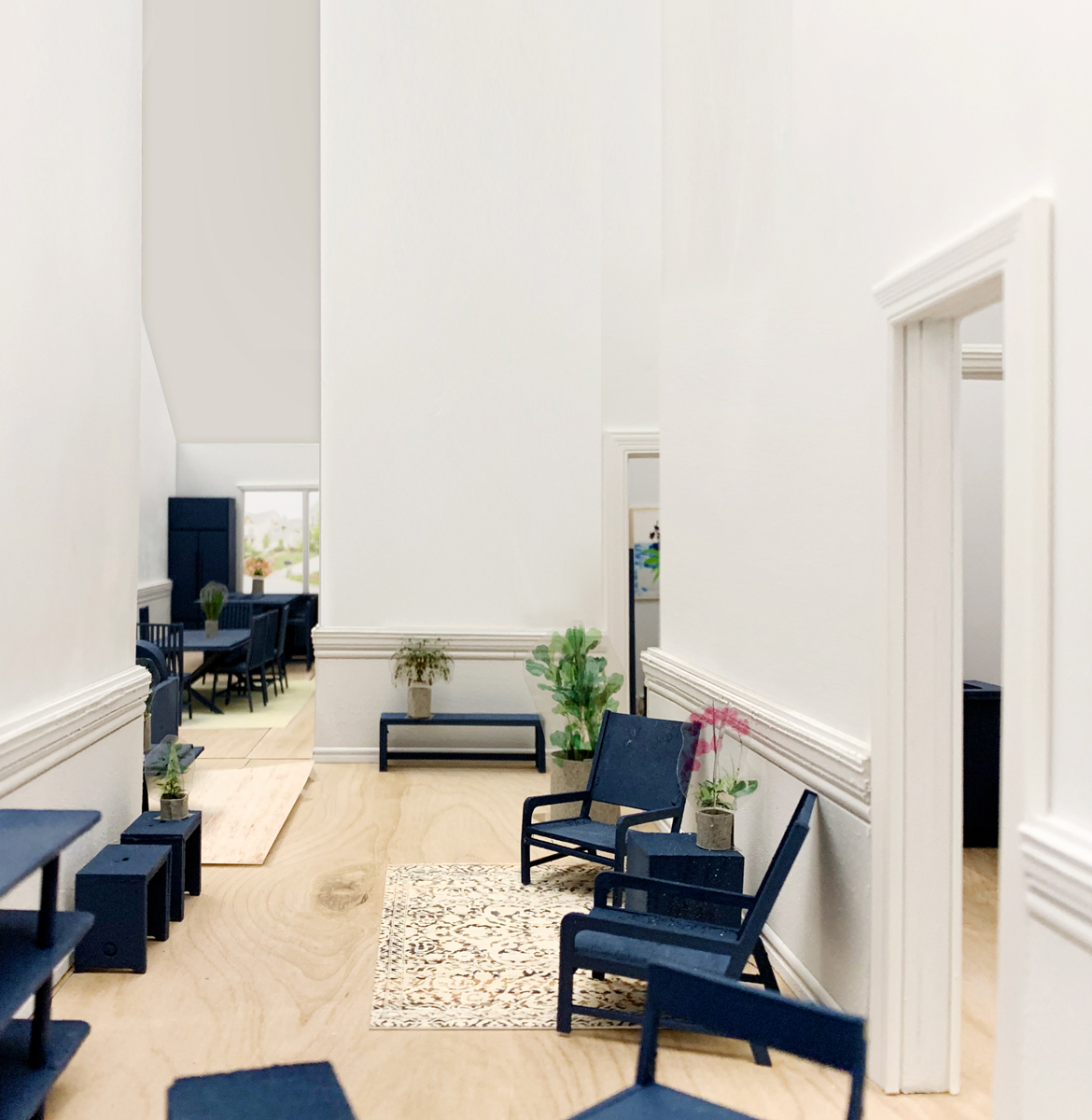
15/23
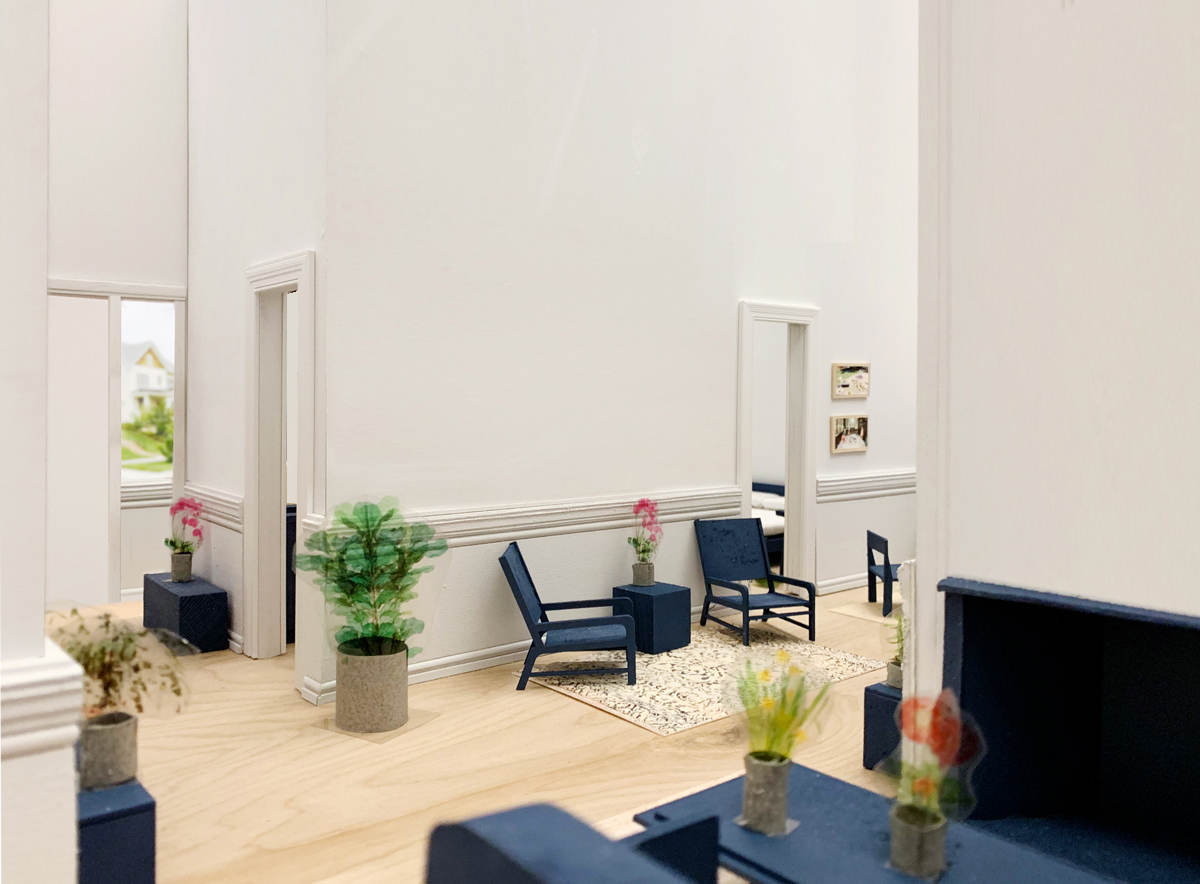
16/23
This 3,000 square foot builder's home plan is defined by a series of stylized chamfered corners throughout the large home.
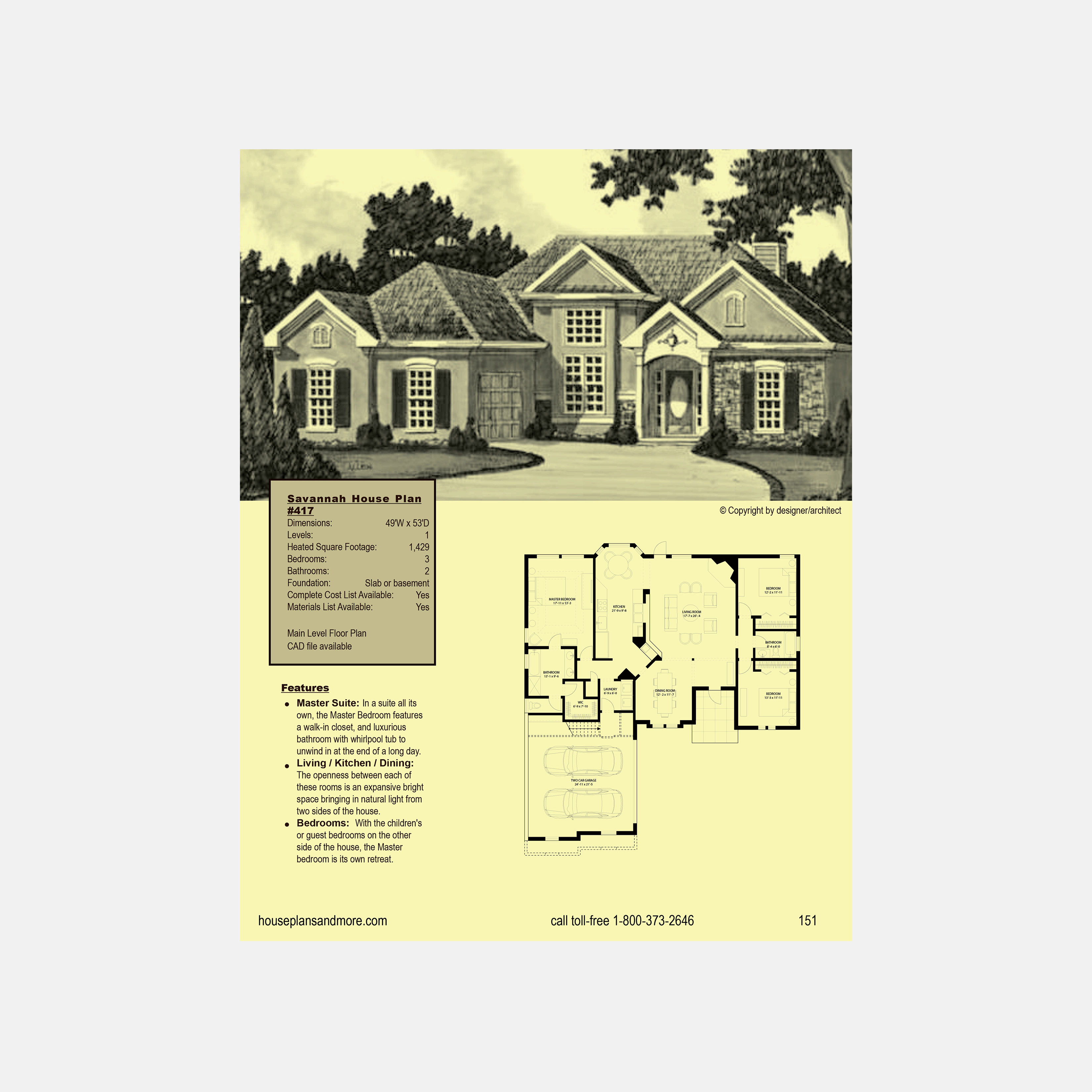
17/23
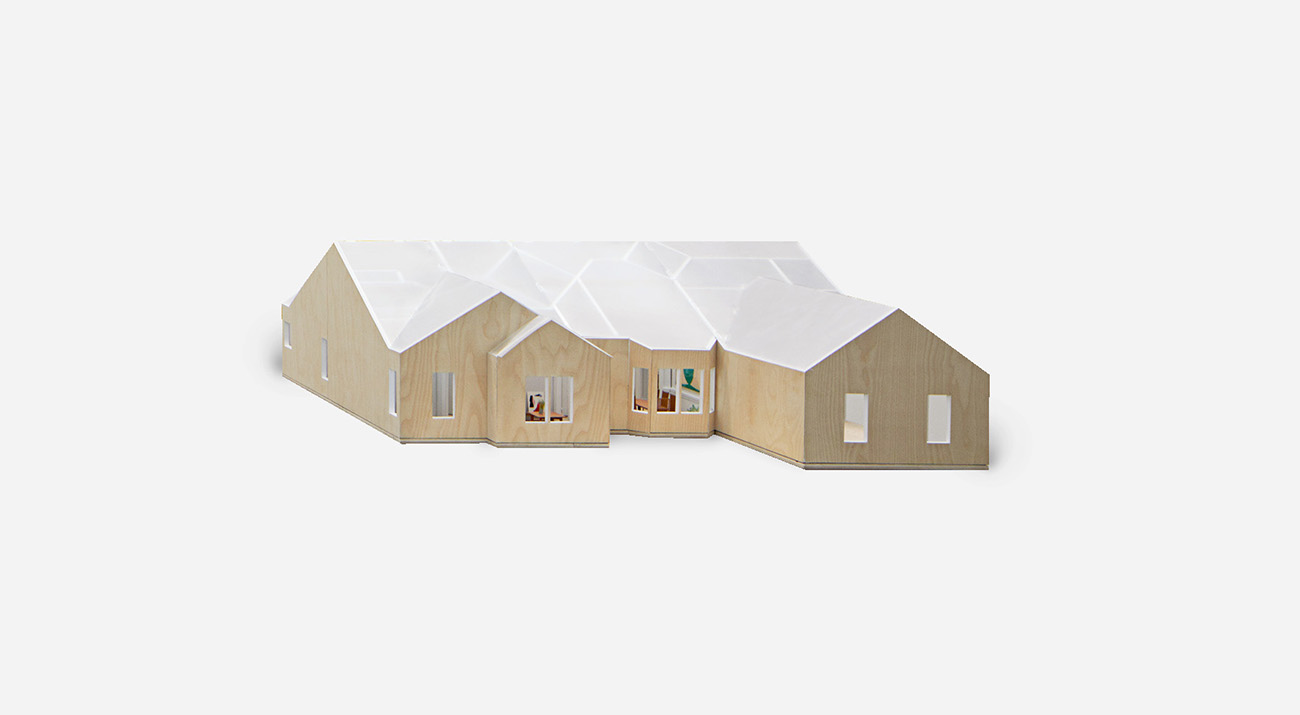
18/23
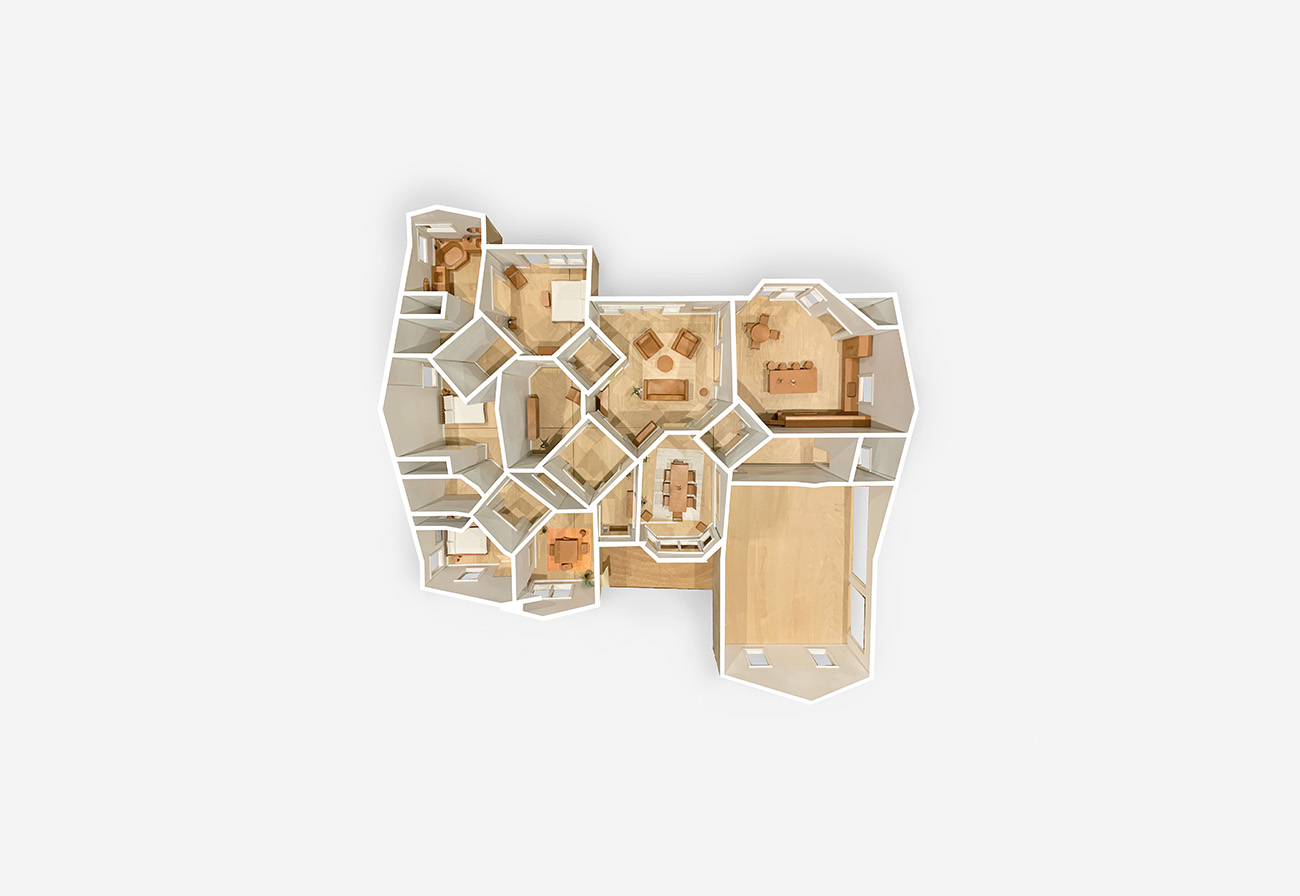
19/23
From the main entrance, the anterooms that are shaped as rotated squares throughout the home, offer a vista of successive rooms.

20/23
The anterooms playfully animate the interior of the home, creating multiple niches and spaces of connection.

21/23
Within some rooms of the home, the introduction of the anterooms is hardly noticable.

22/23
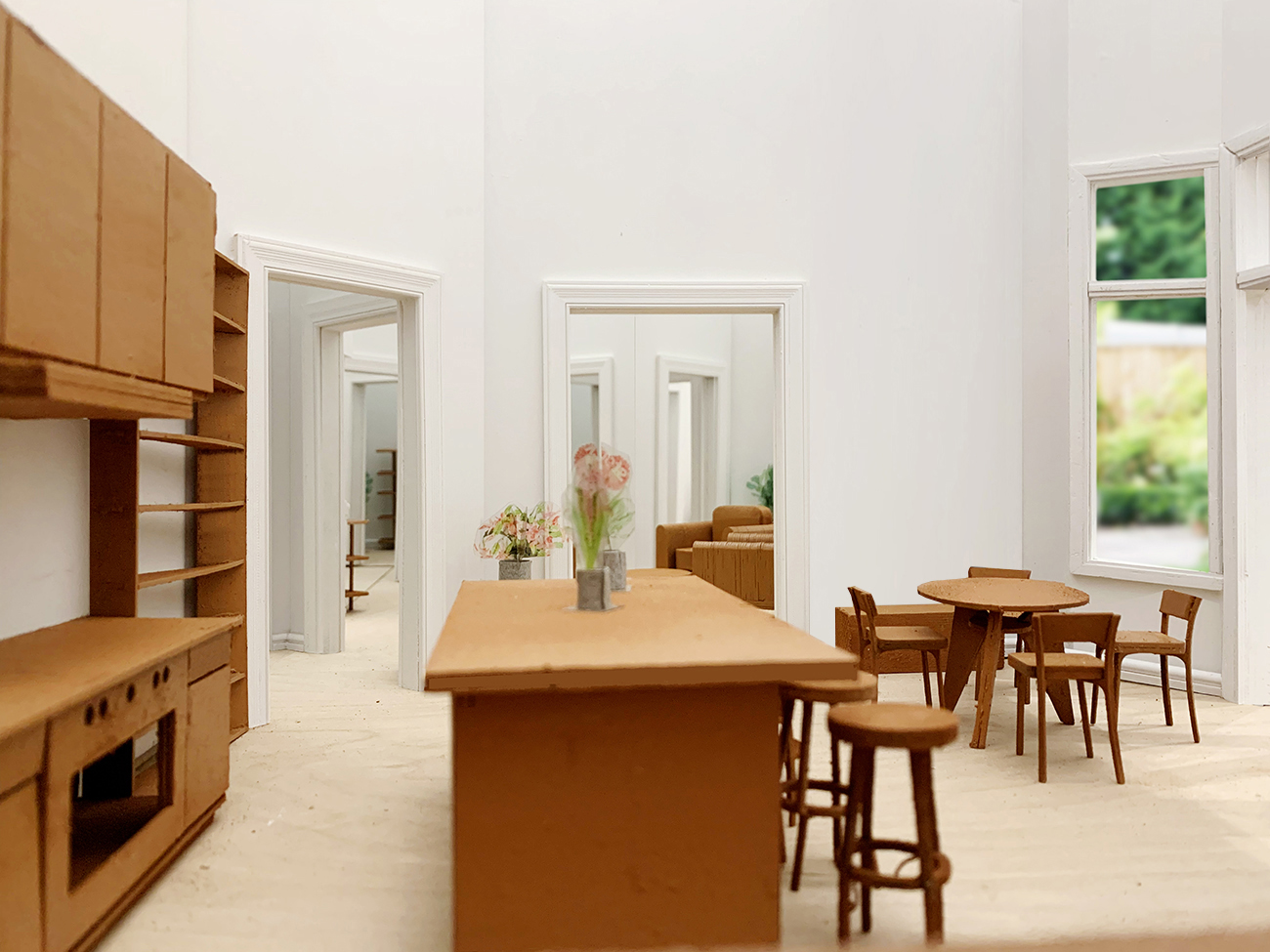
23/23
