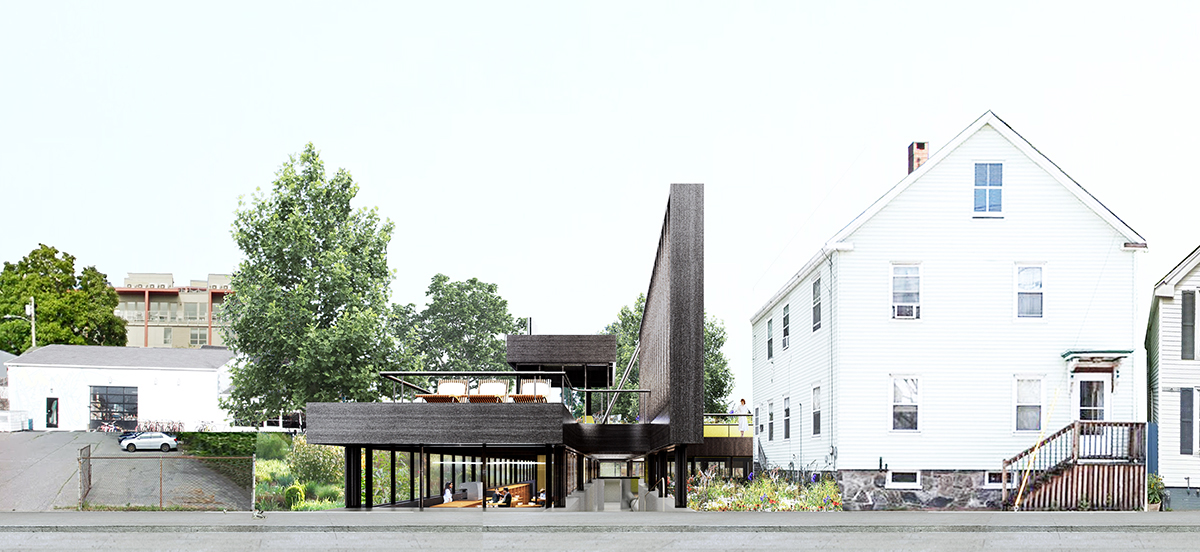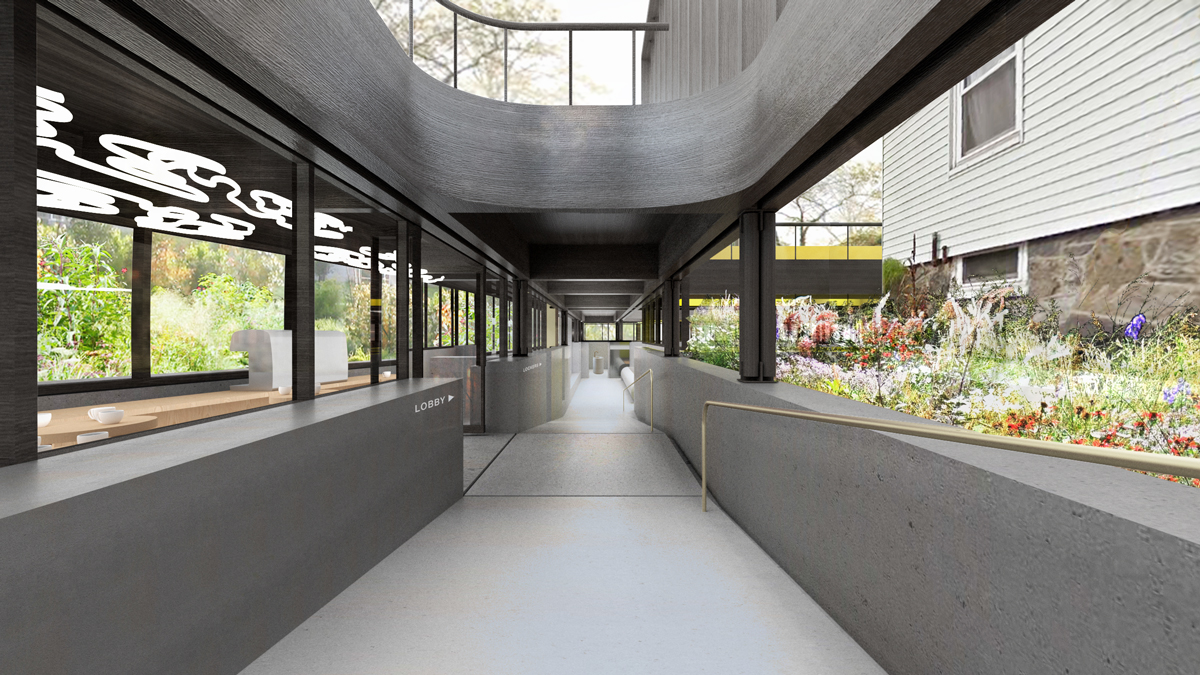Block Sauna 143 is a neighborhood sauna that invites patrons in from the sidewalk, into its half-underground, half-above-ground sauna sequence.
1/10

2/10
Project
Block Sauna 143
What
Neighborhood All-Year Sauna
Client
Undisclosed
Where
Portland, Maine
Size
5,000 square feet
Status
Schematic Design, 2019
Team
Lap Chi Kwong, Alison Von Glinow
A neighborhood sauna demands privacy for the sauna-goer, yet the building demands publicness for the community. Block Sauna 143 is a neighborhood sauna that articulates publicness and privacy through a deliberate tectonic system.
The path to the sauna initiates from the neighborhood sidewalk down a submerged ramp, leading visitors toward an open-air courtyard. A cafe along the street-front encourages neighborhood pedestrians to access the building. Visitors get a glimpse of the publicness of the building through a band of clerestory windows that cut through and wrap the entire building.
The sauna-goer first arrives at the central courtyard. Colored skylight boxes act as a way-finding device to navigate the sauna-goer. There are two sauna sequences: each sequence connects the vestibule, locker room, toilet room, shower room and sauna room through an enfilade. The private sauna sequence is marked by the thickness of walls between each of the rooms. The sauna-goer experiences the walls becoming thicker and thicker until they reach the sauna room. These walls provide a sense of enclosure and privacy for the sauna-goer to enjoy.
The tectonic of the building comes from three elements: Wall, Column, and Roof. The concrete walls are submerged into the earth to provide enhanced thermal performance for the building. The columns are made of four steel pipes that hold the roof. The architecture of Block Sauna 143 curates its space from buildings elements, order, and proportion.
3/10
The sauna is submerges into the ground, from grade all the way to 6 feet below grade, to give privacy and enclosure to each different room within the sauna sequence.

4/10
As visitors walk down the entrance ramp, the building appears extremely transparent with its continuous perimeter clerestory windows, yet the surrounding walls become deeper and deeper, lending privacy to the activities within.

5/10
At the lowest point of the sauna, the height and thickness of the concrete walls provide total privacy, yet allow the interior to receive ample daylight.

6/10
At the deepest level of the building are the showers and sauna - the most intimate spaces. Here, the clerestory window continues to bring light and view of the surrounding landscape, while the depth of the walls lend privacy to the space.

7/10
Finally, upon reaching the sauna, the thickness of the walls and depth of the slab creates both a private and enclosed experience, yet brings in ample daylighting and connection to nature.

8/10
Surrounding the inner courtyard are a set of ramps that connect the various sauna programs.

9/10
Off of the neighborhood sidewalk, a ramp slopes downward to bring sauna-goers deeper into the submerged building, creating more and more privacy.

10/10
The sauna deck houses the summer lounge, storage space, chimneys, and skylight boxes for the spaces below. The objects curate intimate yet open spaces for the sun bather.
