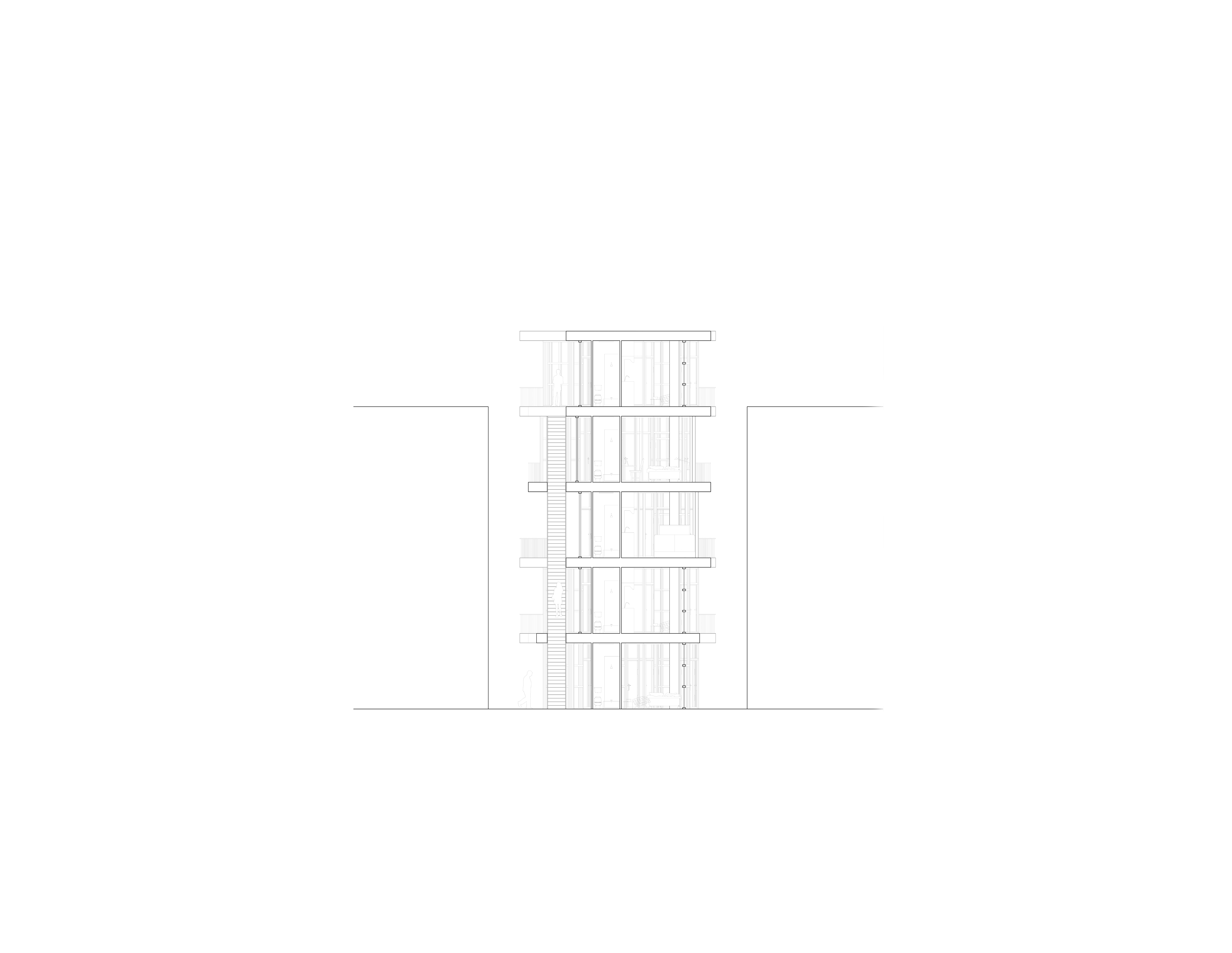The Table Top Apartments uses a system of modules based on the form of stacking table tops to generate affordable housing on infill sites throughout NYC.
1/12
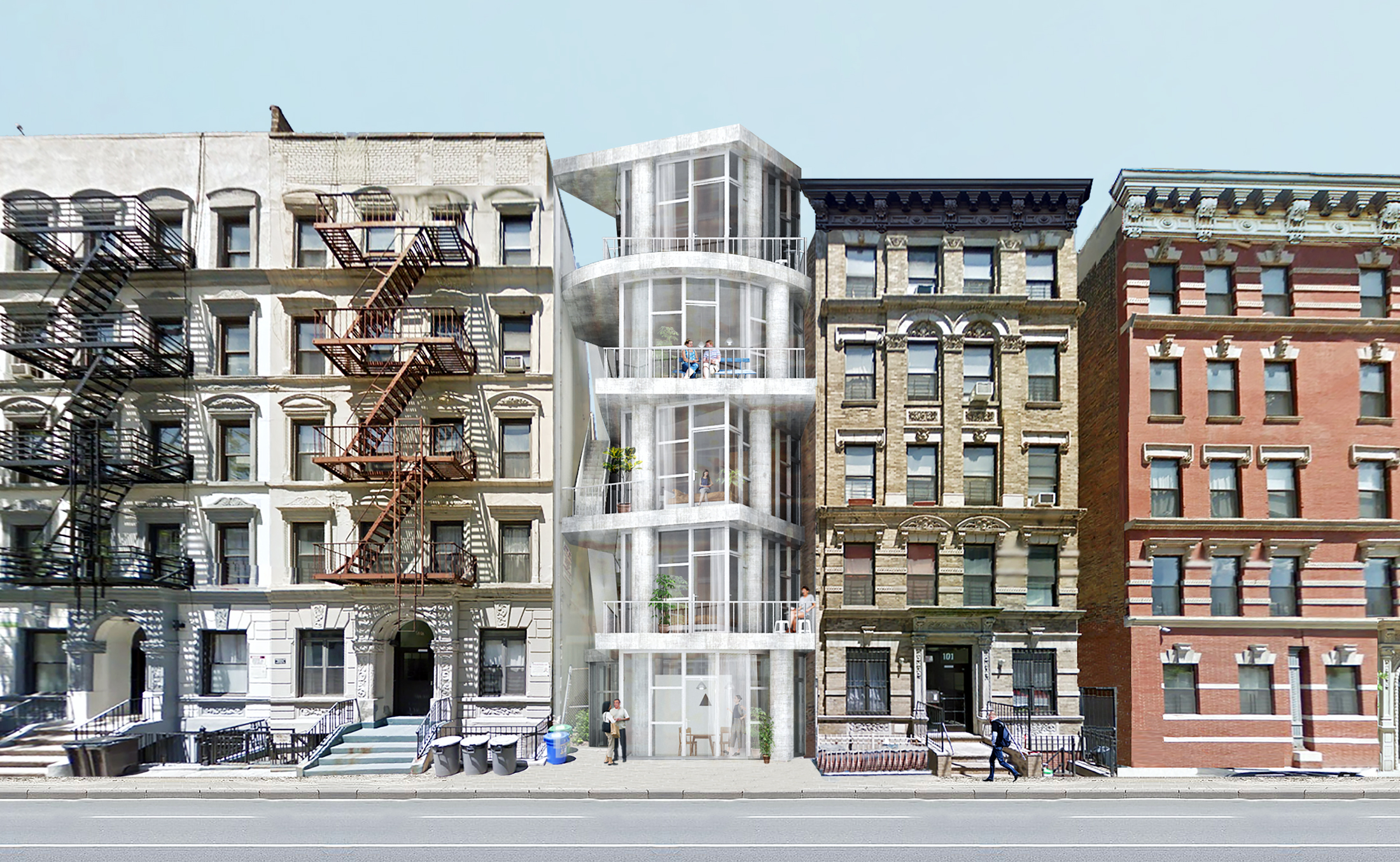
2/12
Project
The Table Top Apartments
What
Multi-family Housing
Where
New York
Size
Varies: units from 300 square feet and up
Status
Concept 2017
Awards
1st Prize, 2017 NY Affordable Housing Competition
1st Prize, AIA Brooklyn, 2017 People’s Choice
Team
Lap Chi Kwong, Alison Von Glinow
Press
Dezeen x Mini Living, “Table Top Apartments designed to “alleviate social isolation” in New York,” more...
Bustler, Closer look: “The Table Top Apartments” by Kwong Von Glinow Design Office,” more...
6 SQFT, “Kwong Von Glinow’s new prototype for affordable housing can be stacked to fit any lot size,” more...
Domain, “High Density Lessons: How community spaces can help make apartment living more appealing,” more...
The Table Top Apartments responds to Mayor de Blasio’s priority placed on creating more affordable housing in New York City, by using both new sites and redeveloping existing sites. The housing crisis for the last two decades has generated a more and more socially disparate city, with the majority of NYC residents spending more than half of their yearly income on rent. The Table Top Apartments provides a housing solution based on the modular system of a “table top” which aggregates and stacks to provide density and diversity as a prototype for affordable housing in New York City. The system is not only flexible to accommodate the various lot sizes of New York City, but is also adaptable to various unit combinations, allowing for a diversity of apartment types.
The Table Top Apartments uses a system of modules based on the form of stacking table tops to generate affordable housing as 4-story walk-ups, piers, towers with setbacks and cascading balconies, and even superblocks. This system emerges from the use of a few simple modular elements which aggregate to create a new mode of living. The concept of the module is taken from a table top with four legs where the table top or slab is shaped as either a circle, square or rectangle, and the table legs or columns serve as the building’s structure and space for vertical services. The post-and-slab table top units stack and aggregate, creating different combinations of unit-types to emphasize the project’s assertion that diversity paired with density makes for a healthy and sustainable living environment. A simple storefront glazing system mediates between the interior of the units and the exterior, while private spaces and bathrooms are enclosed in wood cabinets.
The use of three different table top shapes, which are deliberately misaligned when stacked, create apertures in the slab between units. The resulting vertical courtyard space forms a realm that serves as space for public circulation, bringing in light and air. The spatial juxtapositions of The Table Top Apartments generate a new way of living in affordable housing that is dense, diverse, open, and light.
3/12
Three unitary shapes - a circle, square, and rectangle - define each table top. These modular elements form the structure of the unit: columns and slabs.
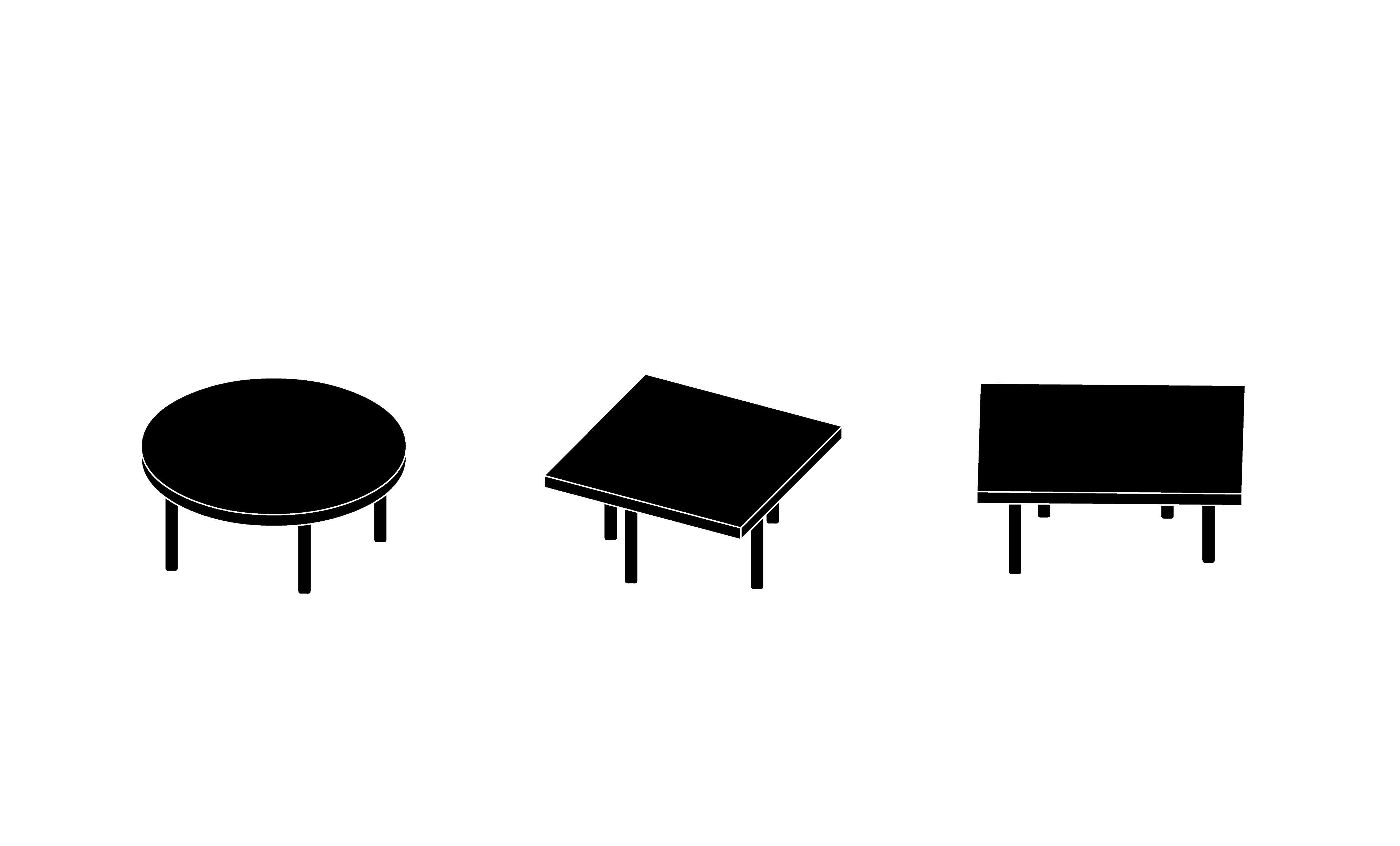
4/12
The table top modules aggregate to form an ever changing geometry that by design brings light and air down to all levels and units.
5/12
At its smallest unitary scale, each table top module fits within the typical 25’ wide lot, bringing in light on all sides, while maintaining privacy.
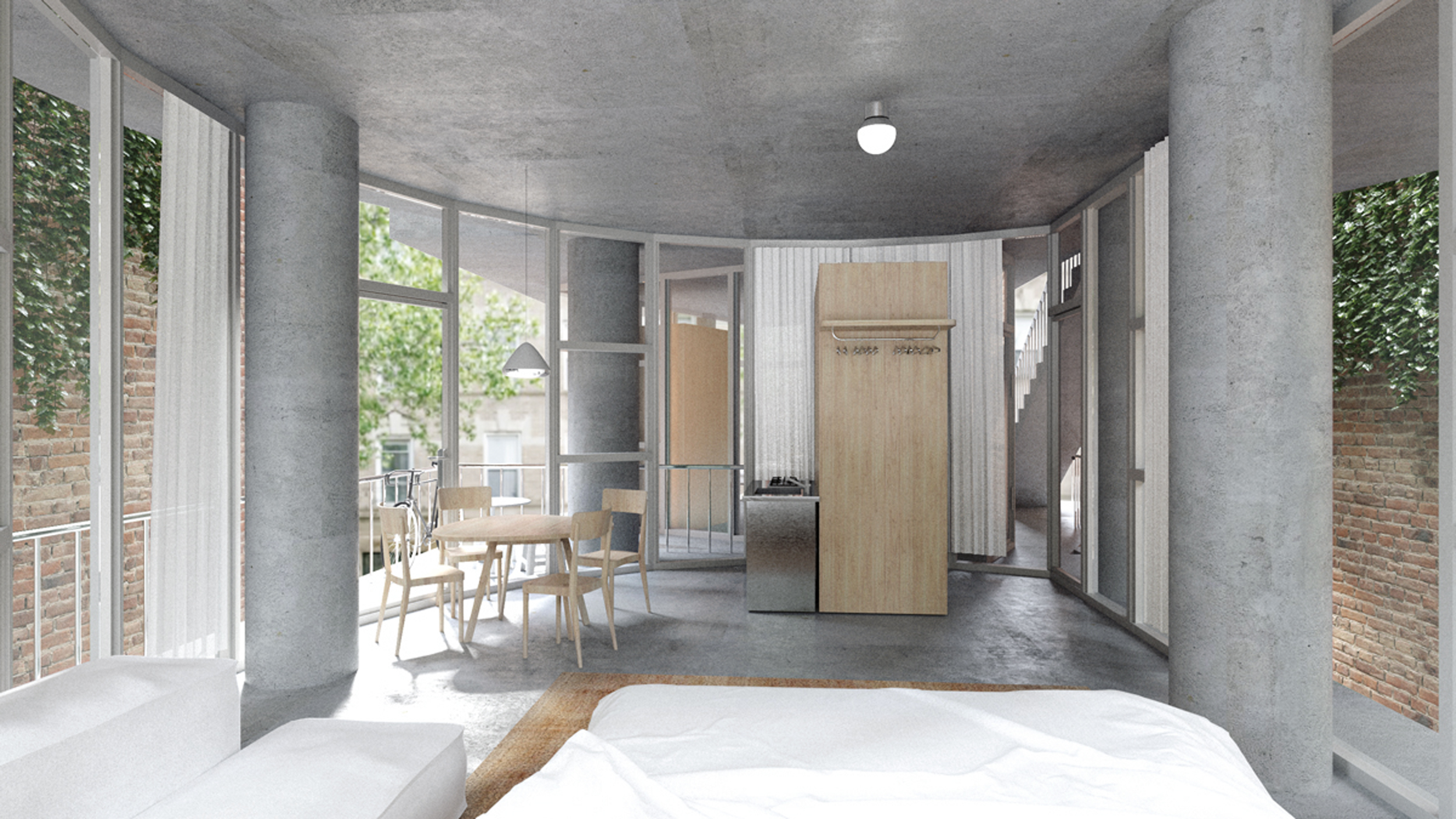
6/12
The use of three different shapes, which are deliberately misaligned when stacked, creates apertures in the slab between units. These vertical atriums serve as interior light wells and circulation space for the residents.
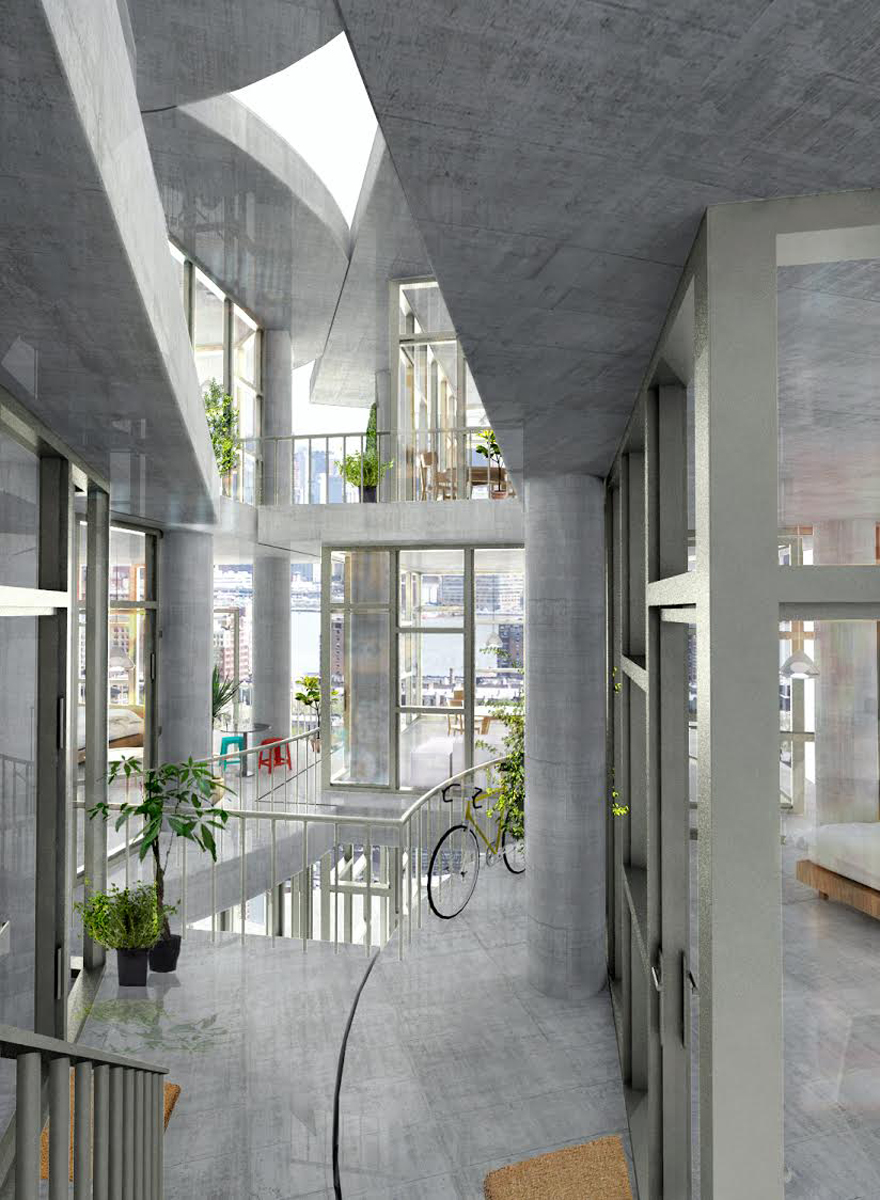
7/12
Space for circulation to access each unit can be used informally by residents similar to a front porch.
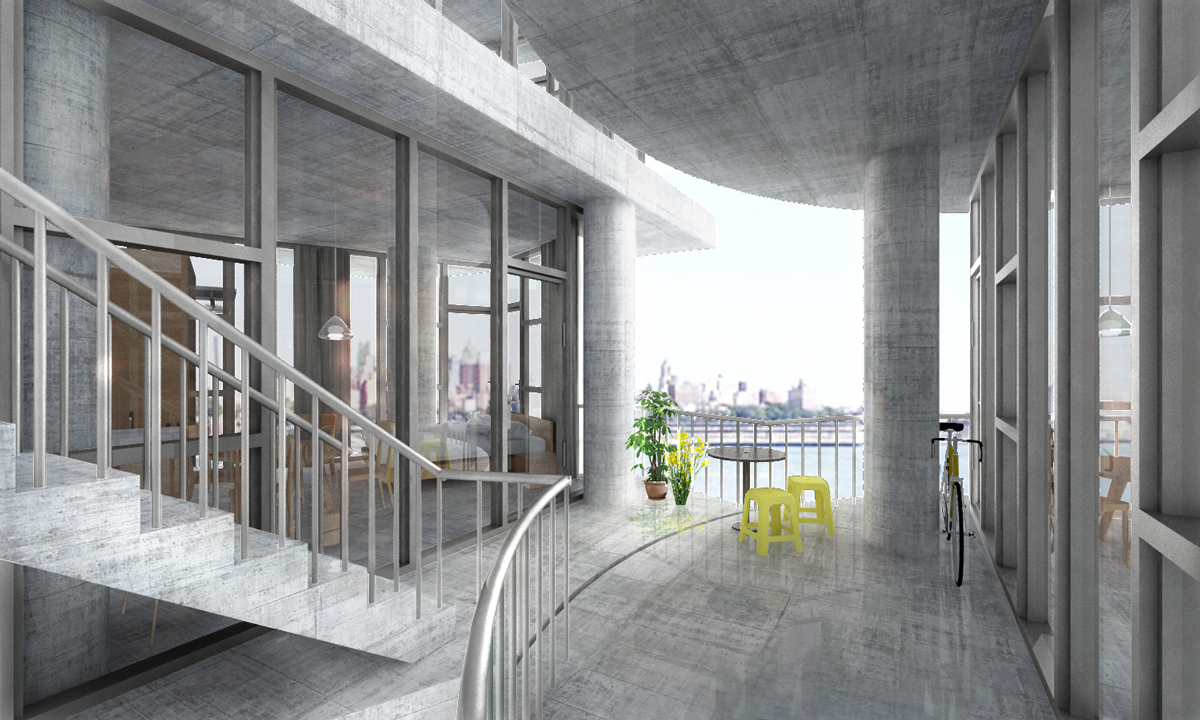
8/12
The Table Top Apartments creates a new mode of living between the inhabitants, their neighbors, and the public.
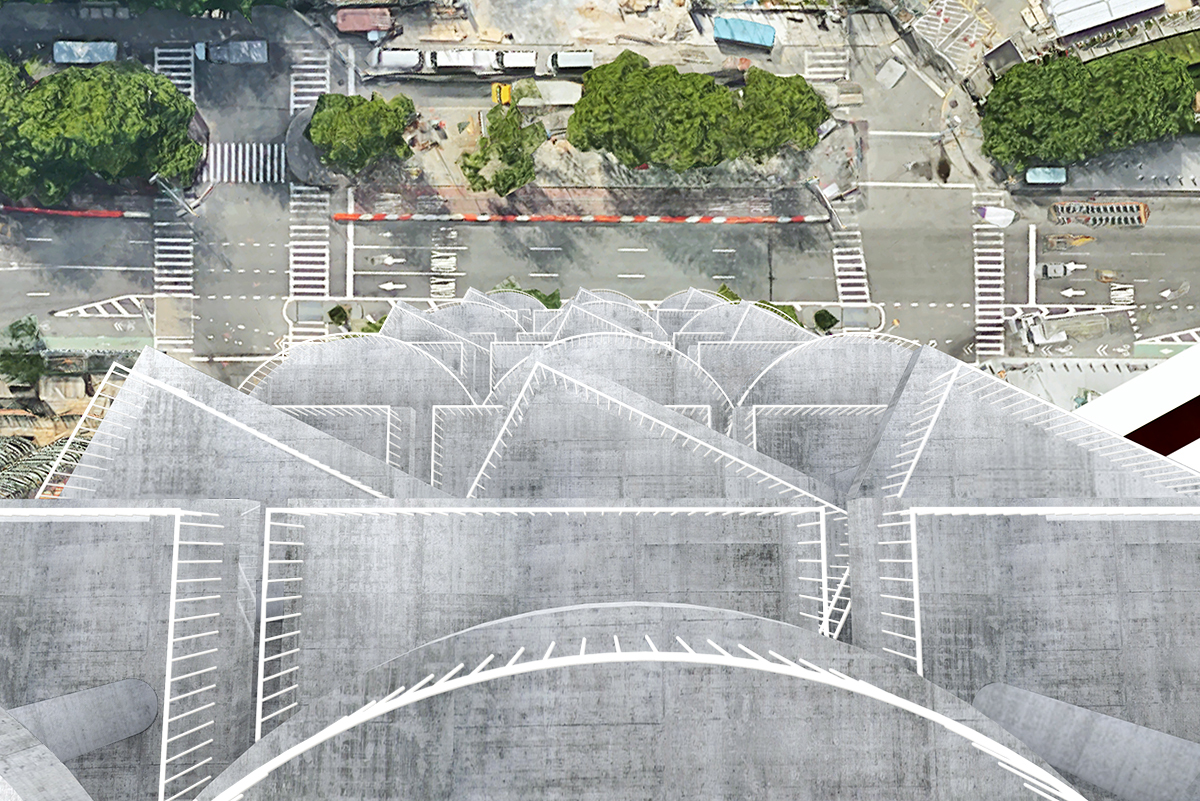
9/12
The system of modules can generate 4-story walk-ups, towers with setbacks and cascading balconies, and even superblocks.
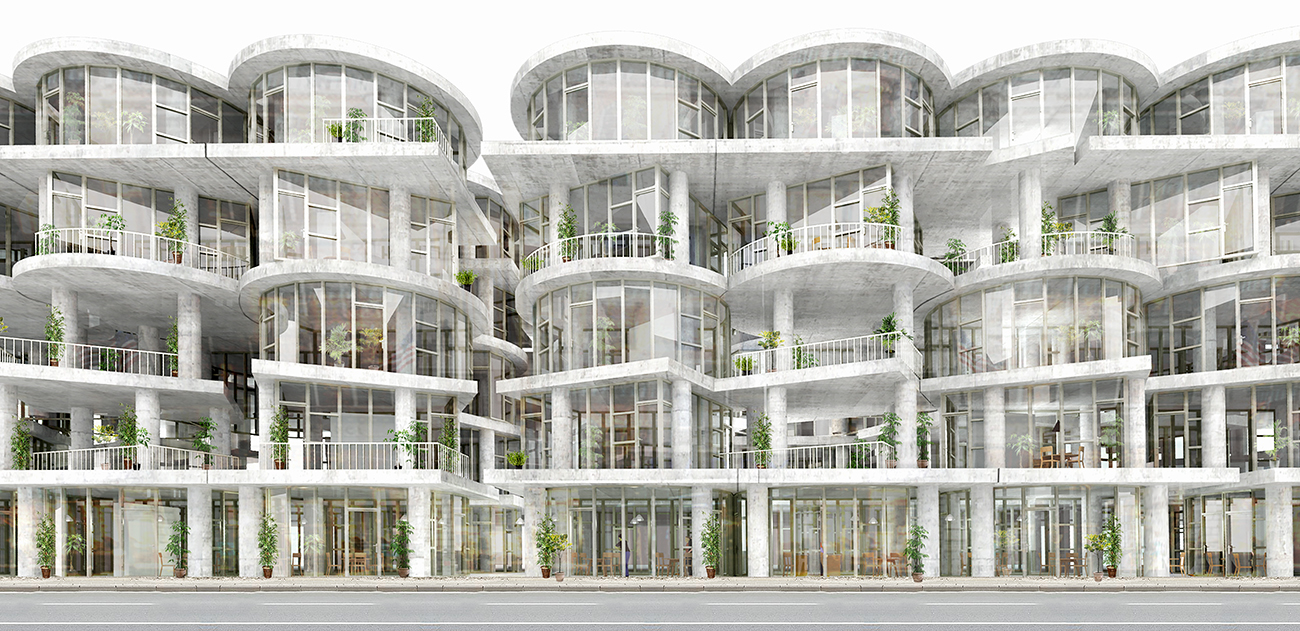
10/12
As the units aggregate next to one another, they naturally form atriums between floor levels, bringing in light and air between all units on all levels.
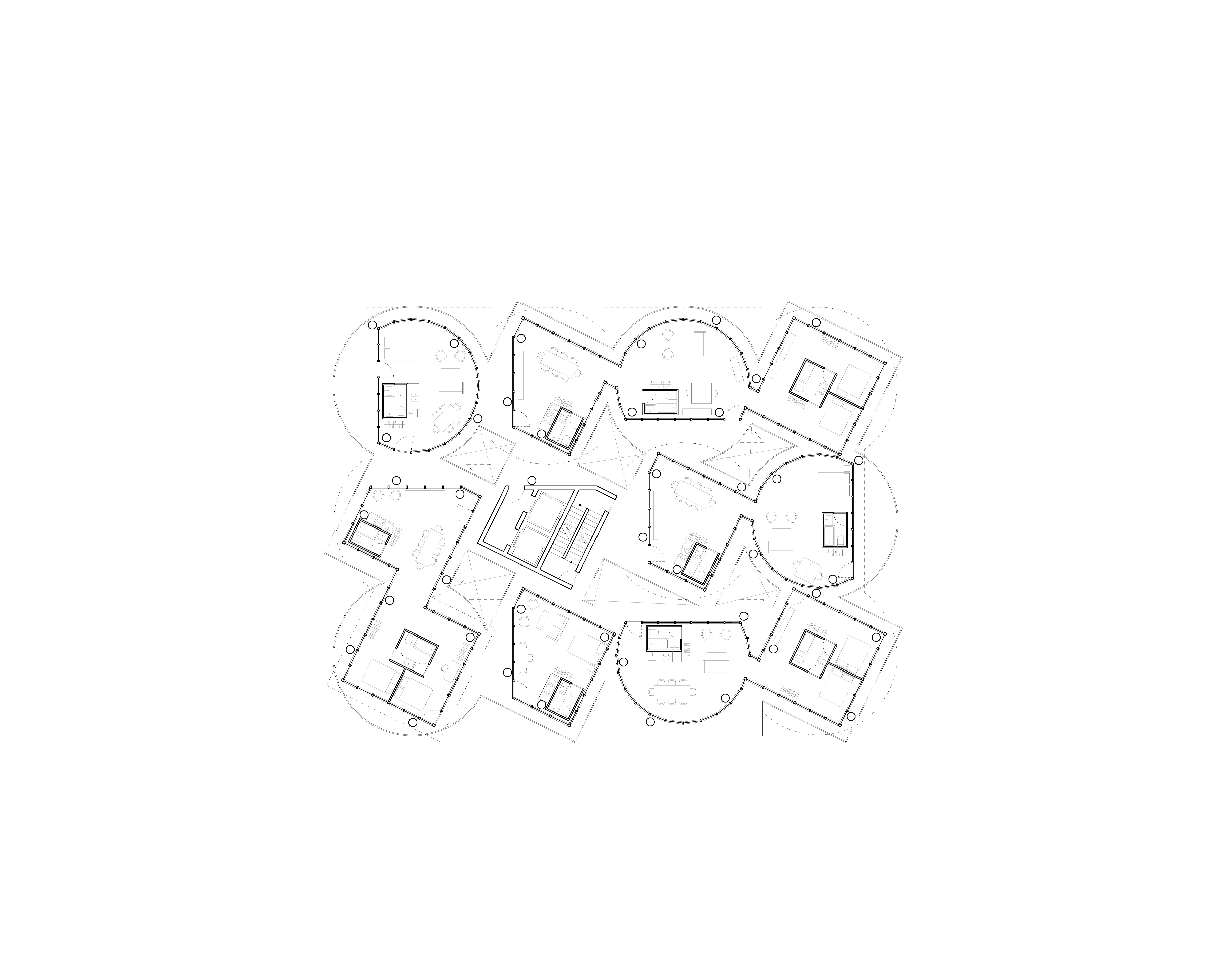
11/12
Each module seamlessly adapts to different layouts, providing a versatile framework for various configurations.

12/12
Highlighting the adaptability of the modules, this section displays the interplay of stacked units, cascading balconies, and shared vertical spaces.
