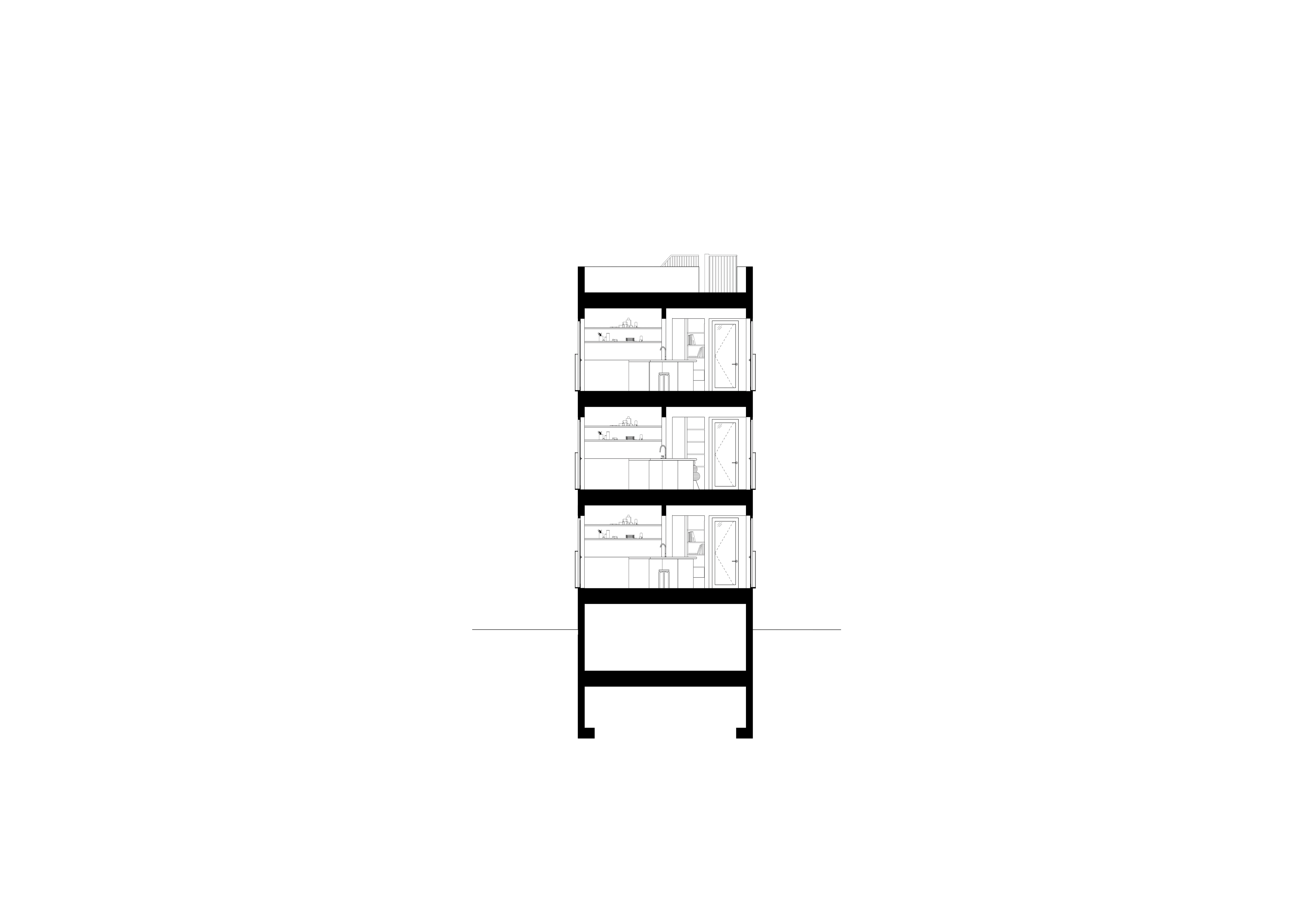Three flat is a building without interior circulation.
1/11
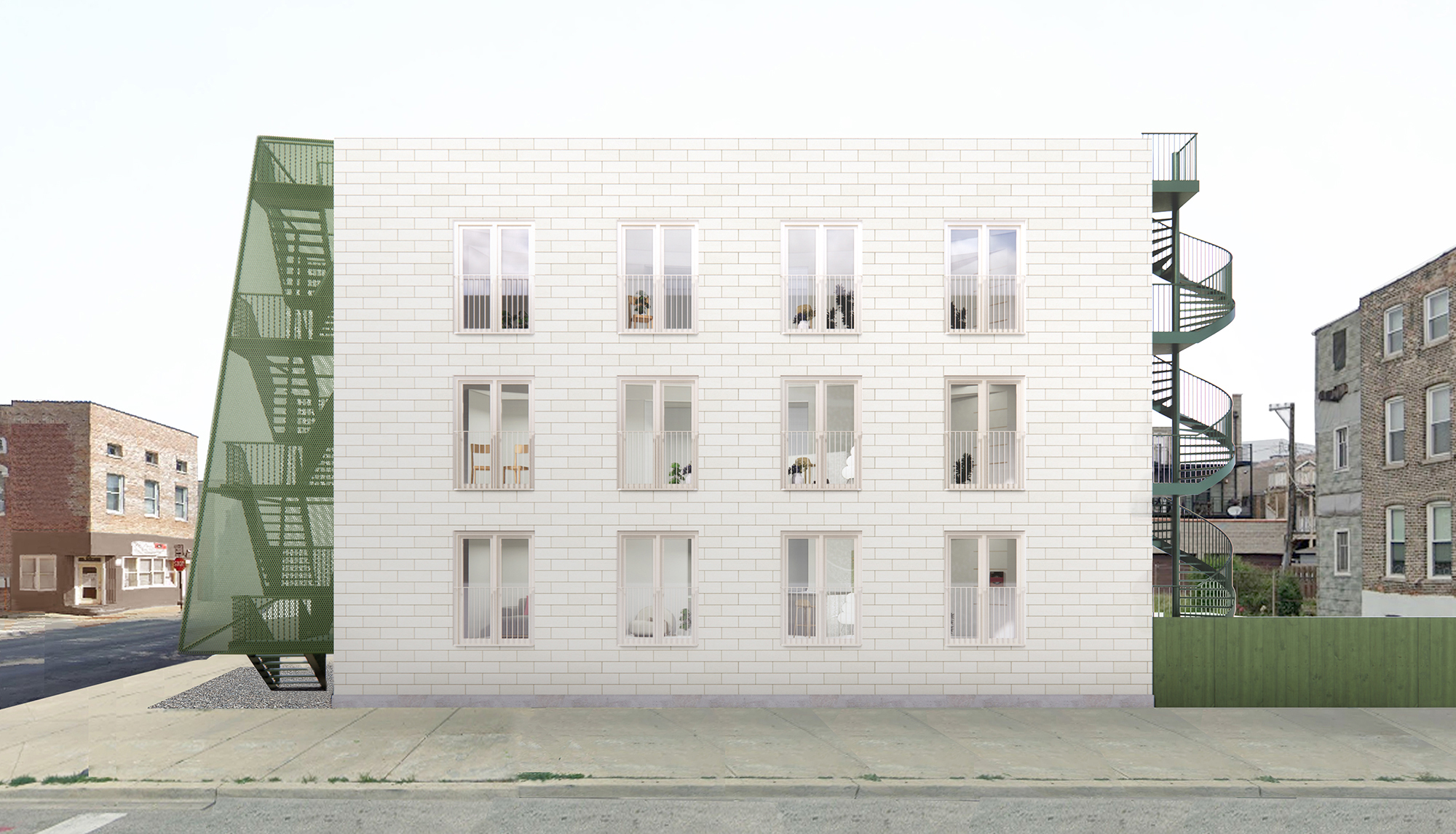
2/11
Project
Three Flat
What
Three-Flat New Construction
Size
3000 sf
Client
Undisclosed
Status
Design Development
Team
Lap Chi Kwong, Alison Von Glinow, Adam Botao Sun, Yue Liang
This project reimagines the typology of the Chicago Three Flat—a common multi-family housing model rooted in the city’s urban fabric. By challenging conventional layouts and compartmentalized living, the design proposes a more integrated approach to domestic space. The Three Flat seeks to explore new relationships between public and private life within a shared building structure, fostering both spatial fluidity and communal interaction.
3/11
All public living spaces flow into one another, eliminating the need for interior circulation and creating an interconnected environment.
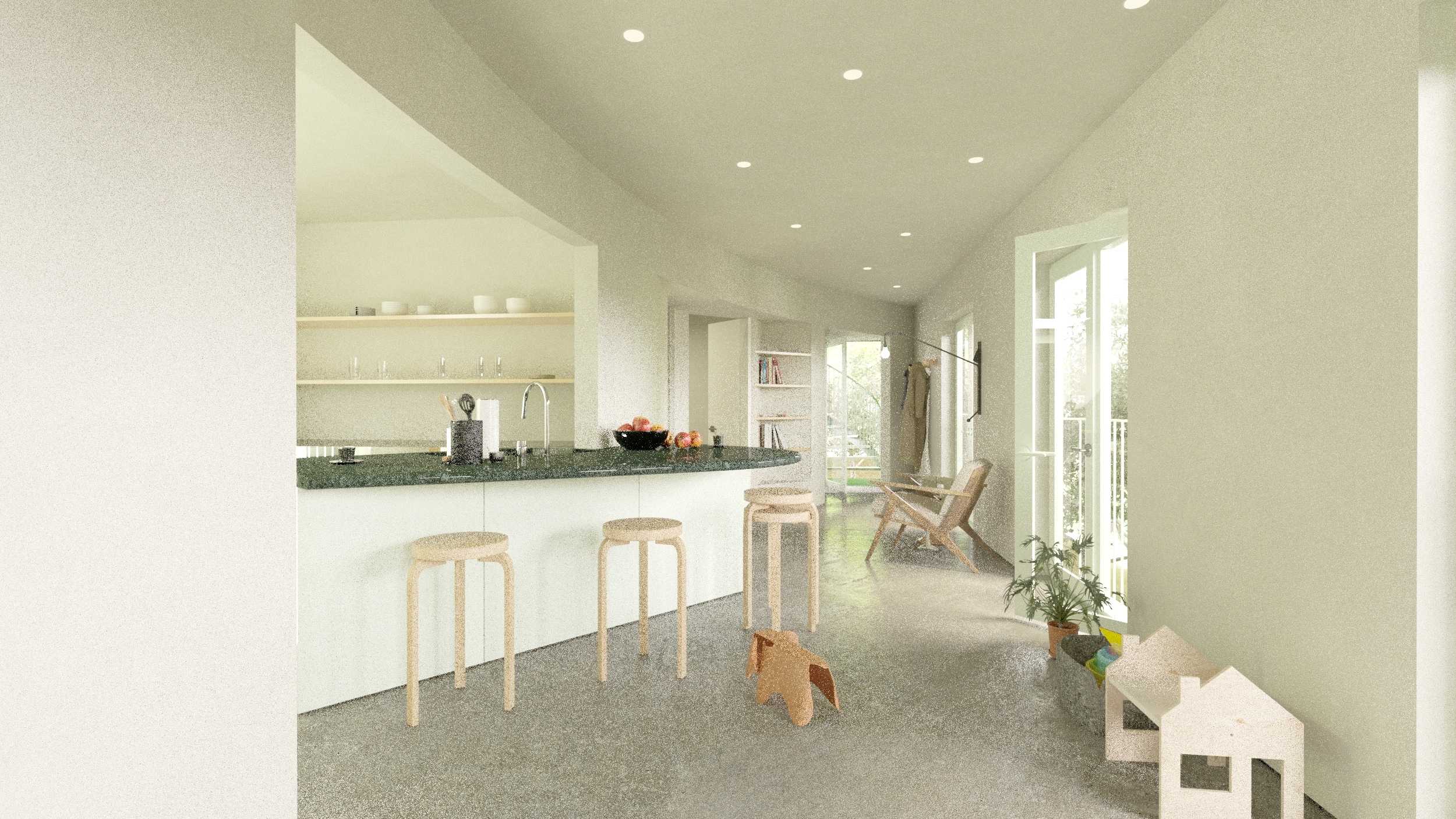
4/11
A curving interior courtyard acts as the living room, dining room, and lounge spaces of each unit.
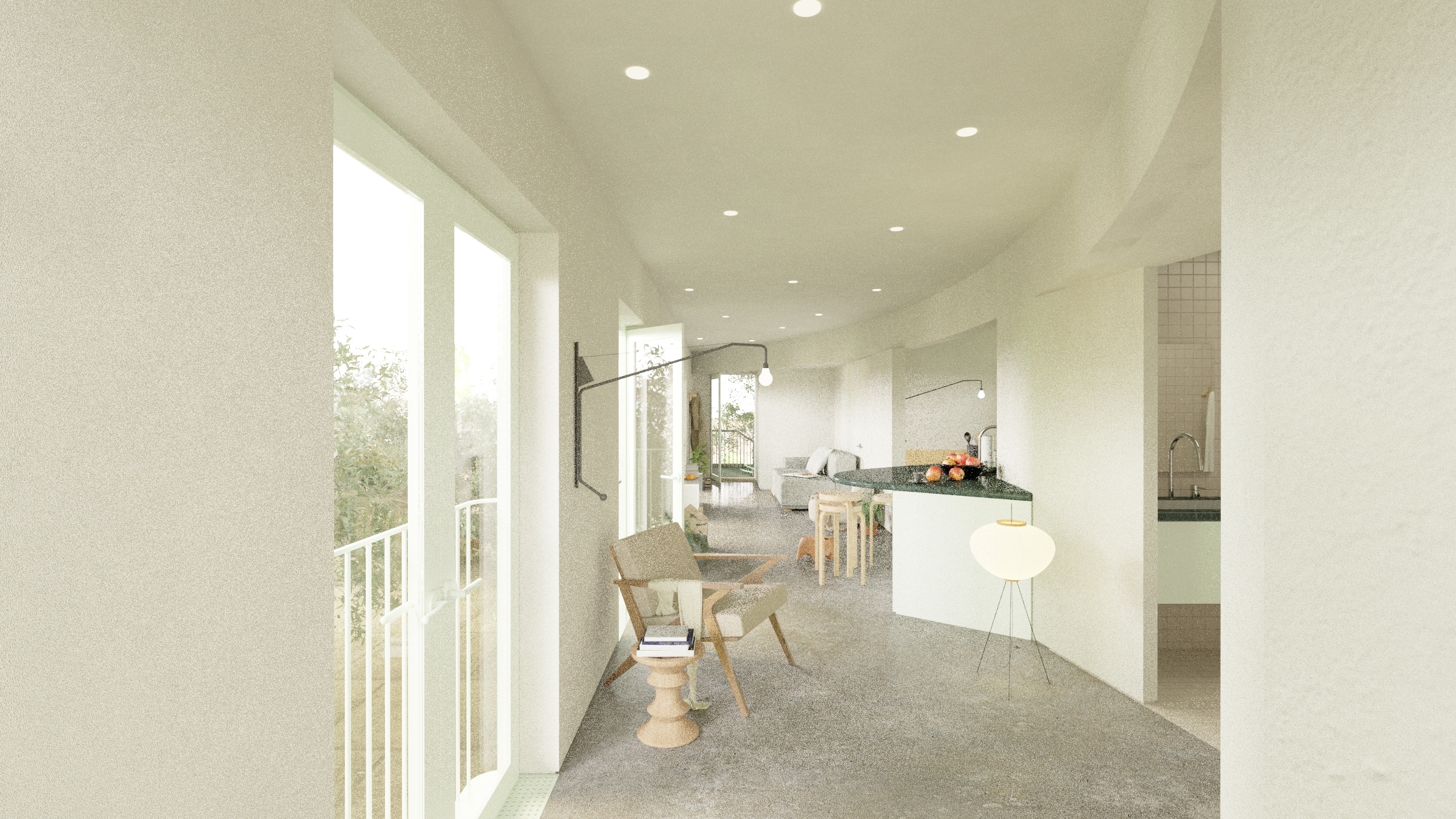
5/11
The curving transom marks the transition between two different spaces.
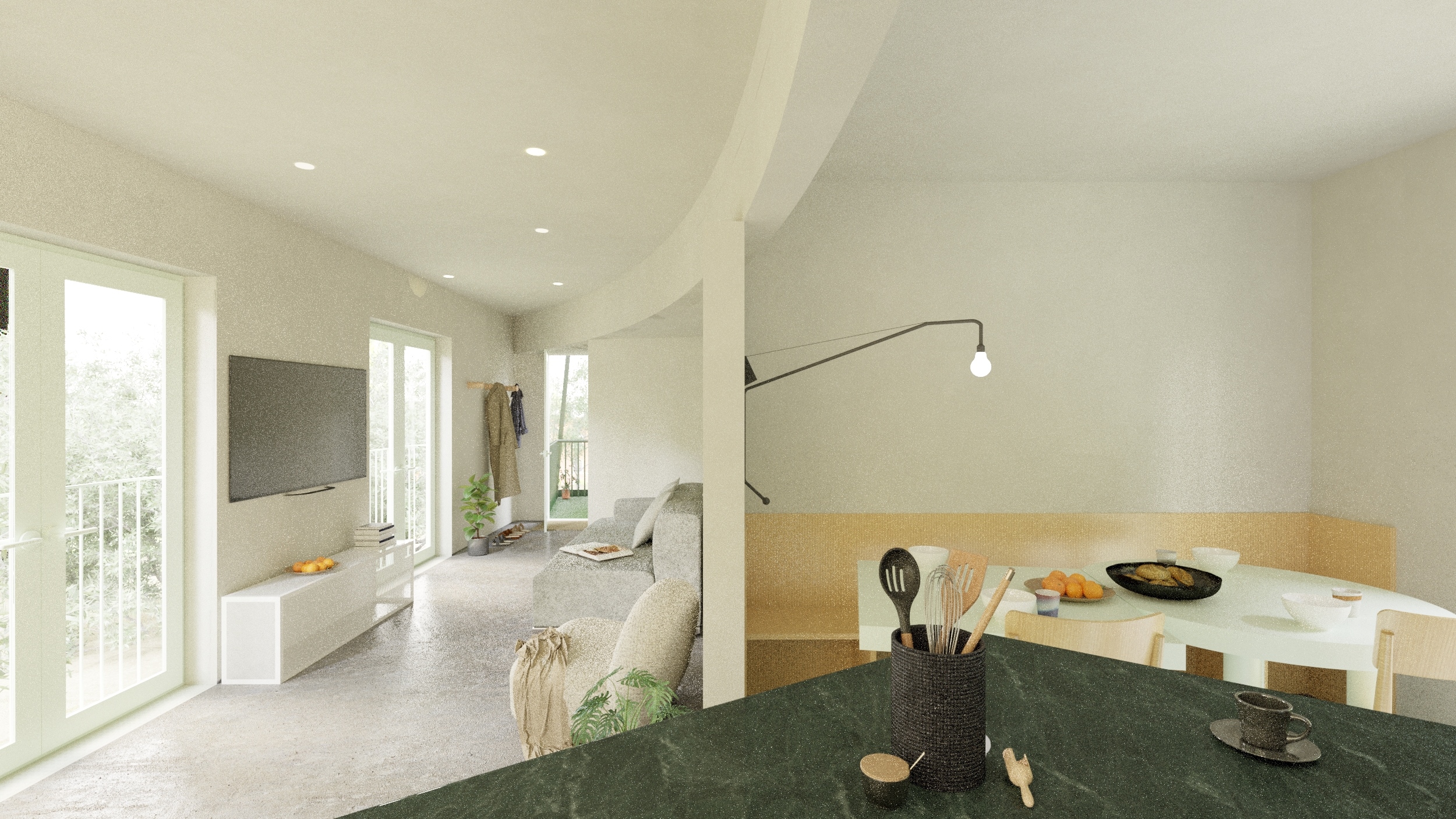
6/11
The private spaces are formed by angled walls that follow the curvature of the interior courtyard.
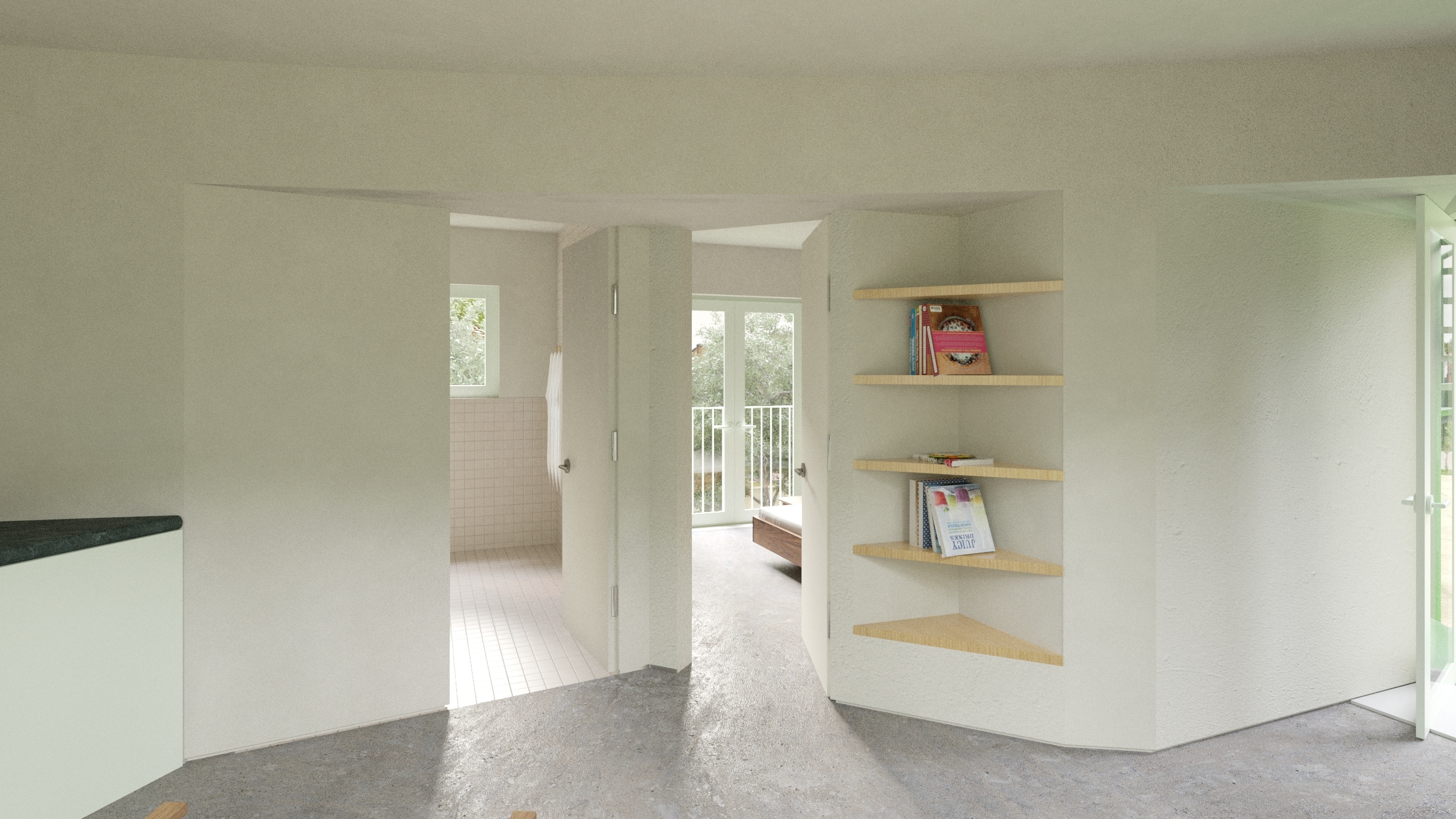
7/11
Each unit has four Juliet balconies along the northern facade of the building that flood the interior spaces with natural light.
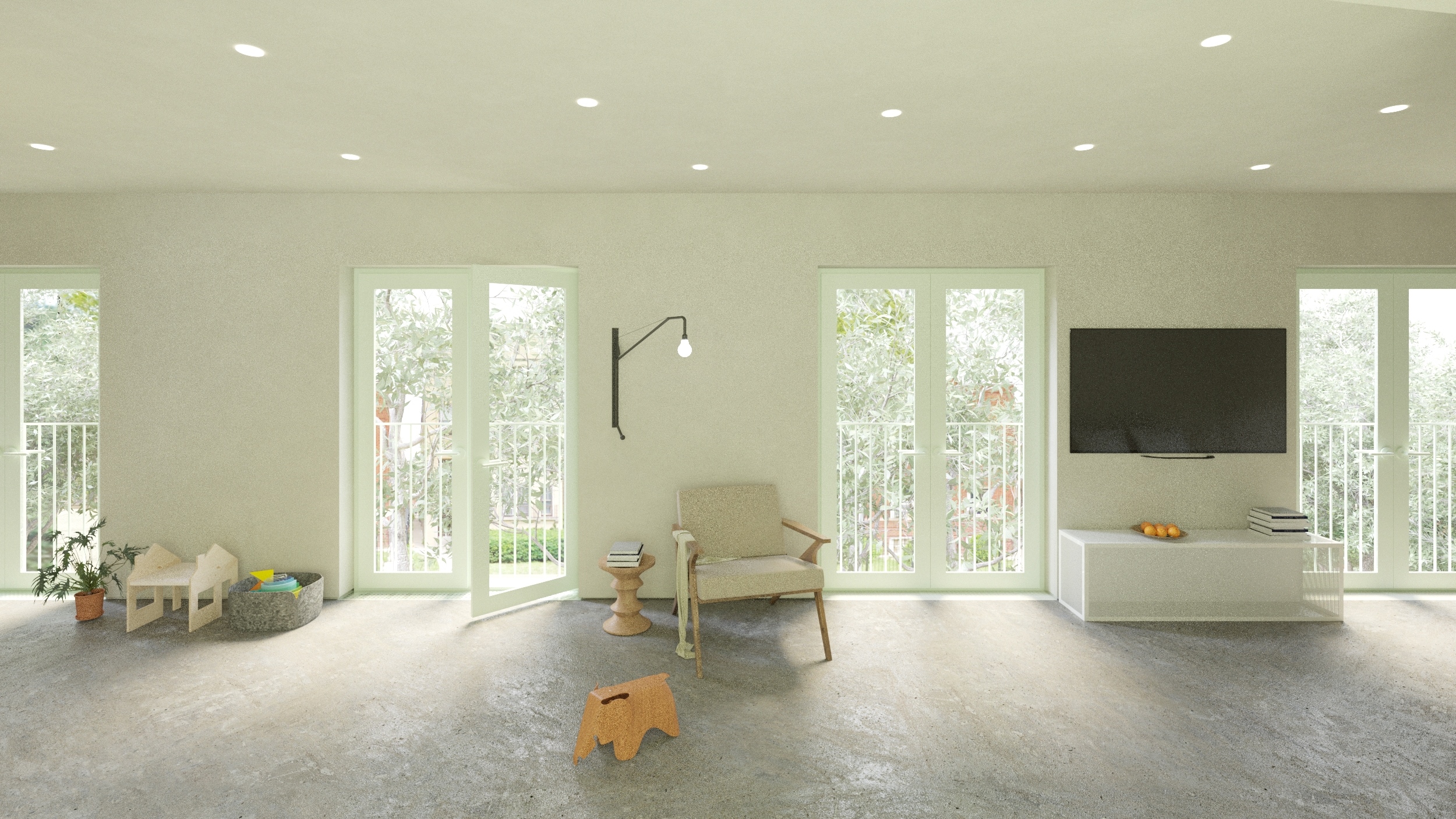
8/11
The curved transom delineates the interior courtyard space.
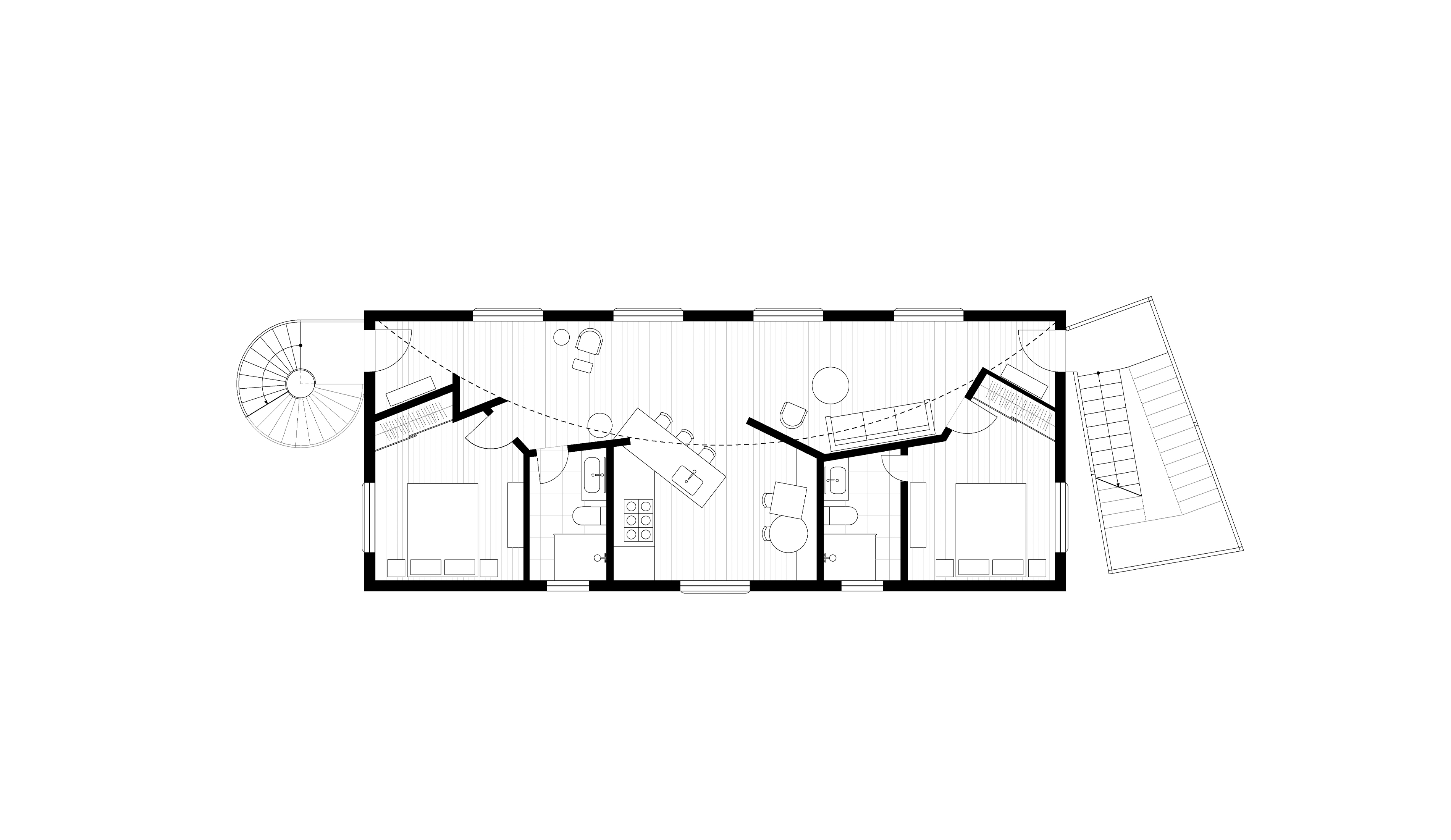
9/11
The two volumetric exterior stairs stand out against the rectangular massing of the building.
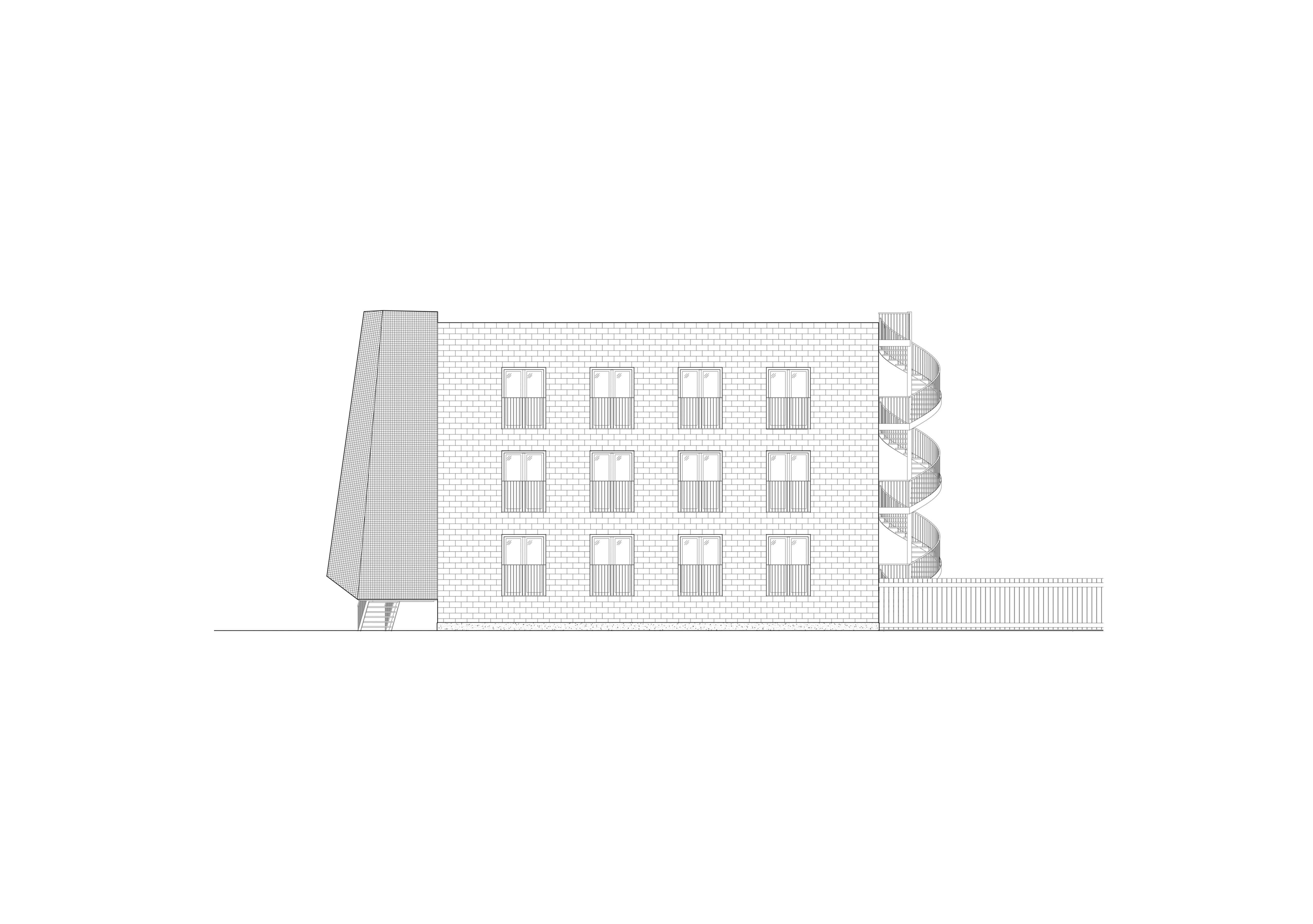
10/11
The long section cuts through the interior courtyard that connects all public living spaces.
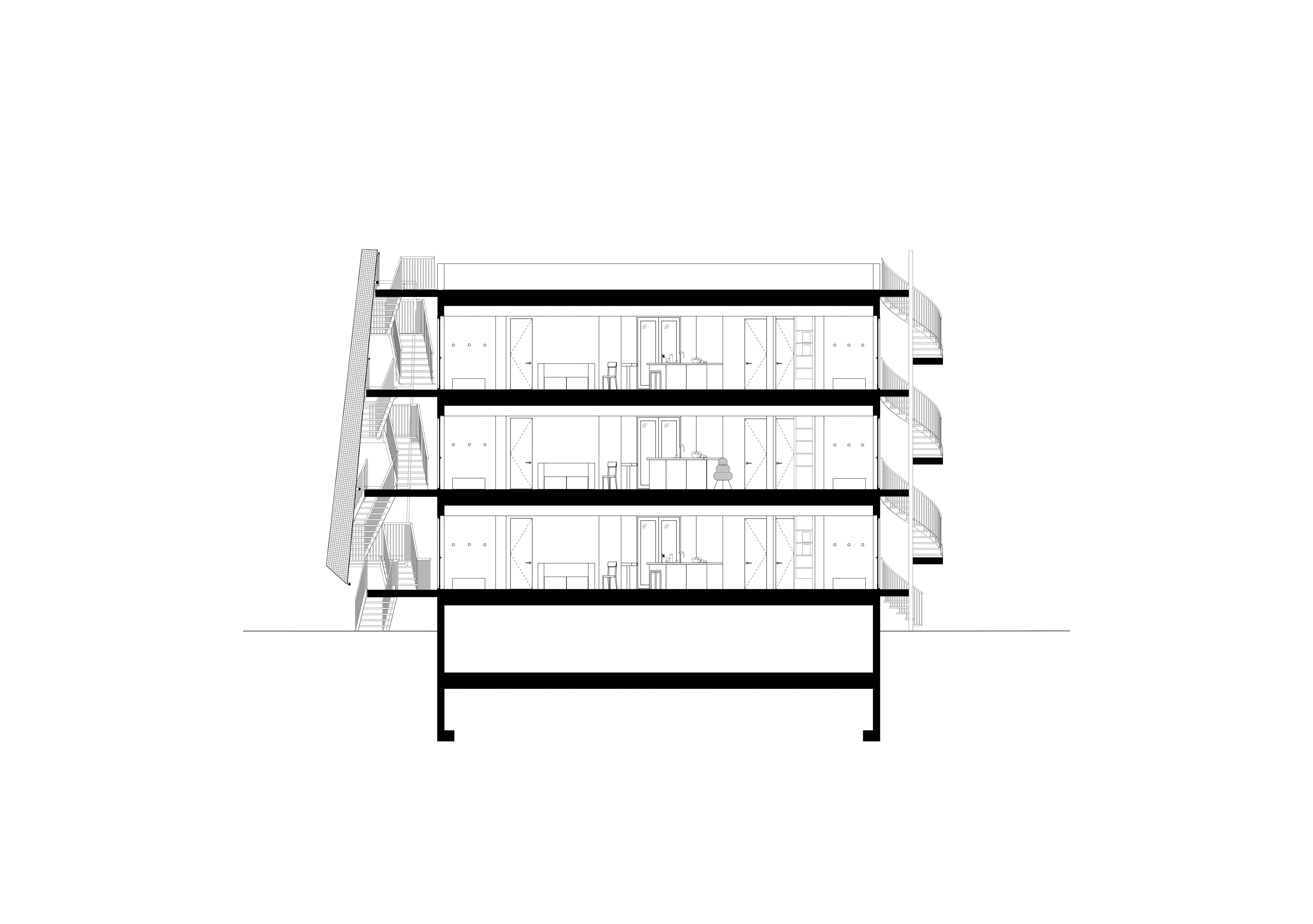
11/11
The short section shows the transom visually dividing the kitchen from the interior courtyard.
